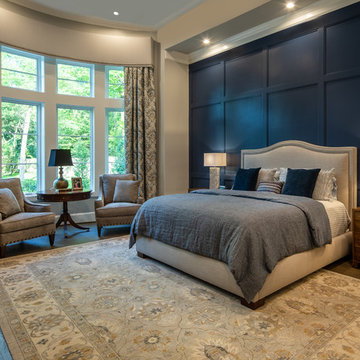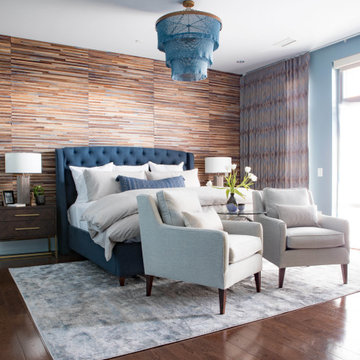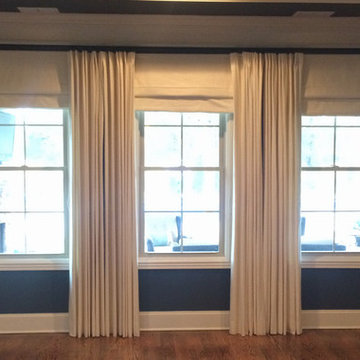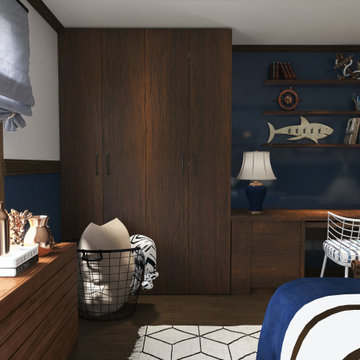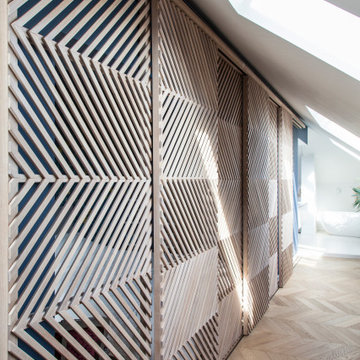低価格の、ラグジュアリーな寝室 (茶色い床、緑の床、黄色い床、青い壁) の写真
絞り込み:
資材コスト
並び替え:今日の人気順
写真 1〜20 枚目(全 757 枚)
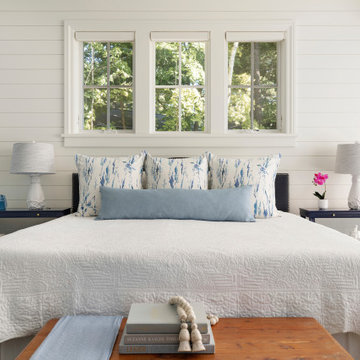
A serene Master Bedroom was absolutely necessary for this couple. A beautiful view of the property and lake from the bed was complimented by Benjamin Moore French Toile wall color and White Dove shiplap headboard wall. Custom Furnishings were provided by Lenox House Design.
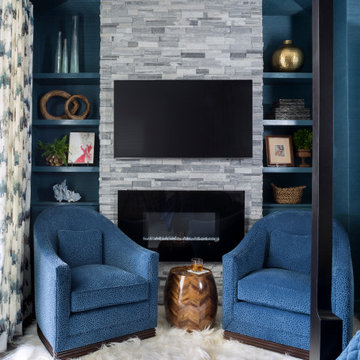
The master bedroom is all about drama. Dark blue grass cloth walls and drapery in an abstract watery blue and ivory pattern lend softness to the space. We loved finding this little pirate box as a nod to Tampa's Gasparilla festival held each February.
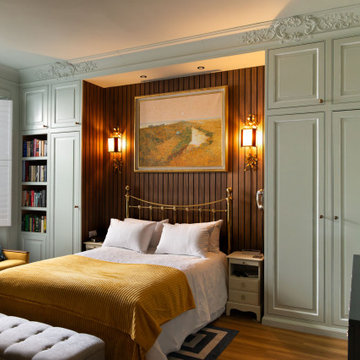
Give your bedroom a personalised luxury just like our client did in Kensington. The traditional raised cabinets merge with the practical essence of an organised space, where the bedroom has been meticulously tailored to evoke a sense of relaxation and opulence.
The attention has to go to the dressing table/TV unit. A charming Duck Egg colour that matches the rest of the bedroom is harmonised by walnut panelling, which adds depth and visual interest. Simultaneously, the modern allure of the brass handles shines in striking contrast.
As you can see the beautifully detailed cornices have been added to the bedroom and we also flowed our Traditional shaker design into this space. You will also find slim wardrobes, overhead storage and and open-shelf bookcase.

Space was at a premium in this 1930s bedroom refurbishment, so textured panelling was used to create a headboard no deeper than the skirting, while bespoke birch ply storage makes use of every last millimeter of space.
The circular cut-out handles take up no depth while relating to the geometry of the lamps and mirror.
Muted blues, & and plaster pink create a calming backdrop for the rich mustard carpet, brick zellige tiles and petrol velvet curtains.
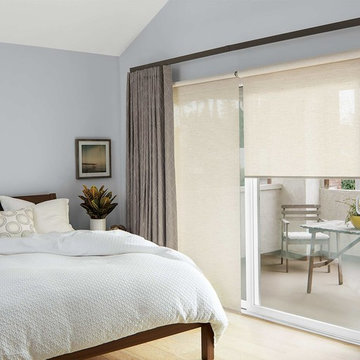
Smith & Noble's custom Solar Shades are ideal for filtering out harsh sunlight while still maintaining your view. Shown here are Motorized Solar Shades in material Lush/Vanilla (material# 17278) . Also shown are Classic Wave Fold Drapery in fabric Shatter/Stone (material# 17776) set on Metro Track Flat Aluminum Rod Set traversing hardware with Stormy Taupe finish (material# 16611). Visit smithandnoble.com to order free samples.
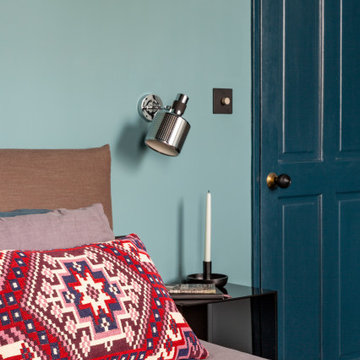
Master bedroom in Georgian property. Offering design solutions such as a two secret alcove wardrobes concealed with wall panelling. Art deco accents, a dramatic dark ceiling and luxurious window dressings create a cosy and enveloping atmosphere.
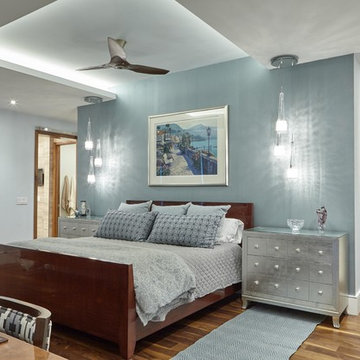
Joshua Curry Photography, Rick Ricozzi Photography
ウィルミントンにある中くらいなミッドセンチュリースタイルのおしゃれな主寝室 (青い壁、無垢フローリング、茶色い床)
ウィルミントンにある中くらいなミッドセンチュリースタイルのおしゃれな主寝室 (青い壁、無垢フローリング、茶色い床)
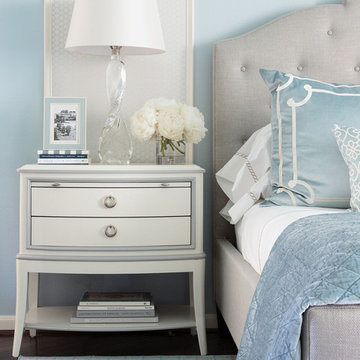
Mom retreat a relaxing Master Bedroom in soft blue grey and white color palette. Paint color Benjamin Moore Brittany Blue, Circa Lighting, Custom bedside tables, Custom grey upholster bed, Lili Alessandra Bedding, Stark Carpet rug, Wallpaper panels thibaut,
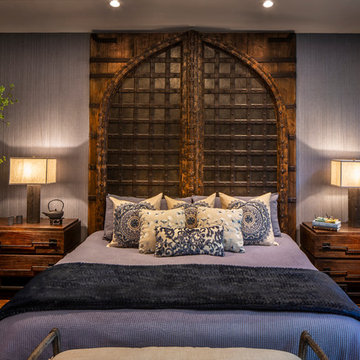
Jeff Dow Photography
他の地域にある広いラスティックスタイルのおしゃれな主寝室 (青い壁、無垢フローリング、暖炉なし、茶色い床) のインテリア
他の地域にある広いラスティックスタイルのおしゃれな主寝室 (青い壁、無垢フローリング、暖炉なし、茶色い床) のインテリア
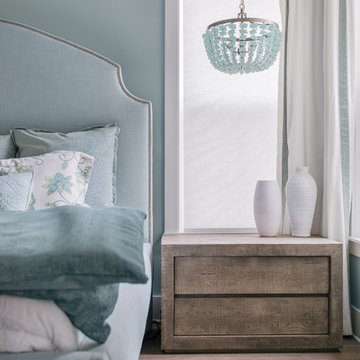
Cristina Danielle Photography
ジャクソンビルにある広いビーチスタイルのおしゃれな主寝室 (青い壁、セラミックタイルの床、茶色い床) のインテリア
ジャクソンビルにある広いビーチスタイルのおしゃれな主寝室 (青い壁、セラミックタイルの床、茶色い床) のインテリア
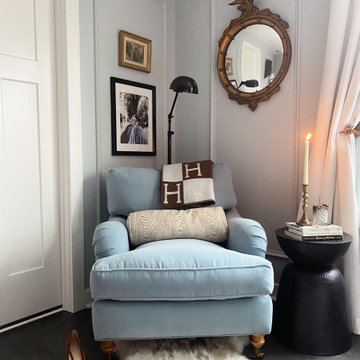
Modern Traditional style master bedroom. Parisian blue paint with modern lighting.
ワシントンD.C.にあるトラディショナルスタイルのおしゃれな寝室 (青い壁、ラミネートの床、茶色い床、折り上げ天井) のレイアウト
ワシントンD.C.にあるトラディショナルスタイルのおしゃれな寝室 (青い壁、ラミネートの床、茶色い床、折り上げ天井) のレイアウト
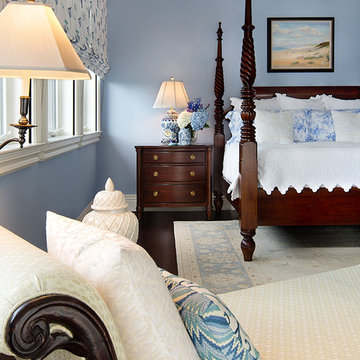
Craig Denis Photography
マイアミにある広いトラディショナルスタイルのおしゃれな主寝室 (青い壁、濃色無垢フローリング、茶色い床)
マイアミにある広いトラディショナルスタイルのおしゃれな主寝室 (青い壁、濃色無垢フローリング、茶色い床)
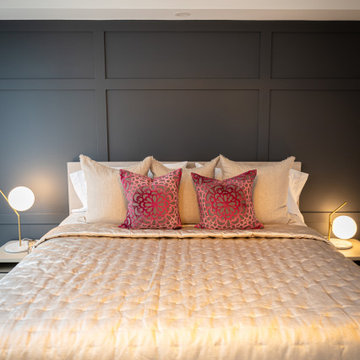
Our client wanted their master bedroom to be as comfortable as possible but aesthetic as well. The corner built in cabinet and shelf was built custom to give our client a showcase area with some storage solutions. We added pot-lights to the room and installed the beautiful ceiling light (imported from Italy, this ceramic ceiling light is lined with gold leaf). We also built a feature wall for our client in the master bedroom to match the design in their previous home.
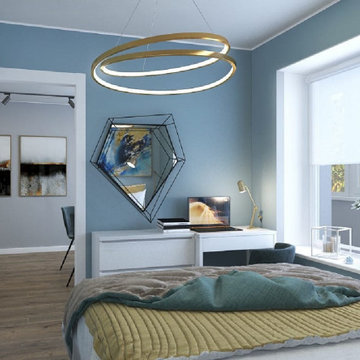
Проект типовой трехкомнатной квартиры I-515/9М с перепланировкой для молодой девушки стоматолога. Санузел расширили за счет коридора. Вход в кухню организовали из проходной гостиной. В гостиной использовали мебель трансформер, в которой диван прячется под полноценную кровать, не занимая дополнительного места. Детскую спроектировали на вырост, с учетом рождения детей. На балконе организовали места для хранения и лаунж - зону, в виде кресел-гамаков, которые можно легко снять, убрать, постирать.
低価格の、ラグジュアリーな寝室 (茶色い床、緑の床、黄色い床、青い壁) の写真
1
