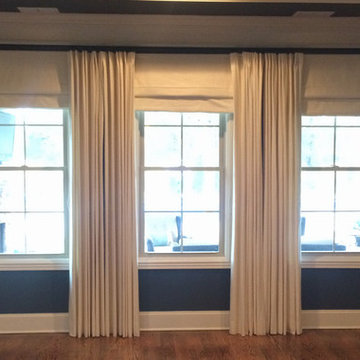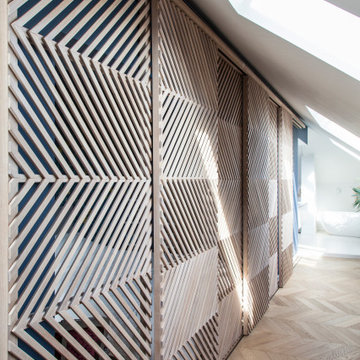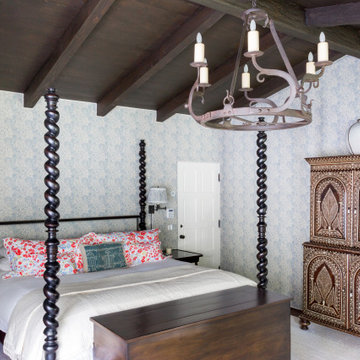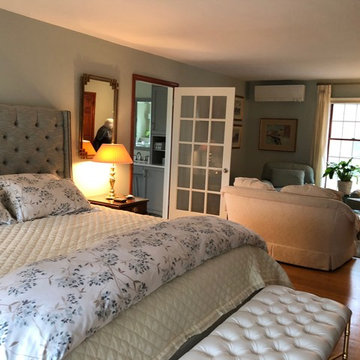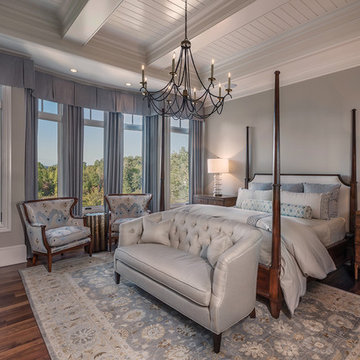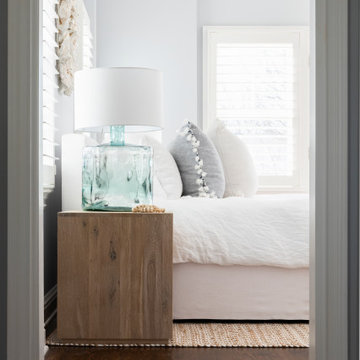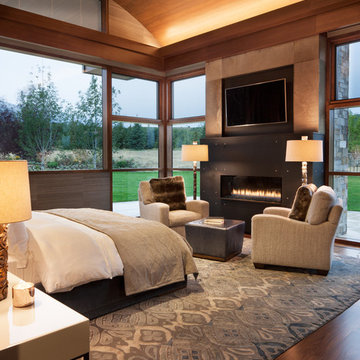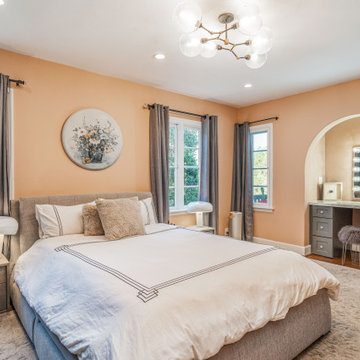低価格の、ラグジュアリーなブラウンの寝室 (茶色い床、黄色い床、青い壁) の写真
絞り込み:
資材コスト
並び替え:今日の人気順
写真 1〜20 枚目(全 74 枚)
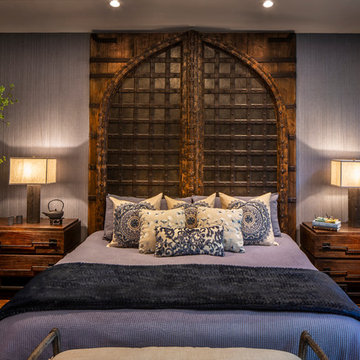
Jeff Dow Photography
他の地域にある広いラスティックスタイルのおしゃれな主寝室 (青い壁、無垢フローリング、暖炉なし、茶色い床) のインテリア
他の地域にある広いラスティックスタイルのおしゃれな主寝室 (青い壁、無垢フローリング、暖炉なし、茶色い床) のインテリア
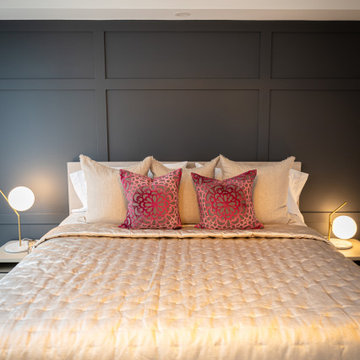
Our client wanted their master bedroom to be as comfortable as possible but aesthetic as well. The corner built in cabinet and shelf was built custom to give our client a showcase area with some storage solutions. We added pot-lights to the room and installed the beautiful ceiling light (imported from Italy, this ceramic ceiling light is lined with gold leaf). We also built a feature wall for our client in the master bedroom to match the design in their previous home.
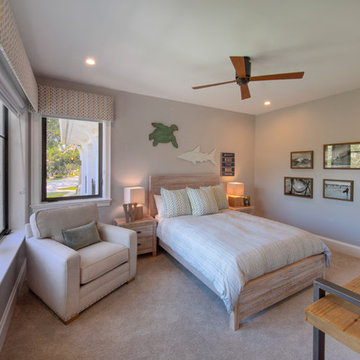
Gulf Building recently completed the “ New Orleans Chic” custom Estate in Fort Lauderdale, Florida. The aptly named estate stays true to inspiration rooted from New Orleans, Louisiana. The stately entrance is fueled by the column’s, welcoming any guest to the future of custom estates that integrate modern features while keeping one foot in the past. The lamps hanging from the ceiling along the kitchen of the interior is a chic twist of the antique, tying in with the exposed brick overlaying the exterior. These staple fixtures of New Orleans style, transport you to an era bursting with life along the French founded streets. This two-story single-family residence includes five bedrooms, six and a half baths, and is approximately 8,210 square feet in size. The one of a kind three car garage fits his and her vehicles with ample room for a collector car as well. The kitchen is beautifully appointed with white and grey cabinets that are overlaid with white marble countertops which in turn are contrasted by the cool earth tones of the wood floors. The coffered ceilings, Armoire style refrigerator and a custom gunmetal hood lend sophistication to the kitchen. The high ceilings in the living room are accentuated by deep brown high beams that complement the cool tones of the living area. An antique wooden barn door tucked in the corner of the living room leads to a mancave with a bespoke bar and a lounge area, reminiscent of a speakeasy from another era. In a nod to the modern practicality that is desired by families with young kids, a massive laundry room also functions as a mudroom with locker style cubbies and a homework and crafts area for kids. The custom staircase leads to another vintage barn door on the 2nd floor that opens to reveal provides a wonderful family loft with another hidden gem: a secret attic playroom for kids! Rounding out the exterior, massive balconies with French patterned railing overlook a huge backyard with a custom pool and spa that is secluded from the hustle and bustle of the city.
All in all, this estate captures the perfect modern interpretation of New Orleans French traditional design. Welcome to New Orleans Chic of Fort Lauderdale, Florida!
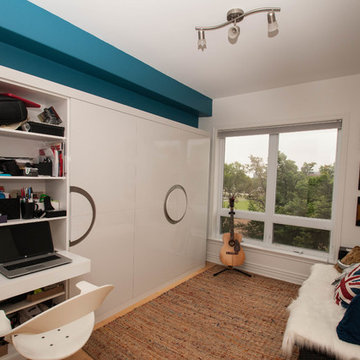
This beautiful high gloss unit is a perfect solution to a small space that needs to act like a home office, guest bedroom, and relaxation room.
This beautiful high gloss unit is a perfect solution to a small space that needs to act like a home office, guest bedroom, and relaxation room.
This high gloss contemporary wall unit is a perfect solution to a small space that needs to act like a home office, guest bedroom, and relaxation room.
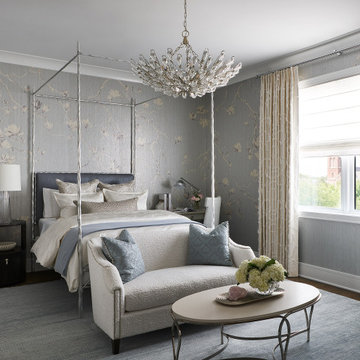
This master bedroom features a calm powder blue and white color palette, accented by touches of silver. It is the perfect retreat at the end of the day.
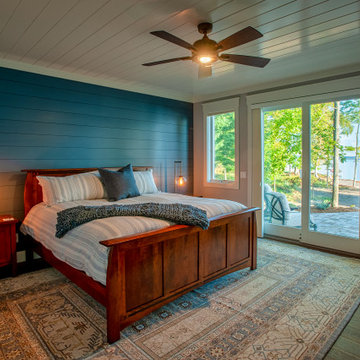
The sunrise view over Lake Skegemog steals the show in this classic 3963 sq. ft. craftsman home. This Up North Retreat was built with great attention to detail and superior craftsmanship. The expansive entry with floor to ceiling windows and beautiful vaulted 28 ft ceiling frame a spectacular lake view.
This well-appointed home features hickory floors, custom built-in mudroom bench, pantry, and master closet, along with lake views from each bedroom suite and living area provides for a perfect get-away with space to accommodate guests. The elegant custom kitchen design by Nowak Cabinets features quartz counter tops, premium appliances, and an impressive island fit for entertaining. Hand crafted loft barn door, artfully designed ridge beam, vaulted tongue and groove ceilings, barn beam mantle and custom metal worked railing blend seamlessly with the clients carefully chosen furnishings and lighting fixtures to create a graceful lakeside charm.
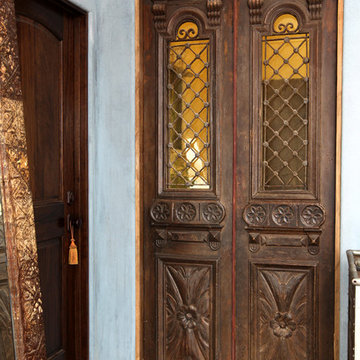
Front entry remodel with colorful accent walls
Custom Design & Construction
ロサンゼルスにある巨大な地中海スタイルのおしゃれな主寝室 (青い壁、濃色無垢フローリング、標準型暖炉、石材の暖炉まわり、茶色い床) のレイアウト
ロサンゼルスにある巨大な地中海スタイルのおしゃれな主寝室 (青い壁、濃色無垢フローリング、標準型暖炉、石材の暖炉まわり、茶色い床) のレイアウト
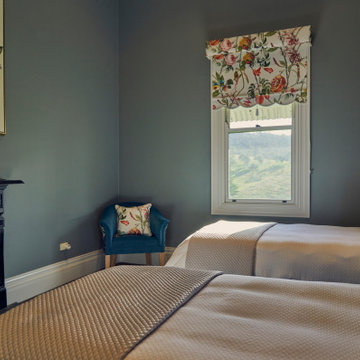
Guest bedroom 3
メルボルンにある広いトラディショナルスタイルのおしゃれな客用寝室 (青い壁、カーペット敷き、標準型暖炉、木材の暖炉まわり、茶色い床) のインテリア
メルボルンにある広いトラディショナルスタイルのおしゃれな客用寝室 (青い壁、カーペット敷き、標準型暖炉、木材の暖炉まわり、茶色い床) のインテリア
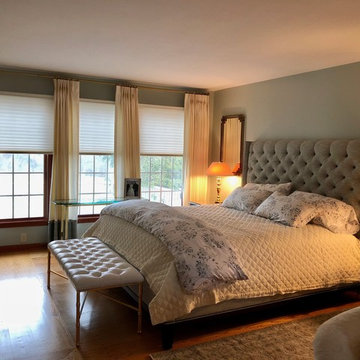
ニューヨークにある小さなコンテンポラリースタイルのおしゃれな主寝室 (青い壁、無垢フローリング、標準型暖炉、レンガの暖炉まわり、茶色い床) のレイアウト
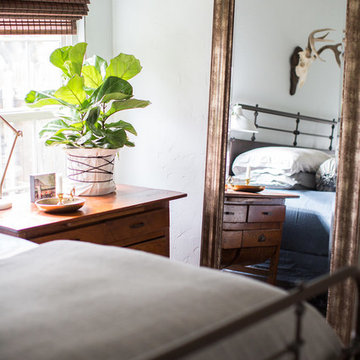
Photography: Jen Burner
ダラスにある中くらいなエクレクティックスタイルのおしゃれな主寝室 (青い壁、暖炉なし、茶色い床) のインテリア
ダラスにある中くらいなエクレクティックスタイルのおしゃれな主寝室 (青い壁、暖炉なし、茶色い床) のインテリア
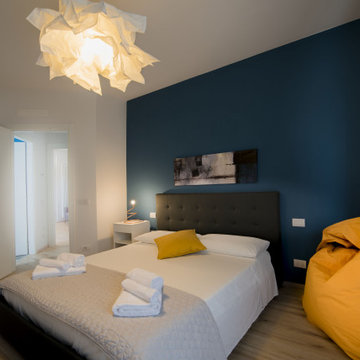
la camera da letto matrimoniale, con colori brillanti, ma anche rilassanti, grazie all'uso del blu mare, che ha effetti rilassanti e aiuta all'introspezione.
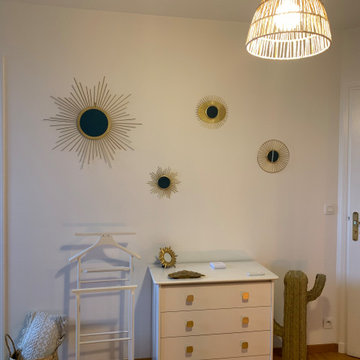
Suite à une visite conseil associée à une planche d'ambiance, ma cliente a réussi à complétement changer le style de sa chambre.
Nous avons conservé les poutraisons au naturel qui encadrent parfaitement le lit et apportent beaucoup de cachet à la pièce.
Pour renforcer le style exotique, un papier peint feuillage est positionné en tête de lit, il est complété par un aplat de peinture bleu canard sur certains murs.
Un espace salon très cosy est aménagé dans l'espace devant l'un des dressing et des luminaires aux matières naturelles viennent ajouter leur chaleur à l'ambiance bohème.
.
De douces nuits en perspectives...
低価格の、ラグジュアリーなブラウンの寝室 (茶色い床、黄色い床、青い壁) の写真
1
