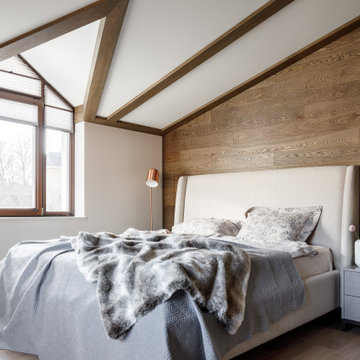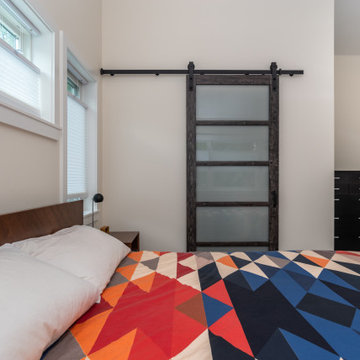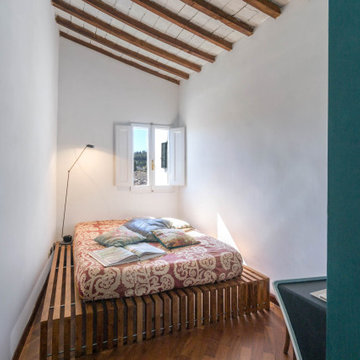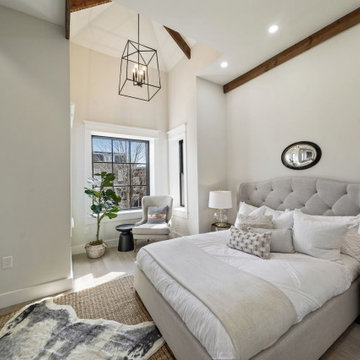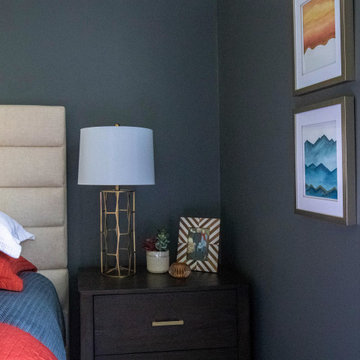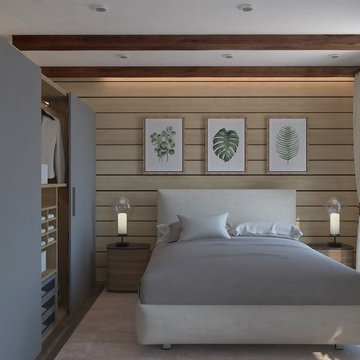お手頃価格のグレーの主寝室 (表し梁、三角天井) の写真
絞り込み:
資材コスト
並び替え:今日の人気順
写真 1〜20 枚目(全 102 枚)
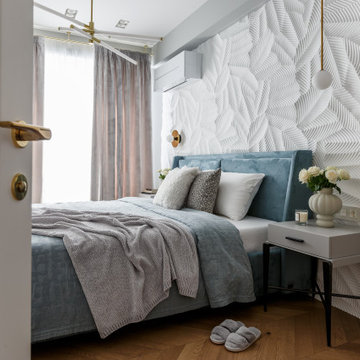
他の地域にある中くらいなトランジショナルスタイルのおしゃれな主寝室 (白い壁、無垢フローリング、標準型暖炉、木材の暖炉まわり、ベージュの床、表し梁、羽目板の壁、アクセントウォール) のレイアウト
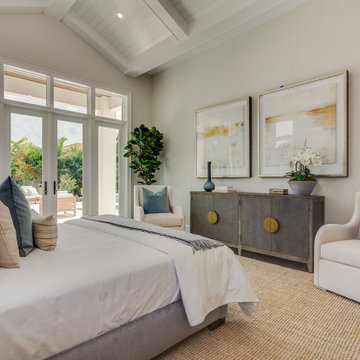
This 2-story coastal house plan features 4 bedrooms, 4 bathrooms, 2 half baths and 4 car garage spaces. Its design includes a slab foundation, concrete block exterior walls, flat roof tile and stucco finish. This house plan is 85’4″ wide, 97’4″ deep and 29’2″ high.
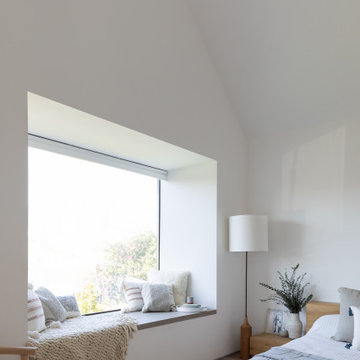
Natural light floods the master bedroom creating a peaceful getaway.
ロサンゼルスにある小さなモダンスタイルのおしゃれな主寝室 (白い壁、暖炉なし、茶色い床、三角天井、無垢フローリング)
ロサンゼルスにある小さなモダンスタイルのおしゃれな主寝室 (白い壁、暖炉なし、茶色い床、三角天井、無垢フローリング)
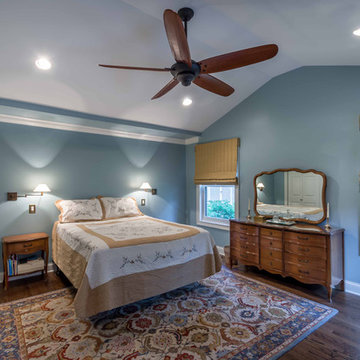
This 1960s brick ranch had several additions over the decades, but never a master bedroom., so we added an appropriately-sized suite off the back of the house, to match the style and character of previous additions.
The existing bedroom was remodeled to include new his-and-hers closets on one side, and the master bath on the other. The addition itself allowed for cathedral ceilings in the new bedroom area, with plenty of windows overlooking their beautiful back yard. The bath includes a large glass-enclosed shower, semi-private toilet area and a double sink vanity.
Project photography by Kmiecik Imagery.
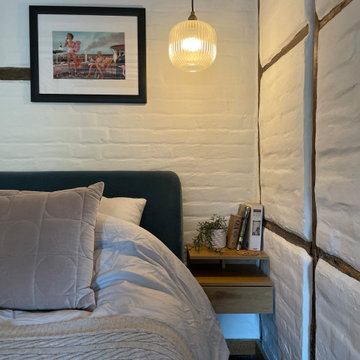
Visually maximising the space with wall mounted bedside tabes and hanging pendant lights, dimmable using the Phillips Hue system.
ハートフォードシャーにある小さなコンテンポラリースタイルのおしゃれな主寝室 (ベージュの壁、濃色無垢フローリング、標準型暖炉、レンガの暖炉まわり、茶色い床、表し梁、レンガ壁、照明)
ハートフォードシャーにある小さなコンテンポラリースタイルのおしゃれな主寝室 (ベージュの壁、濃色無垢フローリング、標準型暖炉、レンガの暖炉まわり、茶色い床、表し梁、レンガ壁、照明)
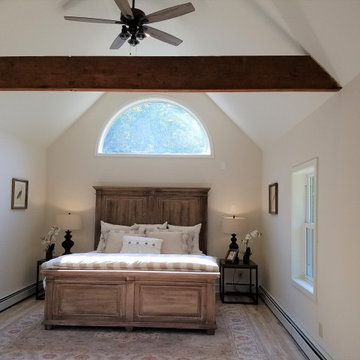
This master retreat looks out onto woods. Soothing natural linen bedding, a natural finish wood bed and a pale patterned rug create a restful environment. The unusually tall headboard reaches up to the half-round window. Birds in the art feel at home in this wooded setting and help bring more nature inside.
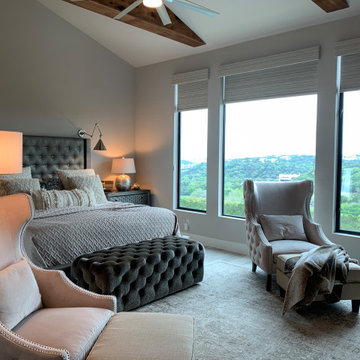
Master bedroom with oversized headboard and large expansive windows with exposed wooden beams and electric fireplace
広いトランジショナルスタイルのおしゃれな主寝室 (グレーの壁、磁器タイルの床、吊り下げ式暖炉、タイルの暖炉まわり、ベージュの床、表し梁) のレイアウト
広いトランジショナルスタイルのおしゃれな主寝室 (グレーの壁、磁器タイルの床、吊り下げ式暖炉、タイルの暖炉まわり、ベージュの床、表し梁) のレイアウト
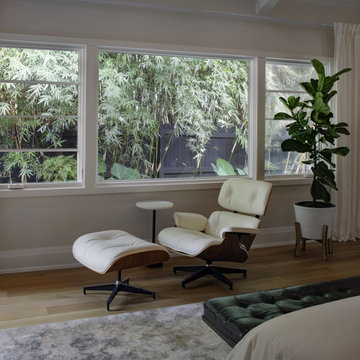
Designed to take advantage of the dappled light that filters through the bamboo garden just outside, this area of the master bedroom is an ideal spot to relax, read a book, and watch the birds on the feeder outside. | Photography by Atlantic Archives
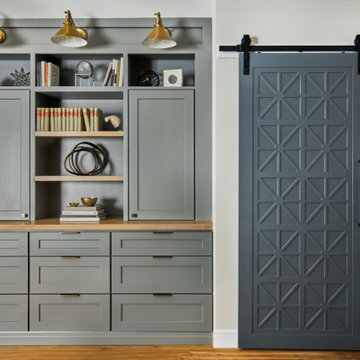
A three dimensional sliding door adorns the entry to the primary bathroom. An adjacent built-in functions as a stylish dresser for storing clothes with a few shelves for the most cherished of books and collected accessories.
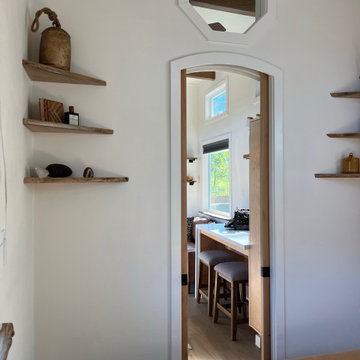
This Paradise Model ATU is extra tall and grand! As you would in you have a couch for lounging, a 6 drawer dresser for clothing, and a seating area and closet that mirrors the kitchen. Quartz countertops waterfall over the side of the cabinets encasing them in stone. The custom kitchen cabinetry is sealed in a clear coat keeping the wood tone light. Black hardware accents with contrast to the light wood. A main-floor bedroom- no crawling in and out of bed. The wallpaper was an owner request; what do you think of their choice?
The bathroom has natural edge Hawaiian mango wood slabs spanning the length of the bump-out: the vanity countertop and the shelf beneath. The entire bump-out-side wall is tiled floor to ceiling with a diamond print pattern. The shower follows the high contrast trend with one white wall and one black wall in matching square pearl finish. The warmth of the terra cotta floor adds earthy warmth that gives life to the wood. 3 wall lights hang down illuminating the vanity, though durning the day, you likely wont need it with the natural light shining in from two perfect angled long windows.
This Paradise model was way customized. The biggest alterations were to remove the loft altogether and have one consistent roofline throughout. We were able to make the kitchen windows a bit taller because there was no loft we had to stay below over the kitchen. This ATU was perfect for an extra tall person. After editing out a loft, we had these big interior walls to work with and although we always have the high-up octagon windows on the interior walls to keep thing light and the flow coming through, we took it a step (or should I say foot) further and made the french pocket doors extra tall. This also made the shower wall tile and shower head extra tall. We added another ceiling fan above the kitchen and when all of those awning windows are opened up, all the hot air goes right up and out.
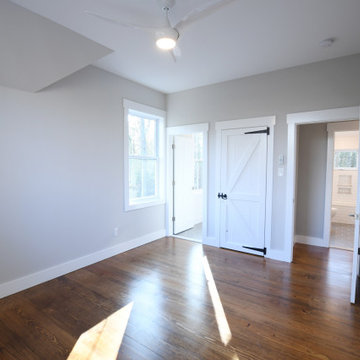
3 Bedroom, 3 Bath, 1800 square foot farmhouse in the Catskills is an excellent example of Modern Farmhouse style. Designed and built by The Catskill Farms, offering wide plank floors, classic tiled bathrooms, open floorplans, and cathedral ceilings. Modern accent like the open riser staircase, barn style hardware, and clean modern open shelving in the kitchen. A cozy stone fireplace with reclaimed beam mantle.
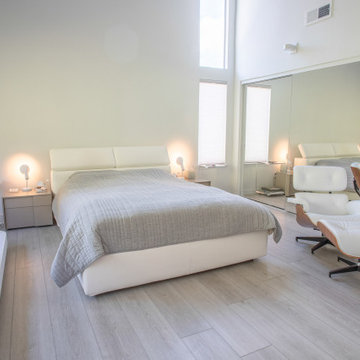
Influenced by classic Nordic design. Surprisingly flexible with furnishings. Amplify by continuing the clean modern aesthetic, or punctuate with statement pieces. With the Modin Collection, we have raised the bar on luxury vinyl plank. The result is a new standard in resilient flooring. Modin offers true embossed in register texture, a low sheen level, a rigid SPC core, an industry-leading wear layer, and so much more.
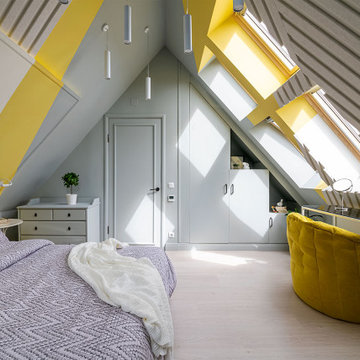
@velux_russia - мансардные окна
@ruspanel_msk - тепло- шумоизоляция
@mymatto_decor - войлочные экологически чистые мягкие панели и рейки
@official_mr.mattress - шикарная кровать с низким изголовьем и приятной обивкой, матрас с конопляным наполнителем на кровать , матрасик на диванчик под индивидуальные размеры с фирменной клеткой , подушки с эффектом памяти, одеяло
@ampir_decor - идеальная краска по выбранным палитрам
@unison_lifestyle - прекрасное пастельно белье с геометричным принтом , однотонные наволочки , подушки с эвкалиптом для крепкого сладкого сна и милый белый вязанный плед
@evroplast - молдинги на дверь, плинтус и молдинг на изголовье
@gsgold.ru - тёплый пол фольговидный золотой
@ledrus - диодная подсветка за кроватью в распивающем коробе
@maytoni_russia - прекрасные минимальстичные бра в зоне кровати и подвесные светильники -колокольчики в зоне отдыха
@green_ween - изящная консоль со стеклянной столешницей и кашпо под цветы
@time_4home - милейший пуф ручной работы очаровал всех
Главные лица закадра и кадра:
@timofeypronkin - Ведущий Тимофей Пронькин
@anastamedia - очаровательный сценарист и редактор Анастасия Бойко
@savkinadecorator - интеллигентный и с невероятным терпением Арт-директор
@mariya_irinarkhova - всем фотографам фотограф Мария Иринархова
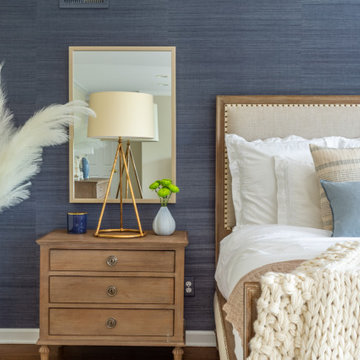
We had so much fun with this project! The client wanted a bedroom refresh as they had not done much to it since they had moved in 5 years ago. As a space you are in every single night (and day!), your bedroom should be a place where you can relax and enjoy every minute. We worked with the clients favorite color (navy!) to create a beautiful blue grasscloth textured wall behind their bed to really make their furniture pop and add some dimension to the room. New lamps in their favorite finish (gold!) were added to create additional lighting moments when the shades go down. Adding beautiful sheer window treatments allowed the clients to keep some softness in the room even when the blackout shades were down. Fresh bedding and some new accessories were added to complete the room.
お手頃価格のグレーの主寝室 (表し梁、三角天井) の写真
1
