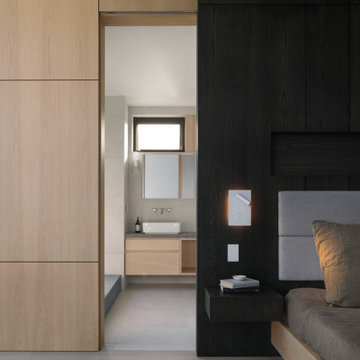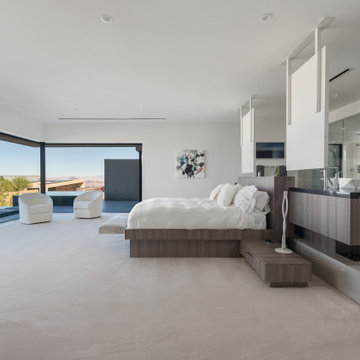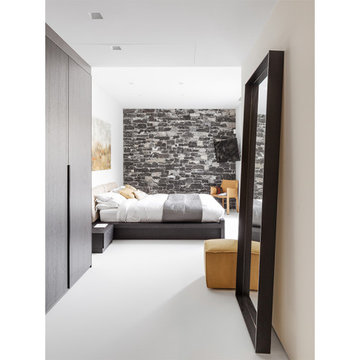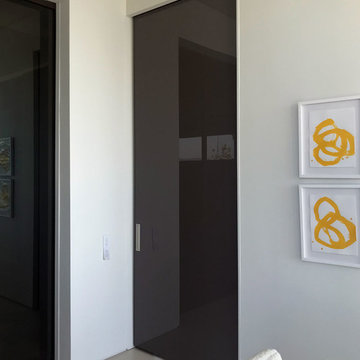ラグジュアリーな巨大な黒い寝室 (白い壁) の写真
絞り込み:
資材コスト
並び替え:今日の人気順
写真 1〜20 枚目(全 33 枚)
1/5
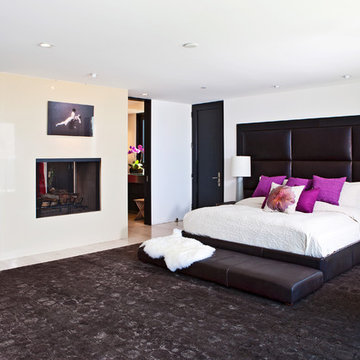
Builder/Designer/Owner – Masud Sarshar
Photos by – Simon Berlyn, BerlynPhotography
Our main focus in this beautiful beach-front Malibu home was the view. Keeping all interior furnishing at a low profile so that your eye stays focused on the crystal blue Pacific. Adding natural furs and playful colors to the homes neutral palate kept the space warm and cozy. Plants and trees helped complete the space and allowed “life” to flow inside and out. For the exterior furnishings we chose natural teak and neutral colors, but added pops of orange to contrast against the bright blue skyline.
This master bedroom in Malibu, CA is open and light. Wall to wall sliding doors gives the owner a perfect morning. A custom Poliform bed was made in dark chocolate leather paired with custom leather nightstands. The fire place is 2 sided which gives warmth to the bedroom and the bathroom. A low profile bed was requested by the client.
JL Interiors is a LA-based creative/diverse firm that specializes in residential interiors. JL Interiors empowers homeowners to design their dream home that they can be proud of! The design isn’t just about making things beautiful; it’s also about making things work beautifully. Contact us for a free consultation Hello@JLinteriors.design _ 310.390.6849_ www.JLinteriors.design
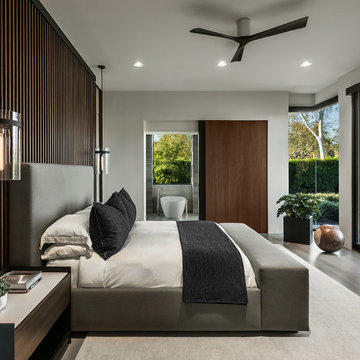
A walnut slat wall adds warmth and refinement and disguises the master closet and an audio-visual room serving as a technology hub that powers the entire residence.
https://www.drewettworks.com/urban-modern/
Project Details // Urban Modern
Location: Kachina Estates, Paradise Valley, Arizona
Architecture: Drewett Works
Builder: Bedbrock Developers
Landscape: Berghoff Design Group
Interior Designer for development: Est Est
Interior Designer + Furnishings: Ownby Design
Photography: Mark Boisclair
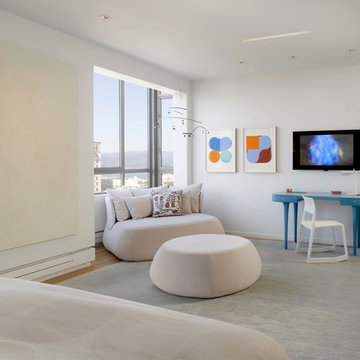
This San Francisco pied-a-tier was a complete redesign and remodel in a prestigious Nob Hill hi-rise overlooking Huntington Park. With stunning views of the bay and a more impressive art collection taking center stage, the architecture takes a minimalist approach, with gallery-white walls receding to the background. The mix of custom-designed built-in furniture and furnishings selected by Hulburd Design read themselves as pieces of art against parquet wood flooring.
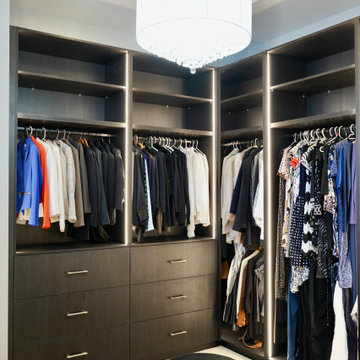
GRAND OPULANCE
- Custom designed and manufactured joinery
- Dark timber grain lamiwood used throughout all the joinery. With a combination of open thick shelving & drawer units
- Recessed LED strip lights
- His & hers seperate walk in wardrobes
- Kitchenette with marble benchtop, sink and bar fridge, with feature smokey mirror splashback
- Handles
- Blum hardware
Sheree Bounassif, Kitchens by Emanuel
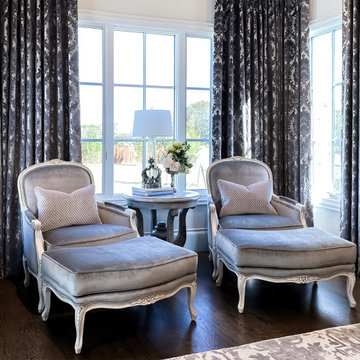
As you walk through the front doors of this Modern Day French Chateau, you are immediately greeted with fresh and airy spaces with vast hallways, tall ceilings, and windows. Specialty moldings and trim, along with the curated selections of luxury fabrics and custom furnishings, drapery, and beddings, create the perfect mixture of French elegance.

他の地域にある巨大なラスティックスタイルのおしゃれな主寝室 (白い壁、カーペット敷き、標準型暖炉、石材の暖炉まわり、グレーの床、グレーとクリーム色) のレイアウト
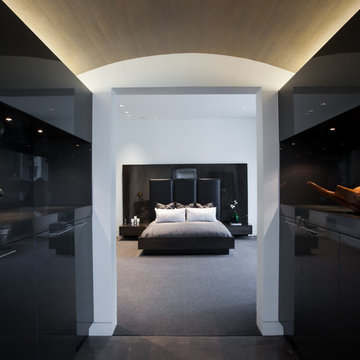
LAIR Architectural + Interior Photography
ダラスにある巨大なコンテンポラリースタイルのおしゃれな主寝室 (白い壁、カーペット敷き、暖炉なし) のインテリア
ダラスにある巨大なコンテンポラリースタイルのおしゃれな主寝室 (白い壁、カーペット敷き、暖炉なし) のインテリア
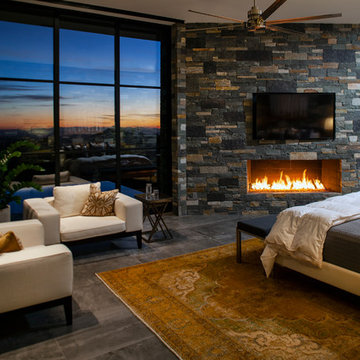
Imagine waking up to these gorgeous desert views. then walking outside to take your morning swim in this 25 meter negative edge lap pool...
フェニックスにある巨大なコンテンポラリースタイルのおしゃれな主寝室 (白い壁、磁器タイルの床、標準型暖炉、石材の暖炉まわり、グレーの床)
フェニックスにある巨大なコンテンポラリースタイルのおしゃれな主寝室 (白い壁、磁器タイルの床、標準型暖炉、石材の暖炉まわり、グレーの床)
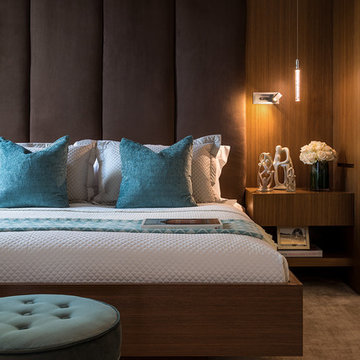
This spacious master bedroom, minimalistic in its design, exudes comfort, coziness, and warm atmosphere. It is split up into two areas off of the main access hallway; with bed build-in on one side, and sitting area extending into the terrace on the other. Rich, dark wood build-ins are set against white backdrops and seem to frame the intimate night resting space. The platform designed bed seems to hover above softly carpeted floors like the illuminated floating ceilings are. Rich wood tones are paired with blue, green, turquoise, and aquamarine accents and soft ivory bedding. On either side of the bed, there is a fully integrated, floating nightstand offering drawer and shelf storage, and on the side wall of framing the bed area is a hidden door with additional shelves behind, and an outlet inside for charging of gadgets when you’re reclining in bed. Simple cylinder pendant light offers soft glow against the woodwork and cleverly integrated reading light mounted on the back wall folds up when not in use.
Photography: Craig Denis
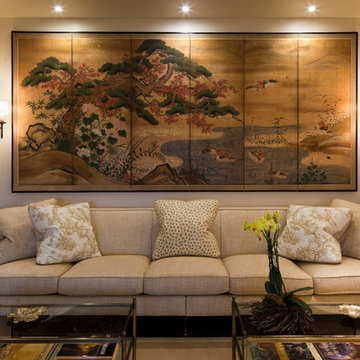
Steven Brooke Studios
マイアミにある巨大なトラディショナルスタイルのおしゃれな主寝室 (白い壁、無垢フローリング、茶色い床、羽目板の壁、アクセントウォール、白い天井)
マイアミにある巨大なトラディショナルスタイルのおしゃれな主寝室 (白い壁、無垢フローリング、茶色い床、羽目板の壁、アクセントウォール、白い天井)
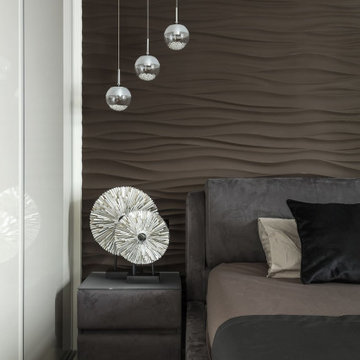
Заказчиком проекта выступила современная семья с одним ребенком. Объект нам достался уже с начатым ремонтом. Поэтому пришлось все ломать и начинать с нуля. Глобальной перепланировки достичь не удалось, т.к. практически все стены были несущие. В некоторых местах мы расширили проемы, а именно вход в кухню, холл и гардеробную с дополнительным усилением. Прошли процедуру согласования и начали разрабатывать детальный проект по оформлению интерьера. В дизайн-проекте мы хотели создать некую единую концепцию всей квартиры с применением отделки под дерево и камень. Одна из фишек данного интерьера - это просто потрясающие двери до потолка в скрытом коробе, производство фабрики Sofia и скрытый плинтус. Полотно двери и плинтус находится в одной плоскости со стеной, что делает интерьер непрерывным без лишних деталей. По нашей задумке они сделаны под окраску - в цвет стен. Несмотря на то, что они супер круто смотрятся и необыкновенно гармонируют в интерьере, мы должны понимать, что их монтаж и дальнейшие подводки стыков и откосов требуют высокой квалификации и аккуратностям строителей.
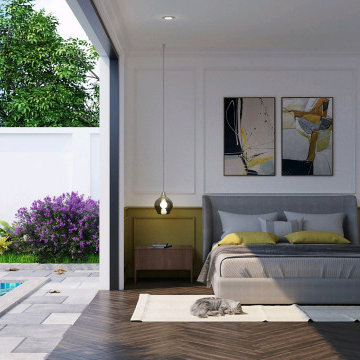
Warum das Schlafzimmer immer ins Obergeschoss? - Bei diesem Entwurf, wir das Schlafzimmer direkt mit der Terasse verbunden. Durch Raumhohe Glasfronten lässt sich der komplette Raum nach aussen öffnen.
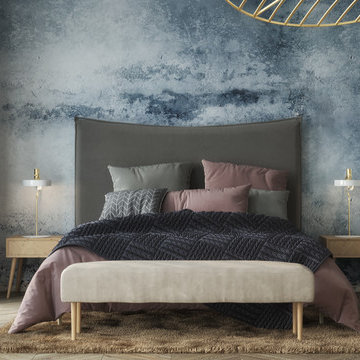
Luxury open space master bedroom design with white walls, furniture in variations of grey, and details of colour to give it more personality. Wooden floor gives the charm needed. Stunning bathroom with a big walk-in shower, bathtub and double sink in marble. Separate wc in marble, buit-in closet, bureau space and terrace.
Copper tones are very present in the project, both in lamps and in the faucets.
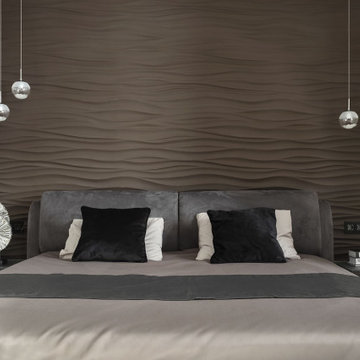
Заказчиком проекта выступила современная семья с одним ребенком. Объект нам достался уже с начатым ремонтом. Поэтому пришлось все ломать и начинать с нуля. Глобальной перепланировки достичь не удалось, т.к. практически все стены были несущие. В некоторых местах мы расширили проемы, а именно вход в кухню, холл и гардеробную с дополнительным усилением. Прошли процедуру согласования и начали разрабатывать детальный проект по оформлению интерьера. В дизайн-проекте мы хотели создать некую единую концепцию всей квартиры с применением отделки под дерево и камень. Одна из фишек данного интерьера - это просто потрясающие двери до потолка в скрытом коробе, производство фабрики Sofia и скрытый плинтус. Полотно двери и плинтус находится в одной плоскости со стеной, что делает интерьер непрерывным без лишних деталей. По нашей задумке они сделаны под окраску - в цвет стен. Несмотря на то, что они супер круто смотрятся и необыкновенно гармонируют в интерьере, мы должны понимать, что их монтаж и дальнейшие подводки стыков и откосов требуют высокой квалификации и аккуратностям строителей.
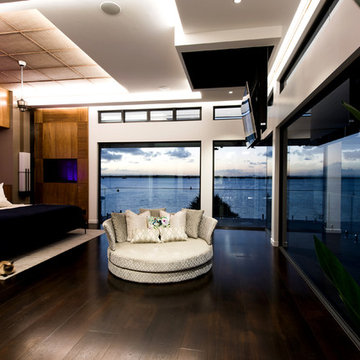
Phill Jackson Photography
ゴールドコーストにある巨大なトロピカルスタイルのおしゃれな主寝室 (白い壁、濃色無垢フローリング) のインテリア
ゴールドコーストにある巨大なトロピカルスタイルのおしゃれな主寝室 (白い壁、濃色無垢フローリング) のインテリア
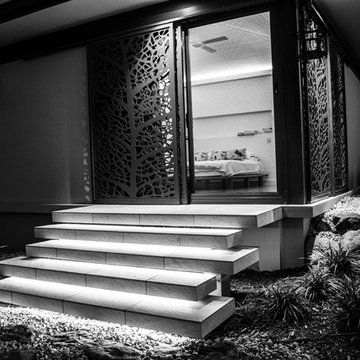
Photo Credit: Hamish Cathie
ゴールドコーストにある巨大なコンテンポラリースタイルのおしゃれな寝室 (白い壁、無垢フローリング、茶色い床) のインテリア
ゴールドコーストにある巨大なコンテンポラリースタイルのおしゃれな寝室 (白い壁、無垢フローリング、茶色い床) のインテリア
ラグジュアリーな巨大な黒い寝室 (白い壁) の写真
1
