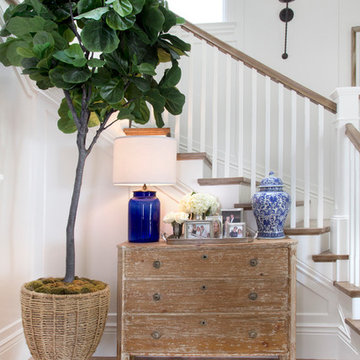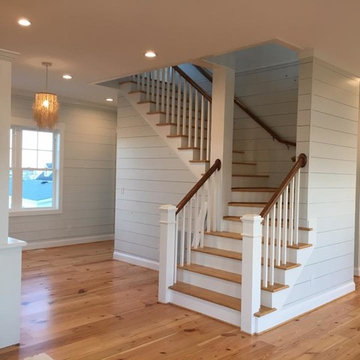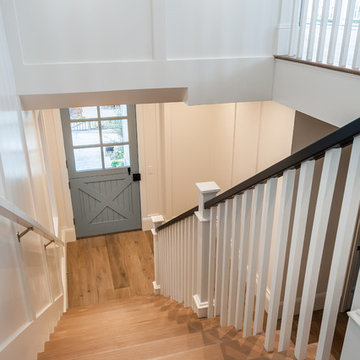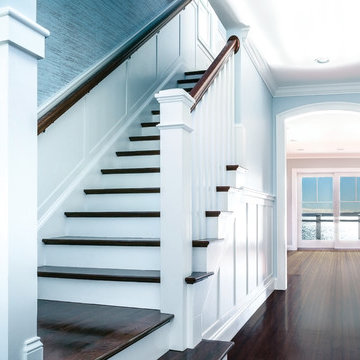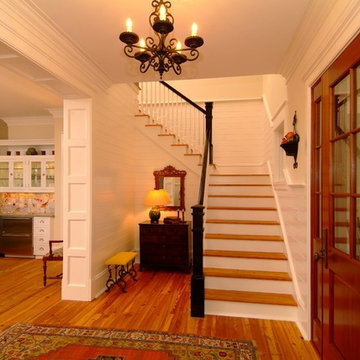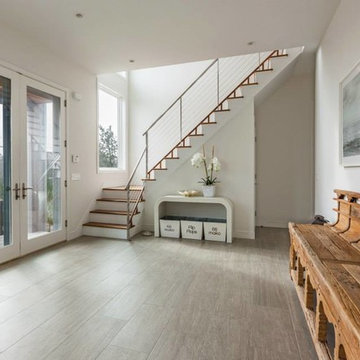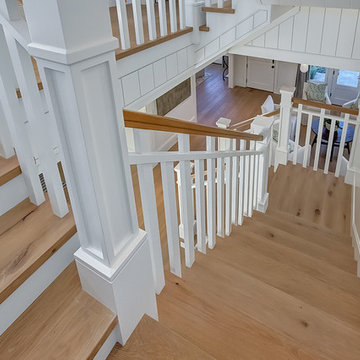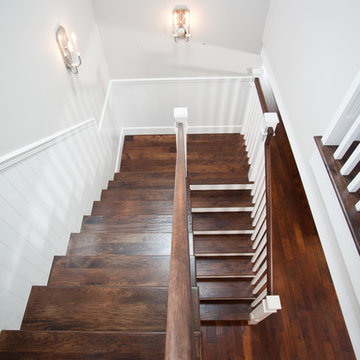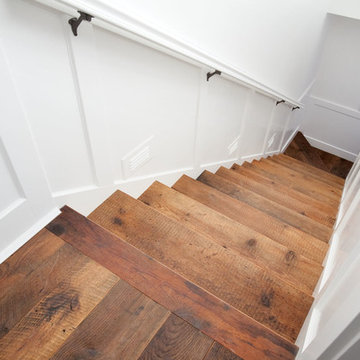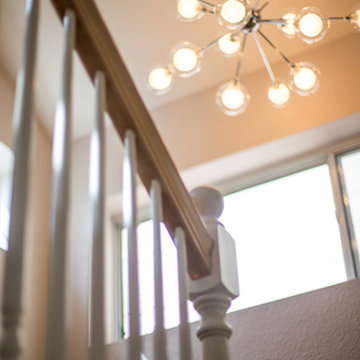青い、ブラウンのビーチスタイルのかね折れ階段 (トラバーチンの蹴込み板、木の蹴込み板) の写真
絞り込み:
資材コスト
並び替え:今日の人気順
写真 1〜20 枚目(全 52 枚)
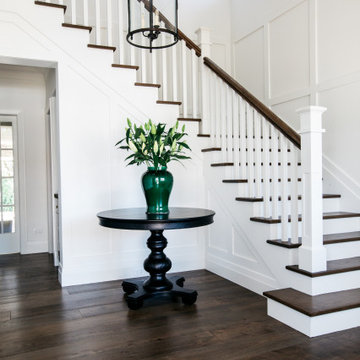
Classic stair in Californian Bungalow entry
シドニーにある高級な中くらいなビーチスタイルのおしゃれなかね折れ階段 (木の蹴込み板、木材の手すり、パネル壁) の写真
シドニーにある高級な中くらいなビーチスタイルのおしゃれなかね折れ階段 (木の蹴込み板、木材の手すり、パネル壁) の写真
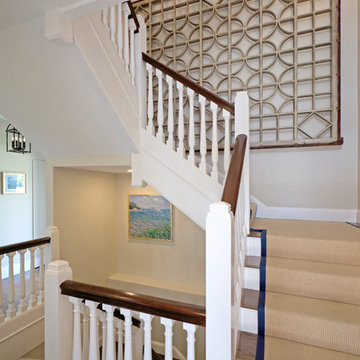
John L. Moore photographer
ボストンにあるお手頃価格の小さなビーチスタイルのおしゃれなかね折れ階段 (木の蹴込み板、木材の手すり) の写真
ボストンにあるお手頃価格の小さなビーチスタイルのおしゃれなかね折れ階段 (木の蹴込み板、木材の手すり) の写真
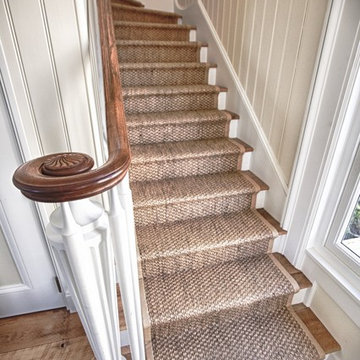
Wooden Classicism
Nesbitt House – Seaside, Florida
Architect: Robert A. M. Stern
Builder: O.B. Laurent Construction
E. F. San Juan produced all of the interior and exterior millwork for this elegantly designed residence in the influential New Urban town of Seaside, Florida.
Challenges:
The beachfront residence required adherence to the area’s strict building code requirements, creating a unique profile for the compact layout of each room. Each room was also designed with all-wood walls and ceilings, which meant there was a lot of custom millwork!
Solution:
Unlike many homes where the same molding and paneling profiles are repeated throughout each room, this home featured a unique profile for each space. The effort was laborious—our team at E. F. San Juan created tools for each of these specific jobs. “The project required over four hundred man-hours of knife-grinding just to produce the tools,” says Edward San Juan. “Organization and scheduling were critical in this project because so many parts were required to complete each room.”
The long hours and hard work allowed us to take the compacted plan and create the feel of an open, airy American beach house with the influence of 1930s Swedish classicism. The ceiling and walls in each room are paneled, giving them an elongated look to open up the space. The enticing, simplified wooden classicism style seamlessly complements the sweeping vistas and surrounding natural beauty along the Gulf of Mexico.
---
Photography by Steven Mangum – STM Photography
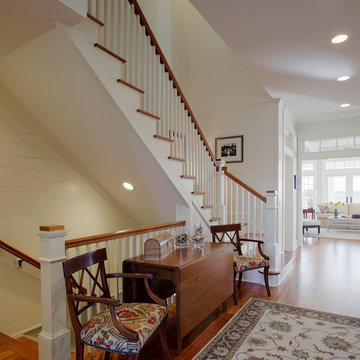
Atlantic Archives, Inc./Richard Leo Johnson
SGA Architecture LLC
チャールストンにある高級な広いビーチスタイルのおしゃれなかね折れ階段 (木の蹴込み板、木材の手すり、塗装板張りの壁) の写真
チャールストンにある高級な広いビーチスタイルのおしゃれなかね折れ階段 (木の蹴込み板、木材の手すり、塗装板張りの壁) の写真
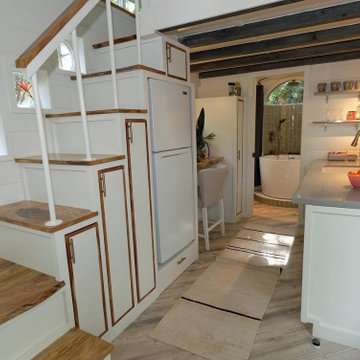
Hawaiian mango locally sourced for the stair treads, sanded so its buttery smooth and warm on your feet. This is a storage staircase with closet and bookshelf that faces the seating area. no space is waisted.
I love working with clients that have ideas that I have been waiting to bring to life. All of the owner requests were things I had been wanting to try in an Oasis model. The table and seating area in the circle window bump out that normally had a bar spanning the window; the round tub with the rounded tiled wall instead of a typical angled corner shower; an extended loft making a big semi circle window possible that follows the already curved roof. These were all ideas that I just loved and was happy to figure out. I love how different each unit can turn out to fit someones personality.
The Oasis model is known for its giant round window and shower bump-out as well as 3 roof sections (one of which is curved). The Oasis is built on an 8x24' trailer. We build these tiny homes on the Big Island of Hawaii and ship them throughout the Hawaiian Islands.
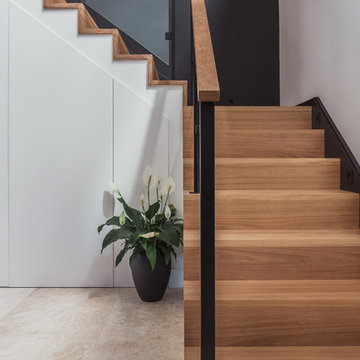
Blackbutt timber treads and matching handrail. Black framing to glazing. Hidden study nook concealed under staircase.
セントラルコーストにある中くらいなビーチスタイルのおしゃれなかね折れ階段 (木の蹴込み板、混合材の手すり) の写真
セントラルコーストにある中くらいなビーチスタイルのおしゃれなかね折れ階段 (木の蹴込み板、混合材の手すり) の写真
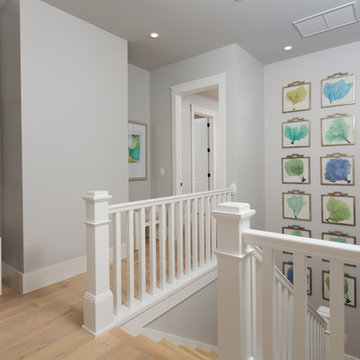
3 Bedroom, 3 1/2 Bath, Guest Suite, Rear Entry Garage
マイアミにある中くらいなビーチスタイルのおしゃれなかね折れ階段 (木の蹴込み板、木材の手すり) の写真
マイアミにある中くらいなビーチスタイルのおしゃれなかね折れ階段 (木の蹴込み板、木材の手すり) の写真
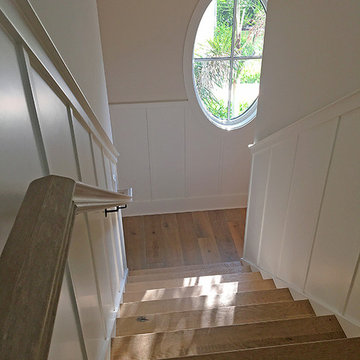
Stairs that take in views from the front courtyard through the large oval window.
タンパにあるラグジュアリーな中くらいなビーチスタイルのおしゃれなかね折れ階段 (木の蹴込み板、木材の手すり) の写真
タンパにあるラグジュアリーな中くらいなビーチスタイルのおしゃれなかね折れ階段 (木の蹴込み板、木材の手すり) の写真
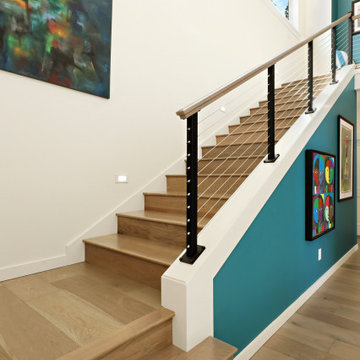
Situated on the north shore of Birch Point this high-performance beach home enjoys a view across Boundary Bay to White Rock, BC and the BC Coastal Range beyond. Designed for indoor, outdoor living the many decks, patios, porches, outdoor fireplace, and firepit welcome friends and family to gather outside regardless of the weather.
From a high-performance perspective this home was built to and certified by the Department of Energy’s Zero Energy Ready Home program and the EnergyStar program. In fact, an independent testing/rating agency was able to show that the home will only use 53% of the energy of a typical new home, all while being more comfortable and healthier. As with all high-performance homes we find a sweet spot that returns an excellent, comfortable, healthy home to the owners, while also producing a building that minimizes its environmental footprint.
Design by JWR Design
Photography by Radley Muller Photography
Interior Design by Markie Nelson Interior Design
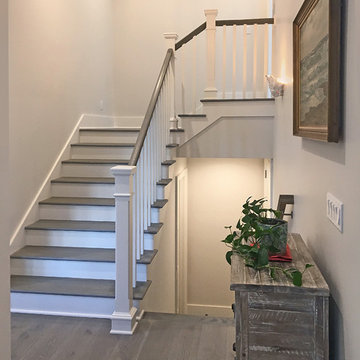
Stairs leads to the private artist's studio above, and the garage below.
タンパにある高級な中くらいなビーチスタイルのおしゃれなかね折れ階段 (木の蹴込み板、木材の手すり) の写真
タンパにある高級な中くらいなビーチスタイルのおしゃれなかね折れ階段 (木の蹴込み板、木材の手すり) の写真
青い、ブラウンのビーチスタイルのかね折れ階段 (トラバーチンの蹴込み板、木の蹴込み板) の写真
1
