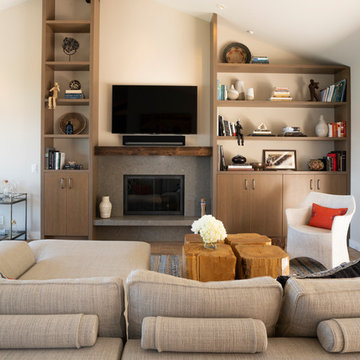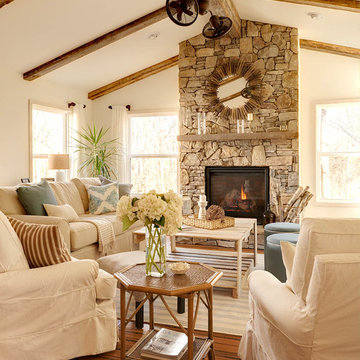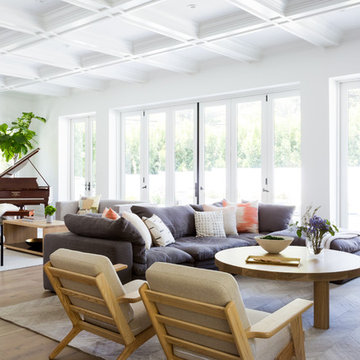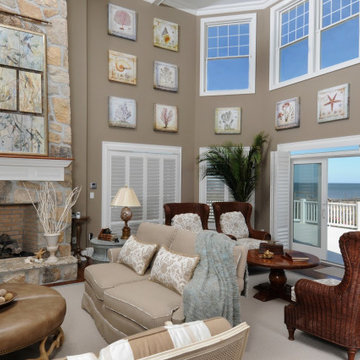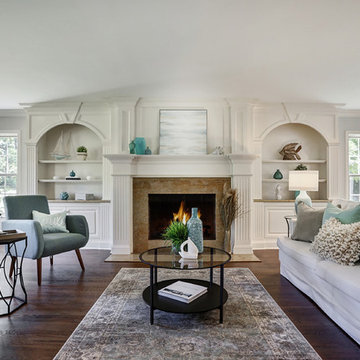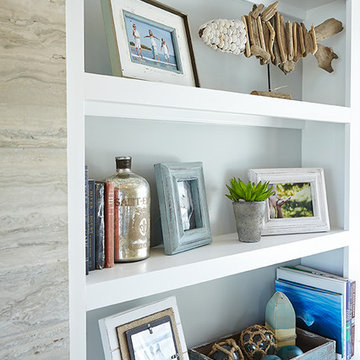ブラウンの、白いビーチスタイルのリビング (石材の暖炉まわり) の写真
絞り込み:
資材コスト
並び替え:今日の人気順
写真 41〜60 枚目(全 1,347 枚)
1/5
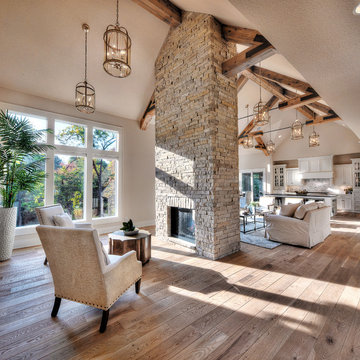
Starr Homes
ダラスにある高級な広いビーチスタイルのおしゃれなLDK (ベージュの壁、淡色無垢フローリング、標準型暖炉、石材の暖炉まわり、壁掛け型テレビ、ベージュの床) の写真
ダラスにある高級な広いビーチスタイルのおしゃれなLDK (ベージュの壁、淡色無垢フローリング、標準型暖炉、石材の暖炉まわり、壁掛け型テレビ、ベージュの床) の写真
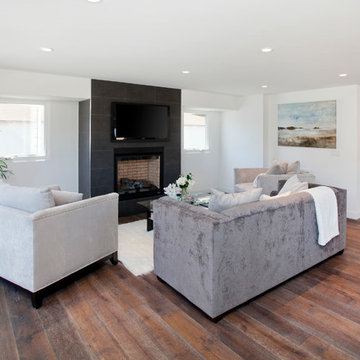
Living room in small space Hermosa Beach home. Thoughtfully designed by Steve Lazar of design + build by South Swell. designbuildbySouthSwell.com.
ロサンゼルスにあるお手頃価格の中くらいなビーチスタイルのおしゃれなLDK (白い壁、無垢フローリング、標準型暖炉、石材の暖炉まわり、壁掛け型テレビ、茶色い床) の写真
ロサンゼルスにあるお手頃価格の中くらいなビーチスタイルのおしゃれなLDK (白い壁、無垢フローリング、標準型暖炉、石材の暖炉まわり、壁掛け型テレビ、茶色い床) の写真
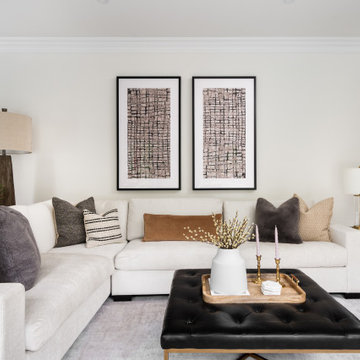
This is a major update to a timeless home built in the 80's. We updated the kitchen by maximizing the length of the space and placing a coffee bar at the far side. We also made the longest island possible in order to make the kitchen feel large and for storage. In addition we added and update to the powder room and the reading nook on the second floor. We also updated the flooring to add a herringbone pattern in the hallway. Finally, as this family room was sunken, we levelled off the drop down to make for a better look and flow.
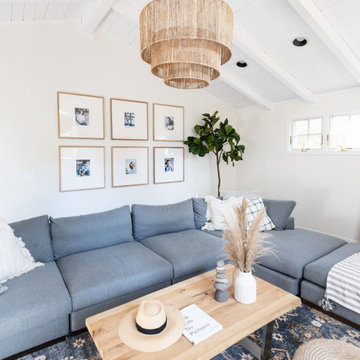
This Den living room serves for the family to hang out and watch movies, play games and lounge around on this cozy sectional.
サンフランシスコにある高級な広いビーチスタイルのおしゃれなLDK (白い壁、石材の暖炉まわり、壁掛け型テレビ) の写真
サンフランシスコにある高級な広いビーチスタイルのおしゃれなLDK (白い壁、石材の暖炉まわり、壁掛け型テレビ) の写真
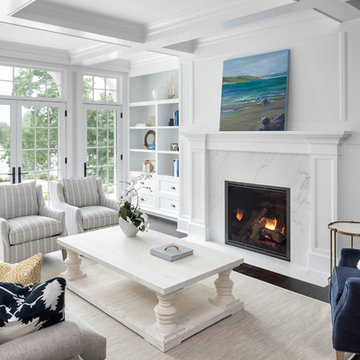
LANDMARK PHOTOGRAPHY
ミネアポリスにあるビーチスタイルのおしゃれなリビング (白い壁、濃色無垢フローリング、標準型暖炉、石材の暖炉まわり、茶色い床) の写真
ミネアポリスにあるビーチスタイルのおしゃれなリビング (白い壁、濃色無垢フローリング、標準型暖炉、石材の暖炉まわり、茶色い床) の写真
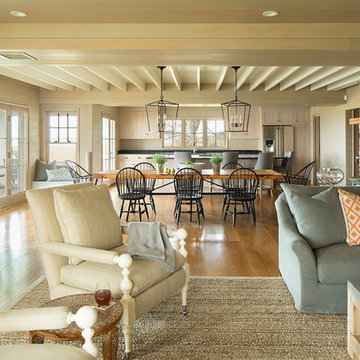
Interior Design by Vani Sayeed Studios
Photo Credits:- Jared Kuzia Photography
ボストンにあるビーチスタイルのおしゃれなLDK (無垢フローリング、標準型暖炉、石材の暖炉まわり) の写真
ボストンにあるビーチスタイルのおしゃれなLDK (無垢フローリング、標準型暖炉、石材の暖炉まわり) の写真
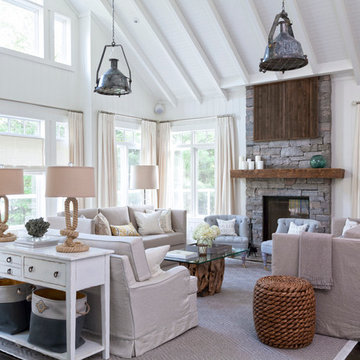
Robin Stubbert Photography
トロントにある高級な広いビーチスタイルのおしゃれなリビング (白い壁、濃色無垢フローリング、標準型暖炉、石材の暖炉まわり、内蔵型テレビ) の写真
トロントにある高級な広いビーチスタイルのおしゃれなリビング (白い壁、濃色無垢フローリング、標準型暖炉、石材の暖炉まわり、内蔵型テレビ) の写真
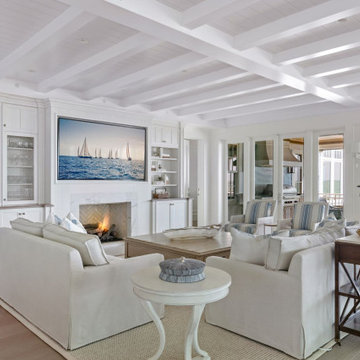
The custom cabinetry in this Living Room accommodates three full height Subzero wine captains, as well as, a set of 36" wide Subzero refrigerator drawers hidden by custom panels at the bar area. The wood countertops are 1 1/2" thick white oak with custom stain. The wood trim on the wine captain shelves includes this same wood.
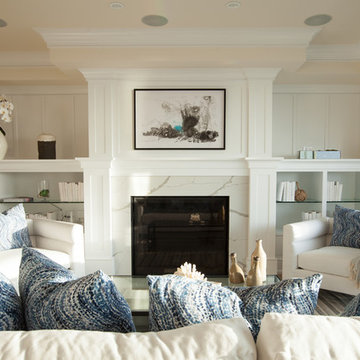
Venice beach front home Christina Belle
ロサンゼルスにあるラグジュアリーな中くらいなビーチスタイルのおしゃれなリビング (標準型暖炉、石材の暖炉まわり、白い壁) の写真
ロサンゼルスにあるラグジュアリーな中くらいなビーチスタイルのおしゃれなリビング (標準型暖炉、石材の暖炉まわり、白い壁) の写真

This compact beach cottage has breathtaking views of the Puget Sound. The cottage was completely gutted including the main support beams to allow for a more functional floor plan. From there the colors, materials and finishes were hand selected to enhance the setting and create a low-maintance high comfort second home for these clients.
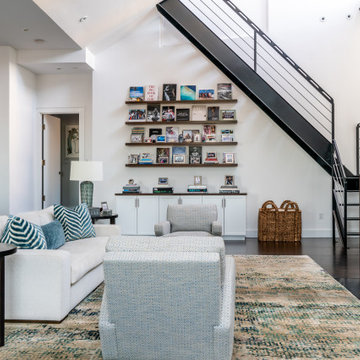
Coastal living room with light grey sofa and accent chairs, teal accents, white built-in sideboard with wood countertop and wood floating shelves. Custom wood and stone fireplace mantle. Industrial staircase, skylights, recessed lighting patterns.
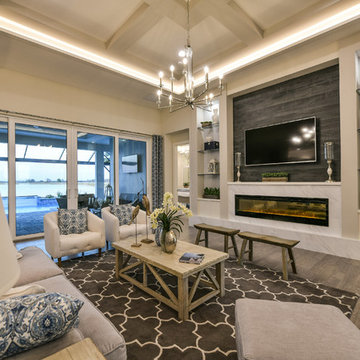
Tideland
CATAMARAN SERIES - 65' HOME SITES
Base Price: $599,000
Living Area: 3,426 SF
Description: 2 Levels 3 Bedroom 3.5 Bath Den Bonus Room Lanai 3 Car Garage
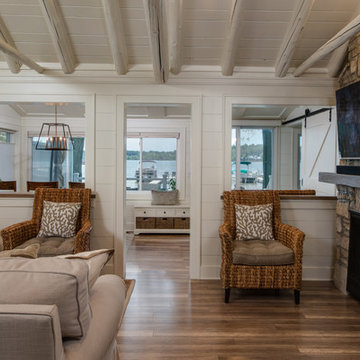
Phoenix Photographic
デトロイトにある高級な小さなビーチスタイルのおしゃれなリビングロフト (白い壁、淡色無垢フローリング、標準型暖炉、石材の暖炉まわり、壁掛け型テレビ、茶色い床) の写真
デトロイトにある高級な小さなビーチスタイルのおしゃれなリビングロフト (白い壁、淡色無垢フローリング、標準型暖炉、石材の暖炉まわり、壁掛け型テレビ、茶色い床) の写真
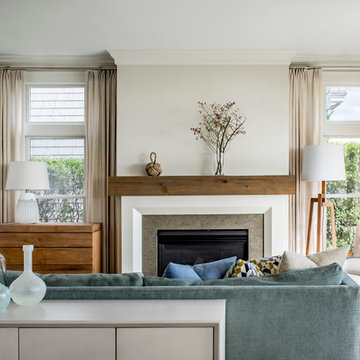
TEAM ///
Architect: LDa Architecture & Interiors ///
Interior Design: Kennerknecht Design Group ///
Builder: Macomber Carpentry & Construction ///
Photographer: Sean Litchfield Photography ///
ブラウンの、白いビーチスタイルのリビング (石材の暖炉まわり) の写真
3
