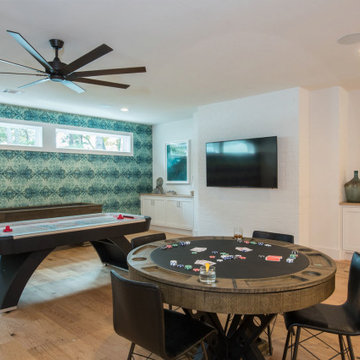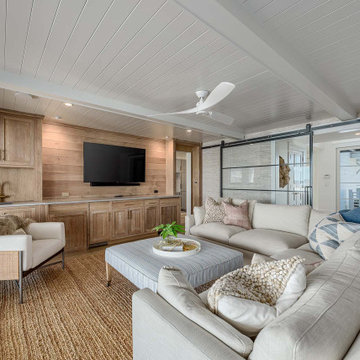ビーチスタイルのオープンリビング (淡色無垢フローリング、無垢フローリング、スレートの床、壁紙) の写真
絞り込み:
資材コスト
並び替え:今日の人気順
写真 1〜20 枚目(全 25 枚)
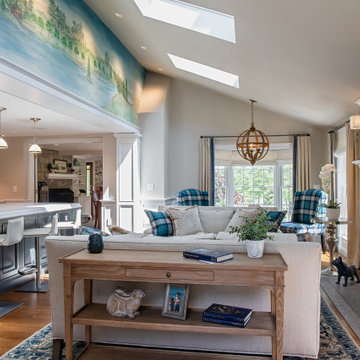
As in most homes, the family room and kitchen is the hub of the home. Walls and ceiling are papered with a look like grass cloth vinyl, offering just a bit of texture and interest. Flanking custom Kravet sofas provide a comfortable place to talk to the cook! The game table expands for additional players or a large puzzle. The mural depicts the over 50 acres of ponds, rolling hills and two covered bridges built by the home owner.

Entertainment room with ping pong table.
シカゴにある高級な巨大なビーチスタイルのおしゃれなオープンリビング (ゲームルーム、グレーの壁、淡色無垢フローリング、標準型暖炉、積石の暖炉まわり、壁掛け型テレビ、茶色い床、三角天井、壁紙) の写真
シカゴにある高級な巨大なビーチスタイルのおしゃれなオープンリビング (ゲームルーム、グレーの壁、淡色無垢フローリング、標準型暖炉、積石の暖炉まわり、壁掛け型テレビ、茶色い床、三角天井、壁紙) の写真

Living room or family room with a customized fireplace and carpeted floor. The huge glass doors welcome the coastal view and natural light. The indoor plants add up to the coastal home design.
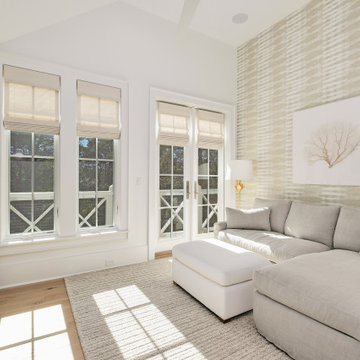
他の地域にある中くらいなビーチスタイルのおしゃれなオープンリビング (ベージュの壁、無垢フローリング、据え置き型テレビ、茶色い床、三角天井、壁紙) の写真
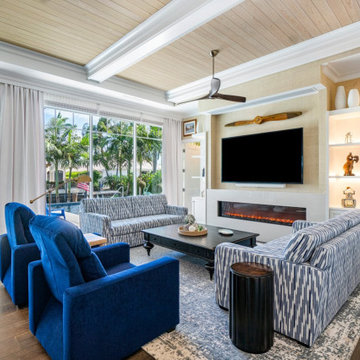
We love an open concept that flows from living to dining. So how do we make those wide open spaces feel warm and inviting?
-Natural light
-Texture: crisp white paneling, grass cloth wallpaper, and wood beams provide depth and warmth
-Pattern play: plush upholstery and playful patterns add visual interest
-Furniture arrangements that carve out special spaces for lounging, dining, and conversation.
It all adds up to a beautiful and functional space!
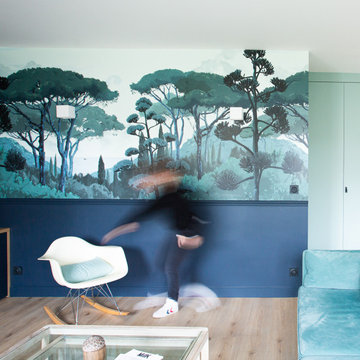
C'est un cabinet médical que nous avons rénové totalement pour agrandir l'appartement mitoyen, avec une belle pièce à vivre pour recevoir. Nous avons proposé à nos clients un magnifique papier-peint panoramique et des espaces de rangements qui se fondent dans le décor.
On adore les appliques qui mettent en valeur le papier peint
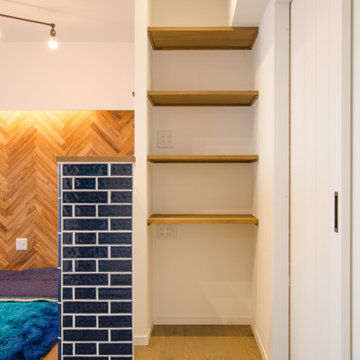
リビングの一角に、パソコン用のスペースを確保しました。パソコンデスクやお手持ちの家具を置く予定です。
カリブ海色タイルを貼った腰壁には、目隠し効果があり、パソコン作業や読書なども落ち着けます。
他の地域にある小さなビーチスタイルのおしゃれなオープンリビング (ライブラリー、白い壁、無垢フローリング、暖炉なし、テレビなし、茶色い床、クロスの天井、壁紙) の写真
他の地域にある小さなビーチスタイルのおしゃれなオープンリビング (ライブラリー、白い壁、無垢フローリング、暖炉なし、テレビなし、茶色い床、クロスの天井、壁紙) の写真

二世帯が集まるLDKは広く、和室もオープンできます。
他の地域にある広いビーチスタイルのおしゃれなオープンリビング (ベージュの壁、淡色無垢フローリング、ベージュの床、クロスの天井、壁紙) の写真
他の地域にある広いビーチスタイルのおしゃれなオープンリビング (ベージュの壁、淡色無垢フローリング、ベージュの床、クロスの天井、壁紙) の写真
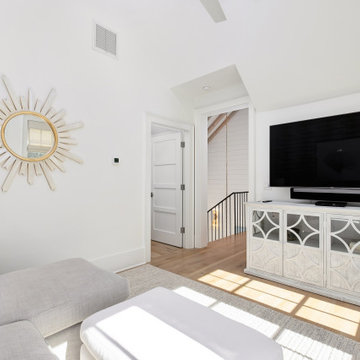
他の地域にある中くらいなビーチスタイルのおしゃれなオープンリビング (ベージュの壁、無垢フローリング、据え置き型テレビ、茶色い床、三角天井、壁紙) の写真
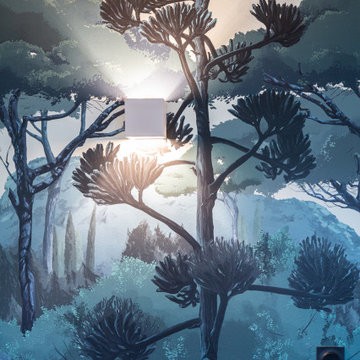
Voici les magnifiques détails de ce superbe panoramique que nous avons installé en face des fenêtres dans le séjour.
L'applique carré en porcelaine apporte du caractère à ce décor qui nous emmène en voyage.
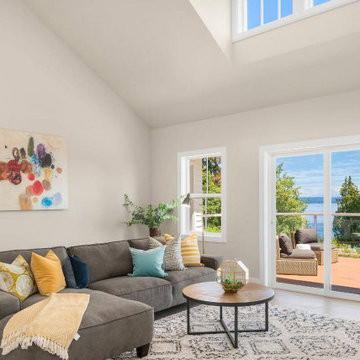
Through the use of huge glass doors and window, it allows natural light to strike through the whole area. A gray sofa with colorful pillows and huge carpeted flooring. A small center table in rustic wood finish completes the look.

As in most homes, the family room and kitchen is the hub of the home. Walls and ceiling are papered with a faux grass cloth vinyl, offering just a bit of texture and interest. Flanking custom Kravet sofas provide a comfortable place to talk to the cook! Custom cabinetry from Hanford. Subzero and Wolf appliances.The game table expands for additional players or a large puzzle. The mural depicts the over 50 acres of ponds, rolling hills and two covered bridges built by the home owner.
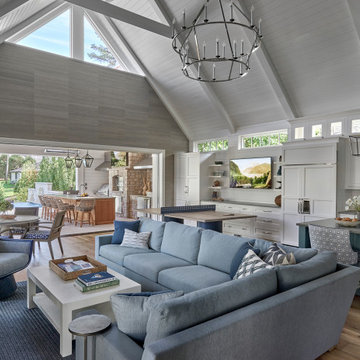
Entertainment room with ping pong table.
シカゴにある高級な巨大なビーチスタイルのおしゃれなオープンリビング (グレーの壁、淡色無垢フローリング、標準型暖炉、茶色い床、三角天井、壁紙) の写真
シカゴにある高級な巨大なビーチスタイルのおしゃれなオープンリビング (グレーの壁、淡色無垢フローリング、標準型暖炉、茶色い床、三角天井、壁紙) の写真

As in most homes, the family room and kitchen is the hub of the home. Walls and ceiling are papered with a look like grass cloth vinyl, offering just a bit of texture and interest. Flanking custom Kravet sofas provide a comfortable place to talk to the cook! The game table expands for additional players or a large puzzle. The mural depicts the over 50 acres of ponds, rolling hills and two covered bridges built by the home owner.
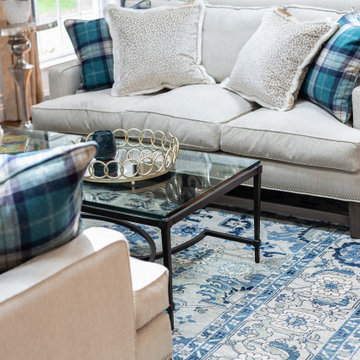
As in most homes, the family room and kitchen is the hub of the home. Walls and ceiling are papered with a look like grass cloth vinyl, offering just a bit of texture and interest. Flanking custom Kravet sofas provide a comfortable place to talk to the cook! The game table expands for additional players or a large puzzle. The mural depicts the over 50 acres of ponds, rolling hills and two covered bridges built by the home owner.
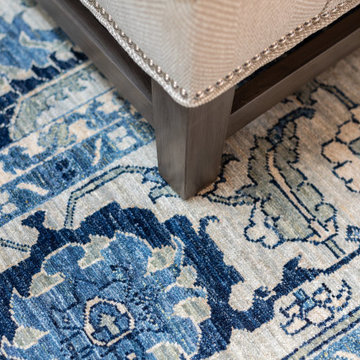
As in most homes, the family room and kitchen is the hub of the home. Walls and ceiling are papered with a look like grass cloth vinyl, offering just a bit of texture and interest. Flanking custom Kravet sofas provide a comfortable place to talk to the cook! The game table expands for additional players or a large puzzle. The mural depicts the over 50 acres of ponds, rolling hills and two covered bridges built by the home owner.
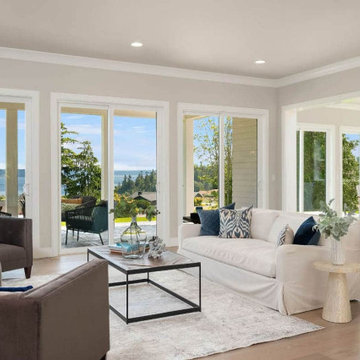
Living room or family room with a customized fireplace and carpeted floor. The huge glass doors welcome the coastal view and natural light. The indoor plants add up to the coastal home design. Behind this space is an open dining area.
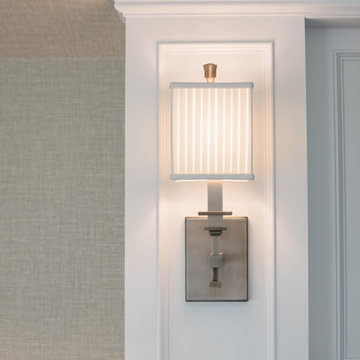
As in most homes, the family room and kitchen is the hub of the home. Walls and ceiling are papered with a look like grass cloth vinyl, offering just a bit of texture and interest. Flanking custom Kravet sofas provide a comfortable place to talk to the cook! The game table expands for additional players or a large puzzle. The mural depicts the over 50 acres of ponds, rolling hills and two covered bridges built by the home owner.
ビーチスタイルのオープンリビング (淡色無垢フローリング、無垢フローリング、スレートの床、壁紙) の写真
1
