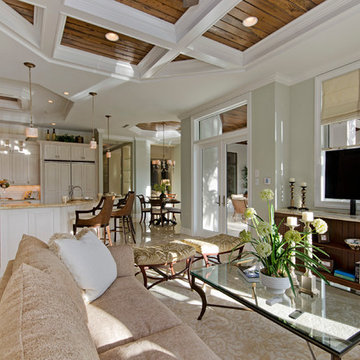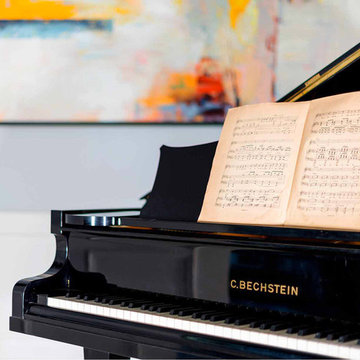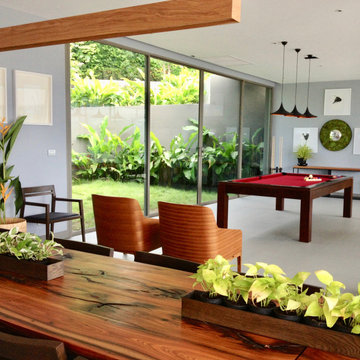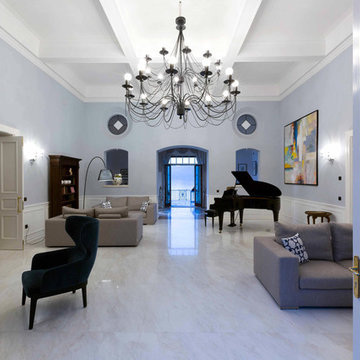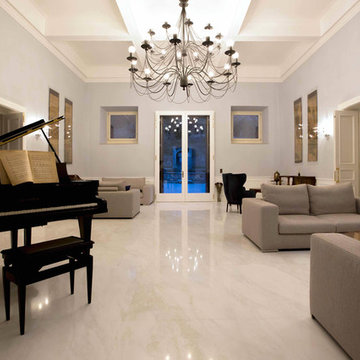巨大なビーチスタイルのファミリールーム (セラミックタイルの床、大理石の床、スレートの床) の写真
絞り込み:
資材コスト
並び替え:今日の人気順
写真 1〜13 枚目(全 13 枚)

This is the lanai room where the owners spend their evenings. It has a white-washed wood ceiling with gray beams, a painted brick fireplace, gray wood-look plank tile flooring, a bar with onyx countertops in the distance with a bathroom off to the side, eating space, a sliding barn door that covers an opening into the butler's kitchen. There are sliding glass doors than can close this room off from the breakfast and kitchen area if the owners wish to open the sliding doors to the pool area on nice days. The heating/cooling for this room is zoned separately from the rest of the house. It's their favorite space! Photo by Paul Bonnichsen.
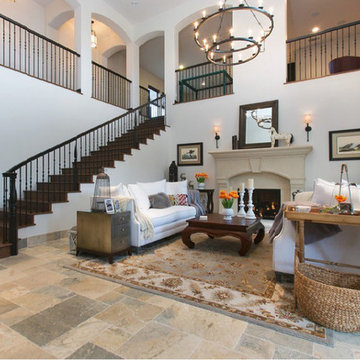
Grand cast stone fireplace mantel with iron fireplace door.
サンディエゴにある高級な巨大なビーチスタイルのおしゃれなオープンリビング (白い壁、スレートの床、石材の暖炉まわり) の写真
サンディエゴにある高級な巨大なビーチスタイルのおしゃれなオープンリビング (白い壁、スレートの床、石材の暖炉まわり) の写真
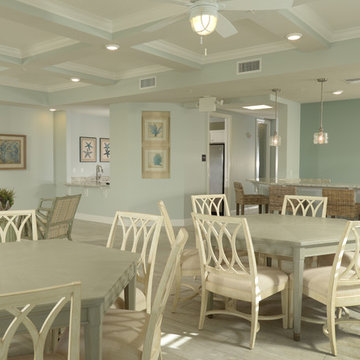
The Marenda - Indialantic, Florida.
Nautical inspired community club house with full kitchen and sitting areas.
オーランドにある高級な巨大なビーチスタイルのおしゃれなオープンリビング (青い壁、セラミックタイルの床) の写真
オーランドにある高級な巨大なビーチスタイルのおしゃれなオープンリビング (青い壁、セラミックタイルの床) の写真
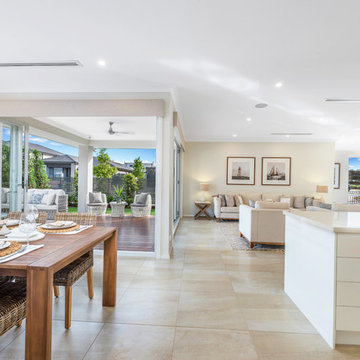
Castleton 34 - Open Plan Family Room - Marsden Park - Display Home
シドニーにある巨大なビーチスタイルのおしゃれなオープンリビング (ホームバー、ベージュの壁、セラミックタイルの床、暖炉なし、テレビなし、ベージュの床) の写真
シドニーにある巨大なビーチスタイルのおしゃれなオープンリビング (ホームバー、ベージュの壁、セラミックタイルの床、暖炉なし、テレビなし、ベージュの床) の写真
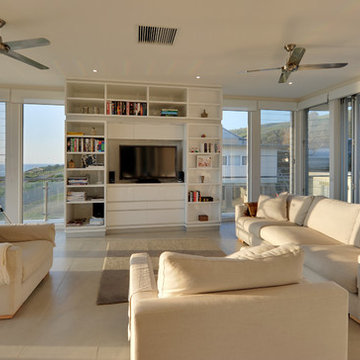
Minimal wall space in the main upper living area showcasing the stunning view down the coast. Bi-fold doors open to front balcony and rear outdoor living area.
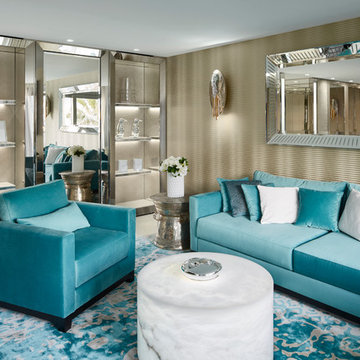
Salon dans les tons doré, bleu et blanc, souligné par un incroyable tapis aux dimensions hors-normes, créé par Stéphanie Coutas pour House of Taï Ping, faisant la liaison avec la chambre principale.
Photos : Francis Amiand
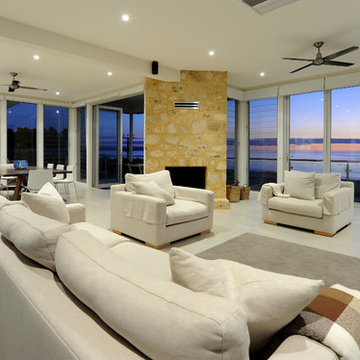
Minimal wall space in the main upper living area showcasing the stunning view down the coast. Bi-fold doors open to front balcony and rear outdoor living area.
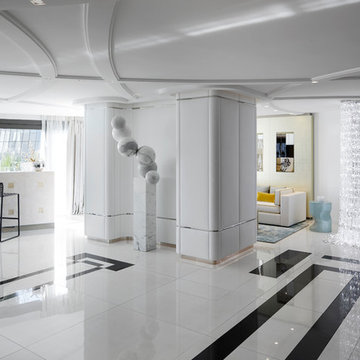
Luminaire cascade de gouttes en cristal Swarovski .
Sol graphique en marbre Noir et Blanc par SC Edition et Les Marbreries de la Seine.
Oeuvre en marbre de Pascal Houdressy.
Francis Amiand
巨大なビーチスタイルのファミリールーム (セラミックタイルの床、大理石の床、スレートの床) の写真
1
