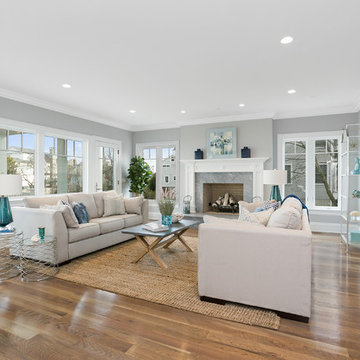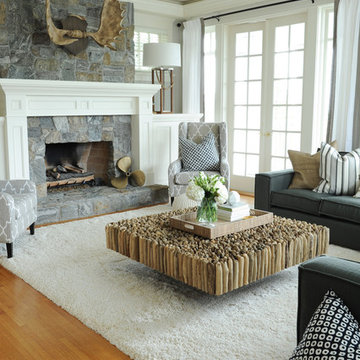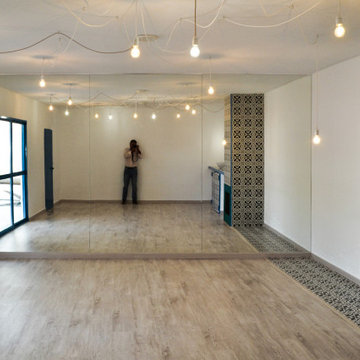広いビーチスタイルのファミリールーム (標準型暖炉、黒い床、茶色い床、テレビなし) の写真
絞り込み:
資材コスト
並び替え:今日の人気順
写真 1〜20 枚目(全 27 枚)
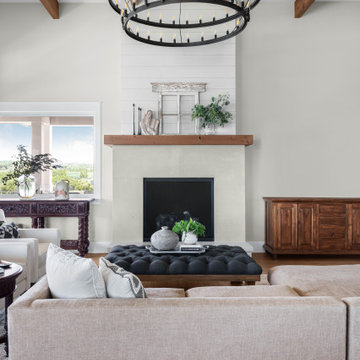
オースティンにある高級な広いビーチスタイルのおしゃれなオープンリビング (グレーの壁、無垢フローリング、標準型暖炉、塗装板張りの暖炉まわり、テレビなし、茶色い床、表し梁) の写真
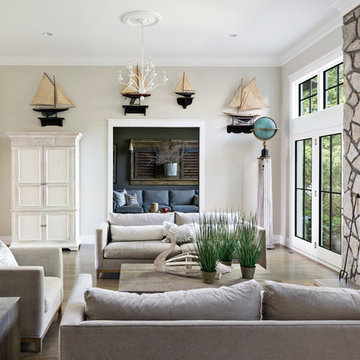
Martin Vecchio Photography
デトロイトにある高級な広いビーチスタイルのおしゃれな独立型ファミリールーム (ベージュの壁、無垢フローリング、標準型暖炉、石材の暖炉まわり、テレビなし、茶色い床) の写真
デトロイトにある高級な広いビーチスタイルのおしゃれな独立型ファミリールーム (ベージュの壁、無垢フローリング、標準型暖炉、石材の暖炉まわり、テレビなし、茶色い床) の写真
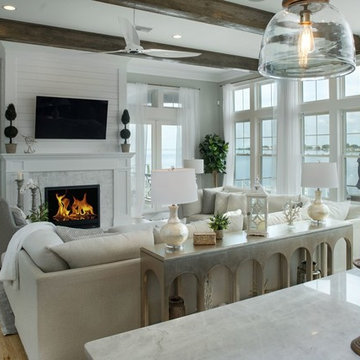
タンパにある高級な広いビーチスタイルのおしゃれなオープンリビング (グレーの壁、無垢フローリング、標準型暖炉、石材の暖炉まわり、テレビなし、茶色い床) の写真
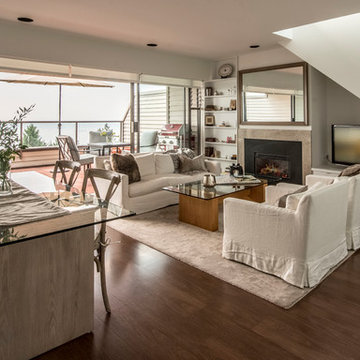
My House Design/Build Team | www.myhousedesignbuild.com | 604-694-6873 | Liz Dehn Photography
バンクーバーにある広いビーチスタイルのおしゃれなオープンリビング (白い壁、無垢フローリング、標準型暖炉、タイルの暖炉まわり、テレビなし、茶色い床) の写真
バンクーバーにある広いビーチスタイルのおしゃれなオープンリビング (白い壁、無垢フローリング、標準型暖炉、タイルの暖炉まわり、テレビなし、茶色い床) の写真

An open living room removes barriers within the house so you can all be together, even when you're apart. We partnered with Jennifer Allison Design on this project. Her design firm contacted us to paint the entire house - inside and out. Images are used with permission. You can contact her at (310) 488-0331 for more information.
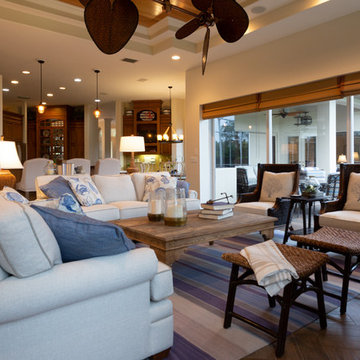
Lesley Davies Photography
タンパにある広いビーチスタイルのおしゃれなオープンリビング (ベージュの壁、磁器タイルの床、標準型暖炉、木材の暖炉まわり、テレビなし、茶色い床) の写真
タンパにある広いビーチスタイルのおしゃれなオープンリビング (ベージュの壁、磁器タイルの床、標準型暖炉、木材の暖炉まわり、テレビなし、茶色い床) の写真
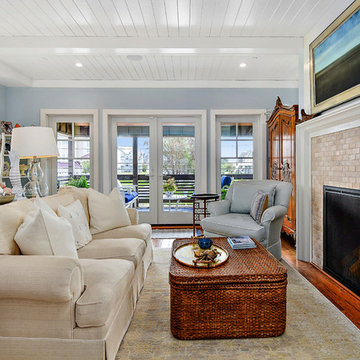
他の地域にある広いビーチスタイルのおしゃれな独立型ファミリールーム (グレーの壁、無垢フローリング、標準型暖炉、レンガの暖炉まわり、テレビなし、茶色い床) の写真
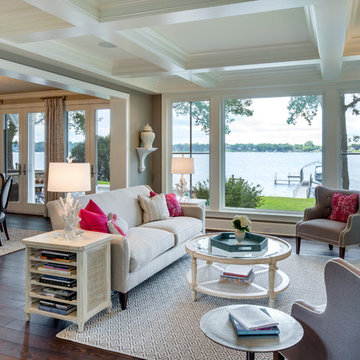
ミネアポリスにある高級な広いビーチスタイルのおしゃれなオープンリビング (グレーの壁、濃色無垢フローリング、標準型暖炉、石材の暖炉まわり、テレビなし、茶色い床) の写真
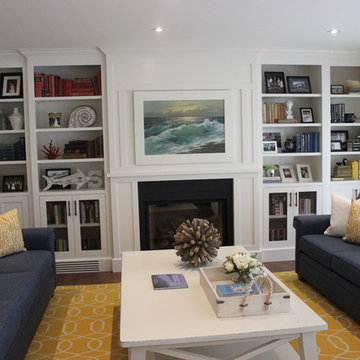
This 1970's bungalow was very outdated, dark and dreary. The goal for this cottage was "to sleep as many family and friends as possible" says the home owner. We set out to do just that by completely reconfigure the lower level to accommodate a second bathroom, play room, media space and kitchenette. The result: sleeps 18 adults and 3 infant babies without the use of a sofa! The main floor space required reconfigured space as well, allowing for a larger new kitchen, large mudroom, washroom and laundry room. The new open concept makes room for music, family dinners an entertaining additional guests.
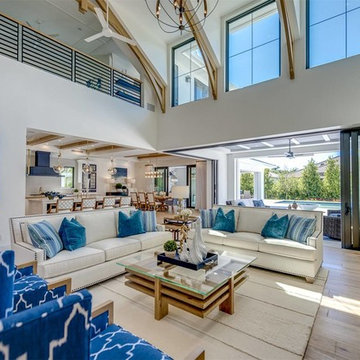
The breezy kitchen is just a quiet backwater cove in the sweeping flow of this sun-drenched great room. Sun & sky & deeply shaded lanais invite outdoor living. The vaulted space is highlighted by flying oak trusses and clerestory windows. Calming blue fabrics & furnishings evoke a sense of timeless serenity and life well lived. Architectural concept & drawings by Ashmore Design of Bonita Springs, FL.
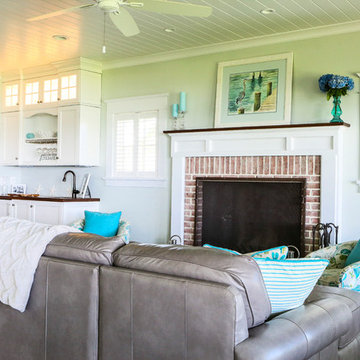
An enchanting family room is created with fun fabrics, bright accents pieces, upgraded moldings, beadboard ceiling and a built-in wet bar.
ボルチモアにある高級な広いビーチスタイルのおしゃれなオープンリビング (無垢フローリング、標準型暖炉、レンガの暖炉まわり、テレビなし、茶色い床) の写真
ボルチモアにある高級な広いビーチスタイルのおしゃれなオープンリビング (無垢フローリング、標準型暖炉、レンガの暖炉まわり、テレビなし、茶色い床) の写真
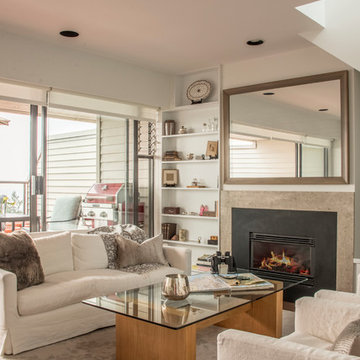
My House Design/Build Team | www.myhousedesignbuild.com | 604-694-6873 | Liz Dehn Photography
バンクーバーにある広いビーチスタイルのおしゃれなオープンリビング (白い壁、無垢フローリング、標準型暖炉、タイルの暖炉まわり、テレビなし、茶色い床) の写真
バンクーバーにある広いビーチスタイルのおしゃれなオープンリビング (白い壁、無垢フローリング、標準型暖炉、タイルの暖炉まわり、テレビなし、茶色い床) の写真
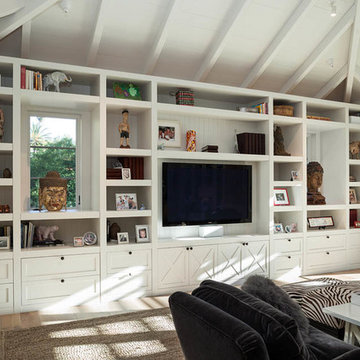
Stunning built-in unit.
PHOTOGRAPHER MARK LUTHRINGER
サンフランシスコにある広いビーチスタイルのおしゃれな独立型ファミリールーム (白い壁、無垢フローリング、標準型暖炉、コンクリートの暖炉まわり、テレビなし、茶色い床) の写真
サンフランシスコにある広いビーチスタイルのおしゃれな独立型ファミリールーム (白い壁、無垢フローリング、標準型暖炉、コンクリートの暖炉まわり、テレビなし、茶色い床) の写真
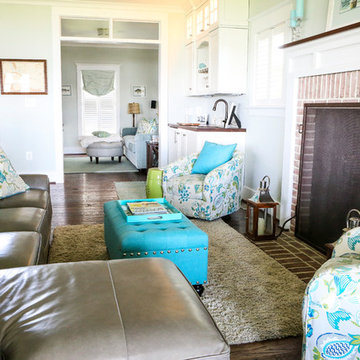
An enchanting family room is created with fun fabrics, bright accents pieces, upgraded moldings, beadboard ceiling and a built-in wet bar.
ボルチモアにある高級な広いビーチスタイルのおしゃれなオープンリビング (グレーの壁、無垢フローリング、標準型暖炉、レンガの暖炉まわり、テレビなし、茶色い床) の写真
ボルチモアにある高級な広いビーチスタイルのおしゃれなオープンリビング (グレーの壁、無垢フローリング、標準型暖炉、レンガの暖炉まわり、テレビなし、茶色い床) の写真
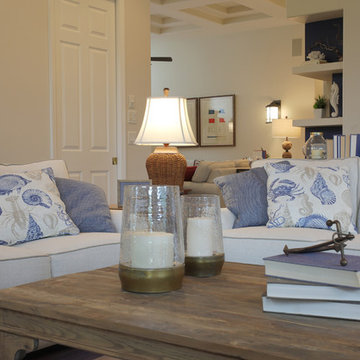
Lesley Davies Photography
ボルチモアにある広いビーチスタイルのおしゃれなオープンリビング (ベージュの壁、磁器タイルの床、標準型暖炉、木材の暖炉まわり、テレビなし、茶色い床) の写真
ボルチモアにある広いビーチスタイルのおしゃれなオープンリビング (ベージュの壁、磁器タイルの床、標準型暖炉、木材の暖炉まわり、テレビなし、茶色い床) の写真
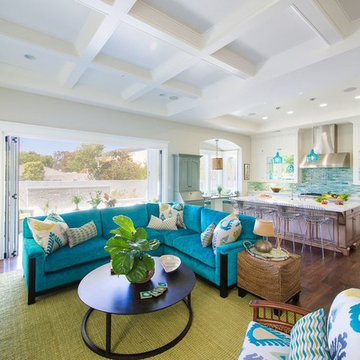
An open concept family room makes trips to the kitchen easy while entertaining or having movie night. We partnered with Jennifer Allison Design on this project. Her design firm contacted us to paint the entire house - inside and out. Images are used with permission. You can contact her at (310) 488-0331 for more information.
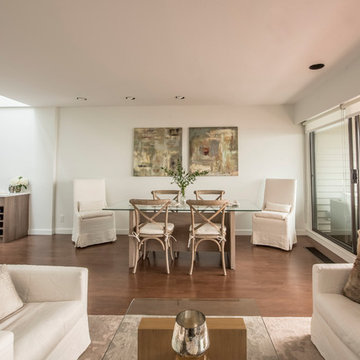
My House Design/Build Team | www.myhousedesignbuild.com | 604-694-6873 | Liz Dehn Photography
バンクーバーにある広いビーチスタイルのおしゃれなオープンリビング (白い壁、無垢フローリング、標準型暖炉、タイルの暖炉まわり、テレビなし、茶色い床) の写真
バンクーバーにある広いビーチスタイルのおしゃれなオープンリビング (白い壁、無垢フローリング、標準型暖炉、タイルの暖炉まわり、テレビなし、茶色い床) の写真
広いビーチスタイルのファミリールーム (標準型暖炉、黒い床、茶色い床、テレビなし) の写真
1
