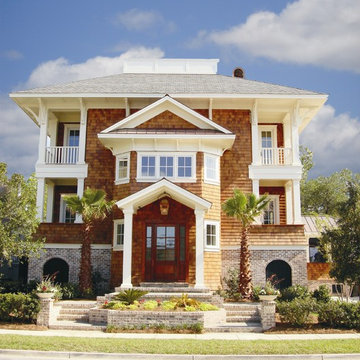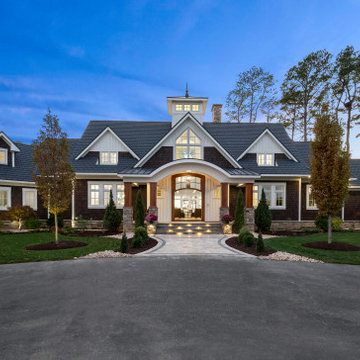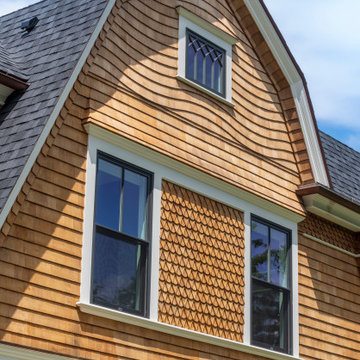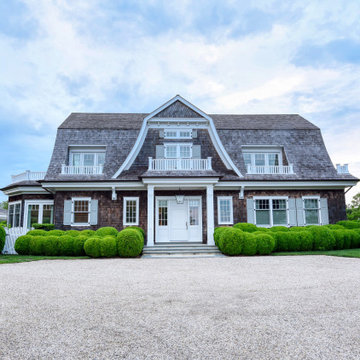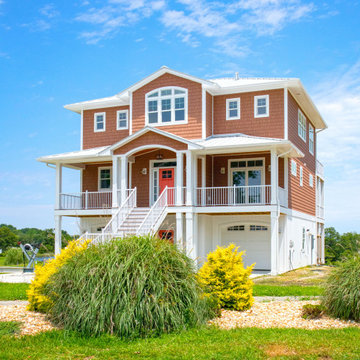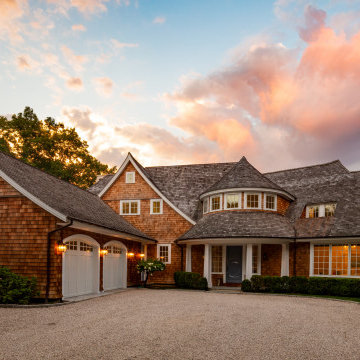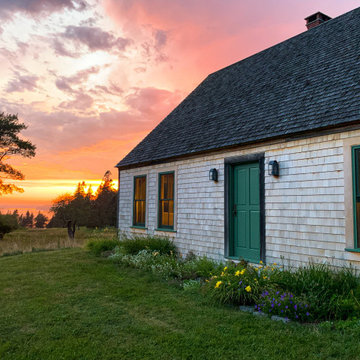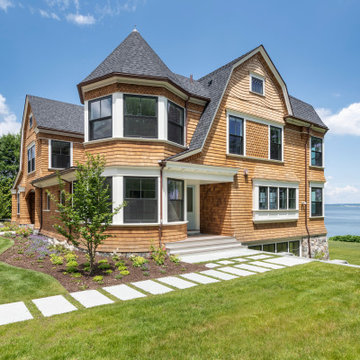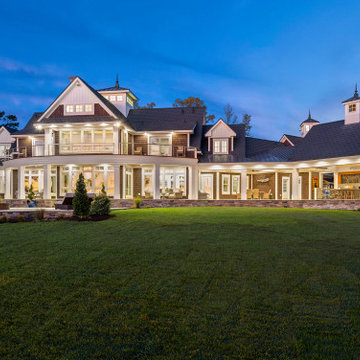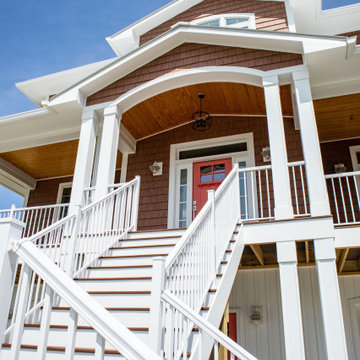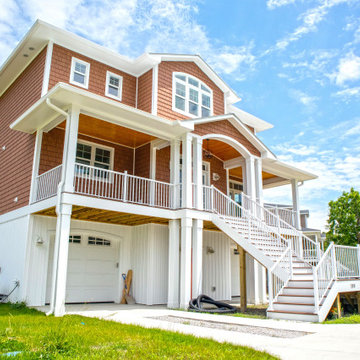ビーチスタイルの家の外観 (オレンジの外壁) の写真
絞り込み:
資材コスト
並び替え:今日の人気順
写真 1〜20 枚目(全 45 枚)
1/5
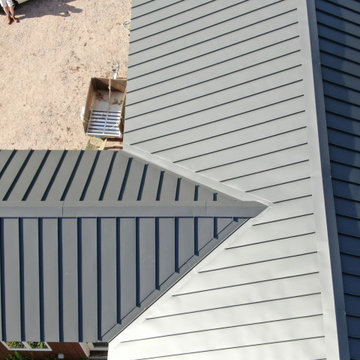
Closeup view of the valley seams on this Englert .040 gauge Aluminum Standing Seam roof. The aluminum will protect this Connecticut shoreline cottage from the harsh and corrosive marine environment for decades. The water-tight mechanical seams will stand up to coastal storms while the reflective charcoal gray aluminum will keep the home cool during hot summers and snow-free during New England winters.
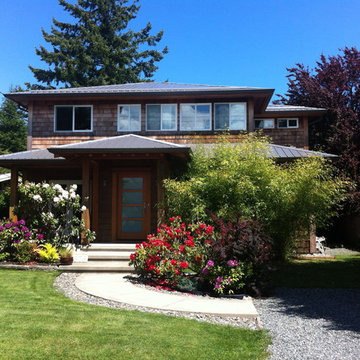
Exterior. Naturally aged Cedar Shingles. Custom built door. Timber framed Entry.
Grant Construction
バンクーバーにある中くらいなビーチスタイルのおしゃれな家の外観 (ウッドシングル張り) の写真
バンクーバーにある中くらいなビーチスタイルのおしゃれな家の外観 (ウッドシングル張り) の写真
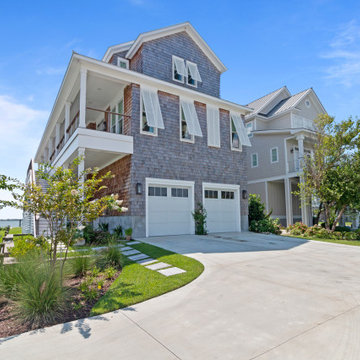
Downtown Morehead City
ローリーにあるラグジュアリーなビーチスタイルのおしゃれな家の外観 (ウッドシングル張り) の写真
ローリーにあるラグジュアリーなビーチスタイルのおしゃれな家の外観 (ウッドシングル張り) の写真
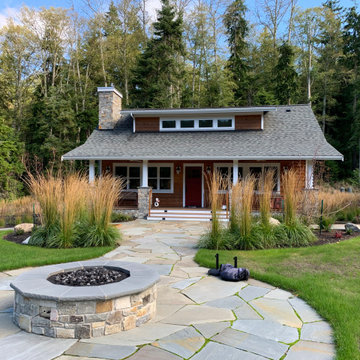
This is the view of the main cabin from the firepit area. The main cabin is designed as a one story structure with a loft. The main floor is designed with two bedrooms, two bathrooms, a kitchen, and living area. The loft is an open recreation area.
Designed by: H2D Architecture + Design
www.h2darchitects.com
Photos by: Chad Coleman Photography
#whidbeyisland
#whidbeyislandarchitect
#h2darchitects
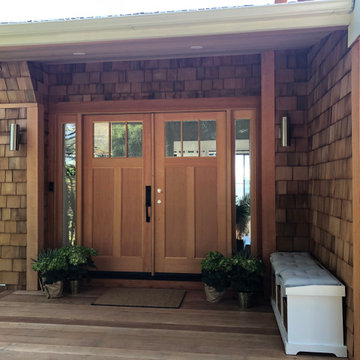
PK Construction added a beautiful double doors that immediately up-leveled the walkway of this beautiful Tiburon home.
サンフランシスコにある高級なビーチスタイルのおしゃれな家の外観 (ウッドシングル張り) の写真
サンフランシスコにある高級なビーチスタイルのおしゃれな家の外観 (ウッドシングル張り) の写真
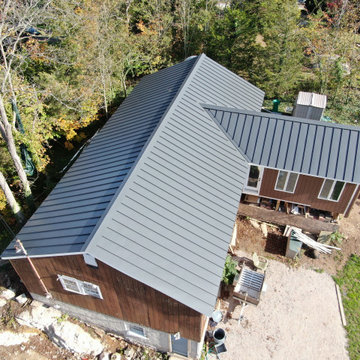
Three-quarter overhead view of this Englert .040 gauge Aluminum Standing Seam roof which will protect this Connecticut shoreline cottage from the harsh and corrosive marine environment for decades. The water-tight mechanical seams will stand up to coastal storms while the reflective charcoal gray aluminum will keep the home cool during hot summers and snow-free during New England winters.
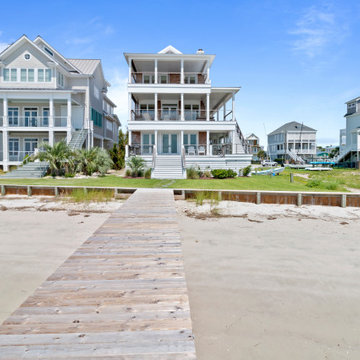
Downtown Morehead City
ローリーにあるラグジュアリーなビーチスタイルのおしゃれな家の外観 (ウッドシングル張り) の写真
ローリーにあるラグジュアリーなビーチスタイルのおしゃれな家の外観 (ウッドシングル張り) の写真
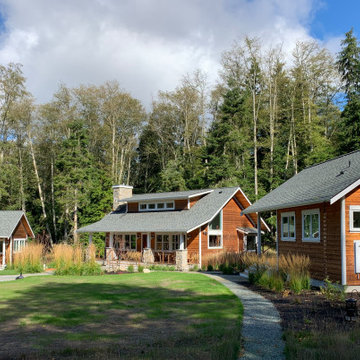
This family camp on Whidbey Island is designed with a main cabin and two small sleeping cabins. The main cabin is a one story with a loft and includes two bedrooms and a kitchen. The cabins are arranged in a semi circle around the open meadow.
Designed by: H2D Architecture + Design
www.h2darchitects.com
Photos by: Chad Coleman Photography
#whidbeyisland
#whidbeyislandarchitect
#h2darchitects
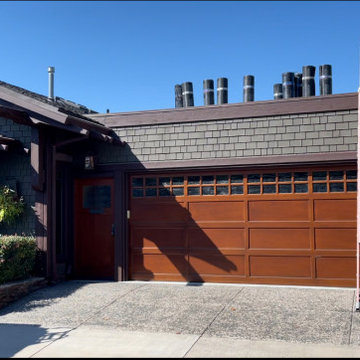
OUR VALUE IS YOUR PEACE OF MIND” AS A SAN DIEGO ROOFING COMPANY, HIGHER LEVELS ROOFING IS EQUIPPED TO WORK ON FLAT TORCH DOWN ROOFS, ASPHALT SHINGLE ROOFS AND A MAJORITY OF ROOFS IN SAN DIEGO AS WELL AS WORK IN COLLABORATION WITH MANY LOCAL SAN DIEGO SOLAR COMPANIES TO ENSURE YOUR PROJECT WILL BE TAKEN CARE OF FROM START TO FINISH
ビーチスタイルの家の外観 (オレンジの外壁) の写真
1
