浴室・バスルーム (大理石タイル、青い壁、オレンジの壁) の写真
絞り込み:
資材コスト
並び替え:今日の人気順
写真 1〜20 枚目(全 1,325 枚)

ナッシュビルにある高級な中くらいなカントリー風のおしゃれな子供用バスルーム (落し込みパネル扉のキャビネット、白いキャビネット、アルコーブ型浴槽、シャワー付き浴槽 、分離型トイレ、グレーのタイル、大理石タイル、青い壁、セラミックタイルの床、アンダーカウンター洗面器、大理石の洗面台、グレーの床、オープンシャワー、グレーの洗面カウンター、洗面台2つ、造り付け洗面台) の写真

Photo by Randy O'Rourke
ボストンにある高級な広いトラディショナルスタイルのおしゃれなマスターバスルーム (アンダーカウンター洗面器、落し込みパネル扉のキャビネット、白いキャビネット、置き型浴槽、グレーのタイル、大理石タイル、青い壁、モザイクタイル、大理石の洗面台、グレーの床、グレーの洗面カウンター) の写真
ボストンにある高級な広いトラディショナルスタイルのおしゃれなマスターバスルーム (アンダーカウンター洗面器、落し込みパネル扉のキャビネット、白いキャビネット、置き型浴槽、グレーのタイル、大理石タイル、青い壁、モザイクタイル、大理石の洗面台、グレーの床、グレーの洗面カウンター) の写真

This well used but dreary bathroom was ready for an update but this time, materials were selected that not only looked great but would stand the test of time. The large steam shower (6x6') was like a dark cave with one glass door allowing light. To create a brighter shower space and the feel of an even larger shower, the wall was removed and full glass panels now allowed full sunlight streaming into the shower which avoids the growth of mold and mildew in this newly brighter space which also expands the bathroom by showing all the spaces. Originally the dark shower was permeated with cracks in the marble marble material and bench seat so mold and mildew had a home. The designer specified Porcelain slabs for a carefree un-penetrable material that had fewer grouted seams and added luxury to the new bath. Although Quartz is a hard material and fine to use in a shower, it is not suggested for steam showers because there is some porosity. A free standing bench was fabricated from quartz which works well. A new free
standing, hydrotherapy tub was installed allowing more free space around the tub area and instilling luxury with the use of beautiful marble for the walls and flooring. A lovely crystal chandelier emphasizes the height of the room and the lovely tall window.. Two smaller vanities were replaced by a larger U shaped vanity allotting two corner lazy susan cabinets for storing larger items. The center cabinet was used to store 3 laundry bins that roll out, one for towels and one for his and one for her delicates. Normally this space would be a makeup dressing table but since we were able to design a large one in her closet, she felt laundry bins were more needed in this bathroom. Instead of constructing a closet in the bathroom, the designer suggested an elegant glass front French Armoire to not encumber the space with a wall for the closet.The new bathroom is stunning and stops the heart on entering with all the luxurious amenities.
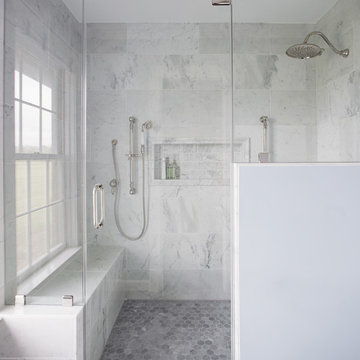
Traditional master bathroom in need of both form and function update. Aging in place was a primary focus for the project. We changed out a large jacuzzi tub shower combination for large walk-in shower. The shower bench, handheld shower and grab bar make shower use universal. Lighted mirrors and an articulating shaving mirror boost visibility in the vanity area. Marble tile, both Carrara and Bardiglio, in various shapes add to the overall luxurious feel in the bathroom. Photos by Richard Leo Johnson of Atlantic Archives.

Opulent blue marble walls of the Primary Bathroom with private views of the neighborhood tree canopies.
Photo by Dan Arnold
ロサンゼルスにあるラグジュアリーな中くらいなミッドセンチュリースタイルのおしゃれなマスターバスルーム (フラットパネル扉のキャビネット、淡色木目調キャビネット、置き型浴槽、コーナー設置型シャワー、一体型トイレ 、青いタイル、大理石タイル、青い壁、セメントタイルの床、アンダーカウンター洗面器、クオーツストーンの洗面台、黒い床、開き戸のシャワー、白い洗面カウンター) の写真
ロサンゼルスにあるラグジュアリーな中くらいなミッドセンチュリースタイルのおしゃれなマスターバスルーム (フラットパネル扉のキャビネット、淡色木目調キャビネット、置き型浴槽、コーナー設置型シャワー、一体型トイレ 、青いタイル、大理石タイル、青い壁、セメントタイルの床、アンダーカウンター洗面器、クオーツストーンの洗面台、黒い床、開き戸のシャワー、白い洗面カウンター) の写真

Todd Mason, Halkin Photography
フィラデルフィアにある中くらいなコンテンポラリースタイルのおしゃれなマスターバスルーム (フラットパネル扉のキャビネット、白いキャビネット、ダブルシャワー、一体型トイレ 、青いタイル、大理石タイル、青い壁、大理石の床、一体型シンク、人工大理石カウンター、青い床、引戸のシャワー) の写真
フィラデルフィアにある中くらいなコンテンポラリースタイルのおしゃれなマスターバスルーム (フラットパネル扉のキャビネット、白いキャビネット、ダブルシャワー、一体型トイレ 、青いタイル、大理石タイル、青い壁、大理石の床、一体型シンク、人工大理石カウンター、青い床、引戸のシャワー) の写真
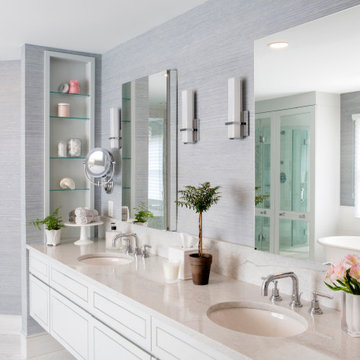
ニューヨークにある高級な広いコンテンポラリースタイルのおしゃれなマスターバスルーム (青いキャビネット、置き型浴槽、ダブルシャワー、グレーのタイル、大理石タイル、青い壁、大理石の床、アンダーカウンター洗面器、クオーツストーンの洗面台、グレーの床、開き戸のシャワー、白い洗面カウンター、トイレ室、洗面台2つ、フローティング洗面台、壁紙) の写真
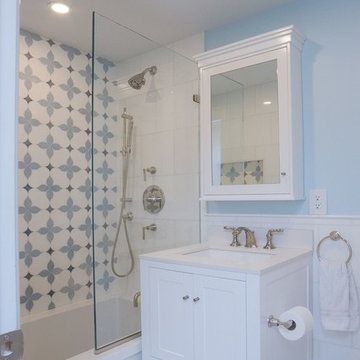
This typical Brownstone went from a construction site, to a sophisticated family sanctuary. We extended and redefine the existing layout to create a bright space that was both functional and elegant.
This 3rd floor bathroom was added to the space to create a well needed kids bathroom.
A bright, fun and clean lines bathroom addition.
Photo Credit: Francis Augustine
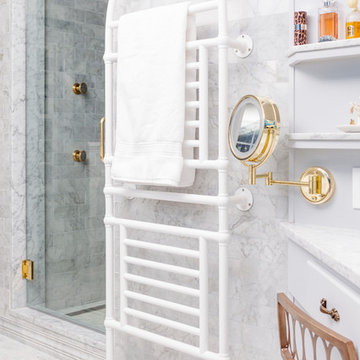
Carrara marble walls and flooring paired with unlacquered brass fixtures from Newport Brass exude luxury in this hotel-inspired master bathroom. A hydronic towel warmer uses water to warm towels.
Photo credit: Perko Photography
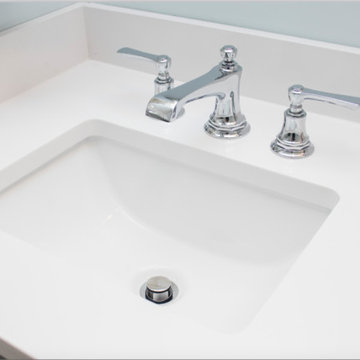
プロビデンスにあるお手頃価格の中くらいなトラディショナルスタイルのおしゃれなマスターバスルーム (落し込みパネル扉のキャビネット、青いキャビネット、アルコーブ型浴槽、シャワー付き浴槽 、分離型トイレ、白いタイル、大理石タイル、青い壁、大理石の床、アンダーカウンター洗面器、クオーツストーンの洗面台、白い床、シャワーカーテン) の写真
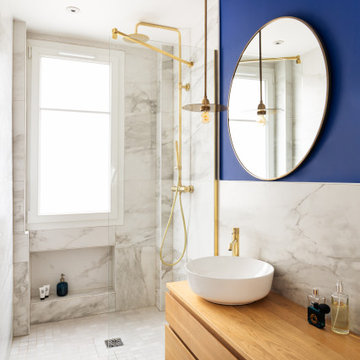
Ambiance raffinée dans la salle de bain avec du carrelage aspect marbre qui apporte une touche d'élégance. Le meuble vasque en bois pour le côté organique et intemporelle, créant un équilibre visuel avec le marbre. Pour finir, une touche d’audace avec le bleu Klein et du laiton qui fait vibrer cet ensemble !

http://www.nestkbhomedesign.com
Photo: Linda McKee
This beautifully designed master bath features white inset Wood-Mode cabinetry with bow front sink cabinets. The tall linen cabinet and glass front counter-top towers provide ample storage opportunities while reflecting light back into the room.
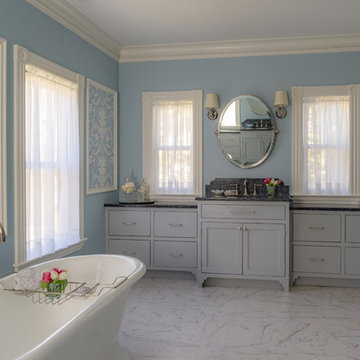
Eric Roth Photography
ボストンにある高級な中くらいなヴィクトリアン調のおしゃれなマスターバスルーム (落し込みパネル扉のキャビネット、グレーのキャビネット、置き型浴槽、一体型トイレ 、大理石タイル、青い壁、大理石の床、白い床) の写真
ボストンにある高級な中くらいなヴィクトリアン調のおしゃれなマスターバスルーム (落し込みパネル扉のキャビネット、グレーのキャビネット、置き型浴槽、一体型トイレ 、大理石タイル、青い壁、大理石の床、白い床) の写真
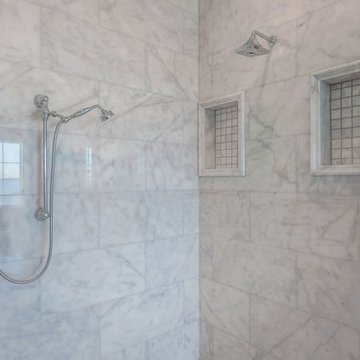
David Sibbitt of Sibbitt Wernert
タンパにある広いトラディショナルスタイルのおしゃれなマスターバスルーム (レイズドパネル扉のキャビネット、白いキャビネット、置き型浴槽、グレーのタイル、白いタイル、大理石タイル、青い壁、大理石の床、アンダーカウンター洗面器、珪岩の洗面台、白い床) の写真
タンパにある広いトラディショナルスタイルのおしゃれなマスターバスルーム (レイズドパネル扉のキャビネット、白いキャビネット、置き型浴槽、グレーのタイル、白いタイル、大理石タイル、青い壁、大理石の床、アンダーカウンター洗面器、珪岩の洗面台、白い床) の写真
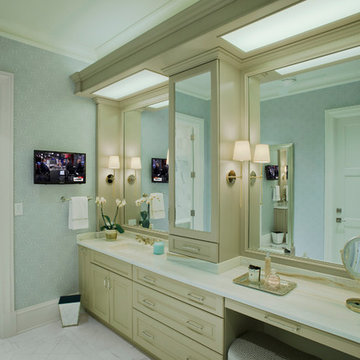
Vince Lupo - Direction One
ボルチモアにある高級な広いトラディショナルスタイルのおしゃれなマスターバスルーム (ドロップイン型浴槽、ダブルシャワー、落し込みパネル扉のキャビネット、ベージュのキャビネット、分離型トイレ、青い壁、大理石の床、オーバーカウンターシンク、ラミネートカウンター、白い床、開き戸のシャワー、白い洗面カウンター、白いタイル、大理石タイル) の写真
ボルチモアにある高級な広いトラディショナルスタイルのおしゃれなマスターバスルーム (ドロップイン型浴槽、ダブルシャワー、落し込みパネル扉のキャビネット、ベージュのキャビネット、分離型トイレ、青い壁、大理石の床、オーバーカウンターシンク、ラミネートカウンター、白い床、開き戸のシャワー、白い洗面カウンター、白いタイル、大理石タイル) の写真

Frosted pocket doors seductively invite you into this master bath retreat. Marble flooring meticulously cut into a herringbone pattern draws your eye to the stunning Victoria and Albert soaking tub. The window shades filter the natural light to produce a romantic quality to this spa-like oasis.
Toulouse Victoria & Albert Tub
Ann Sacks Tile (walls are White Thassos, floor is Asher Grey and shower floor is White Thassos/Celeste Blue Basket weave)
JADO Floor mounted tub fill in polished chrome
Paint is Sherwin Williams "Waterscape" #SW6470
Matthew Harrer Photography

Master en-suite with his and her custom cherry vanities as well as matching linen towers and hidden hamper. Privacy wall for water closet, customer steam shower with teak bench featuring mosaic marble. Thibault, Honshu custom window treatment.
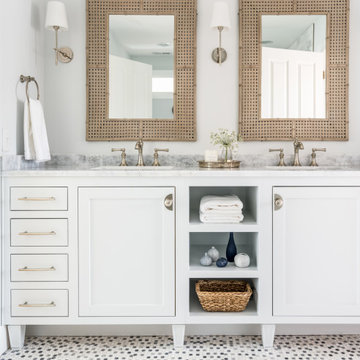
ナッシュビルにある高級な中くらいなカントリー風のおしゃれな子供用バスルーム (落し込みパネル扉のキャビネット、白いキャビネット、アルコーブ型浴槽、シャワー付き浴槽 、分離型トイレ、グレーのタイル、大理石タイル、青い壁、セラミックタイルの床、アンダーカウンター洗面器、大理石の洗面台、グレーの床、オープンシャワー、グレーの洗面カウンター、洗面台2つ、造り付け洗面台) の写真

lattice pattern floor composed of asian statuary and bardiglio marble. Free standing tub. Frameless shower glass
デンバーにあるラグジュアリーな広い北欧スタイルのおしゃれなマスターバスルーム (フラットパネル扉のキャビネット、中間色木目調キャビネット、置き型浴槽、ダブルシャワー、分離型トイレ、白いタイル、大理石タイル、青い壁、大理石の床、アンダーカウンター洗面器、大理石の洗面台、マルチカラーの床、開き戸のシャワー、白い洗面カウンター、ニッチ、洗面台2つ、フローティング洗面台) の写真
デンバーにあるラグジュアリーな広い北欧スタイルのおしゃれなマスターバスルーム (フラットパネル扉のキャビネット、中間色木目調キャビネット、置き型浴槽、ダブルシャワー、分離型トイレ、白いタイル、大理石タイル、青い壁、大理石の床、アンダーカウンター洗面器、大理石の洗面台、マルチカラーの床、開き戸のシャワー、白い洗面カウンター、ニッチ、洗面台2つ、フローティング洗面台) の写真

This well used but dreary bathroom was ready for an update but this time, materials were selected that not only looked great but would stand the test of time. The large steam shower (6x6') was like a dark cave with one glass door allowing light. To create a brighter shower space and the feel of an even larger shower, the wall was removed and full glass panels now allowed full sunlight streaming into the shower which avoids the growth of mold and mildew in this newly brighter space which also expands the bathroom by showing all the spaces. Originally the dark shower was permeated with cracks in the marble marble material and bench seat so mold and mildew had a home. The designer specified Porcelain slabs for a carefree un-penetrable material that had fewer grouted seams and added luxury to the new bath. Although Quartz is a hard material and fine to use in a shower, it is not suggested for steam showers because there is some porosity. A free standing bench was fabricated from quartz which works well. A new free
standing, hydrotherapy tub was installed allowing more free space around the tub area and instilling luxury with the use of beautiful marble for the walls and flooring. A lovely crystal chandelier emphasizes the height of the room and the lovely tall window.. Two smaller vanities were replaced by a larger U shaped vanity allotting two corner lazy susan cabinets for storing larger items. The center cabinet was used to store 3 laundry bins that roll out, one for towels and one for his and one for her delicates. Normally this space would be a makeup dressing table but since we were able to design a large one in her closet, she felt laundry bins were more needed in this bathroom. Instead of constructing a closet in the bathroom, the designer suggested an elegant glass front French Armoire to not encumber the space with a wall for the closet.The new bathroom is stunning and stops the heart on entering with all the luxurious amenities.
浴室・バスルーム (大理石タイル、青い壁、オレンジの壁) の写真
1