浴室・バスルーム (セメントタイル、ボーダータイル、テラコッタタイル) の写真
絞り込み:
資材コスト
並び替え:今日の人気順
写真 121〜140 枚目(全 14,123 枚)
1/4

バーミングハムにある小さなトランジショナルスタイルのおしゃれなバスルーム (浴槽なし) (フラットパネル扉のキャビネット、緑のキャビネット、一体型トイレ 、白いタイル、セメントタイル、白い壁、磁器タイルの床、アンダーカウンター洗面器、人工大理石カウンター、黒い床、オープンシャワー、白い洗面カウンター、ニッチ、洗面台1つ、独立型洗面台) の写真
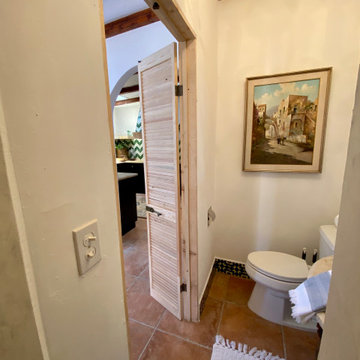
This casita was completely renovated from floor to ceiling in preparation of Airbnb short term romantic getaways. The color palette of teal green, blue and white was brought to life with curated antiques that were stripped of their dark stain colors, collected fine linens, fine plaster wall finishes, authentic Turkish rugs, antique and custom light fixtures, original oil paintings and moorish chevron tile and Moroccan pattern choices.
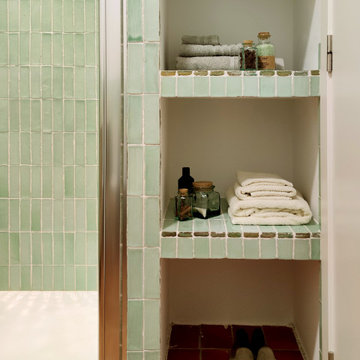
Questo progetto comprendeva la ristrutturazione dei 3 bagni di una casa vacanza. In ogni bagno abbiamo utilizzato gli stessi materiali ed elementi per dare una continuità al nostro intervento: piastrelle smaltate a mano per i rivestimenti, mattonelle in cotto per i pavimenti, silestone per il piano, lampade da parete in ceramica e box doccia con scaffalatura in muratura. Per differenziali, abbiamo scelto un colore di smalto diverso per ogni bagno: beige per il bagno-lavanderia, verde acquamarina per il bagno della camera padronale e senape per il bagno invitati.

Salle de bain entièrement rénovée, le wc anciennement séparé a été introduit dans la salle de bain pour augmenter la surface au sol. Carrelages zellige posés en chevrons dans la douche. Les sanitaires et la robinetterie viennent de chez Leroy merlin

This 1956 John Calder Mackay home had been poorly renovated in years past. We kept the 1400 sqft footprint of the home, but re-oriented and re-imagined the bland white kitchen to a midcentury olive green kitchen that opened up the sight lines to the wall of glass facing the rear yard. We chose materials that felt authentic and appropriate for the house: handmade glazed ceramics, bricks inspired by the California coast, natural white oaks heavy in grain, and honed marbles in complementary hues to the earth tones we peppered throughout the hard and soft finishes. This project was featured in the Wall Street Journal in April 2022.

オースティンにある中くらいなモダンスタイルのおしゃれな子供用バスルーム (シェーカースタイル扉のキャビネット、緑のキャビネット、バリアフリー、モノトーンのタイル、セメントタイル、白い壁、セラミックタイルの床、アンダーカウンター洗面器、珪岩の洗面台、グレーの床、開き戸のシャワー、白い洗面カウンター、シャワーベンチ、洗面台1つ、独立型洗面台、塗装板張りの壁) の写真

モスクワにある広いラスティックスタイルのおしゃれなマスターバスルーム (置き型浴槽、セメントタイル、ベッセル式洗面器、木製洗面台、洗面台2つ、独立型洗面台) の写真

Гостевой санузел
モスクワにある低価格の小さなコンテンポラリースタイルのおしゃれな浴室 (フラットパネル扉のキャビネット、グレーのキャビネット、壁掛け式トイレ、グレーのタイル、ボーダータイル、グレーの壁、磁器タイルの床、オーバーカウンターシンク、グレーの床、白い洗面カウンター、洗濯室、洗面台1つ、造り付け洗面台) の写真
モスクワにある低価格の小さなコンテンポラリースタイルのおしゃれな浴室 (フラットパネル扉のキャビネット、グレーのキャビネット、壁掛け式トイレ、グレーのタイル、ボーダータイル、グレーの壁、磁器タイルの床、オーバーカウンターシンク、グレーの床、白い洗面カウンター、洗濯室、洗面台1つ、造り付け洗面台) の写真
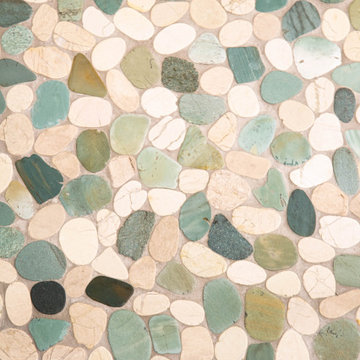
Shower Floor: Stone Mosaics | Pebble Tile | Green & White Shaved
オーランドにあるお手頃価格の小さなビーチスタイルのおしゃれな子供用バスルーム (セメントタイル、マルチカラーの床) の写真
オーランドにあるお手頃価格の小さなビーチスタイルのおしゃれな子供用バスルーム (セメントタイル、マルチカラーの床) の写真
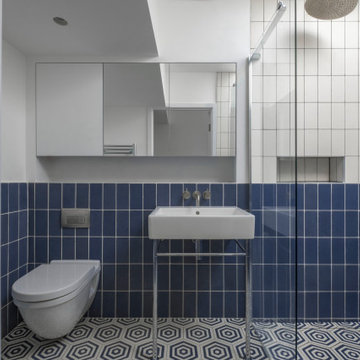
ロンドンにある小さな地中海スタイルのおしゃれな浴室 (洗い場付きシャワー、壁掛け式トイレ、青いタイル、セメントタイル、白い壁、セメントタイルの床、コンソール型シンク、タイルの洗面台、白い床、オープンシャワー、青い洗面カウンター、洗面台1つ、造り付け洗面台) の写真
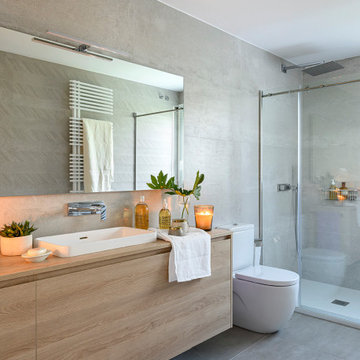
他の地域にある高級な広いコンテンポラリースタイルのおしゃれなマスターバスルーム (フラットパネル扉のキャビネット、淡色木目調キャビネット、ベージュのタイル、セメントタイル、木製洗面台、ブラウンの洗面カウンター、洗面台1つ、フローティング洗面台) の写真
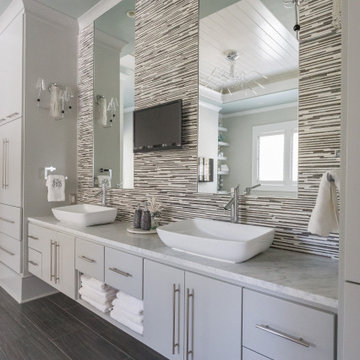
vessel sinks
gray cabinets
grey cabinets
linen cabinet
チャールストンにあるビーチスタイルのおしゃれな浴室 (フラットパネル扉のキャビネット、グレーのキャビネット、グレーのタイル、ボーダータイル、ベッセル式洗面器、グレーの床、グレーの洗面カウンター、洗面台2つ、造り付け洗面台) の写真
チャールストンにあるビーチスタイルのおしゃれな浴室 (フラットパネル扉のキャビネット、グレーのキャビネット、グレーのタイル、ボーダータイル、ベッセル式洗面器、グレーの床、グレーの洗面カウンター、洗面台2つ、造り付け洗面台) の写真
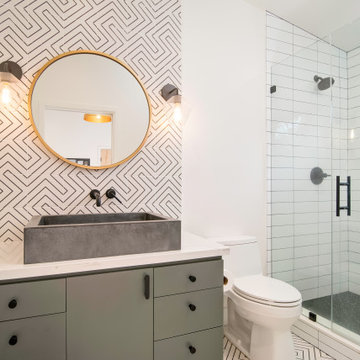
オレンジカウンティにある高級な中くらいなコンテンポラリースタイルのおしゃれなバスルーム (浴槽なし) (フラットパネル扉のキャビネット、グレーのキャビネット、アルコーブ型シャワー、白いタイル、セメントタイル、白い壁、セメントタイルの床、横長型シンク、クオーツストーンの洗面台、白い床、開き戸のシャワー、白い洗面カウンター) の写真
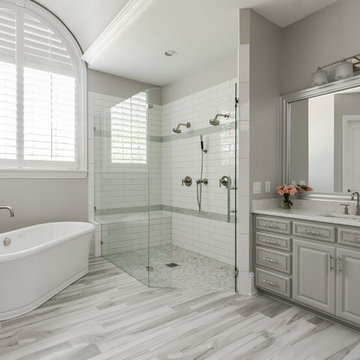
Taking out the enclosed shower wall and making a zero entry shower opened up this bathroom space and made room for an angled free standing tub. We painted current cabinets and added new quartz countertops, mirrors, lighting and cabinet hardware.
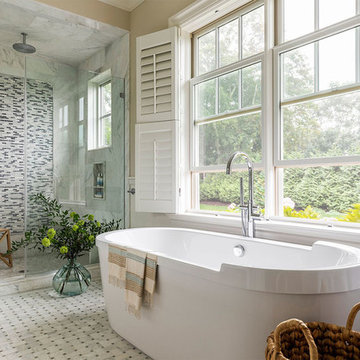
Builder: Vital Habitats, Farrell Building Company
Photography: Spacecrafting
他の地域にあるビーチスタイルのおしゃれな浴室 (置き型浴槽、アルコーブ型シャワー、マルチカラーのタイル、ボーダータイル、ベージュの壁、マルチカラーの床、開き戸のシャワー) の写真
他の地域にあるビーチスタイルのおしゃれな浴室 (置き型浴槽、アルコーブ型シャワー、マルチカラーのタイル、ボーダータイル、ベージュの壁、マルチカラーの床、開き戸のシャワー) の写真
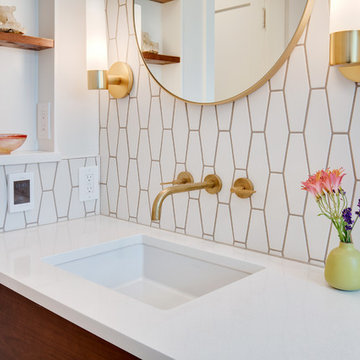
Our clients wanted to update the bathroom on the main floor to reflect the style of the rest of their home. The clean white lines, gold fixtures and floating vanity give this space a very elegant and modern look.
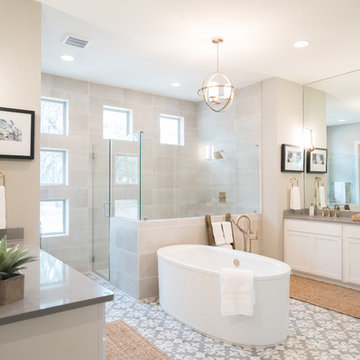
オースティンにある高級な中くらいなトランジショナルスタイルのおしゃれなマスターバスルーム (シェーカースタイル扉のキャビネット、白いキャビネット、置き型浴槽、コーナー設置型シャワー、グレーのタイル、グレーの壁、グレーの床、開き戸のシャワー、グレーの洗面カウンター、一体型トイレ 、セメントタイル、セラミックタイルの床、アンダーカウンター洗面器、クオーツストーンの洗面台) の写真

Project Description
Set on the 2nd floor of a 1950’s modernist apartment building in the sought after Sydney Lower North Shore suburb of Mosman, this apartments only bathroom was in dire need of a lift. The building itself well kept with features of oversized windows/sliding doors overlooking lovely gardens, concrete slab cantilevers, great orientation for capturing the sun and those sleek 50’s modern lines.
It is home to Stephen & Karen, a professional couple who renovated the interior of the apartment except for the lone, very outdated bathroom. That was still stuck in the 50’s – they saved the best till last.
Structural Challenges
Very small room - 3.5 sq. metres;
Door, window and wall placement fixed;
Plumbing constraints due to single skin brick walls and outdated pipes;
Low ceiling,
Inadequate lighting &
Poor fixture placement.
Client Requirements
Modern updated bathroom;
NO BATH required;
Clean lines reflecting the modernist architecture
Easy to clean, minimal grout;
Maximize storage, niche and
Good lighting
Design Statement
You could not swing a cat in there! Function and efficiency of flow is paramount with small spaces and ensuring there was a single transition area was on top of the designer’s mind. The bathroom had to be easy to use, and the lines had to be clean and minimal to compliment the 1950’s architecture (and to make this tiny space feel bigger than it actual was). As the bath was not used regularly, it was the first item to be removed. This freed up floor space and enhanced the flow as considered above.
Due to the thin nature of the walls and plumbing constraints, the designer built up the wall (basin elevation) in parts to allow the plumbing to be reconfigured. This added depth also allowed for ample recessed overhead mirrored wall storage and a niche to be built into the shower. As the overhead units provided enough storage the basin was wall hung with no storage under. This coupled with the large format light coloured tiles gave the small room the feeling of space it required. The oversized tiles are effortless to clean, as is the solid surface material of the washbasin. The lighting is also enhanced by these materials and therefore kept quite simple. LEDS are fixed above and below the joinery and also a sensor activated LED light was added under the basin to offer a touch a tech to the owners. The renovation of this bathroom is the final piece to complete this apartment reno, and as such this 50’s wonder is ready to live on in true modern style.
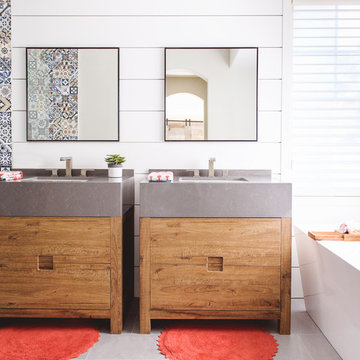
サンディエゴにある中くらいなモダンスタイルのおしゃれなマスターバスルーム (フラットパネル扉のキャビネット、中間色木目調キャビネット、置き型浴槽、グレーの床、青いタイル、白いタイル、セメントタイル、白い壁、アンダーカウンター洗面器) の写真
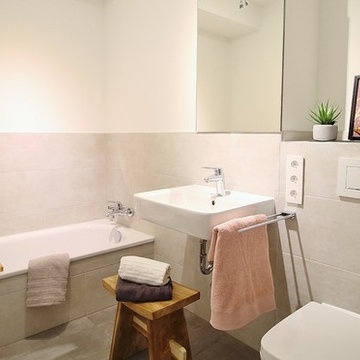
Nicole Schütz Home Staging
ハンブルクにある小さな北欧スタイルのおしゃれなバスルーム (浴槽なし) (オープンシェルフ、アルコーブ型浴槽、壁掛け式トイレ、グレーのタイル、ベージュの壁、壁付け型シンク、グレーの床、セメントタイル、セメントタイルの床) の写真
ハンブルクにある小さな北欧スタイルのおしゃれなバスルーム (浴槽なし) (オープンシェルフ、アルコーブ型浴槽、壁掛け式トイレ、グレーのタイル、ベージュの壁、壁付け型シンク、グレーの床、セメントタイル、セメントタイルの床) の写真
浴室・バスルーム (セメントタイル、ボーダータイル、テラコッタタイル) の写真
7