浴室・バスルーム (シャワーカーテン、ベージュのタイル、赤いタイル、全タイプの壁の仕上げ) の写真
絞り込み:
資材コスト
並び替え:今日の人気順
写真 1〜20 枚目(全 93 枚)
1/5
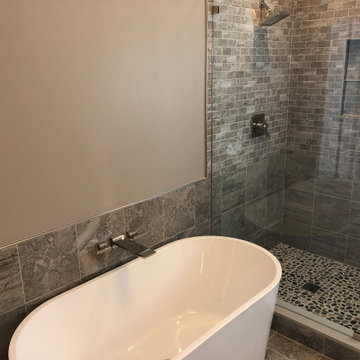
The entire townhouse was devastatingly flood–damaged by an upper floor washing machine malfunction. The homeowners decided to take advantage of this situation to not only repair the home, but also to make some major space updates. The townhome was completely gutted to the studs throughout all three levels. The main living level was completely reconfigured with walls removed and spaces reimagined. The kitchen and 4 bathrooms were fully renovated. All flooring, trim, tile, fixtures, hardware, countertops, lighting and window treatments were redesigned.
All interior elements designed and specified by A.HICKMAN Design.
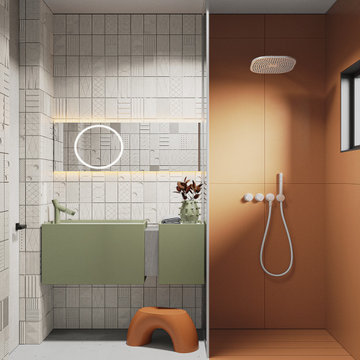
モスクワにある高級な中くらいなコンテンポラリースタイルのおしゃれなバスルーム (浴槽なし) (フラットパネル扉のキャビネット、緑のキャビネット、アルコーブ型シャワー、壁掛け式トイレ、ベージュのタイル、磁器タイル、ベージュの壁、磁器タイルの床、アンダーカウンター洗面器、人工大理石カウンター、グレーの床、シャワーカーテン、白い洗面カウンター、照明、洗面台1つ、フローティング洗面台、折り上げ天井、壁紙) の写真
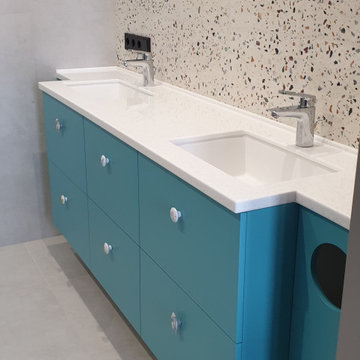
モスクワにあるお手頃価格の中くらいなコンテンポラリースタイルのおしゃれなバスルーム (浴槽なし) (フラットパネル扉のキャビネット、ターコイズのキャビネット、洗い場付きシャワー、壁掛け式トイレ、ベージュのタイル、石スラブタイル、グレーの壁、磁器タイルの床、アンダーカウンター洗面器、人工大理石カウンター、グレーの床、シャワーカーテン、白い洗面カウンター、トイレ室、洗面台2つ、フローティング洗面台、パネル壁) の写真
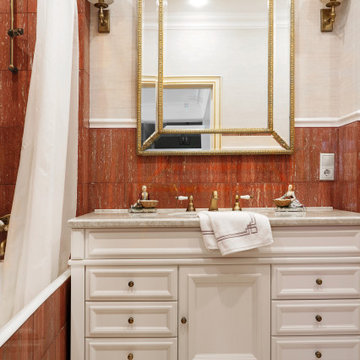
お手頃価格の小さなトラディショナルスタイルのおしゃれなマスターバスルーム (レイズドパネル扉のキャビネット、白いキャビネット、アルコーブ型浴槽、シャワー付き浴槽 、一体型トイレ 、赤いタイル、大理石タイル、ベージュの壁、大理石の床、アンダーカウンター洗面器、人工大理石カウンター、ベージュの床、シャワーカーテン、ベージュのカウンター、ニッチ、洗面台1つ、独立型洗面台、壁紙、白い天井) の写真
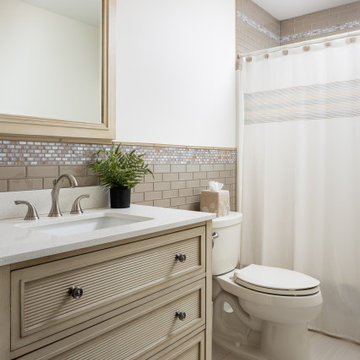
Long, narrow bathroom
ニューヨークにある中くらいなビーチスタイルのおしゃれな浴室 (ベージュのキャビネット、アルコーブ型浴槽、シャワー付き浴槽 、分離型トイレ、ベージュのタイル、サブウェイタイル、白い壁、磁器タイルの床、アンダーカウンター洗面器、大理石の洗面台、マルチカラーの床、シャワーカーテン、白い洗面カウンター、洗面台1つ、独立型洗面台、白い天井) の写真
ニューヨークにある中くらいなビーチスタイルのおしゃれな浴室 (ベージュのキャビネット、アルコーブ型浴槽、シャワー付き浴槽 、分離型トイレ、ベージュのタイル、サブウェイタイル、白い壁、磁器タイルの床、アンダーカウンター洗面器、大理石の洗面台、マルチカラーの床、シャワーカーテン、白い洗面カウンター、洗面台1つ、独立型洗面台、白い天井) の写真
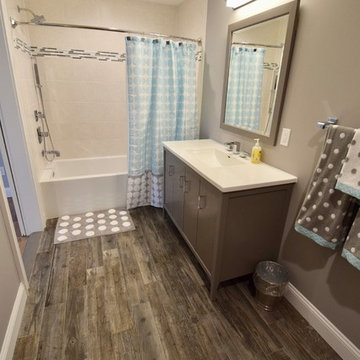
Hall bathroom in a complete home remodel. This bathroom is spacious to accommodate a growing family. The floor is wood look porcelain tile and a vanity with legs makes for easy cleaning.
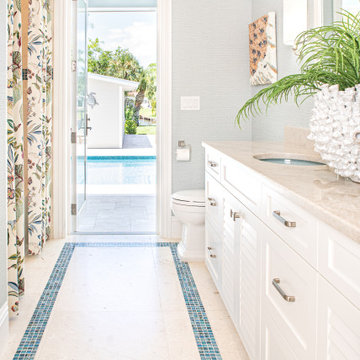
マイアミにある中くらいなビーチスタイルのおしゃれな浴室 (ルーバー扉のキャビネット、白いキャビネット、一体型トイレ 、ベージュのタイル、ベージュの壁、セラミックタイルの床、アンダーカウンター洗面器、クオーツストーンの洗面台、ベージュの床、シャワーカーテン、ベージュのカウンター、洗面台2つ、造り付け洗面台、壁紙) の写真
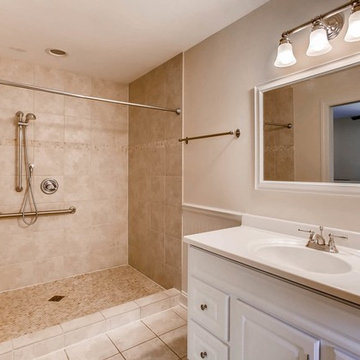
Several years after the original work, it only takes a new wall color to update the space for new users. Accessible Bath with walk-in shower.
Photography by the homeowner.
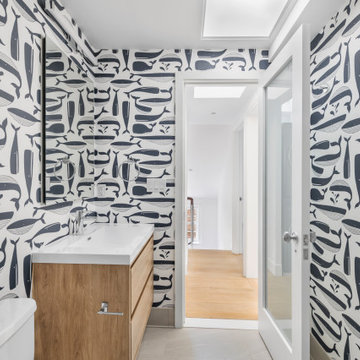
Renovation of a Tribeca townhouse by Bolster Renovation in NYC. This cute and preppy kids' bathroom features navy and white whale-patterned wallpaper with neutral and light hardwood accents.
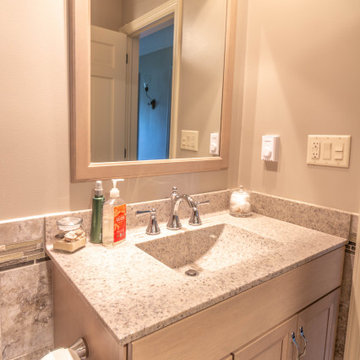
他の地域にあるお手頃価格の小さなトラディショナルスタイルのおしゃれなマスターバスルーム (フラットパネル扉のキャビネット、淡色木目調キャビネット、アルコーブ型浴槽、アルコーブ型シャワー、分離型トイレ、ベージュのタイル、磁器タイル、ベージュの壁、磁器タイルの床、一体型シンク、人工大理石カウンター、ベージュの床、シャワーカーテン、ベージュのカウンター、洗面台1つ、造り付け洗面台、羽目板の壁) の写真
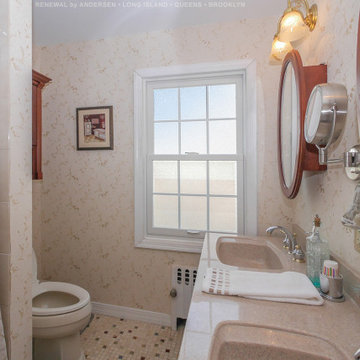
Delightful bathroom and new double hung window with privacy glass we installed. The beautiful traditionally styled bathroom looks great with this new white window with colonial grilles, and the obscured glass provides needed privacy. Find out more about getting new window in your home from Renewal by Andersen of Long Island, serving Suffolk, Nassau, Queens and Brooklyn.
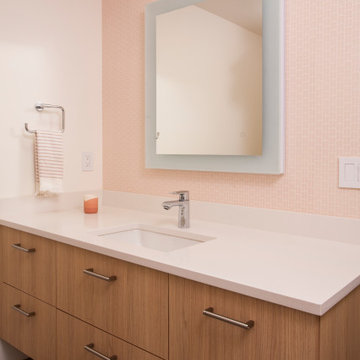
This bathroom was designed for a school aged girl. Lots of drawers with inner roll-outs provides storage for hair accessories, make-up and more. The tub/shower combination with a thermostatic shower pipe/tub filler provides opportunities for bubble baths as well as time efficient showering.
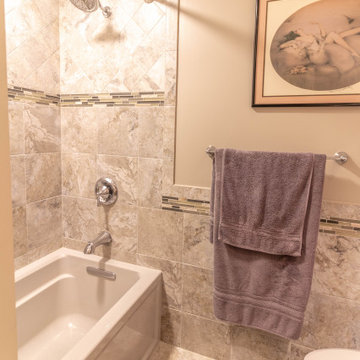
他の地域にあるお手頃価格の小さなトラディショナルスタイルのおしゃれなマスターバスルーム (フラットパネル扉のキャビネット、淡色木目調キャビネット、アルコーブ型浴槽、アルコーブ型シャワー、分離型トイレ、ベージュのタイル、磁器タイル、ベージュの壁、磁器タイルの床、一体型シンク、人工大理石カウンター、ベージュの床、シャワーカーテン、ベージュのカウンター、洗面台1つ、造り付け洗面台、羽目板の壁) の写真
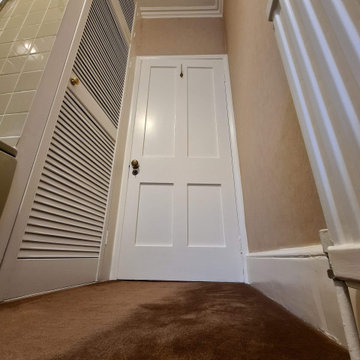
Transformation of the family bathroom - from old wallpaper removal to new lining, water damage repair. In the final new wallpaper installation by www.midecor.co.uk

This 6,000sf luxurious custom new construction 5-bedroom, 4-bath home combines elements of open-concept design with traditional, formal spaces, as well. Tall windows, large openings to the back yard, and clear views from room to room are abundant throughout. The 2-story entry boasts a gently curving stair, and a full view through openings to the glass-clad family room. The back stair is continuous from the basement to the finished 3rd floor / attic recreation room.
The interior is finished with the finest materials and detailing, with crown molding, coffered, tray and barrel vault ceilings, chair rail, arched openings, rounded corners, built-in niches and coves, wide halls, and 12' first floor ceilings with 10' second floor ceilings.
It sits at the end of a cul-de-sac in a wooded neighborhood, surrounded by old growth trees. The homeowners, who hail from Texas, believe that bigger is better, and this house was built to match their dreams. The brick - with stone and cast concrete accent elements - runs the full 3-stories of the home, on all sides. A paver driveway and covered patio are included, along with paver retaining wall carved into the hill, creating a secluded back yard play space for their young children.
Project photography by Kmieick Imagery.
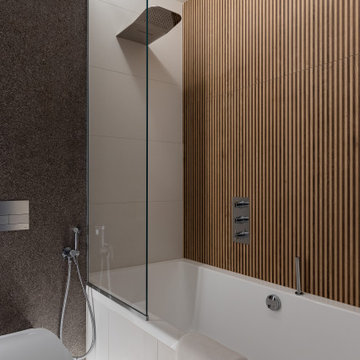
Ванная комната в спокойных оттенках и с реечной стеной.
サンクトペテルブルクにあるお手頃価格の中くらいなコンテンポラリースタイルのおしゃれなマスターバスルーム (アンダーマウント型浴槽、シャワー付き浴槽 、壁掛け式トイレ、ベージュのタイル、セラミックタイル、グレーの壁、磁器タイルの床、白い床、シャワーカーテン、照明、板張り壁) の写真
サンクトペテルブルクにあるお手頃価格の中くらいなコンテンポラリースタイルのおしゃれなマスターバスルーム (アンダーマウント型浴槽、シャワー付き浴槽 、壁掛け式トイレ、ベージュのタイル、セラミックタイル、グレーの壁、磁器タイルの床、白い床、シャワーカーテン、照明、板張り壁) の写真
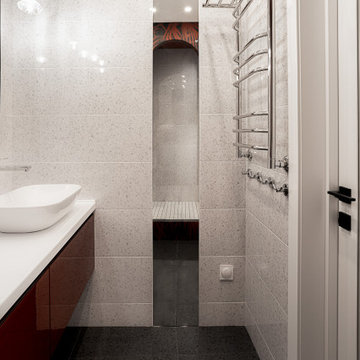
モスクワにあるお手頃価格の中くらいなコンテンポラリースタイルのおしゃれなバスルーム (浴槽なし) (フラットパネル扉のキャビネット、赤いキャビネット、アルコーブ型シャワー、分離型トイレ、赤いタイル、セラミックタイル、白い壁、セラミックタイルの床、ベッセル式洗面器、人工大理石カウンター、黒い床、シャワーカーテン、白い洗面カウンター、洗面台1つ、フローティング洗面台、全タイプの天井の仕上げ、パネル壁) の写真
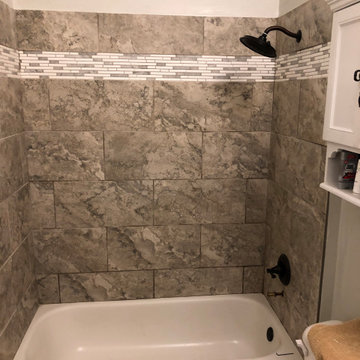
This is a bathroom that had tiles that were bland and outdated. We took down the old tiles and here are the results.
タンパにあるラグジュアリーな小さなモダンスタイルのおしゃれな子供用バスルーム (フラットパネル扉のキャビネット、ベージュのキャビネット、アルコーブ型浴槽、シャワー付き浴槽 、分離型トイレ、ベージュのタイル、セメントタイル、ベージュの壁、セラミックタイルの床、オーバーカウンターシンク、木製洗面台、ベージュの床、シャワーカーテン、ベージュのカウンター、トイレ室、洗面台1つ、造り付け洗面台、格子天井、壁紙) の写真
タンパにあるラグジュアリーな小さなモダンスタイルのおしゃれな子供用バスルーム (フラットパネル扉のキャビネット、ベージュのキャビネット、アルコーブ型浴槽、シャワー付き浴槽 、分離型トイレ、ベージュのタイル、セメントタイル、ベージュの壁、セラミックタイルの床、オーバーカウンターシンク、木製洗面台、ベージュの床、シャワーカーテン、ベージュのカウンター、トイレ室、洗面台1つ、造り付け洗面台、格子天井、壁紙) の写真
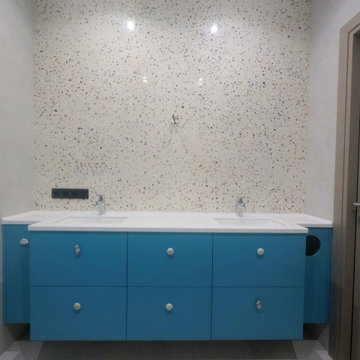
モスクワにあるお手頃価格の中くらいなコンテンポラリースタイルのおしゃれなバスルーム (浴槽なし) (フラットパネル扉のキャビネット、ターコイズのキャビネット、洗い場付きシャワー、壁掛け式トイレ、ベージュのタイル、石スラブタイル、グレーの壁、磁器タイルの床、アンダーカウンター洗面器、人工大理石カウンター、グレーの床、シャワーカーテン、白い洗面カウンター、トイレ室、洗面台2つ、フローティング洗面台、パネル壁) の写真
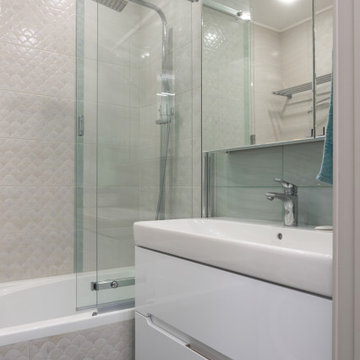
モスクワにあるお手頃価格の小さなコンテンポラリースタイルのおしゃれなマスターバスルーム (フラットパネル扉のキャビネット、白いキャビネット、アンダーマウント型浴槽、シャワー付き浴槽 、ベージュのタイル、セラミックタイル、ベージュの壁、セラミックタイルの床、一体型シンク、シャワーカーテン、白い洗面カウンター、トイレ室、洗面台1つ、フローティング洗面台、全タイプの天井の仕上げ、全タイプの壁の仕上げ) の写真
浴室・バスルーム (シャワーカーテン、ベージュのタイル、赤いタイル、全タイプの壁の仕上げ) の写真
1