浴室・バスルーム (青い床、セラミックタイル、スレートタイル、洗面台2つ) の写真
絞り込み:
資材コスト
並び替え:今日の人気順
写真 1〜20 枚目(全 282 枚)
1/5
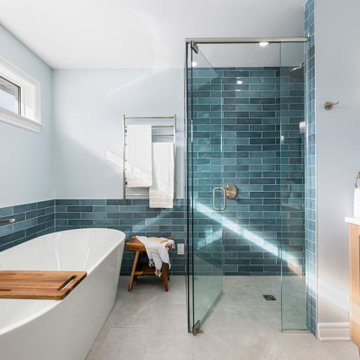
The natural light that the existing transom style windows provide into the space, were being under utilized. By expanding the shower space and having two sides wrapped in custom glass the light now reaches every corner of the bathroom and makes the larger footprint shower much more comfortable and enjoyable to use. By upgrading to a custom tiled curb-less shower floor, the whole space also appears larger while providing barrier free accessibility.
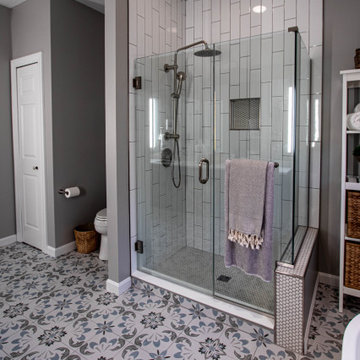
In this coastal master bath, the existing vanity cabinetry was repainted and the existing quartz countertop remained the same. The shower was tiled to the ceiling with 4x16 Catch Ice Glossy white subway tile. Also installed is a Corian shower threshold in Glacier White, 12x12 niche, coordinating Mosaic decorative tile in the 12x12 niche and shower floor. On the main floor is Emser Reminisce Wynd ceramic tile. A Caol floor mounted tub filler with hand shower in brushed nickel, Pulse SeaBreeze II multifunction shower head/hand shower in brushed nickel and a Signature Hardware Boyce 56” Acrylic Freestanding tub.

This new build architectural gem required a sensitive approach to balance the strong modernist language with the personal, emotive feel desired by the clients.
Taking inspiration from the California MCM aesthetic, we added bold colour blocking, interesting textiles and patterns, and eclectic lighting to soften the glazing, crisp detailing and linear forms. With a focus on juxtaposition and contrast, we played with the ‘mix’; utilising a blend of new & vintage pieces, differing shapes & textures, and touches of whimsy for a lived in feel.

デトロイトにある高級な広いミッドセンチュリースタイルのおしゃれなマスターバスルーム (フラットパネル扉のキャビネット、中間色木目調キャビネット、ダブルシャワー、一体型トイレ 、白いタイル、セラミックタイル、白い壁、コンクリートの床、ベッセル式洗面器、木製洗面台、青い床、開き戸のシャワー、ブラウンの洗面カウンター、ニッチ、洗面台2つ、三角天井) の写真

This project was a joy to work on, as we married our firm’s modern design aesthetic with the client’s more traditional and rustic taste. We gave new life to all three bathrooms in her home, making better use of the space in the powder bathroom, optimizing the layout for a brother & sister to share a hall bath, and updating the primary bathroom with a large curbless walk-in shower and luxurious clawfoot tub. Though each bathroom has its own personality, we kept the palette cohesive throughout all three.
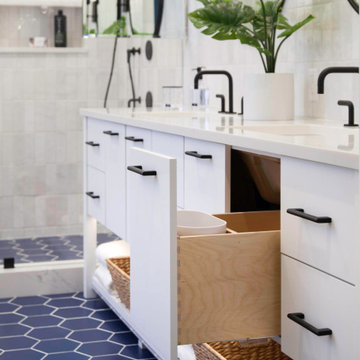
Sleek black and white palette with unexpected blue hexagon floor. Bedrosians Cloe wall tile provides a stunning backdrop of interesting variations in hue and tone, complimented by Cal Faucets Tamalpais plumbing fixtures and Hubbardton Forge Vela light fixtures.

Du style et du caractère - Projet Marchand
Depuis plusieurs année le « bleu » est mis à l’honneur par les pontes de la déco et on comprend pourquoi avec le Projet Marchand. Le bleu est élégant, parfois Roy mais surtout associé à la détente et au bien-être.
Nous avons rénové les 2 salles de bain de cette maison située à Courbevoie dans lesquelles on retrouve de façon récurrente le bleu, le marbre blanc et le laiton. Le carrelage au sol, signé Comptoir du grès cérame, donne tout de suite une dimension graphique; et les détails dorés, sur les miroirs, les suspension, la robinetterie et les poignets des meubles viennent sublimer le tout.

Transitional bathroom vanity with polished grey quartz countertop, dark blue cabinets with black hardware, Moen Doux faucets in black, Ann Sacks Savoy backsplash tile in cottonwood, 8"x8" patterned tile floor, and chic oval black framed mirrors by Paris Mirrors. Rain-textured glass shower wall, and a deep tray ceiling with a skylight.
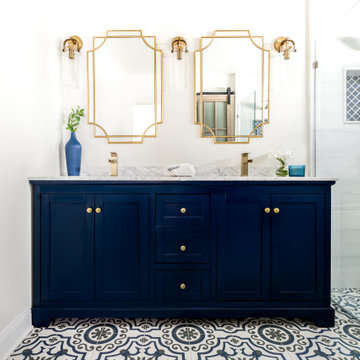
ニューヨークにある高級な中くらいなトランジショナルスタイルのおしゃれなマスターバスルーム (シェーカースタイル扉のキャビネット、青いキャビネット、置き型浴槽、洗い場付きシャワー、分離型トイレ、グレーのタイル、セラミックタイル、白い壁、セラミックタイルの床、アンダーカウンター洗面器、大理石の洗面台、青い床、オープンシャワー、黄色い洗面カウンター、トイレ室、洗面台2つ、独立型洗面台) の写真
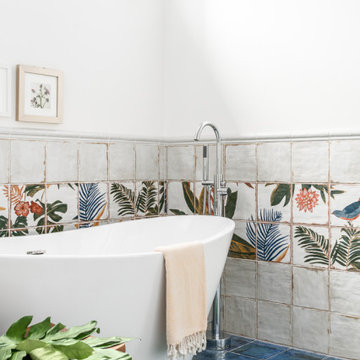
アトランタにあるお手頃価格の中くらいなエクレクティックスタイルのおしゃれなマスターバスルーム (フラットパネル扉のキャビネット、中間色木目調キャビネット、置き型浴槽、マルチカラーのタイル、セラミックタイル、白い壁、オーバーカウンターシンク、珪岩の洗面台、青い床、ベージュのカウンター、洗面台2つ、造り付け洗面台) の写真

vue de la salle de bains des enfants
パリにあるお手頃価格の中くらいなコンテンポラリースタイルのおしゃれな子供用バスルーム (淡色木目調キャビネット、バリアフリー、青いタイル、セラミックタイル、青い壁、セラミックタイルの床、青い床、開き戸のシャワー、洗面台2つ、フローティング洗面台、板張り天井) の写真
パリにあるお手頃価格の中くらいなコンテンポラリースタイルのおしゃれな子供用バスルーム (淡色木目調キャビネット、バリアフリー、青いタイル、セラミックタイル、青い壁、セラミックタイルの床、青い床、開き戸のシャワー、洗面台2つ、フローティング洗面台、板張り天井) の写真
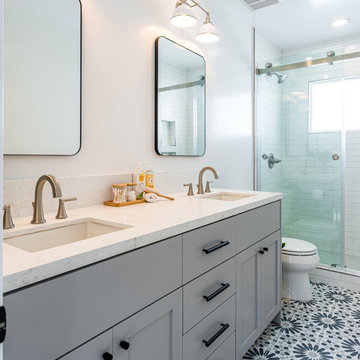
ニューヨークにあるラグジュアリーな中くらいなトラディショナルスタイルのおしゃれなマスターバスルーム (シェーカースタイル扉のキャビネット、グレーのキャビネット、オープン型シャワー、分離型トイレ、白いタイル、セラミックタイル、グレーの壁、磁器タイルの床、アンダーカウンター洗面器、クオーツストーンの洗面台、青い床、引戸のシャワー、白い洗面カウンター、洗面台2つ、独立型洗面台) の写真

Master bathroom, Sparkling White granite on Wolf Dartmouth Pewter grey vanity complete with Moen Belfield fixtures, lights and mirrors. Andersen window. Solid doors with matte black hardware and tiled shower with Onyx shower base.
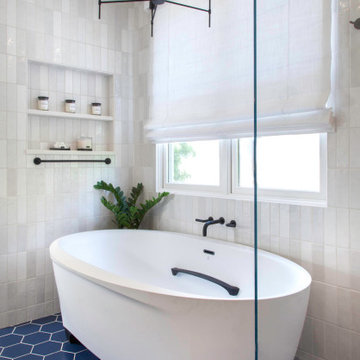
Sleek black and white palette with unexpected blue hexagon floor. Bedrosians Cloe wall tile provides a stunning backdrop of interesting variations in hue and tone, complimented by Cal Faucets Tamalpais plumbing fixtures and Hubbardton Forge Vela light fixtures.

Transitional bathroom vanity with polished grey quartz countertop, dark blue cabinets with black hardware, Moen Doux faucets in black, Ann Sacks Savoy backsplash tile in cottonwood, 8"x8" patterned tile floor, and chic oval black framed mirrors by Paris Mirrors. Rain-textured glass shower wall, and a deep tray ceiling with a skylight.

パリにある高級な中くらいなコンテンポラリースタイルのおしゃれな子供用バスルーム (インセット扉のキャビネット、淡色木目調キャビネット、アンダーマウント型浴槽、白いタイル、セラミックタイル、白い壁、セラミックタイルの床、オーバーカウンターシンク、ラミネートカウンター、青い床、白い洗面カウンター、ニッチ、洗面台2つ、造り付け洗面台) の写真
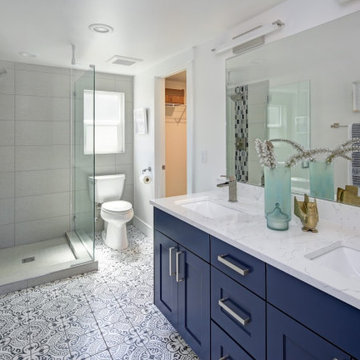
オレンジカウンティにある高級な中くらいなトランジショナルスタイルのおしゃれなマスターバスルーム (シェーカースタイル扉のキャビネット、青いキャビネット、コーナー設置型シャワー、セラミックタイル、アンダーカウンター洗面器、クオーツストーンの洗面台、開き戸のシャワー、白い洗面カウンター、洗面台2つ、造り付け洗面台、分離型トイレ、白い壁、モザイクタイル、青い床、白い天井) の写真
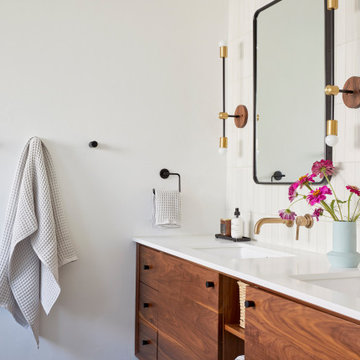
This artistic and design-forward family approached us at the beginning of the pandemic with a design prompt to blend their love of midcentury modern design with their Caribbean roots. With her parents originating from Trinidad & Tobago and his parents from Jamaica, they wanted their home to be an authentic representation of their heritage, with a midcentury modern twist. We found inspiration from a colorful Trinidad & Tobago tourism poster that they already owned and carried the tropical colors throughout the house — rich blues in the main bathroom, deep greens and oranges in the powder bathroom, mustard yellow in the dining room and guest bathroom, and sage green in the kitchen. This project was featured on Dwell in January 2022.
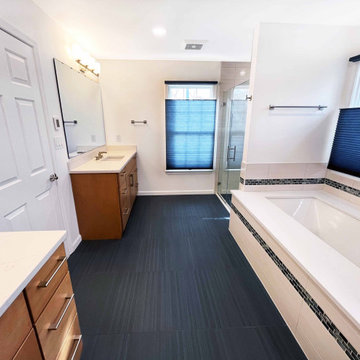
Our client chose clean lines, pops of color and warm tone cabinetry to create this stunning modern master bathroom in Pennington, NJ. Linear large format porcelain floor tiles in midnight blue compliment the blue 1"x2" glass mosaic accent tiles throughout, creating a dramatic pop of color against the neutral pale grays and whites. Maple wood honey finish vanities with eternal suede quartz countertops bring in the warmth. Brushed nickel hardware throughout.

Primary bathroom vanity custom made in American black walnut with legs and accompanying custom wood framed mirror to match it's scale. Obscure glazing in lieu of shading devices.
浴室・バスルーム (青い床、セラミックタイル、スレートタイル、洗面台2つ) の写真
1