浴室・バスルーム (テラコッタタイルの床、クッションフロア、木目調タイル、白い壁) の写真
並び替え:今日の人気順
写真 1〜10 枚目(全 10 枚)
1/5

Boasting a modern yet warm interior design, this house features the highly desired open concept layout that seamlessly blends functionality and style, but yet has a private family room away from the main living space. The family has a unique fireplace accent wall that is a real show stopper. The spacious kitchen is a chef's delight, complete with an induction cook-top, built-in convection oven and microwave and an oversized island, and gorgeous quartz countertops. With three spacious bedrooms, including a luxurious master suite, this home offers plenty of space for family and guests. This home is truly a must-see!

ボストンにある広いビーチスタイルのおしゃれなマスターバスルーム (シェーカースタイル扉のキャビネット、白いキャビネット、アルコーブ型浴槽、洗い場付きシャワー、一体型トイレ 、グレーのタイル、木目調タイル、白い壁、クッションフロア、一体型シンク、御影石の洗面台、グレーの床、開き戸のシャワー、グレーの洗面カウンター、洗面台1つ、造り付け洗面台、三角天井、板張り壁、白い天井) の写真
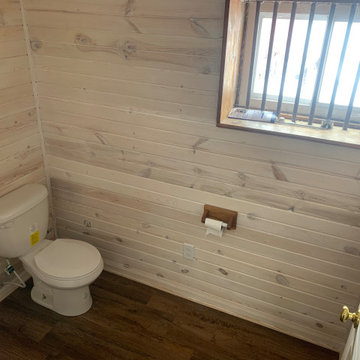
Bathroom Design, this remodel took place due to the substructure being weathered over time
シカゴにあるカントリー風のおしゃれな浴室 (一体型トイレ 、白いタイル、木目調タイル、白い壁、クッションフロア、ペデスタルシンク、茶色い床、洗面台1つ) の写真
シカゴにあるカントリー風のおしゃれな浴室 (一体型トイレ 、白いタイル、木目調タイル、白い壁、クッションフロア、ペデスタルシンク、茶色い床、洗面台1つ) の写真
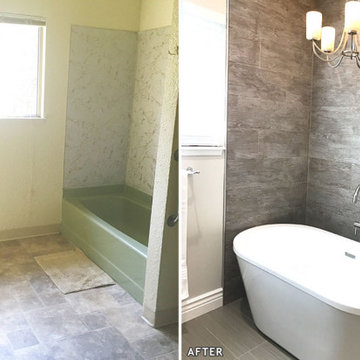
This was a complete bathroom remodel that included COREtec LVP wood flooring and tile shower walls. We updated the bathtub area to include a more modern, but still inviting, feel.
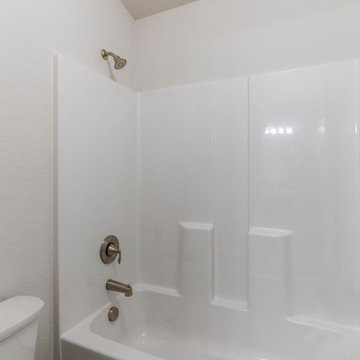
デンバーにある広いトラディショナルスタイルのおしゃれなマスターバスルーム (シェーカースタイル扉のキャビネット、濃色木目調キャビネット、茶色いタイル、木目調タイル、白い壁、クッションフロア、アンダーカウンター洗面器、御影石の洗面台、茶色い床、洗面台2つ、造り付け洗面台、アルコーブ型浴槽、シャワー付き浴槽 、シャワーカーテン) の写真

Boasting a modern yet warm interior design, this house features the highly desired open concept layout that seamlessly blends functionality and style, but yet has a private family room away from the main living space. The family has a unique fireplace accent wall that is a real show stopper. The spacious kitchen is a chef's delight, complete with an induction cook-top, built-in convection oven and microwave and an oversized island, and gorgeous quartz countertops. With three spacious bedrooms, including a luxurious master suite, this home offers plenty of space for family and guests. This home is truly a must-see!

デンバーにある広いトラディショナルスタイルのおしゃれなバスルーム (浴槽なし) (シェーカースタイル扉のキャビネット、濃色木目調キャビネット、洗い場付きシャワー、茶色いタイル、木目調タイル、白い壁、クッションフロア、アンダーカウンター洗面器、御影石の洗面台、茶色い床、開き戸のシャワー、洗面台2つ、造り付け洗面台) の写真
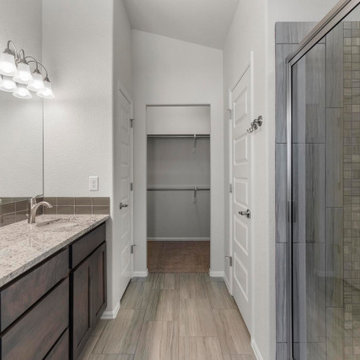
デンバーにある広いトラディショナルスタイルのおしゃれなバスルーム (浴槽なし) (白い壁、茶色い床、シェーカースタイル扉のキャビネット、濃色木目調キャビネット、御影石の洗面台、洗面台2つ、造り付け洗面台、洗い場付きシャワー、茶色いタイル、木目調タイル、開き戸のシャワー、クッションフロア、アンダーカウンター洗面器) の写真
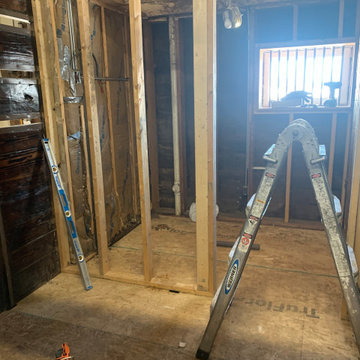
Bathroom Design, this remodel took place due to the substructure being weathered over time
シカゴにあるカントリー風のおしゃれな浴室 (一体型トイレ 、白いタイル、木目調タイル、白い壁、クッションフロア、ペデスタルシンク、茶色い床、洗面台1つ) の写真
シカゴにあるカントリー風のおしゃれな浴室 (一体型トイレ 、白いタイル、木目調タイル、白い壁、クッションフロア、ペデスタルシンク、茶色い床、洗面台1つ) の写真
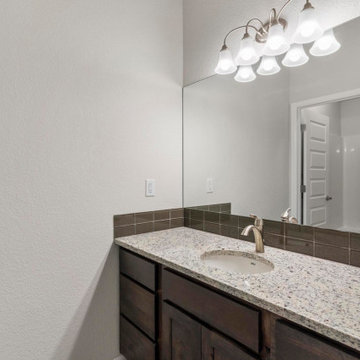
デンバーにある広いトラディショナルスタイルのおしゃれなマスターバスルーム (シェーカースタイル扉のキャビネット、濃色木目調キャビネット、茶色いタイル、木目調タイル、白い壁、クッションフロア、アンダーカウンター洗面器、御影石の洗面台、茶色い床、洗面台2つ、造り付け洗面台、アルコーブ型浴槽、シャワー付き浴槽 、シャワーカーテン) の写真
浴室・バスルーム (テラコッタタイルの床、クッションフロア、木目調タイル、白い壁) の写真
1