浴室・バスルーム (セラミックタイルの床、塗装フローリング、白い床、引戸のシャワー) の写真
絞り込み:
資材コスト
並び替え:今日の人気順
写真 1〜20 枚目(全 1,286 枚)
1/5

シアトルにある高級な小さなトランジショナルスタイルのおしゃれな浴室 (シェーカースタイル扉のキャビネット、中間色木目調キャビネット、バリアフリー、壁掛け式トイレ、白いタイル、ベージュの壁、セラミックタイルの床、アンダーカウンター洗面器、クオーツストーンの洗面台、白い床、引戸のシャワー、白い洗面カウンター、洗面台1つ、造り付け洗面台) の写真
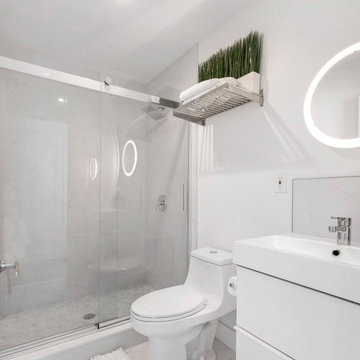
ニューアークにあるラグジュアリーな中くらいなモダンスタイルのおしゃれなバスルーム (浴槽なし) (フラットパネル扉のキャビネット、白いキャビネット、アルコーブ型浴槽、アルコーブ型シャワー、一体型トイレ 、白いタイル、セラミックタイル、白い壁、セラミックタイルの床、オーバーカウンターシンク、御影石の洗面台、白い床、引戸のシャワー、白い洗面カウンター、ニッチ、造り付け洗面台、塗装板張りの天井、パネル壁、洗面台1つ) の写真

Twin basins on custom vanity
ウェリントンにある高級な小さなトロピカルスタイルのおしゃれなマスターバスルーム (ガラス扉のキャビネット、茶色いキャビネット、コーナー設置型シャワー、一体型トイレ 、緑のタイル、セラミックタイル、緑の壁、セラミックタイルの床、ベッセル式洗面器、御影石の洗面台、白い床、引戸のシャワー、黒い洗面カウンター、洗面台2つ、造り付け洗面台) の写真
ウェリントンにある高級な小さなトロピカルスタイルのおしゃれなマスターバスルーム (ガラス扉のキャビネット、茶色いキャビネット、コーナー設置型シャワー、一体型トイレ 、緑のタイル、セラミックタイル、緑の壁、セラミックタイルの床、ベッセル式洗面器、御影石の洗面台、白い床、引戸のシャワー、黒い洗面カウンター、洗面台2つ、造り付け洗面台) の写真
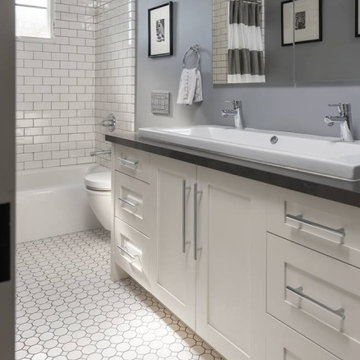
サンフランシスコにある中くらいなトランジショナルスタイルのおしゃれな子供用バスルーム (シェーカースタイル扉のキャビネット、白いキャビネット、シャワー付き浴槽 、壁掛け式トイレ、白いタイル、サブウェイタイル、グレーの壁、セラミックタイルの床、横長型シンク、クオーツストーンの洗面台、白い床、引戸のシャワー、グレーの洗面カウンター、洗面台2つ、造り付け洗面台) の写真

Susan Brenner
デンバーにある高級な中くらいなカントリー風のおしゃれなバスルーム (浴槽なし) (フラットパネル扉のキャビネット、青いキャビネット、アルコーブ型シャワー、分離型トイレ、グレーの壁、セラミックタイルの床、ベッセル式洗面器、木製洗面台、白い床、引戸のシャワー、ブラウンの洗面カウンター、白いタイル、サブウェイタイル) の写真
デンバーにある高級な中くらいなカントリー風のおしゃれなバスルーム (浴槽なし) (フラットパネル扉のキャビネット、青いキャビネット、アルコーブ型シャワー、分離型トイレ、グレーの壁、セラミックタイルの床、ベッセル式洗面器、木製洗面台、白い床、引戸のシャワー、ブラウンの洗面カウンター、白いタイル、サブウェイタイル) の写真

Note the customized drawers under the sink. The medicine cabinet has lighting under it.
Photo by Greg Krogstad
シアトルにある広いラスティックスタイルのおしゃれなバスルーム (浴槽なし) (シェーカースタイル扉のキャビネット、淡色木目調キャビネット、白いタイル、アンダーカウンター洗面器、茶色い壁、アルコーブ型シャワー、一体型トイレ 、サブウェイタイル、セラミックタイルの床、白い床、引戸のシャワー、ベージュのカウンター、照明) の写真
シアトルにある広いラスティックスタイルのおしゃれなバスルーム (浴槽なし) (シェーカースタイル扉のキャビネット、淡色木目調キャビネット、白いタイル、アンダーカウンター洗面器、茶色い壁、アルコーブ型シャワー、一体型トイレ 、サブウェイタイル、セラミックタイルの床、白い床、引戸のシャワー、ベージュのカウンター、照明) の写真
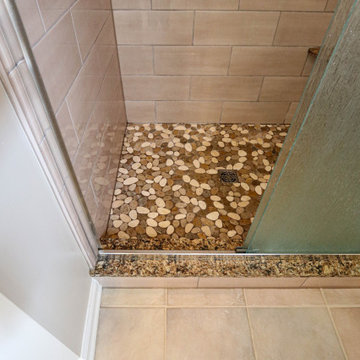
In this master bath, the fiberglass shower surround was removed and a tiled shower was installed. Cardinal Shower Semi-Frameless Rain Glass shower door with Moen Wynford shower head in Chrome. On the shower wall is AO Horizon Taupe 6 x 16 tile, on the shower floor is Sterling Mega Mix 12 x 12 Island Stone tile. Cambria Canterbury quartz shower threshold and niche shelf. A Kohler Bellwether tub, Moen Branford grab bar
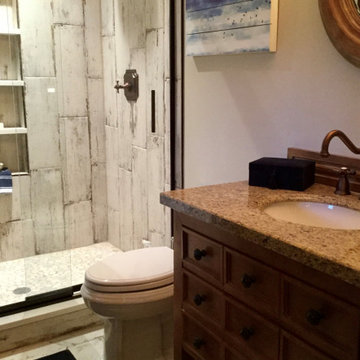
Guest bath with vertical wood grain tile on wall and corresponding hexagon tile on floor.
シャーロットにあるお手頃価格の小さなラスティックスタイルのおしゃれな浴室 (中間色木目調キャビネット、オープン型シャワー、分離型トイレ、白いタイル、セラミックタイル、セラミックタイルの床、アンダーカウンター洗面器、御影石の洗面台、白い床、引戸のシャワー、マルチカラーの洗面カウンター、洗面台1つ、独立型洗面台) の写真
シャーロットにあるお手頃価格の小さなラスティックスタイルのおしゃれな浴室 (中間色木目調キャビネット、オープン型シャワー、分離型トイレ、白いタイル、セラミックタイル、セラミックタイルの床、アンダーカウンター洗面器、御影石の洗面台、白い床、引戸のシャワー、マルチカラーの洗面カウンター、洗面台1つ、独立型洗面台) の写真
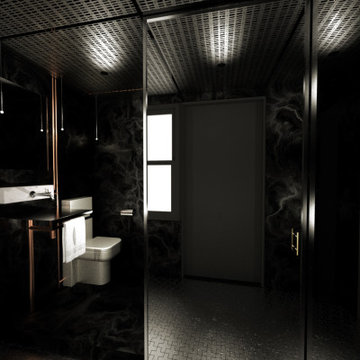
entry view
ロサンゼルスにある高級な小さなコンテンポラリースタイルのおしゃれなバスルーム (浴槽なし) (オープン型シャワー、黒い壁、セラミックタイルの床、壁付け型シンク、ステンレスの洗面台、白い床、引戸のシャワー、洗面台1つ、表し梁) の写真
ロサンゼルスにある高級な小さなコンテンポラリースタイルのおしゃれなバスルーム (浴槽なし) (オープン型シャワー、黒い壁、セラミックタイルの床、壁付け型シンク、ステンレスの洗面台、白い床、引戸のシャワー、洗面台1つ、表し梁) の写真

Here is an architecturally built house from the early 1970's which was brought into the new century during this complete home remodel by opening up the main living space with two small additions off the back of the house creating a seamless exterior wall, dropping the floor to one level throughout, exposing the post an beam supports, creating main level on-suite, den/office space, refurbishing the existing powder room, adding a butlers pantry, creating an over sized kitchen with 17' island, refurbishing the existing bedrooms and creating a new master bedroom floor plan with walk in closet, adding an upstairs bonus room off an existing porch, remodeling the existing guest bathroom, and creating an in-law suite out of the existing workshop and garden tool room.

The bathroom in this home features a double wide shower. The original inspiration for the shower walls was a herringbone wall tile design in which each tile is a parallelogram.
The master bathroom in this home features a double wide shower. The original inspiration for the shower walls was a herringbone wall tile design in which each tile is a parallelogram.
But one of the things we pride ourselves on at d2e is being able to capture the look for less. It turns out that parallelogram tile was a little pricey. Our substitution: similarly proportioned black rectangular tiles installed in a herringbone pattern to elevate the look of a budget-friendly material. These 3x12 tiles Costa Alegra tiles from Bedrosians Tile & Stone did the trick.
Shower sprayer is from the Brizo Litze line in luxe gold.
photo credit: Rebecca McAlpin
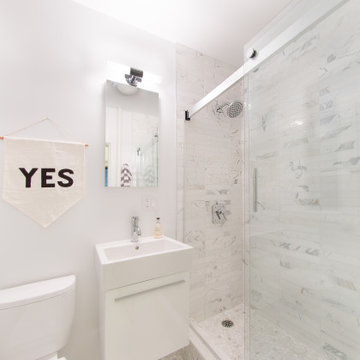
Clean white. YES.
ニューヨークにある高級な小さなモダンスタイルのおしゃれなマスターバスルーム (フラットパネル扉のキャビネット、白いキャビネット、オープン型シャワー、一体型トイレ 、白いタイル、大理石タイル、白い壁、セラミックタイルの床、オーバーカウンターシンク、人工大理石カウンター、白い床、引戸のシャワー、白い洗面カウンター、洗面台1つ、フローティング洗面台) の写真
ニューヨークにある高級な小さなモダンスタイルのおしゃれなマスターバスルーム (フラットパネル扉のキャビネット、白いキャビネット、オープン型シャワー、一体型トイレ 、白いタイル、大理石タイル、白い壁、セラミックタイルの床、オーバーカウンターシンク、人工大理石カウンター、白い床、引戸のシャワー、白い洗面カウンター、洗面台1つ、フローティング洗面台) の写真

Le projet :
D’anciennes chambres de services sous les toits réunies en appartement locatif vont connaître une troisième vie avec une ultime transformation en pied-à-terre parisien haut de gamme.
Notre solution :
Nous avons commencé par ouvrir l’ancienne cloison entre le salon et la cuisine afin de bénéficier d’une belle pièce à vivre donnant sur les toits avec ses 3 fenêtres. Un îlot central en marbre blanc intègre une table de cuisson avec hotte intégrée. Nous le prolongeons par une table en noyer massif accueillant 6 personnes. L’équipe imagine une cuisine tout en linéaire noire mat avec poignées et robinetterie laiton. Le noir sera le fil conducteur du projet par petites touches, sur les boiseries notamment.
Sur le mur faisant face à la cuisine, nous agençons une bibliothèque sur mesure peinte en bleu grisé avec TV murale et un joli décor en papier-peint en fond de mur.
Les anciens radiateurs sont habillés de cache radiateurs menuisés qui servent d’assises supplémentaires au salon, en complément d’un grand canapé convertible très confortable, jaune moutarde.
Nous intégrons la climatisation à ce projet et la dissimulons dans les faux plafonds.
Une porte vitrée en métal noir vient isoler l’espace nuit de l’espace à vivre et ferme le long couloir desservant les deux chambres. Ce couloir est entièrement décoré avec un papier graphique bleu grisé, posé au dessus d’une moulure noire qui démarre depuis l’entrée, traverse le salon et se poursuit jusqu’à la salle de bains.
Nous repensons intégralement la chambre parentale afin de l’agrandir. Comment ? En supprimant l’ancienne salle de bains qui empiétait sur la moitié de la pièce. Ainsi, la chambre bénéficie d’un grand espace avec dressing ainsi que d’un espace bureau et d’un lit king size, comme à l’hôtel. Un superbe papier-peint texturé et abstrait habille le mur en tête de lit avec des luminaires design. Des rideaux occultants sur mesure permettent d’obscurcir la pièce, car les fenêtres sous toits ne bénéficient pas de volets.
Nous avons également agrandie la deuxième chambrée supprimant un ancien placard accessible depuis le couloir. Nous le remplaçons par un ensemble menuisé sur mesure qui permet d’intégrer dressing, rangements fermés et un espace bureau en niche ouverte. Toute la chambre est peinte dans un joli bleu profond.
La salle de bains d’origine étant supprimée, le nouveau projet intègre une salle de douche sur une partie du couloir et de la chambre parentale, à l’emplacement des anciens WC placés à l’extrémité de l’appartement. Un carrelage chic en marbre blanc recouvre sol et murs pour donner un maximum de clarté à la pièce, en contraste avec le meuble vasque, radiateur et robinetteries en noir mat. Une grande douche à l’italienne vient se substituer à l’ancienne baignoire. Des placards sur mesure discrets dissimulent lave-linge, sèche-linge et autres accessoires de toilette.
Le style :
Elégance, chic, confort et sobriété sont les grandes lignes directrices de cet appartement qui joue avec les codes du luxe… en toute simplicité. Ce qui fait de ce lieu, en définitive, un appartement très cosy. Chaque détail est étudié jusqu’aux poignées de portes en laiton qui contrastent avec les boiseries noires, que l’on retrouve en fil conducteur sur tout le projet, des plinthes aux portes. Le mobilier en noyer ajoute une touche de chaleur. Un grand canapé jaune moutarde s’accorde parfaitement au noir et aux bleus gris présents sur la bibliothèque, les parties basses des murs et dans le couloir.
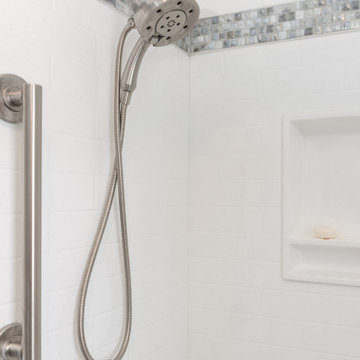
セントルイスにある小さなトラディショナルスタイルのおしゃれなマスターバスルーム (レイズドパネル扉のキャビネット、白いキャビネット、アルコーブ型シャワー、分離型トイレ、白いタイル、サブウェイタイル、青い壁、セラミックタイルの床、一体型シンク、オニキスの洗面台、白い床、引戸のシャワー、白い洗面カウンター、シャワーベンチ、洗面台1つ、造り付け洗面台) の写真

Farmhouse chic is a delightful balance of design styles that creates a countryside, stress-free, yet contemporary atmosphere. It's much warmer and more uplifting than minimalism. ... Contemporary farmhouse style coordinates clean lines, multiple layers of texture, neutral paint colors and natural finishes. We leveraged the open floor plan to keep this space nice and open while still having defined living areas. The soft tones are consistent throughout the house to help keep the continuity and allow for pops of color or texture to make each room special.
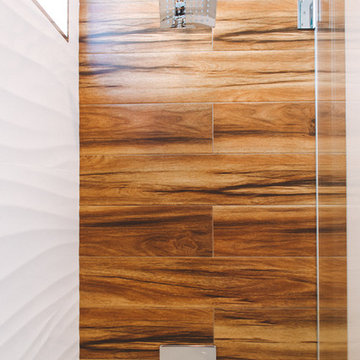
オレンジカウンティにある小さなコンテンポラリースタイルのおしゃれなバスルーム (浴槽なし) (家具調キャビネット、中間色木目調キャビネット、アルコーブ型浴槽、シャワー付き浴槽 、一体型トイレ 、白い壁、セラミックタイルの床、ベッセル式洗面器、ガラスの洗面台、白い床、引戸のシャワー) の写真
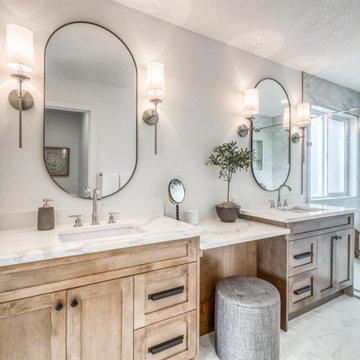
カルガリーにある広いトラディショナルスタイルのおしゃれなマスターバスルーム (シェーカースタイル扉のキャビネット、中間色木目調キャビネット、アルコーブ型シャワー、白い壁、セラミックタイルの床、アンダーカウンター洗面器、クオーツストーンの洗面台、白い床、引戸のシャワー、白い洗面カウンター、洗面台2つ、造り付け洗面台) の写真
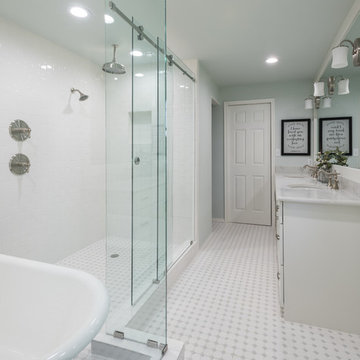
Lewisville, TX - Our clients requested a downstairs master suite that included: reusing the 1910 original tub, walk in multiple head shower, private toilet area, double vanities, and a second closet for her. By using gray, crisp white and spa blue we transformed this space to include everything on their wish list. The tub was refinished and enclosed along with the new rain shower in a separate "wet area" using a glass barn style door at the entrance to eliminate the door swing. The double vanity has lots of storage with a mirror to the ceiling and wall sconces to give a bright airy feel to the space. The additional closet for her (his closet is in the master bedroom) uses a pocket door to maximize the bathroom space. The other original items from the house (window, pedestal sink, commode) were used in the newly designed powder bath between the mudroom and kitchen.
Michael Hunter Photography
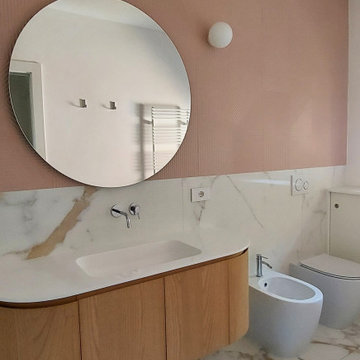
ミラノにある高級な中くらいなコンテンポラリースタイルのおしゃれなバスルーム (浴槽なし) (フラットパネル扉のキャビネット、淡色木目調キャビネット、バリアフリー、ビデ、白いタイル、大理石タイル、ピンクの壁、セラミックタイルの床、一体型シンク、白い床、引戸のシャワー、白い洗面カウンター、ニッチ、洗面台1つ、フローティング洗面台) の写真
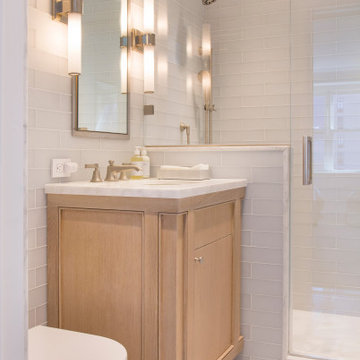
A modernist approach in Manhattan’s Fifth Ave.
ニューヨークにある小さなモダンスタイルのおしゃれなマスターバスルーム (レイズドパネル扉のキャビネット、白いキャビネット、洗い場付きシャワー、一体型トイレ 、白いタイル、セラミックタイル、白い壁、セラミックタイルの床、オーバーカウンターシンク、クオーツストーンの洗面台、白い床、引戸のシャワー、白い洗面カウンター、トイレ室、洗面台2つ、造り付け洗面台) の写真
ニューヨークにある小さなモダンスタイルのおしゃれなマスターバスルーム (レイズドパネル扉のキャビネット、白いキャビネット、洗い場付きシャワー、一体型トイレ 、白いタイル、セラミックタイル、白い壁、セラミックタイルの床、オーバーカウンターシンク、クオーツストーンの洗面台、白い床、引戸のシャワー、白い洗面カウンター、トイレ室、洗面台2つ、造り付け洗面台) の写真
浴室・バスルーム (セラミックタイルの床、塗装フローリング、白い床、引戸のシャワー) の写真
1