巨大な浴室・バスルーム (竹フローリング、セラミックタイルの床、ライムストーンの床、白いタイル) の写真
絞り込み:
資材コスト
並び替え:今日の人気順
写真 1〜20 枚目(全 729 枚)

サンフランシスコにある高級な巨大なカントリー風のおしゃれなバスルーム (浴槽なし) (レイズドパネル扉のキャビネット、青いキャビネット、アルコーブ型シャワー、一体型トイレ 、白いタイル、白い壁、ライムストーンの床、オーバーカウンターシンク、大理石の洗面台、グレーの床、開き戸のシャワー、白い洗面カウンター、シャワーベンチ、洗面台1つ、造り付け洗面台) の写真
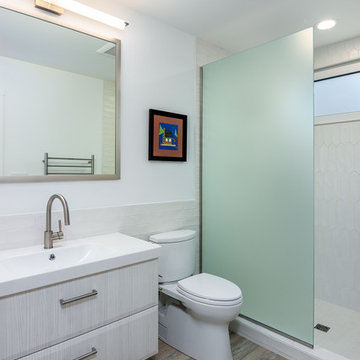
Here is an architecturally built house from the early 1970's which was brought into the new century during this complete home remodel by opening up the main living space with two small additions off the back of the house creating a seamless exterior wall, dropping the floor to one level throughout, exposing the post an beam supports, creating main level on-suite, den/office space, refurbishing the existing powder room, adding a butlers pantry, creating an over sized kitchen with 17' island, refurbishing the existing bedrooms and creating a new master bedroom floor plan with walk in closet, adding an upstairs bonus room off an existing porch, remodeling the existing guest bathroom, and creating an in-law suite out of the existing workshop and garden tool room.
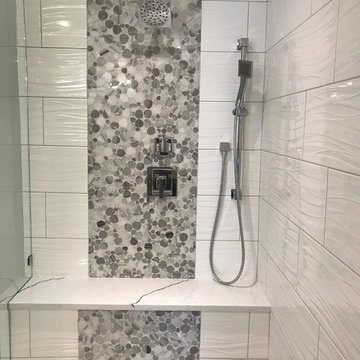
Let's have some fun and gut this 70's era master bathroom...wow'd the client with the finished project!
ボルチモアにある高級な巨大なコンテンポラリースタイルのおしゃれなマスターバスルーム (フラットパネル扉のキャビネット、白いキャビネット、置き型浴槽、ダブルシャワー、分離型トイレ、白いタイル、セラミックタイル、グレーの壁、セラミックタイルの床、アンダーカウンター洗面器、クオーツストーンの洗面台、マルチカラーの床、開き戸のシャワー、マルチカラーの洗面カウンター) の写真
ボルチモアにある高級な巨大なコンテンポラリースタイルのおしゃれなマスターバスルーム (フラットパネル扉のキャビネット、白いキャビネット、置き型浴槽、ダブルシャワー、分離型トイレ、白いタイル、セラミックタイル、グレーの壁、セラミックタイルの床、アンダーカウンター洗面器、クオーツストーンの洗面台、マルチカラーの床、開き戸のシャワー、マルチカラーの洗面カウンター) の写真
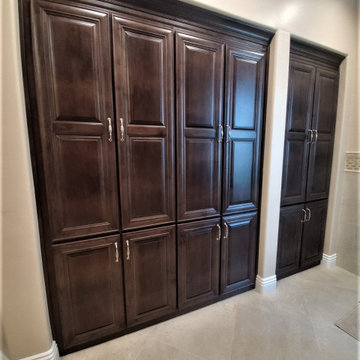
A stunning master bath designed by Premium Wholesale Cabinets master designer Marsha. She used high-quality Bridgewood Cabinetry to bring elegance and sophistication to this traditional design.
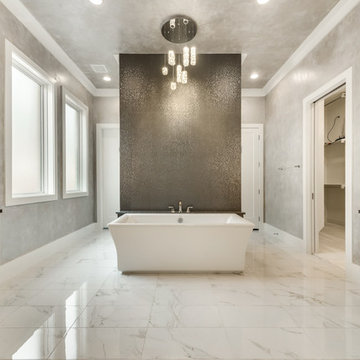
ダラスにあるラグジュアリーな巨大なトランジショナルスタイルのおしゃれなマスターバスルーム (フラットパネル扉のキャビネット、白いキャビネット、置き型浴槽、ダブルシャワー、分離型トイレ、白いタイル、ガラスタイル、グレーの壁、セラミックタイルの床、アンダーカウンター洗面器、クオーツストーンの洗面台、白い床、オープンシャワー) の写真
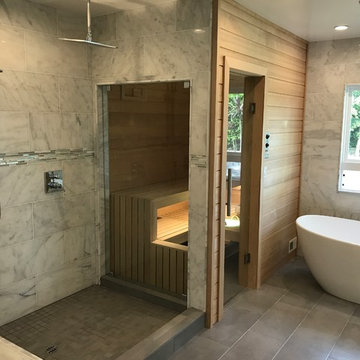
New bathroom addition, including new walk in shower, free standing tub and a sauna.
ロサンゼルスにあるラグジュアリーな巨大なモダンスタイルのおしゃれなマスターバスルーム (置き型浴槽、ダブルシャワー、分離型トイレ、白いタイル、セラミックタイル、白い壁、セラミックタイルの床、ベッセル式洗面器、グレーの床、オープンシャワー) の写真
ロサンゼルスにあるラグジュアリーな巨大なモダンスタイルのおしゃれなマスターバスルーム (置き型浴槽、ダブルシャワー、分離型トイレ、白いタイル、セラミックタイル、白い壁、セラミックタイルの床、ベッセル式洗面器、グレーの床、オープンシャワー) の写真

www.felixsanchez.com
ヒューストンにあるラグジュアリーな巨大なトランジショナルスタイルのおしゃれなマスターバスルーム (アンダーカウンター洗面器、レイズドパネル扉のキャビネット、白いキャビネット、大理石の洗面台、猫足バスタブ、ベージュの壁、セラミックタイルの床、白いタイル、グレーの洗面カウンター、グレーの床、洗面台2つ、造り付け洗面台、ベージュの天井) の写真
ヒューストンにあるラグジュアリーな巨大なトランジショナルスタイルのおしゃれなマスターバスルーム (アンダーカウンター洗面器、レイズドパネル扉のキャビネット、白いキャビネット、大理石の洗面台、猫足バスタブ、ベージュの壁、セラミックタイルの床、白いタイル、グレーの洗面カウンター、グレーの床、洗面台2つ、造り付け洗面台、ベージュの天井) の写真

This Modern Multi-Level Home Boasts Master & Guest Suites on The Main Level + Den + Entertainment Room + Exercise Room with 2 Suites Upstairs as Well as Blended Indoor/Outdoor Living with 14ft Tall Coffered Box Beam Ceilings!

Homeowner and GB General Contractors Inc had a long-standing relationship, this project was the 3rd time that the Owners’ and Contractor had worked together on remodeling or build. Owners’ wanted to do a small remodel on their 1970's brick home in preparation for their upcoming retirement.
In the beginning "the idea" was to make a few changes, the final result, however, turned to a complete demo (down to studs) of the existing 2500 sf including the addition of an enclosed patio and oversized 2 car garage.
Contractor and Owners’ worked seamlessly together to create a home that can be enjoyed and cherished by the family for years to come. The Owners’ dreams of a modern farmhouse with "old world styles" by incorporating repurposed wood, doors, and other material from a barn that was on the property.
The transforming was stunning, from dark and dated to a bright, spacious, and functional. The entire project is a perfect example of close communication between Owners and Contractors.
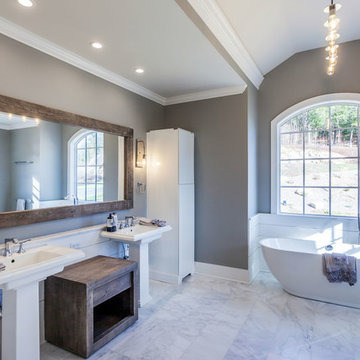
Michael Bowman
ブリッジポートにあるラグジュアリーな巨大なコンテンポラリースタイルのおしゃれなマスターバスルーム (フラットパネル扉のキャビネット、白いキャビネット、置き型浴槽、コーナー設置型シャワー、分離型トイレ、白いタイル、グレーの壁、セラミックタイルの床、ペデスタルシンク、白い床、開き戸のシャワー) の写真
ブリッジポートにあるラグジュアリーな巨大なコンテンポラリースタイルのおしゃれなマスターバスルーム (フラットパネル扉のキャビネット、白いキャビネット、置き型浴槽、コーナー設置型シャワー、分離型トイレ、白いタイル、グレーの壁、セラミックタイルの床、ペデスタルシンク、白い床、開き戸のシャワー) の写真
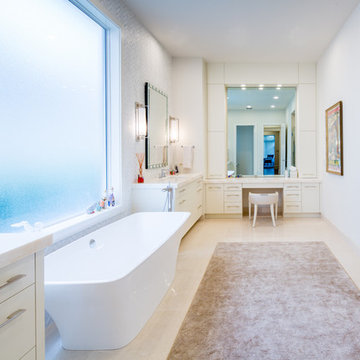
Clean lines and warm colors. Thassos marble chevron wall mosaic with onyx. Onyx countertops with drop in flat bottom rectangular sinks matching the rectangular Victoria and Albert freestanding tub. Built in to the custom made mirror is a television.
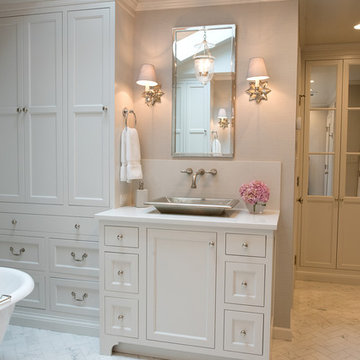
These clients win the award for ‘Most Jarrett Design Projects in One Home’! We consider ourselves extremely fortunate to have been able to work with these kind folks so consistently over the years.
The most recent project features their master bath, a room they have been wanting to tackle for many years. We think it was well worth the wait! It started off as an outdated space with an enormous platform tub open to the bedroom featuring a large round column. The open concept was inspired by island homes long ago, but it was time for some privacy. The water closet, shower and linen closet served the clients well, but the tub and vanities had to be updated with storage improvements desired. The clients also wanted to add organized spaces for clothing, shoes and handbags. Swapping the large tub for a dainty freestanding tub centered on the new window, cleared space for gorgeous his and hers vanities and armoires flanking the tub. The area where the old double vanity existed was transformed into personalized storage closets boasting beautiful custom mirrored doors. The bathroom floors and shower surround were replaced with classic white and grey materials. Handmade vessel sinks and faucets add a rich touch. Soft brass wire doors are the highlight of a freestanding custom armoire created to house handbags adding more convenient storage and beauty to the bedroom. Star sconces, bell jar fixture, wallpaper and window treatments selected by the homeowner with the help of the talented Lisa Abdalla Interiors provide the finishing traditional touches for this sanctuary.
Jacqueline Powell Photography
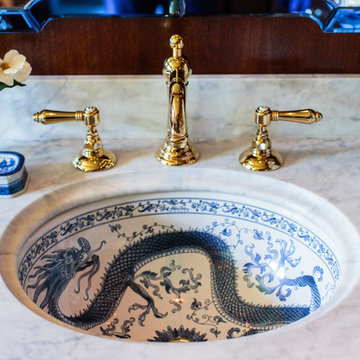
ナッシュビルにあるラグジュアリーな巨大なトラディショナルスタイルのおしゃれなマスターバスルーム (アンダーカウンター洗面器、大理石の洗面台、レイズドパネル扉のキャビネット、濃色木目調キャビネット、アルコーブ型シャワー、白いタイル、石スラブタイル、白い壁、セラミックタイルの床) の写真

サンフランシスコにあるラグジュアリーな巨大なコンテンポラリースタイルのおしゃれなマスターバスルーム (フラットパネル扉のキャビネット、白いタイル、セラミックタイルの床、クオーツストーンの洗面台、黒い床、白い洗面カウンター、洗面台2つ、フローティング洗面台) の写真

チャールストンにある高級な巨大なビーチスタイルのおしゃれなマスターバスルーム (インセット扉のキャビネット、白いキャビネット、置き型浴槽、洗い場付きシャワー、白いタイル、セラミックタイル、白い壁、セラミックタイルの床、アンダーカウンター洗面器、大理石の洗面台、白い床、開き戸のシャワー、白い洗面カウンター、ニッチ、洗面台2つ、造り付け洗面台) の写真

Master Bathroom
タンパにあるラグジュアリーな巨大な地中海スタイルのおしゃれなマスターバスルーム (ルーバー扉のキャビネット、グレーのキャビネット、置き型浴槽、オープン型シャワー、一体型トイレ 、白いタイル、セメントタイル、白い壁、セラミックタイルの床、オーバーカウンターシンク、大理石の洗面台、グレーの床、開き戸のシャワー、白い洗面カウンター、トイレ室、洗面台2つ、造り付け洗面台、格子天井、板張り壁) の写真
タンパにあるラグジュアリーな巨大な地中海スタイルのおしゃれなマスターバスルーム (ルーバー扉のキャビネット、グレーのキャビネット、置き型浴槽、オープン型シャワー、一体型トイレ 、白いタイル、セメントタイル、白い壁、セラミックタイルの床、オーバーカウンターシンク、大理石の洗面台、グレーの床、開き戸のシャワー、白い洗面カウンター、トイレ室、洗面台2つ、造り付け洗面台、格子天井、板張り壁) の写真

Inspired by the majesty of the Northern Lights and this family's everlasting love for Disney, this home plays host to enlighteningly open vistas and playful activity. Like its namesake, the beloved Sleeping Beauty, this home embodies family, fantasy and adventure in their truest form. Visions are seldom what they seem, but this home did begin 'Once Upon a Dream'. Welcome, to The Aurora.
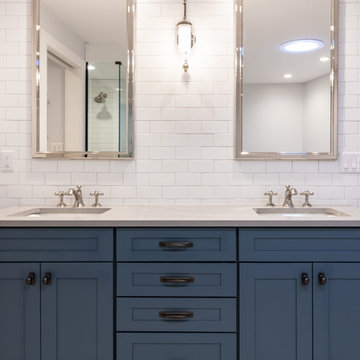
Maggie McClanahan
セントルイスにあるラグジュアリーな巨大なカントリー風のおしゃれなマスターバスルーム (家具調キャビネット、青いキャビネット、猫足バスタブ、白いタイル、セラミックタイル、グレーの壁、セラミックタイルの床、アンダーカウンター洗面器、クオーツストーンの洗面台、白い洗面カウンター) の写真
セントルイスにあるラグジュアリーな巨大なカントリー風のおしゃれなマスターバスルーム (家具調キャビネット、青いキャビネット、猫足バスタブ、白いタイル、セラミックタイル、グレーの壁、セラミックタイルの床、アンダーカウンター洗面器、クオーツストーンの洗面台、白い洗面カウンター) の写真
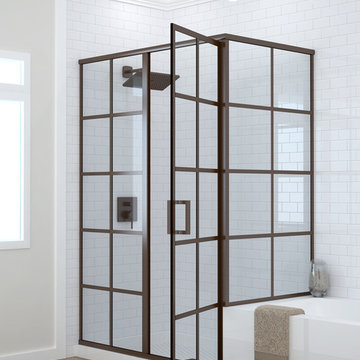
Metropolis Series - Framed Shower Enclosure
Metropolis Series, influenced by Tudor window architecture, is fabricated with symmetrical, geometric, grid pattern. This European style from the late 18th Century offers Renaissance embellishments such as luxurious black metal finishes and hard-edge detailing. GlassCrafters’ Metropolis Series is intended to complement a broad range of interior décors including Traditional, Transitional and Art Deco. The Series combines historic styling with fine craftsmanship.
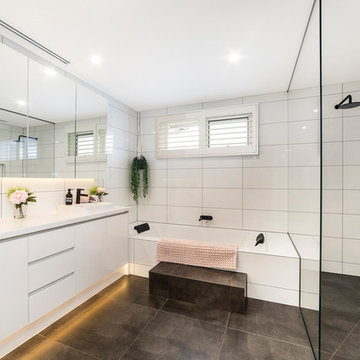
メルボルンにある巨大なコンテンポラリースタイルのおしゃれなマスターバスルーム (フラットパネル扉のキャビネット、白いキャビネット、ドロップイン型浴槽、オープン型シャワー、白いタイル、セラミックタイル、セラミックタイルの床、グレーの床、オープンシャワー、白い洗面カウンター、ベッセル式洗面器) の写真
巨大な浴室・バスルーム (竹フローリング、セラミックタイルの床、ライムストーンの床、白いタイル) の写真
1