浴室・バスルーム (グレーとブラウン、全タイプのシャワー、全タイプの壁タイル、造り付け洗面台) の写真
絞り込み:
資材コスト
並び替え:今日の人気順
写真 1〜20 枚目(全 40 枚)
1/5
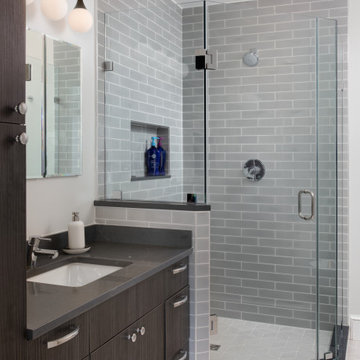
Addition allowed for more livable space with a true primary suite including a new bath on the second level. The large shower features tiled niche. Generous vanity storage including cabinet tower.

The powder room is wrapped in Kenya Black marble with an oversized mirror that expands the interior of the small room.
Photos: Nick Glimenakis
ニューヨークにある高級な中くらいなコンテンポラリースタイルのおしゃれな浴室 (フラットパネル扉のキャビネット、ドロップイン型浴槽、大理石タイル、大理石の床、大理石の洗面台、グレーの床、濃色木目調キャビネット、シャワー付き浴槽 、一体型トイレ 、グレーのタイル、コンソール型シンク、オープンシャワー、ニッチ、洗面台1つ、造り付け洗面台、グレーとブラウン) の写真
ニューヨークにある高級な中くらいなコンテンポラリースタイルのおしゃれな浴室 (フラットパネル扉のキャビネット、ドロップイン型浴槽、大理石タイル、大理石の床、大理石の洗面台、グレーの床、濃色木目調キャビネット、シャワー付き浴槽 、一体型トイレ 、グレーのタイル、コンソール型シンク、オープンシャワー、ニッチ、洗面台1つ、造り付け洗面台、グレーとブラウン) の写真

ロンドンにある高級な小さなヴィクトリアン調のおしゃれな子供用バスルーム (インセット扉のキャビネット、中間色木目調キャビネット、バリアフリー、壁掛け式トイレ、白いタイル、セメントタイル、白い壁、セメントタイルの床、オーバーカウンターシンク、御影石の洗面台、グレーの床、引戸のシャワー、白い洗面カウンター、ニッチ、洗面台1つ、造り付け洗面台、折り上げ天井、グレーとブラウン) の写真
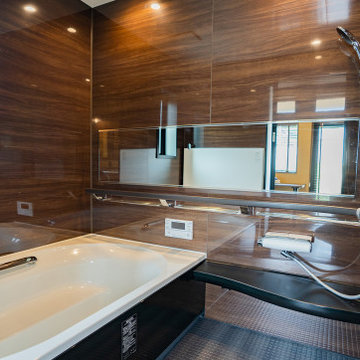
他の地域にあるインダストリアルスタイルのおしゃれな浴室 (洗い場付きシャワー、茶色い壁、グレーの床、白い天井、黒いキャビネット、アルコーブ型浴槽、茶色いタイル、木目調タイル、黒い洗面カウンター、造り付け洗面台、パネル壁、グレーとブラウン) の写真
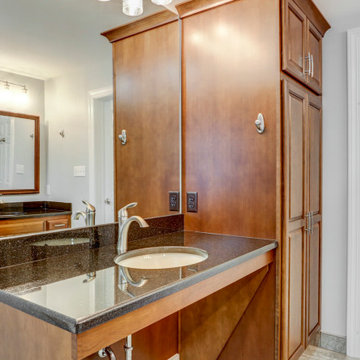
This open space contains one conventional vanity with storage, another vanity accessible with wheelchair, a spacious curbless tile shower with a seat, and multiple grab bars around the room for added safety.

The en Suite Bath includes a large tub as well as Prairie-style cabinetry and custom tile-work.
The homeowner had previously updated their mid-century home to match their Prairie-style preferences - completing the Kitchen, Living and DIning Rooms. This project included a complete redesign of the Bedroom wing, including Master Bedroom Suite, guest Bedrooms, and 3 Baths; as well as the Office/Den and Dining Room, all to meld the mid-century exterior with expansive windows and a new Prairie-influenced interior. Large windows (existing and new to match ) let in ample daylight and views to their expansive gardens.
Photography by homeowner.
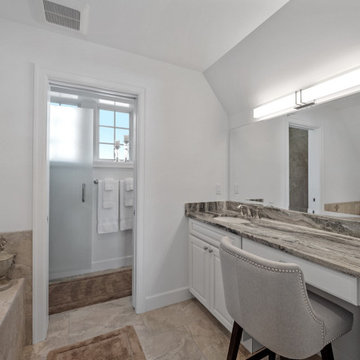
Shingle details and handsome stone accents give this traditional carriage house the look of days gone by while maintaining all of the convenience of today. The goal for this home was to maximize the views of the lake and this three-story home does just that. With multi-level porches and an abundance of windows facing the water. The exterior reflects character, timelessness, and architectural details to create a traditional waterfront home.
The exterior details include curved gable rooflines, crown molding, limestone accents, cedar shingles, arched limestone head garage doors, corbels, and an arched covered porch. Objectives of this home were open living and abundant natural light. This waterfront home provides space to accommodate entertaining, while still living comfortably for two. The interior of the home is distinguished as well as comfortable.
Graceful pillars at the covered entry lead into the lower foyer. The ground level features a bonus room, full bath, walk-in closet, and garage. Upon entering the main level, the south-facing wall is filled with numerous windows to provide the entire space with lake views and natural light. The hearth room with a coffered ceiling and covered terrace opens to the kitchen and dining area.
The best views were saved on the upper level for the master suite. Third-floor of this traditional carriage house is a sanctuary featuring an arched opening covered porch, two walk-in closets, and an en suite bathroom with a tub and shower.
Round Lake carriage house is located in Charlevoix, Michigan. Round lake is the best natural harbor on Lake Michigan. Surrounded by the City of Charlevoix, it is uniquely situated in an urban center, but with access to thousands of acres of the beautiful waters of northwest Michigan. The lake sits between Lake Michigan to the west and Lake Charlevoix to the east.
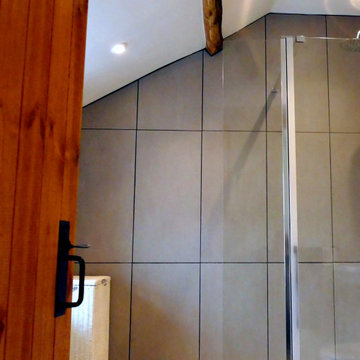
Side house extension and full internal layout renovation.
The original tiles and timber beams were restored for this en-suite.
他の地域にあるお手頃価格の小さなモダンスタイルのおしゃれなマスターバスルーム (白いキャビネット、オープン型シャワー、一体型トイレ 、青いタイル、モザイクタイル、グレーの壁、セラミックタイルの床、木製洗面台、青い床、オープンシャワー、ブラウンの洗面カウンター、洗面台1つ、造り付け洗面台、表し梁、パネル壁、グレーとブラウン) の写真
他の地域にあるお手頃価格の小さなモダンスタイルのおしゃれなマスターバスルーム (白いキャビネット、オープン型シャワー、一体型トイレ 、青いタイル、モザイクタイル、グレーの壁、セラミックタイルの床、木製洗面台、青い床、オープンシャワー、ブラウンの洗面カウンター、洗面台1つ、造り付け洗面台、表し梁、パネル壁、グレーとブラウン) の写真
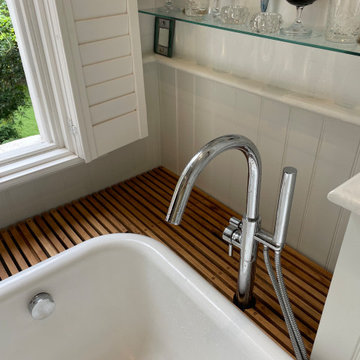
ロンドンにあるお手頃価格の小さな北欧スタイルのおしゃれな子供用バスルーム (茶色いキャビネット、置き型浴槽、バリアフリー、分離型トイレ、白いタイル、木目調タイル、白い壁、セラミックタイルの床、オーバーカウンターシンク、木製洗面台、グレーの床、引戸のシャワー、ブラウンの洗面カウンター、アクセントウォール、洗面台1つ、造り付け洗面台、板張り天井、塗装板張りの壁、グレーとブラウン) の写真
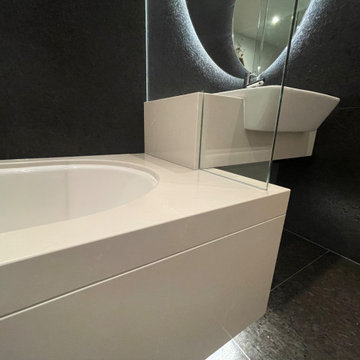
Luxury stone bathroom combining a dark textured rough granite with a light delicately veined silestone quartz. The colours, lighting and texture combine to create the perfect environment in which to relax and recuperate.
The undermounted bath, the mitred vanity stone the punctures the frameless shower screen, and the large round back-lit mirror that goes round the internal corner add an extra level of quality.
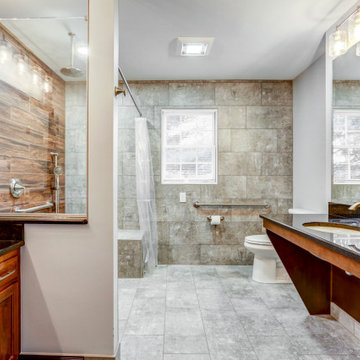
This open space contains one conventional vanity with storage, another vanity accessible with wheelchair, a spacious curbless tile shower with a seat, and multiple grab bars around the room for added safety.
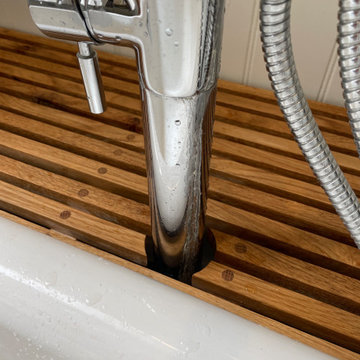
ロンドンにあるお手頃価格の小さな北欧スタイルのおしゃれな子供用バスルーム (茶色いキャビネット、置き型浴槽、バリアフリー、分離型トイレ、白いタイル、木目調タイル、白い壁、セラミックタイルの床、オーバーカウンターシンク、木製洗面台、グレーの床、引戸のシャワー、ブラウンの洗面カウンター、アクセントウォール、洗面台1つ、造り付け洗面台、板張り天井、塗装板張りの壁、グレーとブラウン) の写真
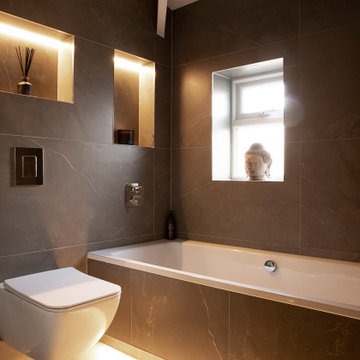
An 80s old pool house, now converted into a luxury bachelor pad or guest house. Muted tones paired with clever planning gives the feeling of warmth and luxury for the lucky guest that gets to stay here.
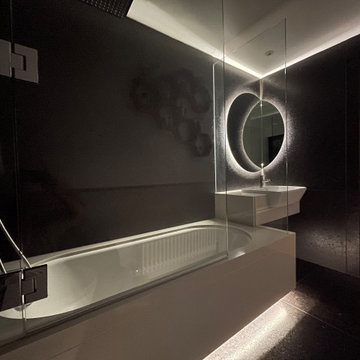
Luxury stone bathroom combining a dark textured rough granite with a light delicately veined silestone quartz. The colours, lighting and texture combine to create the perfect environment in which to relax and recuperate.
The undermounted bath, the mitred vanity stone the punctures the frameless shower screen, and the large round back-lit mirror that goes round the internal corner add an extra level of quality.
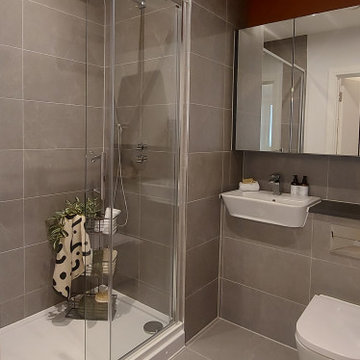
Full refurbishment of a bathroom in Chiswick, London.
ロンドンにあるお手頃価格の中くらいなモダンスタイルのおしゃれな子供用バスルーム (オープン型シャワー、壁掛け式トイレ、茶色いタイル、テラコッタタイル、青い壁、テラコッタタイルの床、オーバーカウンターシンク、グレーの床、引戸のシャワー、グレーの洗面カウンター、洗面台1つ、造り付け洗面台、グレーとブラウン) の写真
ロンドンにあるお手頃価格の中くらいなモダンスタイルのおしゃれな子供用バスルーム (オープン型シャワー、壁掛け式トイレ、茶色いタイル、テラコッタタイル、青い壁、テラコッタタイルの床、オーバーカウンターシンク、グレーの床、引戸のシャワー、グレーの洗面カウンター、洗面台1つ、造り付け洗面台、グレーとブラウン) の写真
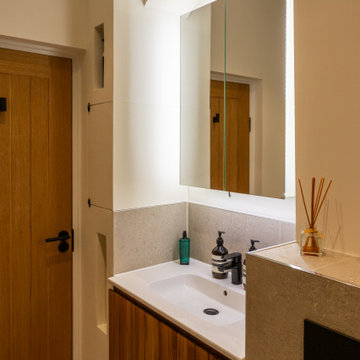
ロンドンにある高級な小さなヴィクトリアン調のおしゃれな子供用バスルーム (インセット扉のキャビネット、中間色木目調キャビネット、バリアフリー、壁掛け式トイレ、白いタイル、セメントタイル、白い壁、セメントタイルの床、オーバーカウンターシンク、御影石の洗面台、グレーの床、引戸のシャワー、白い洗面カウンター、ニッチ、洗面台1つ、造り付け洗面台、折り上げ天井、グレーとブラウン) の写真
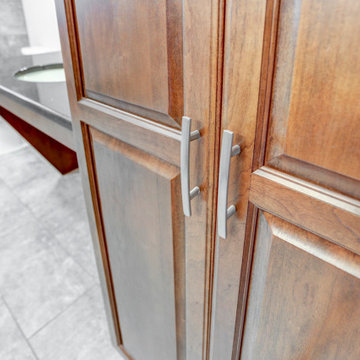
This open space contains one conventional vanity with storage, another vanity accessible with wheelchair, a spacious curbless tile shower with a seat, and multiple grab bars around the room for added safety.
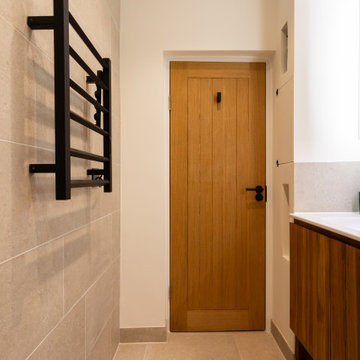
ロンドンにある高級な小さなヴィクトリアン調のおしゃれな子供用バスルーム (インセット扉のキャビネット、中間色木目調キャビネット、バリアフリー、壁掛け式トイレ、白いタイル、セメントタイル、白い壁、セメントタイルの床、オーバーカウンターシンク、御影石の洗面台、グレーの床、引戸のシャワー、白い洗面カウンター、ニッチ、洗面台1つ、造り付け洗面台、折り上げ天井、グレーとブラウン) の写真
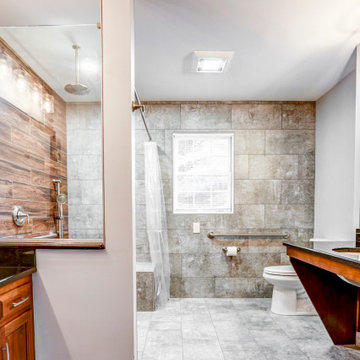
This open space contains one conventional vanity with storage, another vanity accessible with wheelchair, a spacious curbless tile shower with a seat, and multiple grab bars around the room for added safety.
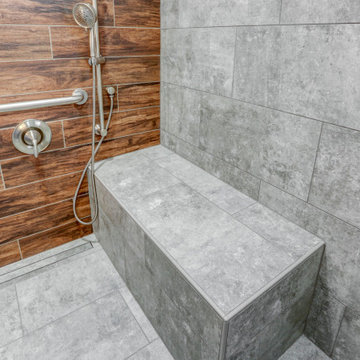
Universal shower with bench, grab bars, and wheel chair accessible
他の地域にある高級な広いトランジショナルスタイルのおしゃれなマスターバスルーム (レイズドパネル扉のキャビネット、茶色いキャビネット、オープン型シャワー、分離型トイレ、グレーのタイル、セラミックタイル、グレーの壁、セラミックタイルの床、アンダーカウンター洗面器、御影石の洗面台、グレーの床、オープンシャワー、黒い洗面カウンター、シャワーベンチ、洗面台2つ、造り付け洗面台、白い天井、グレーとブラウン) の写真
他の地域にある高級な広いトランジショナルスタイルのおしゃれなマスターバスルーム (レイズドパネル扉のキャビネット、茶色いキャビネット、オープン型シャワー、分離型トイレ、グレーのタイル、セラミックタイル、グレーの壁、セラミックタイルの床、アンダーカウンター洗面器、御影石の洗面台、グレーの床、オープンシャワー、黒い洗面カウンター、シャワーベンチ、洗面台2つ、造り付け洗面台、白い天井、グレーとブラウン) の写真
浴室・バスルーム (グレーとブラウン、全タイプのシャワー、全タイプの壁タイル、造り付け洗面台) の写真
1