巨大な黄色い浴室・バスルーム (全タイプの壁タイル、分離型トイレ) の写真
絞り込み:
資材コスト
並び替え:今日の人気順
写真 1〜20 枚目(全 25 枚)
1/5
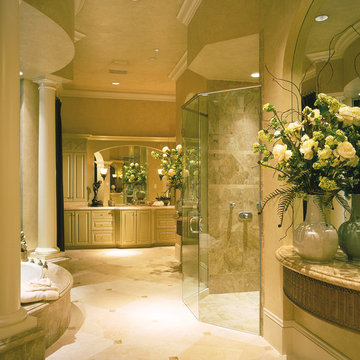
The Sater Design Collection's luxury, Contemporary, Mediterranean home plan "Molina" (Plan #6931). http://saterdesign.com/product/molina/

Master bathroom reconfigured into a calming 2nd floor oasis with adjoining guest bedroom transforming into a large closet and dressing room. New hardwood flooring and sage green walls warm this soft grey and white pallet.
After Photos by: 8183 Studio
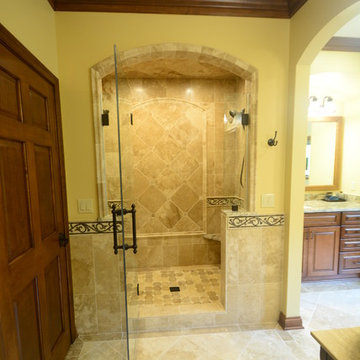
Completed in conbination with a master suite finish upgrade. This was a gutt and remodel. Tuscan inspired 3-room master bathroom. 3 vanities. His and hers vanityies in the main space plus a vessel sink vanity adjacent to the toilet and shower. Tub room features a make-up vanity and storage cabinets. Granite countertops. Decorative stone mosaics and oil rubbed bronze hardware and fixtures. Arches help recenter an asymmetrical space.
One Room at a Time, Inc.
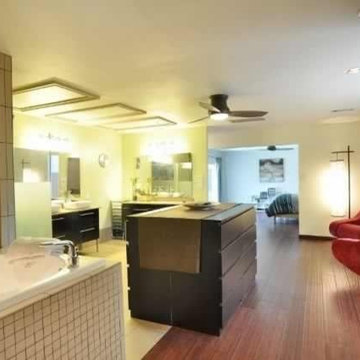
View from the closet. Left is the bathroom. Right is the sitting room. Center is the entrance to the bedroom.
Open spa concept master bathroom, closet and sitting room. Japanese style soaking tub allows good use of space and up right sitting for reading and wine sipping! Easily hop from the shower to the tub.
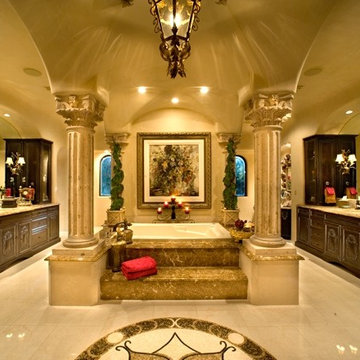
Custom Luxury Home by Fratantoni Interior Designers
Follow us on Twitter, Pinterest, Facebook and Instagram for more inspiring photos!!
フェニックスにあるラグジュアリーな巨大な地中海スタイルのおしゃれなマスターバスルーム (落し込みパネル扉のキャビネット、濃色木目調キャビネット、アンダーマウント型浴槽、バリアフリー、分離型トイレ、ベージュのタイル、石タイル、ベージュの壁、磁器タイルの床、オーバーカウンターシンク、御影石の洗面台) の写真
フェニックスにあるラグジュアリーな巨大な地中海スタイルのおしゃれなマスターバスルーム (落し込みパネル扉のキャビネット、濃色木目調キャビネット、アンダーマウント型浴槽、バリアフリー、分離型トイレ、ベージュのタイル、石タイル、ベージュの壁、磁器タイルの床、オーバーカウンターシンク、御影石の洗面台) の写真
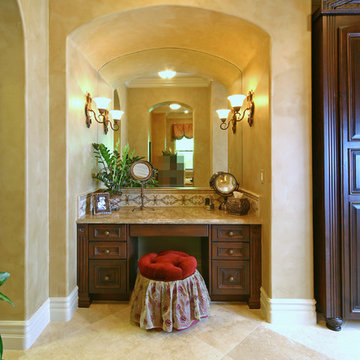
ラスベガスにある巨大なトランジショナルスタイルのおしゃれなマスターバスルーム (アンダーカウンター洗面器、レイズドパネル扉のキャビネット、濃色木目調キャビネット、大理石の洗面台、ドロップイン型浴槽、オープン型シャワー、分離型トイレ、ベージュのタイル、石タイル、大理石の床) の写真
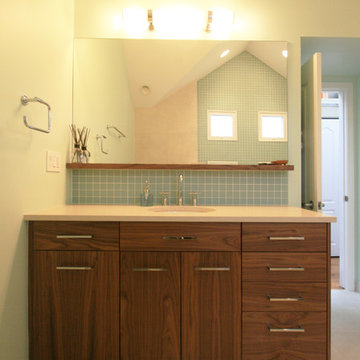
シカゴにある高級な巨大なビーチスタイルのおしゃれなマスターバスルーム (フラットパネル扉のキャビネット、中間色木目調キャビネット、置き型浴槽、コーナー設置型シャワー、分離型トイレ、ベージュのタイル、セラミックタイル、緑の壁、セラミックタイルの床、アンダーカウンター洗面器、クオーツストーンの洗面台) の写真
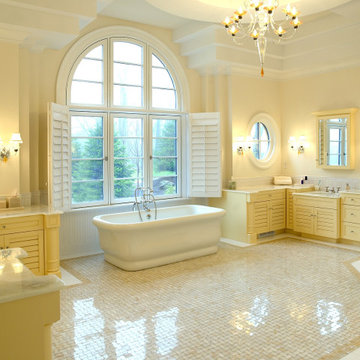
Large bath suite with Onyx floors and countertops
ニューヨークにあるラグジュアリーな巨大なトラディショナルスタイルのおしゃれなマスターバスルーム (ルーバー扉のキャビネット、黄色いキャビネット、置き型浴槽、コーナー設置型シャワー、分離型トイレ、白いタイル、セラミックタイル、白い壁、モザイクタイル、アンダーカウンター洗面器、オニキスの洗面台、ベージュの床、開き戸のシャワー、ベージュのカウンター) の写真
ニューヨークにあるラグジュアリーな巨大なトラディショナルスタイルのおしゃれなマスターバスルーム (ルーバー扉のキャビネット、黄色いキャビネット、置き型浴槽、コーナー設置型シャワー、分離型トイレ、白いタイル、セラミックタイル、白い壁、モザイクタイル、アンダーカウンター洗面器、オニキスの洗面台、ベージュの床、開き戸のシャワー、ベージュのカウンター) の写真
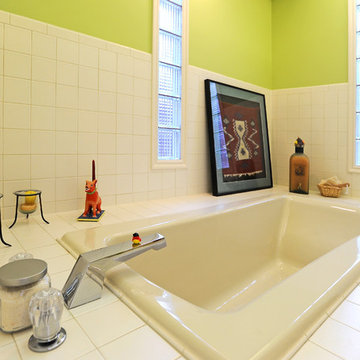
A blend of historic home with some modern twist, and a nod to the couple's unique tastes.
他の地域にある低価格の巨大なトラディショナルスタイルのおしゃれなマスターバスルーム (オーバーカウンターシンク、ルーバー扉のキャビネット、白いキャビネット、タイルの洗面台、ドロップイン型浴槽、アルコーブ型シャワー、分離型トイレ、白いタイル、セラミックタイル、緑の壁、セラミックタイルの床) の写真
他の地域にある低価格の巨大なトラディショナルスタイルのおしゃれなマスターバスルーム (オーバーカウンターシンク、ルーバー扉のキャビネット、白いキャビネット、タイルの洗面台、ドロップイン型浴槽、アルコーブ型シャワー、分離型トイレ、白いタイル、セラミックタイル、緑の壁、セラミックタイルの床) の写真
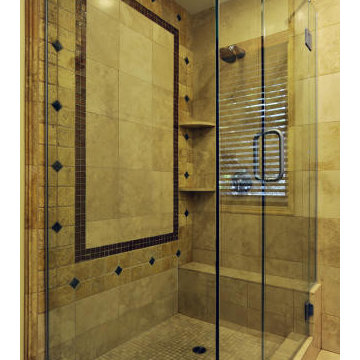
Update of a 50's style bathroom with travertine and glass tile, rain showerhead and built in bench
フェニックスにある高級な巨大なトラディショナルスタイルのおしゃれなマスターバスルーム (アンダーカウンター洗面器、レイズドパネル扉のキャビネット、中間色木目調キャビネット、御影石の洗面台、コーナー設置型シャワー、分離型トイレ、ベージュのタイル、サブウェイタイル、白い壁、ライムストーンの床) の写真
フェニックスにある高級な巨大なトラディショナルスタイルのおしゃれなマスターバスルーム (アンダーカウンター洗面器、レイズドパネル扉のキャビネット、中間色木目調キャビネット、御影石の洗面台、コーナー設置型シャワー、分離型トイレ、ベージュのタイル、サブウェイタイル、白い壁、ライムストーンの床) の写真
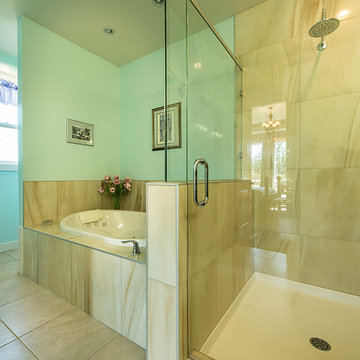
Visions West Photography, Victoria, BC., Canada
バンクーバーにあるラグジュアリーな巨大なトラディショナルスタイルのおしゃれなマスターバスルーム (アンダーカウンター洗面器、落し込みパネル扉のキャビネット、濃色木目調キャビネット、御影石の洗面台、大型浴槽、ダブルシャワー、分離型トイレ、ベージュのタイル、磁器タイル、緑の壁、磁器タイルの床) の写真
バンクーバーにあるラグジュアリーな巨大なトラディショナルスタイルのおしゃれなマスターバスルーム (アンダーカウンター洗面器、落し込みパネル扉のキャビネット、濃色木目調キャビネット、御影石の洗面台、大型浴槽、ダブルシャワー、分離型トイレ、ベージュのタイル、磁器タイル、緑の壁、磁器タイルの床) の写真
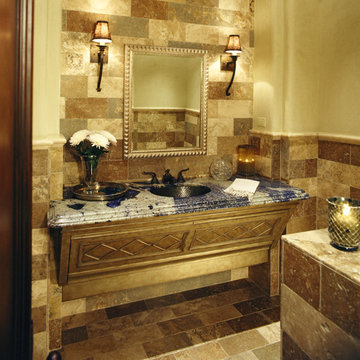
Luxurious and inspiring Guest Bathrooms by Fratantoni Luxury Estates.
Follow us on Facebook, Pinterest, Twitter and Instagram for more inspiring photos!!
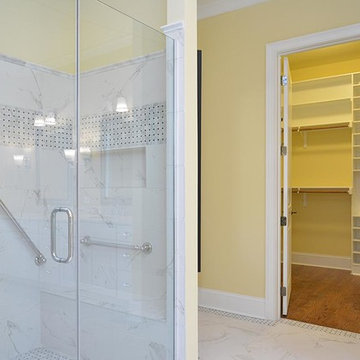
Dwight Myers Real Estate Photography
http://www.graysondare.com/builtins-closets-dropzones-ideas
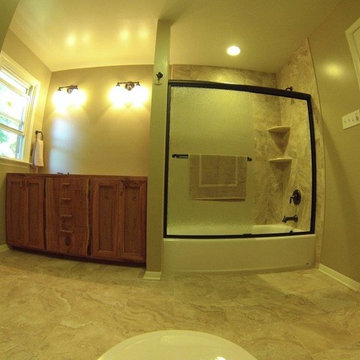
Wilhide Painting, Inc.
ワシントンD.C.にある高級な巨大なトラディショナルスタイルのおしゃれな子供用バスルーム (シェーカースタイル扉のキャビネット、濃色木目調キャビネット、シャワー付き浴槽 、分離型トイレ、茶色いタイル、磁器タイル、茶色い壁、磁器タイルの床、アルコーブ型浴槽) の写真
ワシントンD.C.にある高級な巨大なトラディショナルスタイルのおしゃれな子供用バスルーム (シェーカースタイル扉のキャビネット、濃色木目調キャビネット、シャワー付き浴槽 、分離型トイレ、茶色いタイル、磁器タイル、茶色い壁、磁器タイルの床、アルコーブ型浴槽) の写真
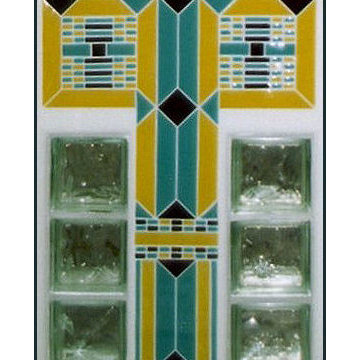
Custom tile pattern on the exterior shower wall, to hide the plumbing for the shower valve. A full-scale drawing was made to help the tile contractor.
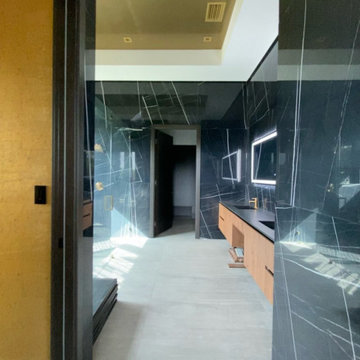
ラグジュアリーな巨大なモダンスタイルのおしゃれなマスターバスルーム (フラットパネル扉のキャビネット、茶色いキャビネット、置き型浴槽、オープン型シャワー、分離型トイレ、黒いタイル、磁器タイル、磁器タイルの床、オーバーカウンターシンク、オニキスの洗面台、グレーの床、開き戸のシャワー、黒い洗面カウンター、洗面台2つ、フローティング洗面台) の写真
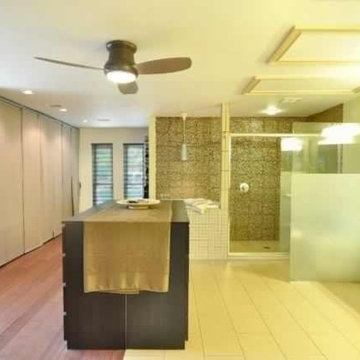
View from the sitting room or entry hallway.
Open spa concept master bathroom, closet and sitting room. Japanese style soaking tub allows good use of space and up right sitting for reading and wine sipping! Easily hop from the shower to the tub. Closet is covered by sliding fabric panels- just slide to cover when you have guest and otherwise leave open for easy access.
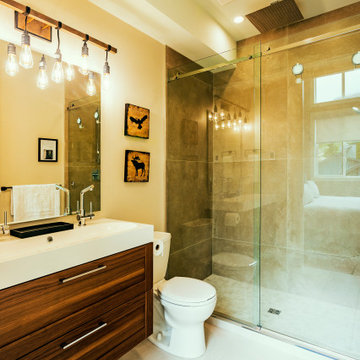
Photo by Brice Ferre
バンクーバーにあるラグジュアリーな巨大なモダンスタイルのおしゃれなマスターバスルーム (シェーカースタイル扉のキャビネット、淡色木目調キャビネット、アルコーブ型シャワー、分離型トイレ、茶色いタイル、磁器タイル、セラミックタイルの床、アンダーカウンター洗面器、クオーツストーンの洗面台、白い床、引戸のシャワー、白い洗面カウンター、洗面台2つ、フローティング洗面台) の写真
バンクーバーにあるラグジュアリーな巨大なモダンスタイルのおしゃれなマスターバスルーム (シェーカースタイル扉のキャビネット、淡色木目調キャビネット、アルコーブ型シャワー、分離型トイレ、茶色いタイル、磁器タイル、セラミックタイルの床、アンダーカウンター洗面器、クオーツストーンの洗面台、白い床、引戸のシャワー、白い洗面カウンター、洗面台2つ、フローティング洗面台) の写真
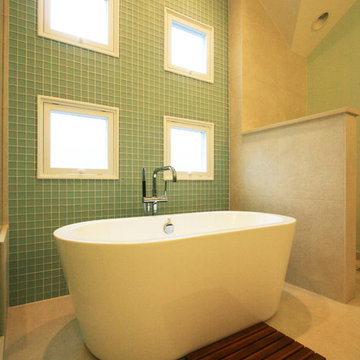
シカゴにある高級な巨大なビーチスタイルのおしゃれなマスターバスルーム (フラットパネル扉のキャビネット、中間色木目調キャビネット、置き型浴槽、コーナー設置型シャワー、分離型トイレ、ベージュのタイル、セラミックタイル、緑の壁、セラミックタイルの床、アンダーカウンター洗面器、クオーツストーンの洗面台) の写真
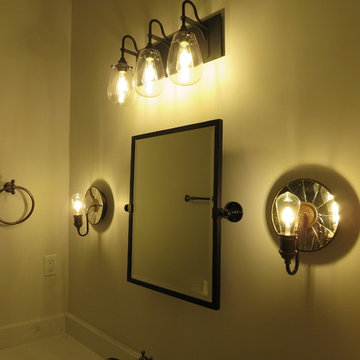
This Renovated Bath is in a 120 yr old house in the historical district in San Antonio. The bath was updated into a shower only with Large Shower Head, Hand Held on sliding bar, grey subway tile and a beautiful "Barn Door" style shower door. The custom made vanity was painted and distressed, topped with a Quartz Carrera Stone and a DVX vessel sink was repurposed into a Farmhouse style look. The tile floor was picked to mimic traditional hand painted tiles from that era. Tile was from Interceramic tile in San Antonio.
巨大な黄色い浴室・バスルーム (全タイプの壁タイル、分離型トイレ) の写真
1