木目調の浴室・バスルーム (セラミックタイル、ベージュの壁、黒い壁、オレンジの壁、ピンクの壁) の写真
絞り込み:
資材コスト
並び替え:今日の人気順
写真 1〜20 枚目(全 431 枚)
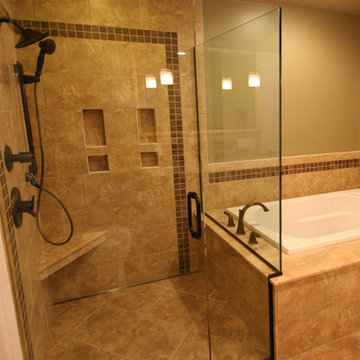
A special feature of this bathroom is that the shower does not have a curb. We created a curbless shower stall that allows ADA-compatibility and full access.
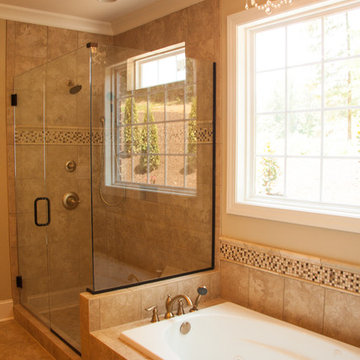
This gorgeous Master Bath features a frameless glass shower and garden tub in this custom home built by Sentinel Builders in Knoxville, TN.
他の地域にある高級な中くらいなトラディショナルスタイルのおしゃれなマスターバスルーム (ドロップイン型浴槽、コーナー設置型シャワー、ベージュのタイル、セラミックタイル、ベージュの壁、セラミックタイルの床) の写真
他の地域にある高級な中くらいなトラディショナルスタイルのおしゃれなマスターバスルーム (ドロップイン型浴槽、コーナー設置型シャワー、ベージュのタイル、セラミックタイル、ベージュの壁、セラミックタイルの床) の写真

Crédits photo : Jo Pauwels
ブリュッセルにあるコンテンポラリースタイルのおしゃれな浴室 (アルコーブ型シャワー、ピンクのタイル、セラミックタイル、ピンクの壁、モザイクタイル) の写真
ブリュッセルにあるコンテンポラリースタイルのおしゃれな浴室 (アルコーブ型シャワー、ピンクのタイル、セラミックタイル、ピンクの壁、モザイクタイル) の写真

Chip Mabie
ダラスにある中くらいなトラディショナルスタイルのおしゃれなマスターバスルーム (レイズドパネル扉のキャビネット、中間色木目調キャビネット、コーナー設置型シャワー、ベージュのタイル、茶色いタイル、セラミックタイル、ベージュの壁、セラミックタイルの床、オーバーカウンターシンク、ラミネートカウンター、ベージュの床、開き戸のシャワー) の写真
ダラスにある中くらいなトラディショナルスタイルのおしゃれなマスターバスルーム (レイズドパネル扉のキャビネット、中間色木目調キャビネット、コーナー設置型シャワー、ベージュのタイル、茶色いタイル、セラミックタイル、ベージュの壁、セラミックタイルの床、オーバーカウンターシンク、ラミネートカウンター、ベージュの床、開き戸のシャワー) の写真
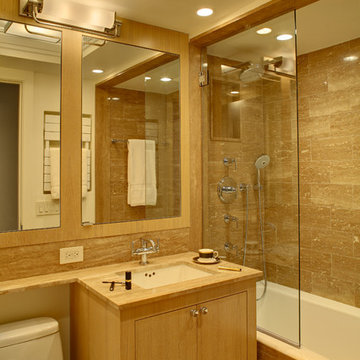
© Wing Wong
The goal for this pied-a-terre was to keep an open and light ambiance, reminiscent of a being on a ship. To create better eye line views of the East River, new tilt and turn windows were installed. Custom mill work and radiator enclosures were created for this repeat client. Also, the kitchen was opened to the living room.

This project included the addition of a new entry, circulation space, powder room and office spaces. The addition fixed the inadequate flow of the house and the new stair and railing design was the focal point of the project. All bathrooms and kitchens were remodeled.

Moorish styled bathroom features hand-painted tiles from Spain, custom cabinets with custom doors, and hand-painted mirror. The alcove for the bathtub was built to form a niche with an arched top and the border thick enough to feature stone mosaic tiles. The window frame was cut to follow the same arch contour as the one above the tub. The two symmetrical cabinets resting on the counter create a separate “vanity space.

This 1960s home was in original condition and badly in need of some functional and cosmetic updates. We opened up the great room into an open concept space, converted the half bathroom downstairs into a full bath, and updated finishes all throughout with finishes that felt period-appropriate and reflective of the owner's Asian heritage.

A clean, contemporary, spa-like master bathroom was on the list for this new construction home. The floating double vanity and linen storage feature sealed and varnished plank sap walnut doors with the horizontal grain matching end to end, contrasting with the dark gray tile throughout. The freestanding soaking tub is constructed of blue-stone, a composite of quartzite and bio-resin that is durable, anti-microbial, eco-friendly, and feels like natural stone. The expansive shower is adorned with modern Milano fixtures and integrated lighting for a true luxurious experience. This is appealing to the professional who desires a Pacific West Coast feel in Upstate NY
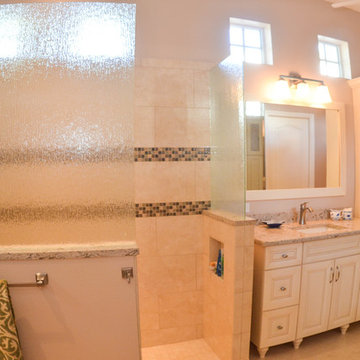
タンパにある広いトラディショナルスタイルのおしゃれなマスターバスルーム (レイズドパネル扉のキャビネット、白いキャビネット、オープン型シャワー、一体型トイレ 、ベージュのタイル、茶色いタイル、セラミックタイル、ベージュの壁、トラバーチンの床、アンダーカウンター洗面器、御影石の洗面台) の写真
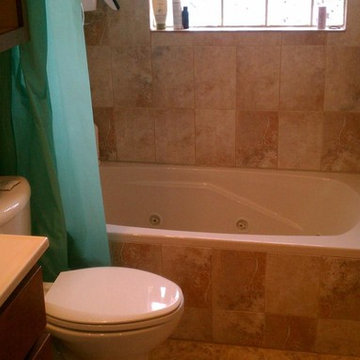
シカゴにある高級な中くらいなトラディショナルスタイルのおしゃれな子供用バスルーム (ドロップイン型浴槽、シャワー付き浴槽 、一体型トイレ 、ベージュのタイル、セラミックタイル、ベージュの壁、セラミックタイルの床) の写真

Pasadena, CA - Complete Bathroom Addition to an Existing House
For this Master Bathroom Addition to an Existing Home, we first framed out the home extension, and established a water line for Bathroom. Following the framing process, we then installed the drywall, insulation, windows and rough plumbing and rough electrical.
After the room had been established, we then installed all of the tile; shower enclosure, backsplash and flooring.
Upon the finishing of the tile installation, we then installed all of the sliding barn door, all fixtures, vanity, toilet, lighting and all other needed requirements per the Bathroom Addition.
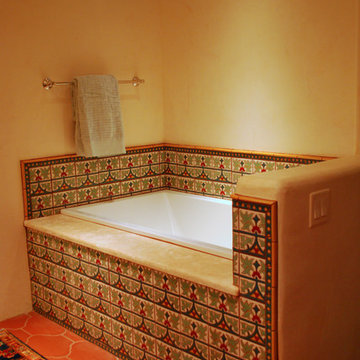
アルバカーキにある中くらいなサンタフェスタイルのおしゃれな子供用バスルーム (落し込みパネル扉のキャビネット、緑のキャビネット、ドロップイン型浴槽、マルチカラーのタイル、セラミックタイル、ベージュの壁、テラコッタタイルの床、アンダーカウンター洗面器、大理石の洗面台) の写真

Deep in the woods, this mountain cabin just outside Asheville, NC, was designed as the perfect weekend getaway space. The owner uses it as an Airbnb for income. From the wooden cathedral ceiling to the nature-inspired loft railing, from the wood-burning free-standing stove, to the stepping stone walkways—everything is geared toward easy relaxation. For maximum interior space usage, the sleeping loft is accessed via an outside stairway.
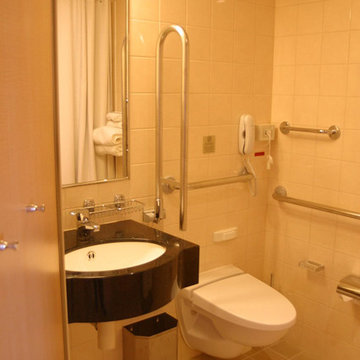
Random
ニューヨークにあるモダンスタイルのおしゃれな浴室 (壁付け型シンク、御影石の洗面台、壁掛け式トイレ、ベージュのタイル、セラミックタイル、ベージュの壁、セラミックタイルの床) の写真
ニューヨークにあるモダンスタイルのおしゃれな浴室 (壁付け型シンク、御影石の洗面台、壁掛け式トイレ、ベージュのタイル、セラミックタイル、ベージュの壁、セラミックタイルの床) の写真

パリにあるお手頃価格の中くらいなエクレクティックスタイルのおしゃれなマスターバスルーム (ベージュのキャビネット、アンダーマウント型浴槽、シャワー付き浴槽 、壁掛け式トイレ、白いタイル、オレンジのタイル、赤いタイル、セラミックタイル、ピンクの壁、濃色無垢フローリング、ベッセル式洗面器、木製洗面台、茶色い床、開き戸のシャワー、ブラウンの洗面カウンター、洗面台2つ、独立型洗面台、フラットパネル扉のキャビネット) の写真
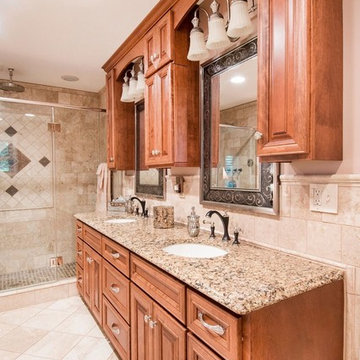
シンシナティにある中くらいなトラディショナルスタイルのおしゃれなマスターバスルーム (レイズドパネル扉のキャビネット、濃色木目調キャビネット、ドロップイン型浴槽、ベージュのタイル、セラミックタイル、ベージュの壁、アンダーカウンター洗面器、御影石の洗面台、開き戸のシャワー、ベージュのカウンター) の写真
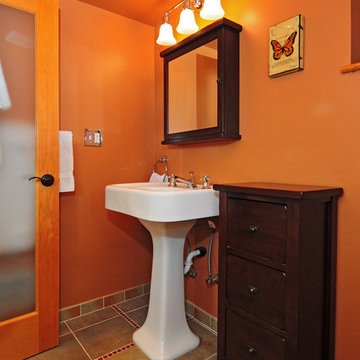
シアトルにあるトラディショナルスタイルのおしゃれなバスルーム (浴槽なし) (ペデスタルシンク、家具調キャビネット、濃色木目調キャビネット、分離型トイレ、マルチカラーのタイル、セラミックタイル、オレンジの壁、磁器タイルの床) の写真

Pasadena, CA - Complete Bathroom Addition to an Existing House
For this Master Bathroom Addition to an Existing Home, we first framed out the home extension, and established a water line for Bathroom. Following the framing process, we then installed the drywall, insulation, windows and rough plumbing and rough electrical.
After the room had been established, we then installed all of the tile; shower enclosure, backsplash and flooring.
Upon the finishing of the tile installation, we then installed all of the sliding barn door, all fixtures, vanity, toilet, lighting and all other needed requirements per the Bathroom Addition.
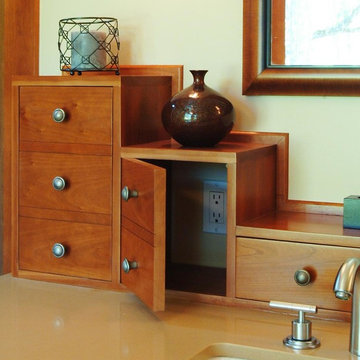
サクラメントにあるお手頃価格の中くらいなコンテンポラリースタイルのおしゃれなマスターバスルーム (フラットパネル扉のキャビネット、中間色木目調キャビネット、置き型浴槽、コーナー設置型シャワー、分離型トイレ、ベージュのタイル、セラミックタイル、ベージュの壁、セラミックタイルの床、アンダーカウンター洗面器、クオーツストーンの洗面台、茶色い床、開き戸のシャワー) の写真
木目調の浴室・バスルーム (セラミックタイル、ベージュの壁、黒い壁、オレンジの壁、ピンクの壁) の写真
1