緑色のマスターバスルーム・バスルーム (洗面台2つ、ベージュの壁) の写真
絞り込み:
資材コスト
並び替え:今日の人気順
写真 1〜20 枚目(全 77 枚)
1/5
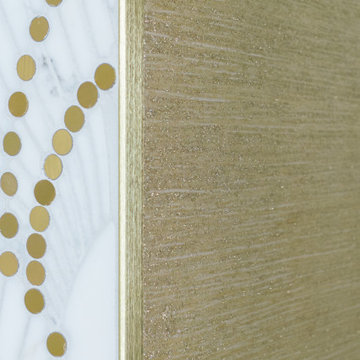
THE SETUP
Located in a luxury high rise in Chicago’s Gold Coast Neighborhood, the condo’s existing primary bath was “fine,” but a bit underwhelming. It was a sea of beige, with very little personality or drama. The client is very well traveled, and wanted the space to feel luxe and glamorous, like a bath in a fine European hotel.
Design objectives:
- Add loads of beautiful high end finishes
- Create drama and contrast
- Create luxe showering and bathing experiences
- Improve storage for toiletries and essentials
THE REMODEL
Design challenges:
- Unable to reconfigure layout due to location in the high rise
- Seek out unique, dramatic tile materials
- Introduce “BLING”
- Find glamorous lighting
Design solutions:
- Keep existing layout, with change from built in to free-standing tub
- Gorgeous Calacatta gold marble was our inspiration
- Ornate Art deco marble mosaic to be the focal point, with satin gold accents to create shimmer
- Glass and crystal light fixtures add the needed sparkle
THE RENEWED SPACE
After the remodel began, our client’s vision for her bath took a turn that was inspired by a trip to Paris. Initially, the plan was a modest design to allocate resources for her kitchen’s marble slabs… but then she had a vision while admiring the marble bathroom of her Parisian hotel.
She was determined to infuse her bathroom with the same sense of luxury. They went back to the drawing board and started over with all-marble.
Her new stunning bath space radiates glamour and sophistication. The “bling” flows to her bedroom where we matched the gorgeous custom wall treatment that mimics grasscloth on an accent wall. With its marble landscape, shimmering tile and walls, the primary bath’s ambiance creates a swanky hotel feel that our client adores and considers her sanctuary.
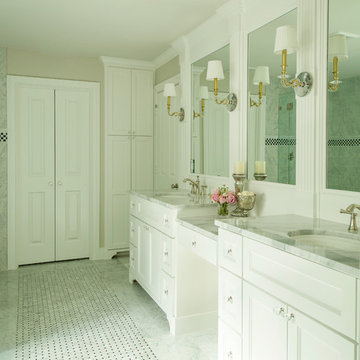
Modern technology played an integral part of this classic bathroom design – a carrara marble mosaic floor blends perfectly with a porcelain wall tile that looks exactly like carrara. Side by side, the materials look the same!
Hidden-toe kick lighting highlights the mosaic floor while also providing the perfect nightlight.
The free-standing tub, polished nickel plumbing fixtures, crystal door and cabinet hardware, and crystal sconces are beautiful elegant additions to this spectacular space.
Building only a pony wall between the tub and shower make the bathroom appear larger and allow natural light into the shower space.
Photographer: Daniel Angulo
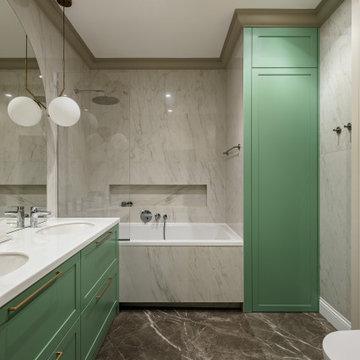
Ванная комната с цветными шкафами, отделкой стен и пола с рисунком мрамора.
サンクトペテルブルクにあるお手頃価格の中くらいなトランジショナルスタイルのおしゃれなマスターバスルーム (レイズドパネル扉のキャビネット、緑のキャビネット、アンダーマウント型浴槽、シャワー付き浴槽 、壁掛け式トイレ、ベージュのタイル、磁器タイル、ベージュの壁、磁器タイルの床、アンダーカウンター洗面器、人工大理石カウンター、茶色い床、シャワーカーテン、白い洗面カウンター、洗面台2つ、造り付け洗面台) の写真
サンクトペテルブルクにあるお手頃価格の中くらいなトランジショナルスタイルのおしゃれなマスターバスルーム (レイズドパネル扉のキャビネット、緑のキャビネット、アンダーマウント型浴槽、シャワー付き浴槽 、壁掛け式トイレ、ベージュのタイル、磁器タイル、ベージュの壁、磁器タイルの床、アンダーカウンター洗面器、人工大理石カウンター、茶色い床、シャワーカーテン、白い洗面カウンター、洗面台2つ、造り付け洗面台) の写真

シアトルにある中くらいなコンテンポラリースタイルのおしゃれなマスターバスルーム (落し込みパネル扉のキャビネット、緑のキャビネット、置き型浴槽、ダブルシャワー、分離型トイレ、緑のタイル、モザイクタイル、ベージュの壁、磁器タイルの床、アンダーカウンター洗面器、クオーツストーンの洗面台、茶色い床、開き戸のシャワー、ベージュのカウンター、ニッチ、洗面台2つ、造り付け洗面台) の写真
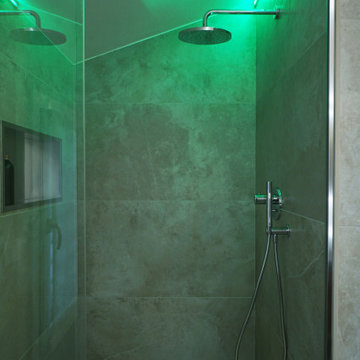
bagno padronale in mansarda. Doppio lavello a ciotola su mobile sospeso, colonna aggiuntiva dalle stesse finiture, sanitari filo muro in appoggio a terra, scaldasalviette bianco sopra bidet, piastrelle a tutt'altezza, doccia in nicchia walk in con led rgb per cromoterapia
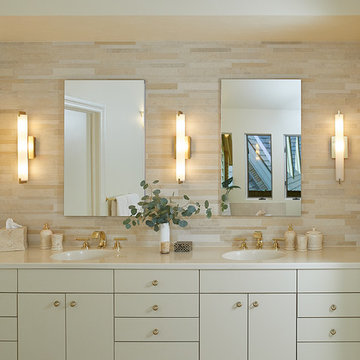
トランジショナルスタイルのおしゃれなマスターバスルーム (フラットパネル扉のキャビネット、ベージュのキャビネット、ベージュのタイル、ベージュの壁、一体型シンク、ベージュの床、ベージュのカウンター、洗面台2つ、造り付け洗面台) の写真
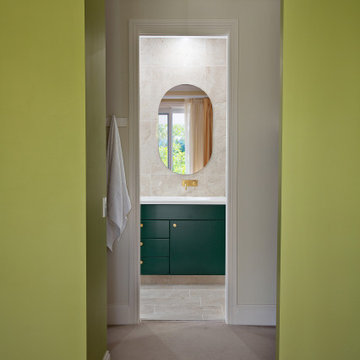
シドニーにある広いモダンスタイルのおしゃれなマスターバスルーム (シェーカースタイル扉のキャビネット、緑のキャビネット、オープン型シャワー、一体型トイレ 、ベージュのタイル、ミラータイル、ベージュの壁、ラミネートの床、ベッセル式洗面器、ラミネートカウンター、ベージュの床、オープンシャワー、白い洗面カウンター、洗面台2つ、造り付け洗面台、格子天井、レンガ壁) の写真
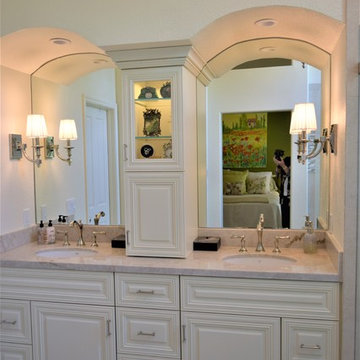
サンフランシスコにある高級な中くらいなトラディショナルスタイルのおしゃれなマスターバスルーム (インセット扉のキャビネット、白いキャビネット、バリアフリー、一体型トイレ 、白いタイル、磁器タイル、磁器タイルの床、アンダーカウンター洗面器、御影石の洗面台、白い床、オープンシャワー、白い洗面カウンター、ベージュの壁、洗面台2つ、造り付け洗面台) の写真

オースティンにあるお手頃価格の中くらいなミッドセンチュリースタイルのおしゃれなマスターバスルーム (淡色木目調キャビネット、置き型浴槽、シャワー付き浴槽 、分離型トイレ、ベージュのタイル、磁器タイル、ベージュの壁、磁器タイルの床、アンダーカウンター洗面器、人工大理石カウンター、黒い床、開き戸のシャワー、黒い洗面カウンター、洗面台2つ、フローティング洗面台、羽目板の壁、フラットパネル扉のキャビネット) の写真

Simple clean design...in this master bathroom renovation things were kept in the same place but in a very different interpretation. The shower is where the exiting one was, but the walls surrounding it were taken out, a curbless floor was installed with a sleek tile-over linear drain that really goes away. A free-standing bathtub is in the same location that the original drop in whirlpool tub lived prior to the renovation. The result is a clean, contemporary design with some interesting "bling" effects like the bubble chandelier and the mirror rounds mosaic tile located in the back of the niche.
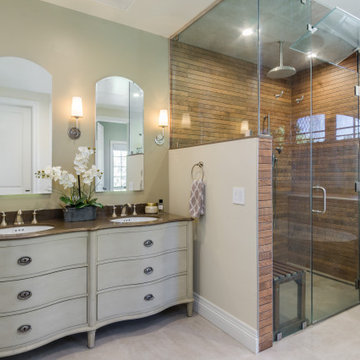
This Mediterranean style bathroom has it all, large walk-in steam shower with free standing tub, double sinks and a separate toilet area
ロサンゼルスにある高級な広い地中海スタイルのおしゃれなマスターバスルーム (ベージュのキャビネット、置き型浴槽、バリアフリー、磁器タイル、ベージュの壁、磁器タイルの床、ベージュの床、開き戸のシャワー、アンダーカウンター洗面器、人工大理石カウンター、ブラウンの洗面カウンター、茶色いタイル、洗面台2つ、フラットパネル扉のキャビネット) の写真
ロサンゼルスにある高級な広い地中海スタイルのおしゃれなマスターバスルーム (ベージュのキャビネット、置き型浴槽、バリアフリー、磁器タイル、ベージュの壁、磁器タイルの床、ベージュの床、開き戸のシャワー、アンダーカウンター洗面器、人工大理石カウンター、ブラウンの洗面カウンター、茶色いタイル、洗面台2つ、フラットパネル扉のキャビネット) の写真
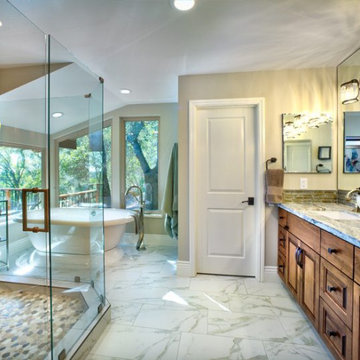
他の地域にある広いトラディショナルスタイルのおしゃれなマスターバスルーム (置き型浴槽、アルコーブ型シャワー、開き戸のシャワー、グレーの洗面カウンター、レイズドパネル扉のキャビネット、中間色木目調キャビネット、ベージュのタイル、茶色いタイル、グレーのタイル、ボーダータイル、ベージュの壁、大理石の床、アンダーカウンター洗面器、御影石の洗面台、白い床、洗面台2つ、造り付け洗面台) の写真

Master bath with separate vanities and freestanding bath tub. Elegant marble floor with mosaic inset rug.
サンフランシスコにあるラグジュアリーな巨大なビーチスタイルのおしゃれなマスターバスルーム (白いキャビネット、置き型浴槽、ベージュの壁、大理石の床、アンダーカウンター洗面器、大理石の洗面台、グレーの床、グレーの洗面カウンター、ニッチ、洗面台2つ、造り付け洗面台、落し込みパネル扉のキャビネット) の写真
サンフランシスコにあるラグジュアリーな巨大なビーチスタイルのおしゃれなマスターバスルーム (白いキャビネット、置き型浴槽、ベージュの壁、大理石の床、アンダーカウンター洗面器、大理石の洗面台、グレーの床、グレーの洗面カウンター、ニッチ、洗面台2つ、造り付け洗面台、落し込みパネル扉のキャビネット) の写真
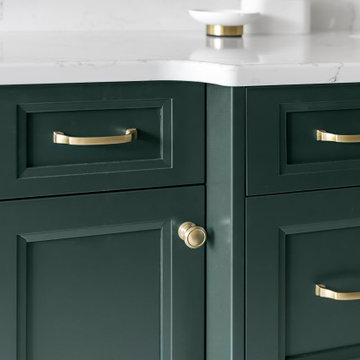
Green is this year’s hottest hue and our custom Sharer Cabinetry vanities stun in a gorgeous basil green! Incorporating bold colors into your design can create just the right amount of interest and flare!
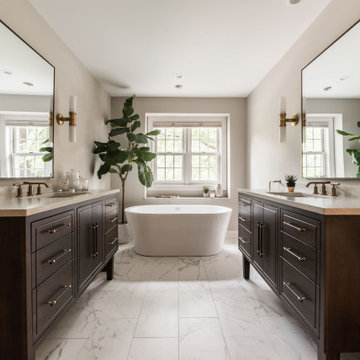
シカゴにあるトランジショナルスタイルのおしゃれなマスターバスルーム (濃色木目調キャビネット、置き型浴槽、ベージュの壁、大理石の床、アンダーカウンター洗面器、大理石の洗面台、マルチカラーの床、ベージュのカウンター、洗面台2つ、造り付け洗面台、フラットパネル扉のキャビネット) の写真
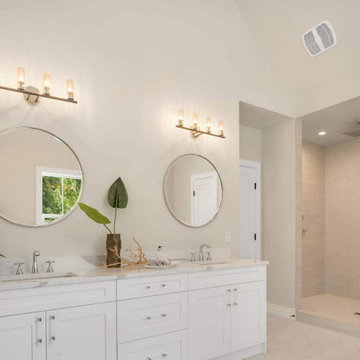
White vanity sink with two undermounted faucets and round mirrors. The lights above the vanity mirrors add up sophistication to the bathroom and provide warm light for a cozy bathroom experience.

ニューヨークにある高級な中くらいなトラディショナルスタイルのおしゃれなマスターバスルーム (中間色木目調キャビネット、置き型浴槽、ベージュの壁、セラミックタイルの床、アンダーカウンター洗面器、大理石の洗面台、グレーの床、開き戸のシャワー、白い洗面カウンター、シャワーベンチ、洗面台2つ、独立型洗面台、落し込みパネル扉のキャビネット) の写真
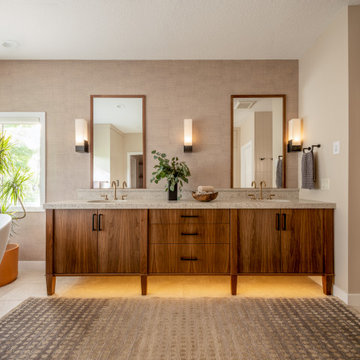
This prairie home tucked in the woods strikes a harmonious balance between modern efficiency and welcoming warmth.
The master bath is adorned with captivating dark walnut tones and mesmerizing backlighting. A unique curved bathtub takes center stage, positioned to offer a tranquil view of the quiet woods outside, creating a space that encourages relaxation and rejuvenation.
---
Project designed by Minneapolis interior design studio LiLu Interiors. They serve the Minneapolis-St. Paul area, including Wayzata, Edina, and Rochester, and they travel to the far-flung destinations where their upscale clientele owns second homes.
For more about LiLu Interiors, see here: https://www.liluinteriors.com/
To learn more about this project, see here:
https://www.liluinteriors.com/portfolio-items/north-oaks-prairie-home-interior-design/
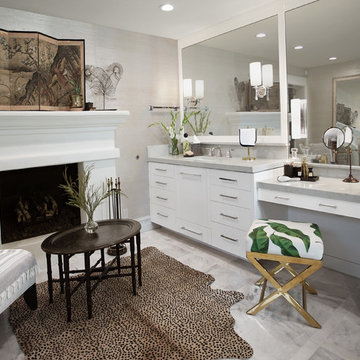
Heather Ryan, Interior Designer H.Ryan Studio - Scottsdale, AZ www.hryanstudio.com
フェニックスにある高級な広いトランジショナルスタイルのおしゃれなマスターバスルーム (フラットパネル扉のキャビネット、白いキャビネット、アンダーカウンター洗面器、グレーの床、グレーの洗面カウンター、置き型浴槽、壁紙、コーナー設置型シャワー、大理石の床、開き戸のシャワー、洗面台2つ、造り付け洗面台、ビデ、ベージュの壁、クオーツストーンの洗面台、格子天井) の写真
フェニックスにある高級な広いトランジショナルスタイルのおしゃれなマスターバスルーム (フラットパネル扉のキャビネット、白いキャビネット、アンダーカウンター洗面器、グレーの床、グレーの洗面カウンター、置き型浴槽、壁紙、コーナー設置型シャワー、大理石の床、開き戸のシャワー、洗面台2つ、造り付け洗面台、ビデ、ベージュの壁、クオーツストーンの洗面台、格子天井) の写真

Shower and vanity in master suite. Frameless mirrors side clips, light wood floating vanity with flat-panel drawers and matte black hardware. Double undermount sinks with stone counter. Spacious shower with glass enclosure, rain shower head, hand shower. Floor to ceiling mosaic tiles and mosaic tile floor.
緑色のマスターバスルーム・バスルーム (洗面台2つ、ベージュの壁) の写真
1