グレーの浴室・バスルーム (濃色無垢フローリング、ライムストーンの床、無垢フローリング、白い床) の写真
絞り込み:
資材コスト
並び替え:今日の人気順
写真 1〜20 枚目(全 35 枚)

Master Bath with a free-standing bath, curbless shower, rain shower feature, natural stone floors, and walls.
マイアミにあるラグジュアリーな広いモダンスタイルのおしゃれなマスターバスルーム (レイズドパネル扉のキャビネット、淡色木目調キャビネット、置き型浴槽、バリアフリー、白いタイル、ライムストーンタイル、白い壁、ライムストーンの床、一体型シンク、大理石の洗面台、白い床、開き戸のシャワー、白い洗面カウンター、ニッチ、洗面台2つ、フローティング洗面台) の写真
マイアミにあるラグジュアリーな広いモダンスタイルのおしゃれなマスターバスルーム (レイズドパネル扉のキャビネット、淡色木目調キャビネット、置き型浴槽、バリアフリー、白いタイル、ライムストーンタイル、白い壁、ライムストーンの床、一体型シンク、大理石の洗面台、白い床、開き戸のシャワー、白い洗面カウンター、ニッチ、洗面台2つ、フローティング洗面台) の写真
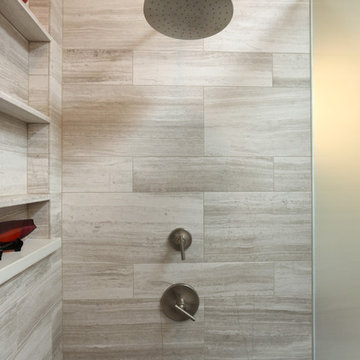
Shannon Butler
ポートランドにある高級な広いコンテンポラリースタイルのおしゃれなマスターバスルーム (一体型シンク、バリアフリー、グレーのタイル、石タイル、ライムストーンの床、フラットパネル扉のキャビネット、中間色木目調キャビネット、一体型トイレ 、白い壁、コンクリートの洗面台、白い床、開き戸のシャワー) の写真
ポートランドにある高級な広いコンテンポラリースタイルのおしゃれなマスターバスルーム (一体型シンク、バリアフリー、グレーのタイル、石タイル、ライムストーンの床、フラットパネル扉のキャビネット、中間色木目調キャビネット、一体型トイレ 、白い壁、コンクリートの洗面台、白い床、開き戸のシャワー) の写真

ロサンゼルスにある高級な広いトランジショナルスタイルのおしゃれなマスターバスルーム (淡色木目調キャビネット、置き型浴槽、洗い場付きシャワー、一体型トイレ 、グレーのタイル、大理石タイル、白い壁、ライムストーンの床、アンダーカウンター洗面器、大理石の洗面台、白い床、開き戸のシャワー、マルチカラーの洗面カウンター、洗面台2つ、造り付け洗面台、フラットパネル扉のキャビネット) の写真
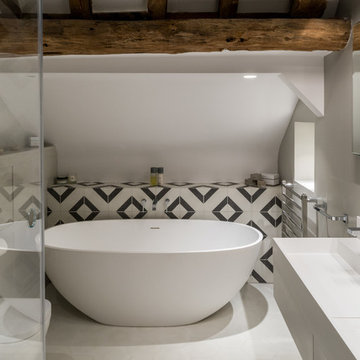
Conversion and renovation of a Grade II listed barn into a bright contemporary home
バッキンガムシャーにある高級な中くらいなカントリー風のおしゃれなマスターバスルーム (フラットパネル扉のキャビネット、置き型浴槽、セラミックタイル、ライムストーンの床、横長型シンク、人工大理石カウンター、白い床) の写真
バッキンガムシャーにある高級な中くらいなカントリー風のおしゃれなマスターバスルーム (フラットパネル扉のキャビネット、置き型浴槽、セラミックタイル、ライムストーンの床、横長型シンク、人工大理石カウンター、白い床) の写真
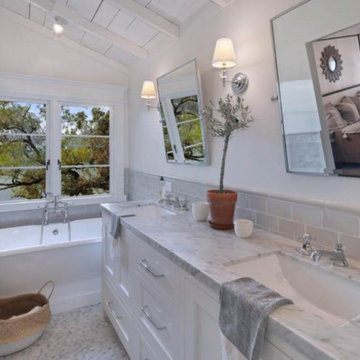
Jeri Koegel
オレンジカウンティにある中くらいなビーチスタイルのおしゃれなマスターバスルーム (白いキャビネット、置き型浴槽、グレーのタイル、無垢フローリング、オーバーカウンターシンク、大理石の洗面台、白い床、白い洗面カウンター、洗面台2つ、造り付け洗面台) の写真
オレンジカウンティにある中くらいなビーチスタイルのおしゃれなマスターバスルーム (白いキャビネット、置き型浴槽、グレーのタイル、無垢フローリング、オーバーカウンターシンク、大理石の洗面台、白い床、白い洗面カウンター、洗面台2つ、造り付け洗面台) の写真
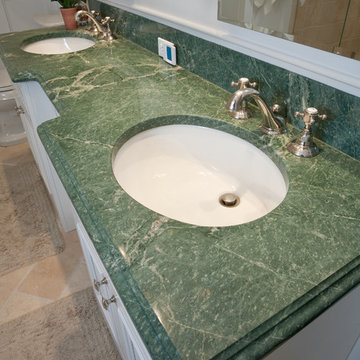
ボストンにある高級な中くらいなトラディショナルスタイルのおしゃれなバスルーム (浴槽なし) (レイズドパネル扉のキャビネット、中間色木目調キャビネット、アルコーブ型シャワー、分離型トイレ、白いタイル、大理石タイル、白い壁、ライムストーンの床、アンダーカウンター洗面器、大理石の洗面台、白い床、開き戸のシャワー、グリーンの洗面カウンター) の写真
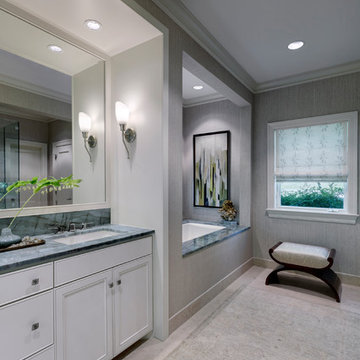
ダラスにある高級な中くらいなトランジショナルスタイルのおしゃれなマスターバスルーム (インセット扉のキャビネット、白いキャビネット、グレーの壁、ライムストーンの床、アンダーカウンター洗面器、珪岩の洗面台、白い床、開き戸のシャワー、グリーンの洗面カウンター) の写真
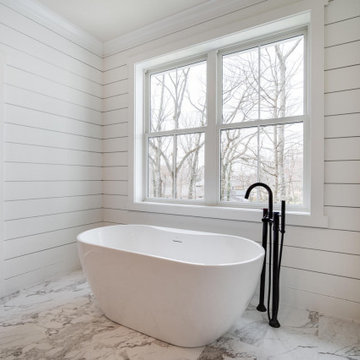
ワシントンD.C.にあるトラディショナルスタイルのおしゃれなマスターバスルーム (シェーカースタイル扉のキャビネット、グレーのキャビネット、置き型浴槽、ダブルシャワー、ベージュの壁、濃色無垢フローリング、クオーツストーンの洗面台、白い床、開き戸のシャワー、白い洗面カウンター、洗面台2つ、造り付け洗面台、折り上げ天井、塗装板張りの壁) の写真
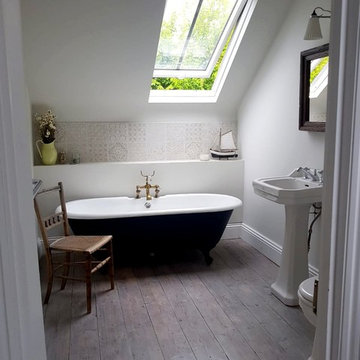
Created a large double bedroom with an ensuite bathroom in this beautiful terraced house in a Brighton conservation zone. We were limited by planning policy to use conservation velux windows but they're large and fill the room with light. The window is off-centre because it had to be centered above a window on the floor below.
Rolltop bath painted a deep Farrow and Ball blue.
Reclaimed floorboards were sanded and bleached to create a coastal driftwood feel.
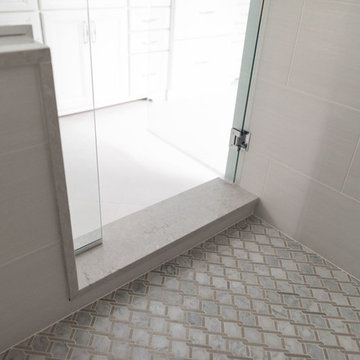
Shaun Ring
他の地域にあるトラディショナルスタイルのおしゃれなマスターバスルーム (シェーカースタイル扉のキャビネット、白いキャビネット、置き型浴槽、アルコーブ型シャワー、分離型トイレ、白いタイル、磁器タイル、グレーの壁、ライムストーンの床、アンダーカウンター洗面器、クオーツストーンの洗面台、白い床、開き戸のシャワー) の写真
他の地域にあるトラディショナルスタイルのおしゃれなマスターバスルーム (シェーカースタイル扉のキャビネット、白いキャビネット、置き型浴槽、アルコーブ型シャワー、分離型トイレ、白いタイル、磁器タイル、グレーの壁、ライムストーンの床、アンダーカウンター洗面器、クオーツストーンの洗面台、白い床、開き戸のシャワー) の写真
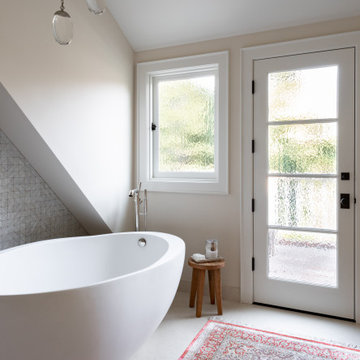
他の地域にあるラグジュアリーな広いトラディショナルスタイルのおしゃれなマスターバスルーム (シェーカースタイル扉のキャビネット、茶色いキャビネット、置き型浴槽、ダブルシャワー、一体型トイレ 、マルチカラーのタイル、モザイクタイル、白い壁、ライムストーンの床、アンダーカウンター洗面器、大理石の洗面台、白い床、開き戸のシャワー、白い洗面カウンター、トイレ室、洗面台2つ、造り付け洗面台、三角天井) の写真
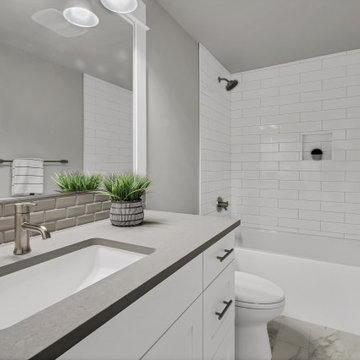
ポートランドにある高級な広いモダンスタイルのおしゃれなバスルーム (浴槽なし) (落し込みパネル扉のキャビネット、白いキャビネット、ドロップイン型浴槽、シャワー付き浴槽 、分離型トイレ、グレーのタイル、セラミックタイル、グレーの壁、ライムストーンの床、アンダーカウンター洗面器、クオーツストーンの洗面台、白い床、シャワーカーテン、グレーの洗面カウンター、洗面台1つ、造り付け洗面台) の写真
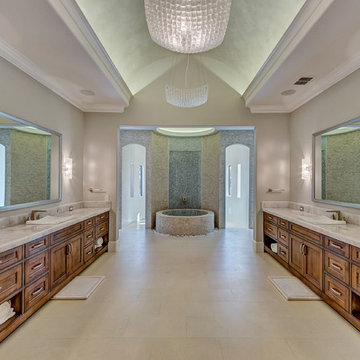
A luxurious spa inspired master bath designed by Carrie Maniaci with the M2 Design Group. The bath features custom cabinets, limestone floors, quartzite countertops, custom designed free standing tub with Walker Zanger mosaic tile and a 1 x 2 stacked stone. The back wall features a waterfall and the custom tub is designed to overflow into the rocks underneath. A dual shower with is complete with rain heads and body jets. The room also was designed with a steam room and infared sauna. Lighting by Fine Art Lamps, M2 Design Group worked on this from initial design concept to move-in. They were involved in every decision on architectural plans, build phase, selecting all finish-out items and furnishings and accessories.
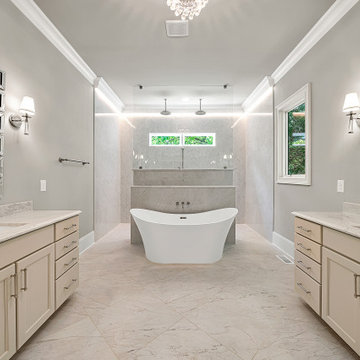
ローリーにある高級な広いトラディショナルスタイルのおしゃれなマスターバスルーム (落し込みパネル扉のキャビネット、白いキャビネット、置き型浴槽、バリアフリー、白いタイル、大理石タイル、青い壁、無垢フローリング、アンダーカウンター洗面器、大理石の洗面台、白い床、オープンシャワー、白い洗面カウンター、洗面台1つ、造り付け洗面台) の写真
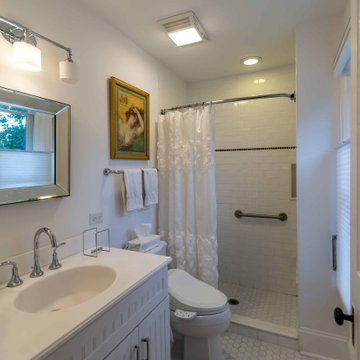
シカゴにある低価格の中くらいなヴィクトリアン調のおしゃれなマスターバスルーム (フラットパネル扉のキャビネット、白いキャビネット、アルコーブ型シャワー、一体型トイレ 、白いタイル、セラミックタイル、白い壁、ライムストーンの床、オーバーカウンターシンク、オニキスの洗面台、白い床、シャワーカーテン、白い洗面カウンター、トイレ室、洗面台1つ、独立型洗面台、クロスの天井、壁紙) の写真
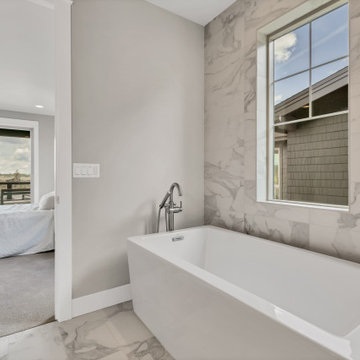
ポートランドにある高級な広いモダンスタイルのおしゃれなマスターバスルーム (落し込みパネル扉のキャビネット、白いキャビネット、置き型浴槽、コーナー設置型シャワー、分離型トイレ、グレーのタイル、セラミックタイル、グレーの壁、ライムストーンの床、アンダーカウンター洗面器、クオーツストーンの洗面台、白い床、開き戸のシャワー、グレーの洗面カウンター、シャワーベンチ、洗面台2つ、造り付け洗面台) の写真
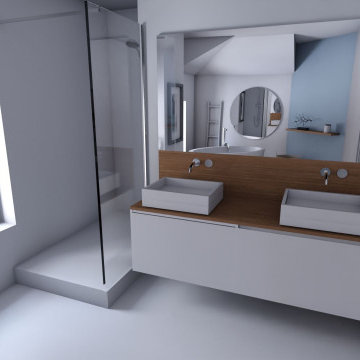
ルアーブルにある高級な中くらいなコンテンポラリースタイルのおしゃれなマスターバスルーム (白いキャビネット、置き型浴槽、オープン型シャワー、白いタイル、白い壁、濃色無垢フローリング、木製洗面台、白い床、洗面台2つ、フローティング洗面台) の写真
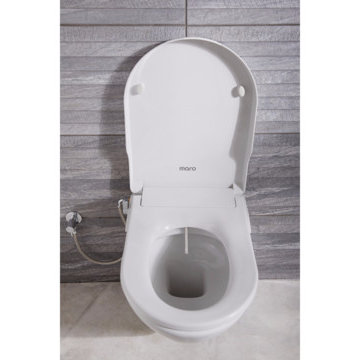
Modern bathroom with great natural lighting.
Installed a Maro FP104 onto a wall-hung toilet pan.
ライプツィヒにある低価格の小さなモダンスタイルのおしゃれなマスターバスルーム (壁掛け式トイレ、グレーのタイル、石タイル、グレーの壁、ライムストーンの床、白い床) の写真
ライプツィヒにある低価格の小さなモダンスタイルのおしゃれなマスターバスルーム (壁掛け式トイレ、グレーのタイル、石タイル、グレーの壁、ライムストーンの床、白い床) の写真
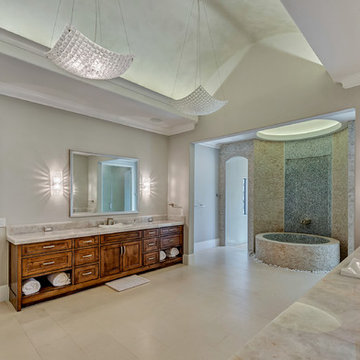
A luxurious spa inspired master bath designed by Carrie Maniaci with the M2 Design Group. The bath features custom cabinets, limestone floors, quartzite countertops, custom designed free standing tub with Walker Zanger mosaic tile and a 1 x 2 stacked stone. The back wall features a waterfall and the custom tub is designed to overflow into the rocks underneath. A dual shower with is complete with rain heads and body jets. The room also was designed with a steam room and infared sauna. Lighting by Fine Art Lamps, M2 Design Group worked on this from initial design concept to move-in. They were involved in every decision on architectural plans, build phase, selecting all finish-out items and furnishings and accessories.
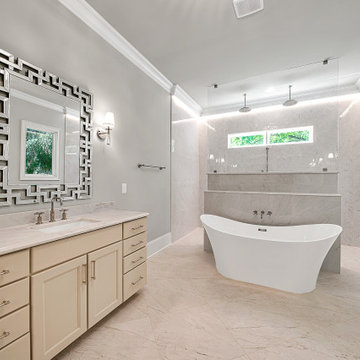
ローリーにある高級な広いトラディショナルスタイルのおしゃれなマスターバスルーム (落し込みパネル扉のキャビネット、白いキャビネット、置き型浴槽、バリアフリー、白いタイル、大理石タイル、青い壁、無垢フローリング、アンダーカウンター洗面器、大理石の洗面台、白い床、オープンシャワー、白い洗面カウンター、洗面台1つ、造り付け洗面台) の写真
グレーの浴室・バスルーム (濃色無垢フローリング、ライムストーンの床、無垢フローリング、白い床) の写真
1