ブラウンの浴室・バスルーム (濃色無垢フローリング、合板フローリング、一体型トイレ ) の写真
絞り込み:
資材コスト
並び替え:今日の人気順
写真 1〜20 枚目(全 573 枚)
1/5

A freestanding tub sits centered in a separate room with a stone wall niche.
ロサンゼルスにある高級な中くらいなモダンスタイルのおしゃれな浴室 (置き型浴槽、一体型シンク、フラットパネル扉のキャビネット、濃色木目調キャビネット、一体型トイレ 、ベージュのタイル、白い壁、濃色無垢フローリング、ライムストーンタイル) の写真
ロサンゼルスにある高級な中くらいなモダンスタイルのおしゃれな浴室 (置き型浴槽、一体型シンク、フラットパネル扉のキャビネット、濃色木目調キャビネット、一体型トイレ 、ベージュのタイル、白い壁、濃色無垢フローリング、ライムストーンタイル) の写真
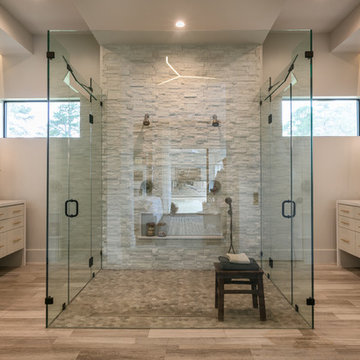
This sprawling one story, modern ranch home features walnut floors and details, Cantilevered shelving and cabinetry, and stunning architectural detailing throughout.

デンバーにある中くらいなラスティックスタイルのおしゃれなバスルーム (浴槽なし) (家具調キャビネット、中間色木目調キャビネット、アルコーブ型シャワー、一体型トイレ 、ベージュのタイル、石タイル、ベージュの壁、濃色無垢フローリング、一体型シンク、コンクリートの洗面台、茶色い床、開き戸のシャワー) の写真

Beautiful free standing tub is the centerpiece of this space. Heated flooring under the wood tile keeps toes warm in the winter months. Travertine subway tiles are used on the alcove wall to give a backdrop to the the tub.
photo by Brian Walters
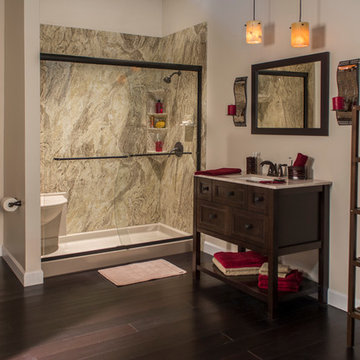
フェニックスにある中くらいなトランジショナルスタイルのおしゃれなマスターバスルーム (落し込みパネル扉のキャビネット、濃色木目調キャビネット、アルコーブ型シャワー、一体型トイレ 、ベージュのタイル、茶色いタイル、石スラブタイル、ベージュの壁、濃色無垢フローリング、アンダーカウンター洗面器、御影石の洗面台) の写真

These clients hired us to renovate their long and narrow bathroom with a dysfunctional design. Along with creating a more functional layout, our clients wanted a walk-in shower, a separate bathtub, and a double vanity. Already working with tight space, we got creative and were able to widen the bathroom by 30 inches. This additional space allowed us to install a wet area, rather than a small, separate shower, which works perfectly to prevent the rest of the bathroom from getting soaked when their youngest child plays and splashes in the bath.
Our clients wanted an industrial-contemporary style, with clean lines and refreshing colors. To ensure the bathroom was cohesive with the rest of their home (a timber frame mountain-inspired home located in northern New Hampshire), we decided to mix a few complementary elements to get the look of their dreams. The shower and bathtub boast industrial-inspired oil-rubbed bronze hardware, and the light contemporary ceramic garden seat brightens up the space while providing the perfect place to sit during bath time. We chose river rock tile for the wet area, which seamlessly contrasts against the rustic wood-like tile. And finally, we merged both rustic and industrial-contemporary looks through the vanity using rustic cabinets and mirror frames as well as “industrial” Edison bulb lighting.
Project designed by Franconia interior designer Randy Trainor. She also serves the New Hampshire Ski Country, Lake Regions and Coast, including Lincoln, North Conway, and Bartlett.
For more about Randy Trainor, click here: https://crtinteriors.com/
To learn more about this project, click here: https://crtinteriors.com/mountain-bathroom/
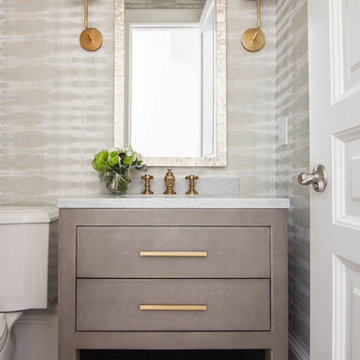
Dunwoody, Georgia Powder Bath Renovation Project from 2018. Added wallpaper from Thibaut, removed existing vanity and replaced with new vanity from and marble countertops with gold hardware. Had a custom mirror made with gold sconces from Circa lighting. Photos taken by Tara Carter Photography
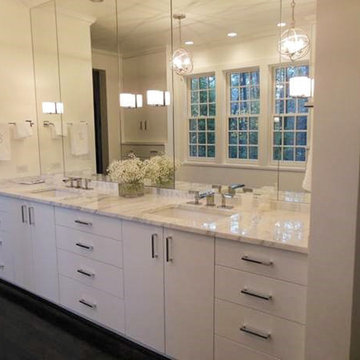
Master bath in Abingdon
バーミングハムにある広いトラディショナルスタイルのおしゃれなマスターバスルーム (アンダーカウンター洗面器、フラットパネル扉のキャビネット、白いキャビネット、大理石の洗面台、一体型トイレ 、白いタイル、濃色無垢フローリング、白い壁) の写真
バーミングハムにある広いトラディショナルスタイルのおしゃれなマスターバスルーム (アンダーカウンター洗面器、フラットパネル扉のキャビネット、白いキャビネット、大理石の洗面台、一体型トイレ 、白いタイル、濃色無垢フローリング、白い壁) の写真
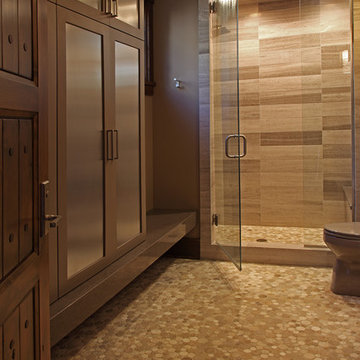
ミネアポリスにある高級な広いラスティックスタイルのおしゃれなマスターバスルーム (ベージュのキャビネット、置き型浴槽、アルコーブ型シャワー、一体型トイレ 、ベージュのタイル、石タイル、ベージュの壁、濃色無垢フローリング、ベッセル式洗面器、落し込みパネル扉のキャビネット) の写真
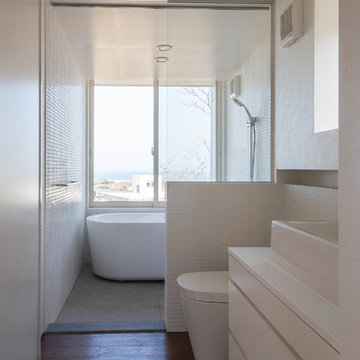
海が見えるセカンドハウスのバスルーム。
他の地域にあるビーチスタイルのおしゃれな浴室 (フラットパネル扉のキャビネット、白いキャビネット、置き型浴槽、一体型トイレ 、白い壁、濃色無垢フローリング、ベッセル式洗面器、オープンシャワー、バリアフリー、白いタイル、茶色い床) の写真
他の地域にあるビーチスタイルのおしゃれな浴室 (フラットパネル扉のキャビネット、白いキャビネット、置き型浴槽、一体型トイレ 、白い壁、濃色無垢フローリング、ベッセル式洗面器、オープンシャワー、バリアフリー、白いタイル、茶色い床) の写真
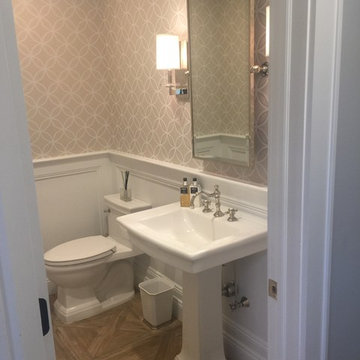
ニューヨークにある中くらいなトラディショナルスタイルのおしゃれな浴室 (一体型トイレ 、ベージュの壁、濃色無垢フローリング、ペデスタルシンク、茶色い床) の写真
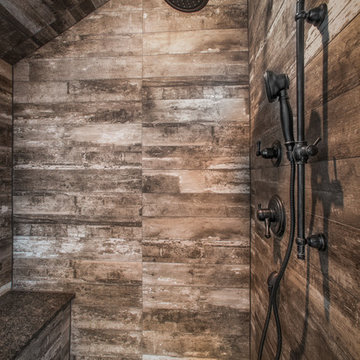
Photography by Paul Linnebach
ミネアポリスにある高級な中くらいなラスティックスタイルのおしゃれなバスルーム (浴槽なし) (落し込みパネル扉のキャビネット、ヴィンテージ仕上げキャビネット、アルコーブ型シャワー、茶色いタイル、白い壁、濃色無垢フローリング、御影石の洗面台、一体型トイレ 、アンダーカウンター洗面器、茶色い床、開き戸のシャワー、セラミックタイル) の写真
ミネアポリスにある高級な中くらいなラスティックスタイルのおしゃれなバスルーム (浴槽なし) (落し込みパネル扉のキャビネット、ヴィンテージ仕上げキャビネット、アルコーブ型シャワー、茶色いタイル、白い壁、濃色無垢フローリング、御影石の洗面台、一体型トイレ 、アンダーカウンター洗面器、茶色い床、開き戸のシャワー、セラミックタイル) の写真
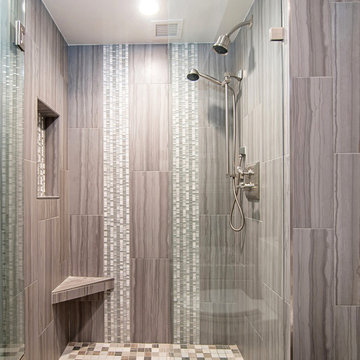
Master Bathroom Shower
サンディエゴにある高級な小さなモダンスタイルのおしゃれなマスターバスルーム (アンダーカウンター洗面器、落し込みパネル扉のキャビネット、グレーのキャビネット、アルコーブ型シャワー、一体型トイレ 、グレーのタイル、ガラスタイル、グレーの壁、濃色無垢フローリング) の写真
サンディエゴにある高級な小さなモダンスタイルのおしゃれなマスターバスルーム (アンダーカウンター洗面器、落し込みパネル扉のキャビネット、グレーのキャビネット、アルコーブ型シャワー、一体型トイレ 、グレーのタイル、ガラスタイル、グレーの壁、濃色無垢フローリング) の写真
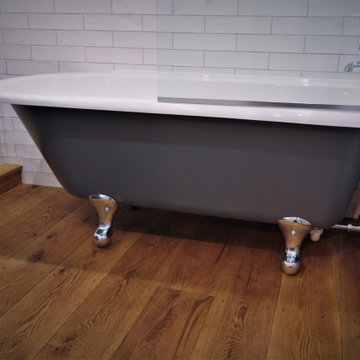
The room was totally gutted and re-built, introducing a fabulous new floor of character oak boards. These were sanded and waxed to complete the traditional look, in keeping with this period property.

ケンブリッジシャーにある高級な小さなトラディショナルスタイルのおしゃれなバスルーム (浴槽なし) (ガラス扉のキャビネット、中間色木目調キャビネット、バリアフリー、一体型トイレ 、石タイル、緑の壁、濃色無垢フローリング、ペデスタルシンク、木製洗面台、開き戸のシャワー、ブラウンの洗面カウンター、シャワーベンチ、造り付け洗面台、表し梁、パネル壁) の写真
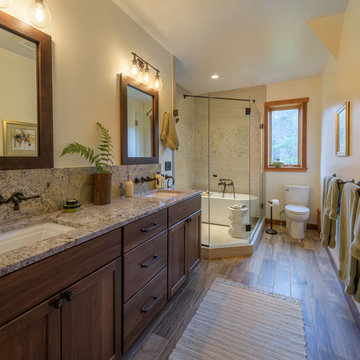
These clients hired us to renovate their long and narrow bathroom with a dysfunctional design. Along with creating a more functional layout, our clients wanted a walk-in shower, a separate bathtub, and a double vanity. Already working with tight space, we got creative and were able to widen the bathroom by 30 inches. This additional space allowed us to install a wet area, rather than a small, separate shower, which works perfectly to prevent the rest of the bathroom from getting soaked when their youngest child plays and splashes in the bath.
Our clients wanted an industrial-contemporary style, with clean lines and refreshing colors. To ensure the bathroom was cohesive with the rest of their home (a timber frame mountain-inspired home located in northern New Hampshire), we decided to mix a few complementary elements to get the look of their dreams. The shower and bathtub boast industrial-inspired oil-rubbed bronze hardware, and the light contemporary ceramic garden seat brightens up the space while providing the perfect place to sit during bath time. We chose river rock tile for the wet area, which seamlessly contrasts against the rustic wood-like tile. And finally, we merged both rustic and industrial-contemporary looks through the vanity using rustic cabinets and mirror frames as well as “industrial” Edison bulb lighting.
Project designed by Franconia interior designer Randy Trainor. She also serves the New Hampshire Ski Country, Lake Regions and Coast, including Lincoln, North Conway, and Bartlett.
For more about Randy Trainor, click here: https://crtinteriors.com/
To learn more about this project, click here: https://crtinteriors.com/mountain-bathroom/
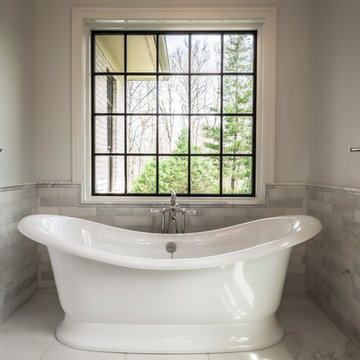
Snappy George Photography
シンシナティにあるラグジュアリーな広いトラディショナルスタイルのおしゃれなマスターバスルーム (インセット扉のキャビネット、白いキャビネット、置き型浴槽、洗い場付きシャワー、一体型トイレ 、白いタイル、大理石タイル、白い壁、濃色無垢フローリング、オーバーカウンターシンク、大理石の洗面台、茶色い床、開き戸のシャワー) の写真
シンシナティにあるラグジュアリーな広いトラディショナルスタイルのおしゃれなマスターバスルーム (インセット扉のキャビネット、白いキャビネット、置き型浴槽、洗い場付きシャワー、一体型トイレ 、白いタイル、大理石タイル、白い壁、濃色無垢フローリング、オーバーカウンターシンク、大理石の洗面台、茶色い床、開き戸のシャワー) の写真
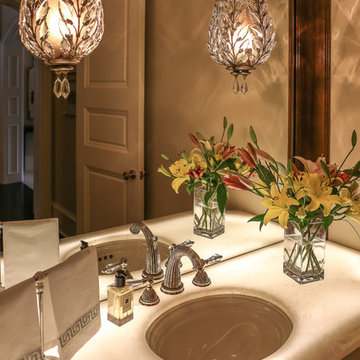
Designed by Melodie Durham of Durham Designs & Consulting, LLC. Photo by Livengood Photographs [www.livengoodphotographs.com/design].
シャーロットにあるラグジュアリーな巨大なトランジショナルスタイルのおしゃれなバスルーム (浴槽なし) (フラットパネル扉のキャビネット、ベージュのキャビネット、ベージュの壁、濃色無垢フローリング、アンダーカウンター洗面器、オニキスの洗面台、一体型トイレ 、茶色い床) の写真
シャーロットにあるラグジュアリーな巨大なトランジショナルスタイルのおしゃれなバスルーム (浴槽なし) (フラットパネル扉のキャビネット、ベージュのキャビネット、ベージュの壁、濃色無垢フローリング、アンダーカウンター洗面器、オニキスの洗面台、一体型トイレ 、茶色い床) の写真
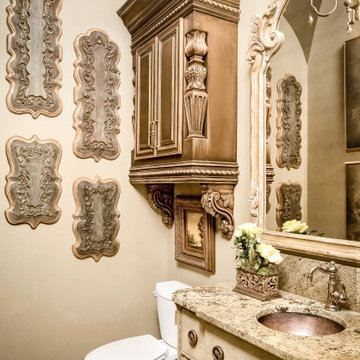
Inspired by French country design, this half bath is beautifully designed with custom ornate cabinetry and granite countertops. The wall art reflects the baroque French design.
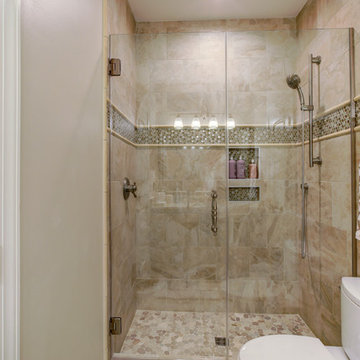
ローリーにあるお手頃価格の中くらいなトランジショナルスタイルのおしゃれなバスルーム (浴槽なし) (レイズドパネル扉のキャビネット、濃色木目調キャビネット、コーナー型浴槽、オープン型シャワー、一体型トイレ 、ベージュのタイル、茶色いタイル、白いタイル、石タイル、ベージュの壁、濃色無垢フローリング、オーバーカウンターシンク、大理石の洗面台、オープンシャワー) の写真
ブラウンの浴室・バスルーム (濃色無垢フローリング、合板フローリング、一体型トイレ ) の写真
1