ブラウンの、白い浴室・バスルーム (ベージュのタイル、セラミックタイル、オレンジの壁) の写真
絞り込み:
資材コスト
並び替え:今日の人気順
写真 1〜20 枚目(全 59 枚)
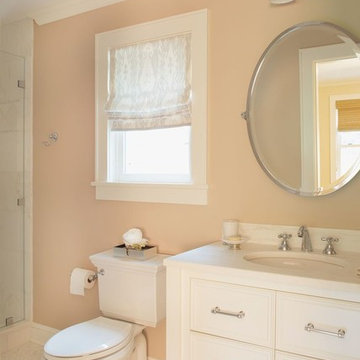
ワシントンD.C.にある高級な中くらいなトランジショナルスタイルのおしゃれなバスルーム (浴槽なし) (レイズドパネル扉のキャビネット、白いキャビネット、アルコーブ型シャワー、ベージュのタイル、セラミックタイル、オレンジの壁、アンダーカウンター洗面器、白い床) の写真
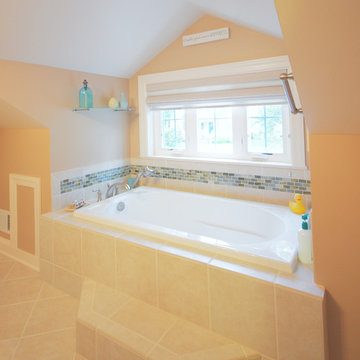
The tub deck is nestled into the dormer addition and has a custom tile surround - ADR Builders
ボルチモアにあるお手頃価格の小さなトラディショナルスタイルのおしゃれな浴室 (ドロップイン型浴槽、ベージュのタイル、セラミックタイル、オレンジの壁、セラミックタイルの床) の写真
ボルチモアにあるお手頃価格の小さなトラディショナルスタイルのおしゃれな浴室 (ドロップイン型浴槽、ベージュのタイル、セラミックタイル、オレンジの壁、セラミックタイルの床) の写真
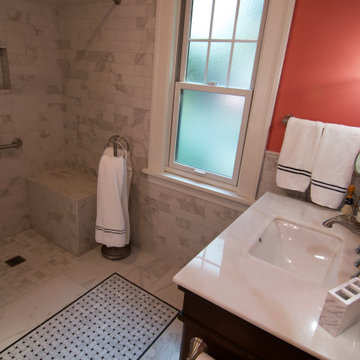
This remodeled bath features a roomy, zero step tile shower with a rainhead and hand held shower sprayer with sidebar. Safety features in the shower include multiple grab bars and a bench for seating. A few of the beautiful design details include the arched ceiling opening to the shower, a tile rug and matching shower niche.
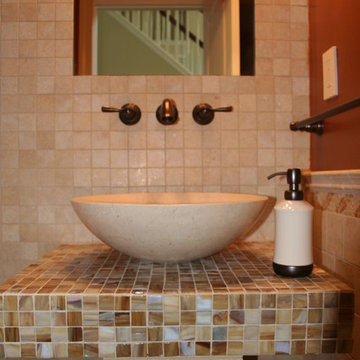
AV Architects + Builders
Location: Great Falls, VA, US
A full kitchen renovation gave way to a much larger space and much wider possibilities for dining and entertaining. The use of multi-level countertops, as opposed to a more traditional center island, allow for a better use of space to seat a larger crowd. The mix of Baltic Blue, Red Dragon, and Jatoba Wood countertops contrast with the light colors used in the custom cabinetry. The clients insisted that they didn’t use a tub often, so we removed it entirely and made way for a more spacious shower in the master bathroom. In addition to the large shower centerpiece, we added in heated floors, river stone pebbles on the shower floor, and plenty of storage, mirrors, lighting, and speakers for music. The idea was to transform their morning bathroom routine into something special. The mudroom serves as an additional storage facility and acts as a gateway between the inside and outside of the home.
Our client’s family room never felt like a family room to begin with. Instead, it felt cluttered and left the home with no natural flow from one room to the next. We transformed the space into two separate spaces; a family lounge on the main level sitting adjacent to the kitchen, and a kids lounge upstairs for them to play and relax. This transformation not only creates a room for everyone, it completely opens up the home and makes it easier to move around from one room to the next. We used natural materials such as wood fire and stone to compliment the new look and feel of the family room.
Our clients were looking for a larger area to entertain family and guests that didn’t revolve around being in the family room or kitchen the entire evening. Our outdoor enclosed deck and fireplace design provides ample space for when they want to entertain guests in style. The beautiful fireplace centerpiece outside is the perfect summertime (and wintertime) amenity, perfect for both the adults and the kids.
Stacy Zarin Photography
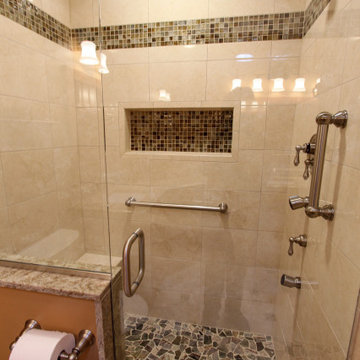
In this masterbath, Medallion Platinum Series Santa Cruz door style with beaded faceframe, Cherry wood finished in Pecan stain vanity and matching framed mirrors were installed. Cambria Berkeley quartz countertop was installed with two undermount sinks. In the shower, Mirasol 10 x 14 Crema Laila polished wall tile with random Forest Marble mix mosaic for the shower floor. Sanaa Gendai Natural random mosaic shower wall border and niche. Kohler verticyl undermount sinks in white, Moen Kingsley faucet and towel bars in brushed nickel. A Jaclo shower system in Satin Nickel with Serena shower head. A custom shower door 3/8" clear heavy duty glass door and panel. On the floor is Mirasol 12 x 12 Crema Laila matte floor tile and 1 x 1 Tozen mosaic tile.
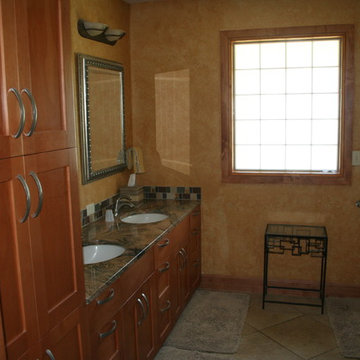
ダラスにあるお手頃価格の中くらいなトラディショナルスタイルのおしゃれなマスターバスルーム (落し込みパネル扉のキャビネット、中間色木目調キャビネット、ベージュのタイル、セラミックタイル、セラミックタイルの床、アンダーカウンター洗面器、御影石の洗面台、オレンジの壁、ベージュの床) の写真
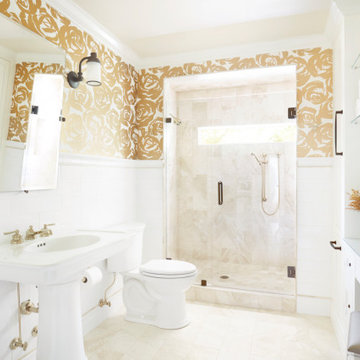
他の地域にあるトランジショナルスタイルのおしゃれなマスターバスルーム (白いキャビネット、ベージュのタイル、セラミックタイル、オレンジの壁、トラバーチンの床、一体型シンク、木製洗面台、ベージュの床、開き戸のシャワー、白い洗面カウンター、洗面台1つ、独立型洗面台、壁紙) の写真
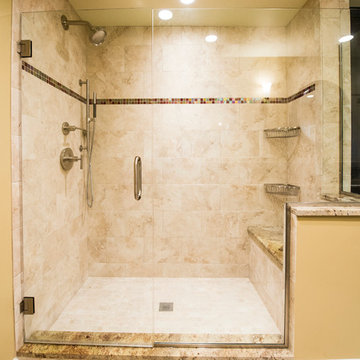
Michele Moran Photography
フィラデルフィアにある高級な広いコンテンポラリースタイルのおしゃれな浴室 (ベッセル式洗面器、シェーカースタイル扉のキャビネット、濃色木目調キャビネット、御影石の洗面台、オープン型シャワー、分離型トイレ、ベージュのタイル、セラミックタイル、オレンジの壁、磁器タイルの床) の写真
フィラデルフィアにある高級な広いコンテンポラリースタイルのおしゃれな浴室 (ベッセル式洗面器、シェーカースタイル扉のキャビネット、濃色木目調キャビネット、御影石の洗面台、オープン型シャワー、分離型トイレ、ベージュのタイル、セラミックタイル、オレンジの壁、磁器タイルの床) の写真
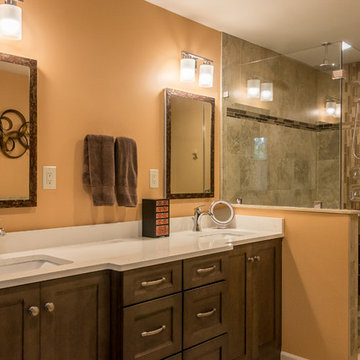
This East Asheville home was built in the 80s. The kitchen, master bathroom and master closet needed attention. We designed and rebuilt each space to the owners’ wishes. The kitchen features a space-saving pull-out base cabinet spice drawer. The master bath features a built-in storage bench, freestanding tub, and new shower. The master closet is outfitted with a full closet system.
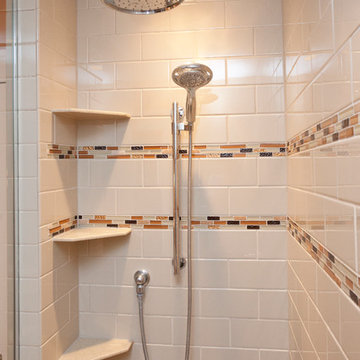
他の地域にある中くらいなトランジショナルスタイルのおしゃれなマスターバスルーム (コンソール型シンク、オープンシェルフ、茶色いキャビネット、アルコーブ型シャワー、分離型トイレ、ベージュのタイル、セラミックタイル、オレンジの壁、セラミックタイルの床) の写真
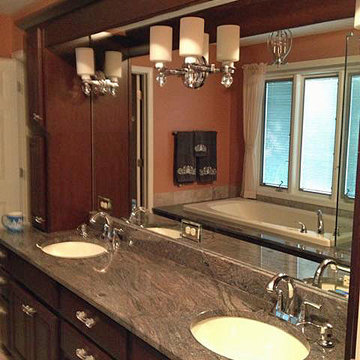
After Photo
クリーブランドにある広いトラディショナルスタイルのおしゃれなマスターバスルーム (レイズドパネル扉のキャビネット、濃色木目調キャビネット、ドロップイン型浴槽、コーナー設置型シャワー、オレンジの壁、アンダーカウンター洗面器、クオーツストーンの洗面台、ベージュのタイル、セラミックタイル、セラミックタイルの床) の写真
クリーブランドにある広いトラディショナルスタイルのおしゃれなマスターバスルーム (レイズドパネル扉のキャビネット、濃色木目調キャビネット、ドロップイン型浴槽、コーナー設置型シャワー、オレンジの壁、アンダーカウンター洗面器、クオーツストーンの洗面台、ベージュのタイル、セラミックタイル、セラミックタイルの床) の写真
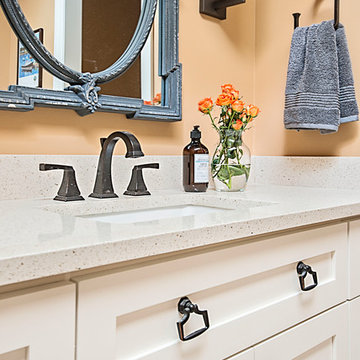
In-Law Suite Bath: Vanity Detail
ナッシュビルにある広いエクレクティックスタイルのおしゃれなマスターバスルーム (レイズドパネル扉のキャビネット、白いキャビネット、コーナー設置型シャワー、一体型トイレ 、ベージュのタイル、セラミックタイル、オレンジの壁、セラミックタイルの床、アンダーカウンター洗面器、クオーツストーンの洗面台、ベージュの床、開き戸のシャワー、白い洗面カウンター) の写真
ナッシュビルにある広いエクレクティックスタイルのおしゃれなマスターバスルーム (レイズドパネル扉のキャビネット、白いキャビネット、コーナー設置型シャワー、一体型トイレ 、ベージュのタイル、セラミックタイル、オレンジの壁、セラミックタイルの床、アンダーカウンター洗面器、クオーツストーンの洗面台、ベージュの床、開き戸のシャワー、白い洗面カウンター) の写真
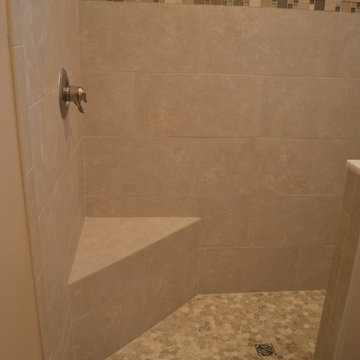
他の地域にあるお手頃価格の中くらいなトラディショナルスタイルのおしゃれなバスルーム (浴槽なし) (落し込みパネル扉のキャビネット、濃色木目調キャビネット、オープン型シャワー、一体型トイレ 、ベージュのタイル、セラミックタイル、オレンジの壁、セラミックタイルの床、一体型シンク、人工大理石カウンター、グレーの床、オープンシャワー) の写真
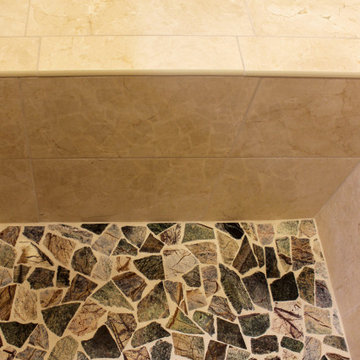
In this masterbath, Medallion Platinum Series Santa Cruz door style with beaded faceframe, Cherry wood finished in Pecan stain vanity and matching framed mirrors were installed. Cambria Berkeley quartz countertop was installed with two undermount sinks. In the shower, Mirasol 10 x 14 Crema Laila polished wall tile with random Forest Marble mix mosaic for the shower floor. Sanaa Gendai Natural random mosaic shower wall border and niche. Kohler verticyl undermount sinks in white, Moen Kingsley faucet and towel bars in brushed nickel. A Jaclo shower system in Satin Nickel with Serena shower head. A custom shower door 3/8" clear heavy duty glass door and panel. On the floor is Mirasol 12 x 12 Crema Laila matte floor tile and 1 x 1 Tozen mosaic tile.
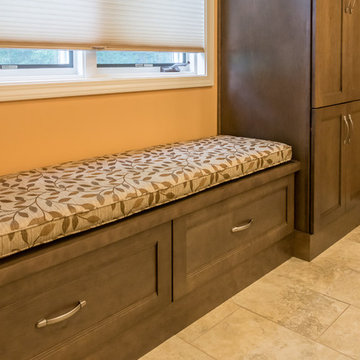
This East Asheville home was built in the 80s. The kitchen, master bathroom and master closet needed attention. We designed and rebuilt each space to the owners’ wishes. The kitchen features a space-saving pull-out base cabinet spice drawer. The master bath features a built-in storage bench, freestanding tub, and new shower. The master closet is outfitted with a full closet system.
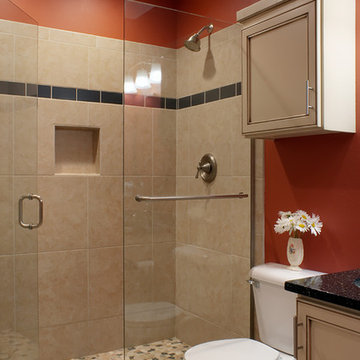
シアトルにあるトラディショナルスタイルのおしゃれなバスルーム (浴槽なし) (アンダーカウンター洗面器、シェーカースタイル扉のキャビネット、ベージュのキャビネット、珪岩の洗面台、ベージュのタイル、セラミックタイル、オレンジの壁) の写真
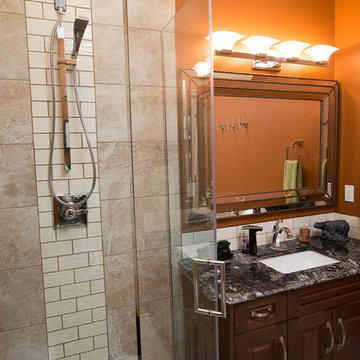
Amber Bracken
エドモントンにある中くらいなトラディショナルスタイルのおしゃれなバスルーム (浴槽なし) (アンダーカウンター洗面器、シェーカースタイル扉のキャビネット、クオーツストーンの洗面台、バリアフリー、一体型トイレ 、ベージュのタイル、セラミックタイル、オレンジの壁、セラミックタイルの床) の写真
エドモントンにある中くらいなトラディショナルスタイルのおしゃれなバスルーム (浴槽なし) (アンダーカウンター洗面器、シェーカースタイル扉のキャビネット、クオーツストーンの洗面台、バリアフリー、一体型トイレ 、ベージュのタイル、セラミックタイル、オレンジの壁、セラミックタイルの床) の写真
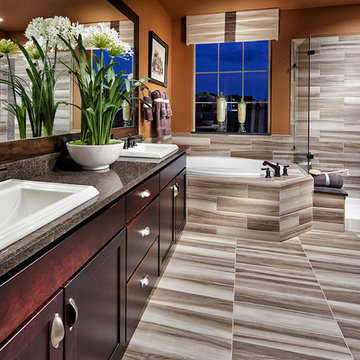
デンバーにある中くらいなトランジショナルスタイルのおしゃれなマスターバスルーム (オーバーカウンターシンク、シェーカースタイル扉のキャビネット、濃色木目調キャビネット、御影石の洗面台、コーナー型浴槽、コーナー設置型シャワー、一体型トイレ 、ベージュのタイル、セラミックタイル、オレンジの壁、セラミックタイルの床) の写真
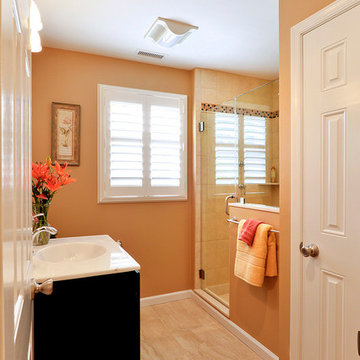
While the closet is more neutral, we wanted to warm up the bathroom with subtle but rich tones.
Photo Credit: Mike Irby
フィラデルフィアにあるトラディショナルスタイルのおしゃれなマスターバスルーム (アンダーカウンター洗面器、レイズドパネル扉のキャビネット、茶色いキャビネット、大理石の洗面台、コーナー設置型シャワー、ベージュのタイル、セラミックタイル、オレンジの壁、セラミックタイルの床) の写真
フィラデルフィアにあるトラディショナルスタイルのおしゃれなマスターバスルーム (アンダーカウンター洗面器、レイズドパネル扉のキャビネット、茶色いキャビネット、大理石の洗面台、コーナー設置型シャワー、ベージュのタイル、セラミックタイル、オレンジの壁、セラミックタイルの床) の写真
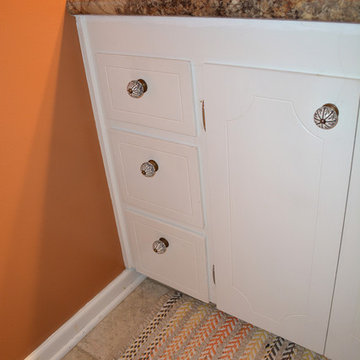
他の地域にある中くらいなトランジショナルスタイルのおしゃれな浴室 (フラットパネル扉のキャビネット、白いキャビネット、アルコーブ型浴槽、アルコーブ型シャワー、一体型トイレ 、ベージュのタイル、セラミックタイル、オレンジの壁、セラミックタイルの床、オーバーカウンターシンク、ラミネートカウンター) の写真
ブラウンの、白い浴室・バスルーム (ベージュのタイル、セラミックタイル、オレンジの壁) の写真
1