ブラウンの、紫の浴室・バスルーム (独立型洗面台、ベージュの壁) の写真
絞り込み:
資材コスト
並び替え:今日の人気順
写真 1〜20 枚目(全 1,013 枚)
1/5

オレンジカウンティにあるお手頃価格の小さなカントリー風のおしゃれなバスルーム (浴槽なし) (中間色木目調キャビネット、コーナー設置型シャワー、一体型トイレ 、モノトーンのタイル、セラミックタイル、ベージュの壁、セメントタイルの床、アンダーカウンター洗面器、大理石の洗面台、マルチカラーの床、開き戸のシャワー、白い洗面カウンター、洗面台1つ、独立型洗面台、フラットパネル扉のキャビネット) の写真
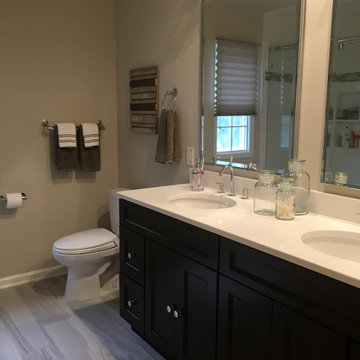
Spacious Teen Bathroom with a double vanity and oversized mirrors. Love the gray floor tile.
Just the Right Piece
Warren, NJ 07059
ニューヨークにある低価格の広いコンテンポラリースタイルのおしゃれな子供用バスルーム (インセット扉のキャビネット、濃色木目調キャビネット、アルコーブ型浴槽、シャワー付き浴槽 、一体型トイレ 、ベージュの壁、セラミックタイルの床、アンダーカウンター洗面器、珪岩の洗面台、グレーの床、引戸のシャワー、白い洗面カウンター、ニッチ、洗面台2つ、独立型洗面台) の写真
ニューヨークにある低価格の広いコンテンポラリースタイルのおしゃれな子供用バスルーム (インセット扉のキャビネット、濃色木目調キャビネット、アルコーブ型浴槽、シャワー付き浴槽 、一体型トイレ 、ベージュの壁、セラミックタイルの床、アンダーカウンター洗面器、珪岩の洗面台、グレーの床、引戸のシャワー、白い洗面カウンター、ニッチ、洗面台2つ、独立型洗面台) の写真

The 2nd floor hall bath is a charming Craftsman showpiece. The attention to detail is highlighted through the white scroll tile backsplash, wood wainscot, chair rail and wood framed mirror. The green subway tile shower tub surround is the focal point of the room, while the white hex tile with black grout is a timeless throwback to the Arts & Crafts period.
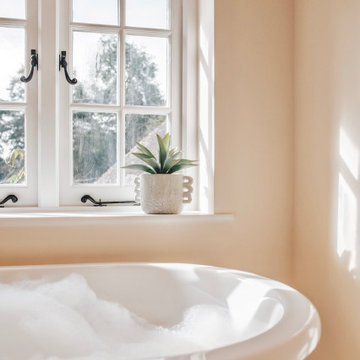
Located deep in rural Surrey, this 15th Century Grade II listed property has had its Master Bedroom and Ensuite carefully and considerately restored and refurnished.
Taking much inspiration from the homeowner's Italian roots, this stunning marble bathroom has been completly restored with no expense spared.
The bathroom is now very much a highlight of the house featuring a large his and hers basin vanity unit with recessed mirrored cabinets, a bespoke shower with a floor to ceiling glass door that also incorporates a separate WC with a frosted glass divider for that extra bit of privacy.
It also features a large freestanding Victoria + Albert stone bath with discreet mood lighting for when you want nothing more than a warm cosy bath on a cold winter's evening.

This Master Bathroom was outdated in appearance and although the size of the room was sufficient, the space felt crowded. The toilet location was undesirable, the shower was cramped and the bathroom floor was cold to stand on. The client wanted a new configuration that would eliminate the corner tub, but still have a bathtub in the room, plus a larger shower and more privacy to the toilet area. The 1980’s look needed to be replaced with a clean, contemporary look.
A new room layout created a more functional space. A separated space was achieved for the toilet by relocating it and adding a cabinet and custom hanging pipe shelf above for privacy.
By adding a double sink vanity, we gained valuable floor space to still have a soaking tub and larger shower. In-floor heat keeps the room cozy and warm all year long. The entry door was replaced with a pocket door to keep the area in front of the vanity unobstructed. The cabinet next to the toilet has sliding doors and adds storage for towels and toiletries and the vanity has a pull-out hair station. Rich, walnut cabinetry is accented nicely with the soft, blue/green color palette of the tiles and wall color. New window shades that can be lifted from the bottom or top are ideal if they want full light or an unobstructed view, while maintaining privacy. Handcrafted swirl pendants illuminate the vanity and are made from 100% recycled glass.

シカゴにあるラグジュアリーな広いトランジショナルスタイルのおしゃれなマスターバスルーム (白いキャビネット、一体型トイレ 、白いタイル、ベージュの壁、オーバーカウンターシンク、グレーの床、開き戸のシャワー、マルチカラーの洗面カウンター、洗面台1つ、独立型洗面台、フラットパネル扉のキャビネット) の写真
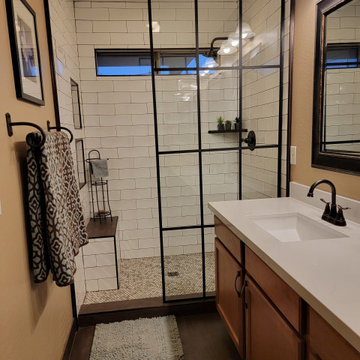
フェニックスにある広いモダンスタイルのおしゃれなバスルーム (浴槽なし) (シェーカースタイル扉のキャビネット、中間色木目調キャビネット、洗い場付きシャワー、白いタイル、サブウェイタイル、ベージュの壁、木目調タイルの床、アンダーカウンター洗面器、茶色い床、オープンシャワー、白い洗面カウンター、洗面台1つ、独立型洗面台、シャワーベンチ) の写真
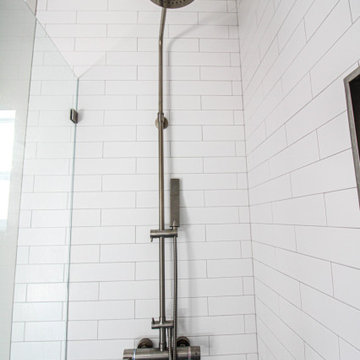
Complete ADU Build; Framing, drywall, insulation, carpentry and all required electrical and plumbing needs per the ADU build. Installation of all tile; Kitchen flooring and backsplash. Installation of hardwood flooring and base molding. Installation of all Kitchen cabinets as well as a fresh paint to finish.
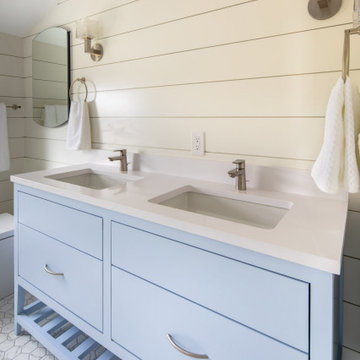
ボストンにある小さなビーチスタイルのおしゃれなマスターバスルーム (アンダーカウンター洗面器、白い洗面カウンター、洗面台2つ、青いキャビネット、アンダーマウント型浴槽、アルコーブ型シャワー、一体型トイレ 、白いタイル、セラミックタイル、ベージュの壁、大理石の床、クオーツストーンの洗面台、マルチカラーの床、開き戸のシャワー、独立型洗面台、塗装板張りの壁) の写真

Steve Henke
ミネアポリスにある高級な広いトラディショナルスタイルのおしゃれな浴室 (置き型浴槽、ベージュの壁、白いキャビネット、大理石の床、独立型洗面台、壁紙、シェーカースタイル扉のキャビネット) の写真
ミネアポリスにある高級な広いトラディショナルスタイルのおしゃれな浴室 (置き型浴槽、ベージュの壁、白いキャビネット、大理石の床、独立型洗面台、壁紙、シェーカースタイル扉のキャビネット) の写真

グランドラピッズにある高級な中くらいなビーチスタイルのおしゃれなバスルーム (浴槽なし) (黒いキャビネット、アルコーブ型シャワー、分離型トイレ、白いタイル、サブウェイタイル、ベージュの壁、磁器タイルの床、アンダーカウンター洗面器、コンクリートの洗面台、白い床、開き戸のシャワー、グレーの洗面カウンター、洗面台1つ、独立型洗面台、壁紙) の写真
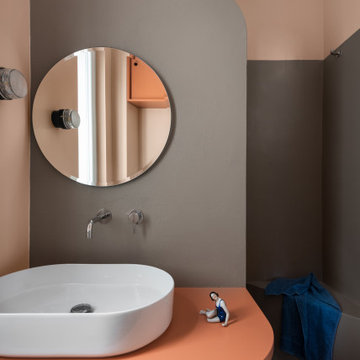
Bagno con mobile lavabo su misuraarancione. Sanitari di Ceramica Cielo, rubinetteria cromo modello Tricolore Verde di Cristina Rubinetterie. Doccia in muratura con rivestimento in resina grigia.

This guest bathroom was designed for Vicki Gunvalson of the Real Housewives of Orange County. All new marble and glass shower surround, new mirror vanity and mirror above the vanity.
Interior Design by Leanne Michael
Photography by Gail Owens

Open plan wetroom with open shower, terrazzo stone bathtub, carved teak vanity, terrazzo stone basin, and timber framed mirror complete with a green sage subway tile feature wall.
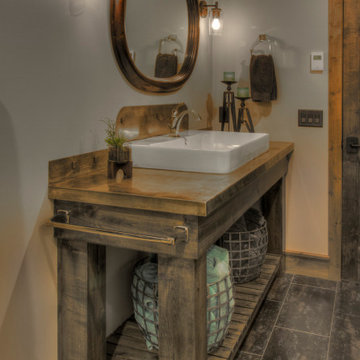
ミネアポリスにある中くらいなラスティックスタイルのおしゃれな浴室 (濃色木目調キャビネット、ベージュの壁、セラミックタイルの床、ベッセル式洗面器、木製洗面台、黒い床、洗面台1つ、独立型洗面台) の写真
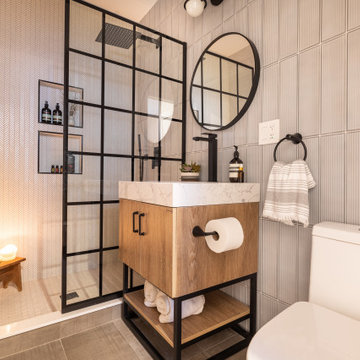
シカゴにある高級な中くらいなモダンスタイルのおしゃれなバスルーム (浴槽なし) (フラットパネル扉のキャビネット、淡色木目調キャビネット、オープン型シャワー、一体型トイレ 、白いタイル、磁器タイル、ベージュの壁、磁器タイルの床、アンダーカウンター洗面器、珪岩の洗面台、グレーの床、オープンシャワー、白い洗面カウンター、洗面台1つ、独立型洗面台) の写真
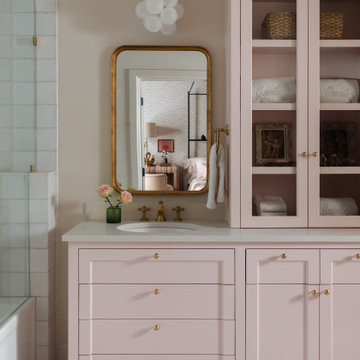
オースティンにあるトランジショナルスタイルのおしゃれな浴室 (落し込みパネル扉のキャビネット、アルコーブ型浴槽、シャワー付き浴槽 、白いタイル、ベージュの壁、アンダーカウンター洗面器、ピンクの床、グレーの洗面カウンター、独立型洗面台) の写真
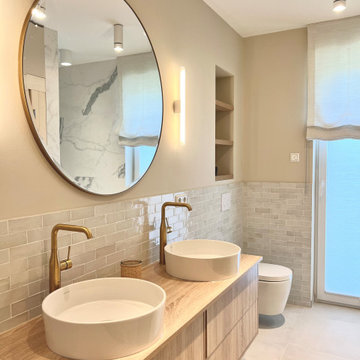
ベルリンにあるラグジュアリーな中くらいな地中海スタイルのおしゃれなバスルーム (浴槽なし) (フラットパネル扉のキャビネット、ベージュのキャビネット、バリアフリー、分離型トイレ、グレーのタイル、セラミックタイル、ベージュの壁、セラミックタイルの床、ベッセル式洗面器、木製洗面台、ベージュの床、オープンシャワー、ベージュのカウンター、ニッチ、洗面台2つ、独立型洗面台) の写真
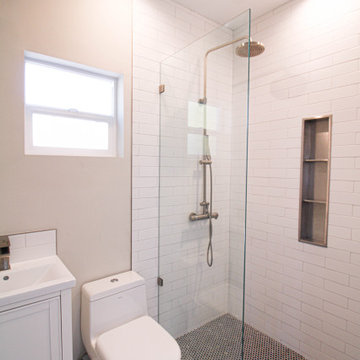
Complete ADU Build; Framing, drywall, insulation, carpentry and all required electrical and plumbing needs per the ADU build. Installation of all tile; Kitchen flooring and backsplash. Installation of hardwood flooring and base molding. Installation of all Kitchen cabinets as well as a fresh paint to finish.

Primary bathroom in Denver, CO. His and hers freestanding vanities on top of mixed herring bone and large format marble floors. Freestanding bath and walk-in shower.
ブラウンの、紫の浴室・バスルーム (独立型洗面台、ベージュの壁) の写真
1