黒いマスターバスルーム・バスルーム (クッションフロア、全タイプの壁タイル、セラミックタイル、白い壁) の写真
絞り込み:
資材コスト
並び替え:今日の人気順
写真 1〜6 枚目(全 6 枚)
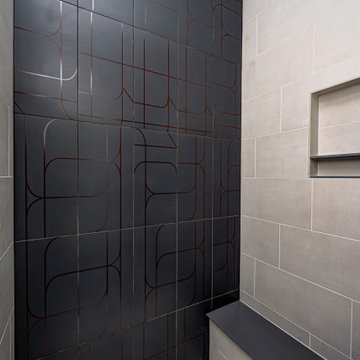
This custom floor plan features 5 bedrooms and 4.5 bathrooms, with the primary suite on the main level. This model home also includes a large front porch, outdoor living off of the great room, and an upper level loft.
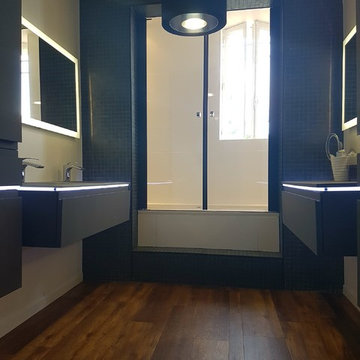
サンテティエンヌにある小さなコンテンポラリースタイルのおしゃれなマスターバスルーム (グレーのキャビネット、アルコーブ型浴槽、アルコーブ型シャワー、セラミックタイル、白い壁、クッションフロア、コンソール型シンク、ガラスの洗面台) の写真
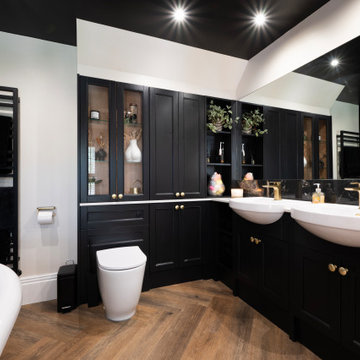
Cabinetry complimenting the tiling, allows for useful storage to become a feature of this jaw dropping bathroom.
The black features, including the black ceiling, combined with the dark wooden flooring, creates a moody yet captivating atmosphere.
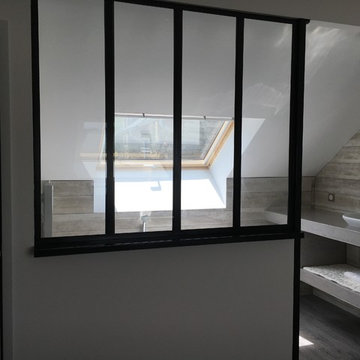
archisen
クレルモン・フェランにある高級な中くらいなコンテンポラリースタイルのおしゃれなマスターバスルーム (オープンシェルフ、シャワー付き浴槽 、分離型トイレ、ベージュのタイル、茶色いタイル、セラミックタイル、白い壁、クッションフロア、オーバーカウンターシンク、コンクリートの洗面台、茶色い床、グレーの洗面カウンター、アンダーマウント型浴槽) の写真
クレルモン・フェランにある高級な中くらいなコンテンポラリースタイルのおしゃれなマスターバスルーム (オープンシェルフ、シャワー付き浴槽 、分離型トイレ、ベージュのタイル、茶色いタイル、セラミックタイル、白い壁、クッションフロア、オーバーカウンターシンク、コンクリートの洗面台、茶色い床、グレーの洗面カウンター、アンダーマウント型浴槽) の写真
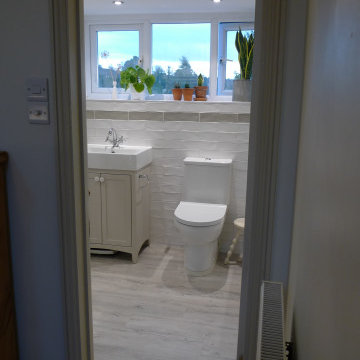
This is a unique, lofty en suite adjoining the master bedroom.
オックスフォードシャーにあるお手頃価格の小さなシャビーシック調のおしゃれなマスターバスルーム (シェーカースタイル扉のキャビネット、淡色木目調キャビネット、コーナー設置型シャワー、分離型トイレ、白いタイル、セラミックタイル、白い壁、クッションフロア、横長型シンク、白い床、開き戸のシャワー、洗面台1つ、独立型洗面台) の写真
オックスフォードシャーにあるお手頃価格の小さなシャビーシック調のおしゃれなマスターバスルーム (シェーカースタイル扉のキャビネット、淡色木目調キャビネット、コーナー設置型シャワー、分離型トイレ、白いタイル、セラミックタイル、白い壁、クッションフロア、横長型シンク、白い床、開き戸のシャワー、洗面台1つ、独立型洗面台) の写真
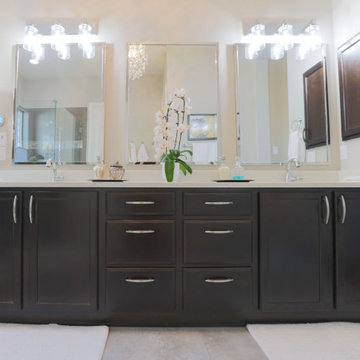
アルバカーキにあるお手頃価格の広いコンテンポラリースタイルのおしゃれなマスターバスルーム (落し込みパネル扉のキャビネット、濃色木目調キャビネット、置き型浴槽、コーナー設置型シャワー、一体型トイレ 、グレーのタイル、セラミックタイル、白い壁、クッションフロア、アンダーカウンター洗面器、珪岩の洗面台、ベージュの床、開き戸のシャワー、白い洗面カウンター、ニッチ、洗面台2つ、造り付け洗面台) の写真
黒いマスターバスルーム・バスルーム (クッションフロア、全タイプの壁タイル、セラミックタイル、白い壁) の写真
1