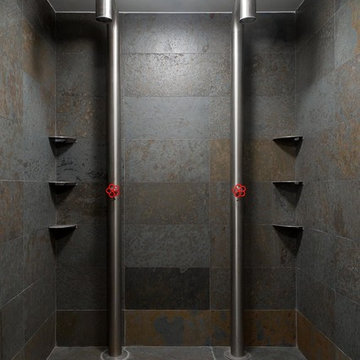黒い、赤い浴室・バスルーム (スレートの床、ダブルシャワー、オープン型シャワー、グレーのタイル) の写真
絞り込み:
資材コスト
並び替え:今日の人気順
写真 1〜20 枚目(全 30 枚)
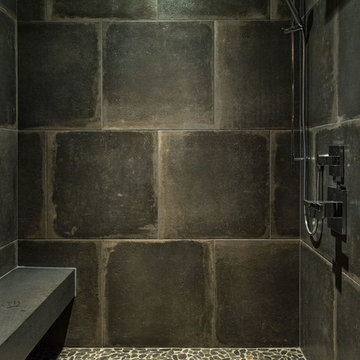
Modern bathroom by Burdge Architects and Associates in Malibu, CA.
Berlyn Photography
ロサンゼルスにある広いコンテンポラリースタイルのおしゃれなマスターバスルーム (フラットパネル扉のキャビネット、茶色いキャビネット、オープン型シャワー、グレーのタイル、石タイル、ベージュの壁、スレートの床、横長型シンク、ソープストーンの洗面台、グレーの床、オープンシャワー、黒い洗面カウンター) の写真
ロサンゼルスにある広いコンテンポラリースタイルのおしゃれなマスターバスルーム (フラットパネル扉のキャビネット、茶色いキャビネット、オープン型シャワー、グレーのタイル、石タイル、ベージュの壁、スレートの床、横長型シンク、ソープストーンの洗面台、グレーの床、オープンシャワー、黒い洗面カウンター) の写真
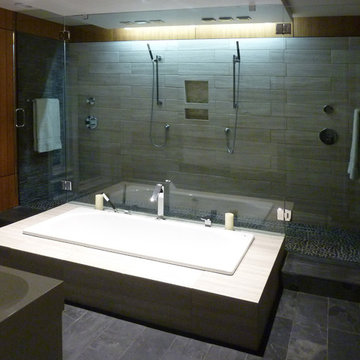
Modern Master Bathroom Addition
シャーロットにある高級な中くらいなモダンスタイルのおしゃれなマスターバスルーム (フラットパネル扉のキャビネット、白いキャビネット、ドロップイン型浴槽、ダブルシャワー、グレーのタイル、磁器タイル、スレートの床、人工大理石カウンター) の写真
シャーロットにある高級な中くらいなモダンスタイルのおしゃれなマスターバスルーム (フラットパネル扉のキャビネット、白いキャビネット、ドロップイン型浴槽、ダブルシャワー、グレーのタイル、磁器タイル、スレートの床、人工大理石カウンター) の写真

ロンドンにあるコンテンポラリースタイルのおしゃれな浴室 (フラットパネル扉のキャビネット、中間色木目調キャビネット、和式浴槽、オープン型シャワー、壁掛け式トイレ、グレーのタイル、スレートタイル、グレーの壁、スレートの床、壁付け型シンク、珪岩の洗面台、ベージュの床、オープンシャワー、白い洗面カウンター、洗面台2つ、造り付け洗面台) の写真

Karen Loudon Photography
ハワイにある高級な広いトロピカルスタイルのおしゃれな浴室 (和式浴槽、オープン型シャワー、グレーのタイル、石タイル、スレートの床、オープンシャワー) の写真
ハワイにある高級な広いトロピカルスタイルのおしゃれな浴室 (和式浴槽、オープン型シャワー、グレーのタイル、石タイル、スレートの床、オープンシャワー) の写真

Nader Essa Photography
サンディエゴにあるラグジュアリーな広いモダンスタイルのおしゃれな浴室 (和式浴槽、白い壁、グレーのタイル、スレートの床、オープン型シャワー) の写真
サンディエゴにあるラグジュアリーな広いモダンスタイルのおしゃれな浴室 (和式浴槽、白い壁、グレーのタイル、スレートの床、オープン型シャワー) の写真

“..2 Bryant Avenue Fairfield West is a success story being one of the rare, wonderful collaborations between a great client, builder and architect, where the intention and result were to create a calm refined, modernist single storey home for a growing family and where attention to detail is evident.
Designed with Bauhaus principles in mind where architecture, technology and art unite as one and where the exemplification of the famed French early modernist Architect & painter Le Corbusier’s statement ‘machine for modern living’ is truly the result, the planning concept was to simply to wrap minimalist refined series of spaces around a large north-facing courtyard so that low-winter sun could enter the living spaces and provide passive thermal activation in winter and so that light could permeate the living spaces. The courtyard also importantly provides a visual centerpiece where outside & inside merge.
By providing solid brick walls and concrete floors, this thermal optimization is achieved with the house being cool in summer and warm in winter, making the home capable of being naturally ventilated and naturally heated. A large glass entry pivot door leads to a raised central hallway spine that leads to a modern open living dining kitchen wing. Living and bedrooms rooms are zoned separately, setting-up a spatial distinction where public vs private are working in unison, thereby creating harmony for this modern home. Spacious & well fitted laundry & bathrooms complement this home.
What cannot be understood in pictures & plans with this home, is the intangible feeling of peace, quiet and tranquility felt by all whom enter and dwell within it. The words serenity, simplicity and sublime often come to mind in attempting to describe it, being a continuation of many fine similar modernist homes by the sole practitioner Architect Ibrahim Conlon whom is a local Sydney Architect with a large tally of quality homes under his belt. The Architect stated that this house is best and purest example to date, as a true expression of the regionalist sustainable modern architectural principles he practises with.
Seeking to express the epoch of our time, this building remains a fine example of western Sydney early 21st century modernist suburban architecture that is a surprising relief…”
Kind regards
-----------------------------------------------------
Architect Ibrahim Conlon
Managing Director + Principal Architect
Nominated Responsible Architect under NSW Architect Act 2003
SEPP65 Qualified Designer under the Environmental Planning & Assessment Regulation 2000
M.Arch(UTS) B.A Arch(UTS) ADAD(CIT) AICOMOS RAIA
Chartered Architect NSW Registration No. 10042
Associate ICOMOS
M: 0404459916
E: ibrahim@iscdesign.com.au
O; Suite 1, Level 1, 115 Auburn Road Auburn NSW Australia 2144
W; www.iscdesign.com.au
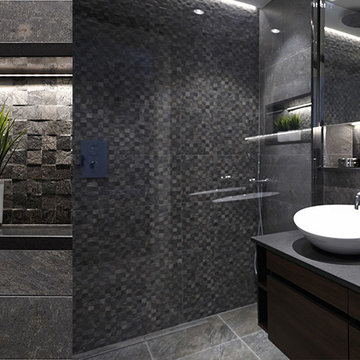
ロンドンにあるコンテンポラリースタイルのおしゃれな浴室 (濃色木目調キャビネット、オープン型シャワー、グレーのタイル、モザイクタイル、グレーの壁、スレートの床、ベッセル式洗面器) の写真
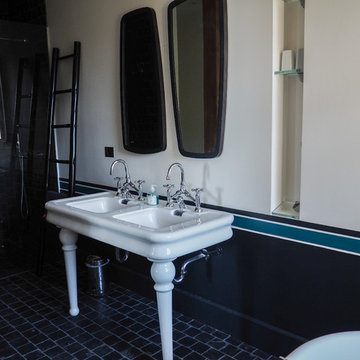
ロンドンにある高級な中くらいなミッドセンチュリースタイルのおしゃれな浴室 (グレーのタイル、石タイル、マルチカラーの壁、スレートの床、コンソール型シンク、オープン型シャワー) の写真
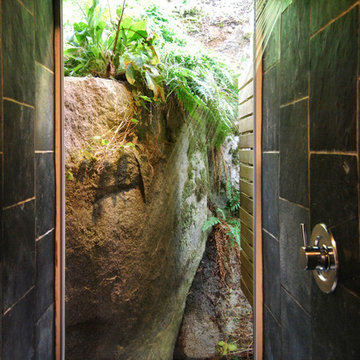
Photo by Ana Cristina Sandrin
バンクーバーにある低価格の小さなモダンスタイルのおしゃれな浴室 (オープン型シャワー、グレーのタイル、石タイル、グレーの壁、スレートの床) の写真
バンクーバーにある低価格の小さなモダンスタイルのおしゃれな浴室 (オープン型シャワー、グレーのタイル、石タイル、グレーの壁、スレートの床) の写真
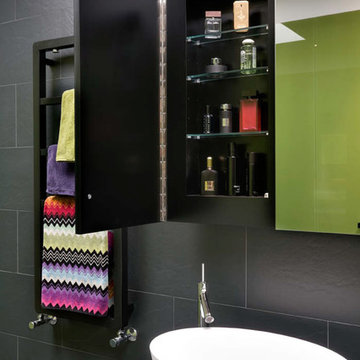
Burgundy-lacquered wardrobe doors in the master dressing room and a black and lime green theme in the master shower room add a touch of glamour.
Photographer: Bruce Hemming
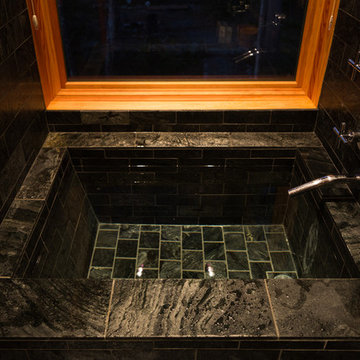
他の地域にある高級な小さなアジアンスタイルのおしゃれなマスターバスルーム (和式浴槽、オープン型シャワー、グレーのタイル、グレーの壁、スレートの床) の写真
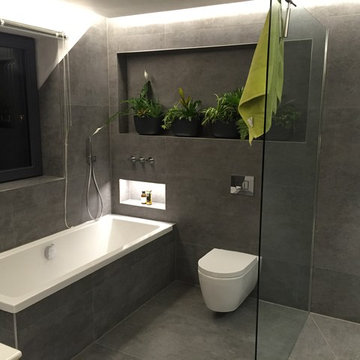
サリーにあるコンテンポラリースタイルのおしゃれな浴室 (ドロップイン型浴槽、オープン型シャワー、壁掛け式トイレ、グレーのタイル、スレートタイル、グレーの壁、スレートの床、グレーの床、オープンシャワー) の写真
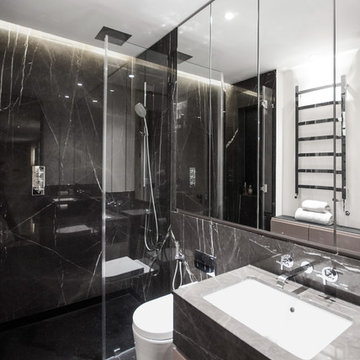
Anthony Spennato
ロンドンにあるラグジュアリーな小さなコンテンポラリースタイルのおしゃれなバスルーム (浴槽なし) (フラットパネル扉のキャビネット、グレーのキャビネット、オープン型シャワー、壁掛け式トイレ、グレーのタイル、石スラブタイル、黒い壁、スレートの床、アンダーカウンター洗面器、大理石の洗面台) の写真
ロンドンにあるラグジュアリーな小さなコンテンポラリースタイルのおしゃれなバスルーム (浴槽なし) (フラットパネル扉のキャビネット、グレーのキャビネット、オープン型シャワー、壁掛け式トイレ、グレーのタイル、石スラブタイル、黒い壁、スレートの床、アンダーカウンター洗面器、大理石の洗面台) の写真
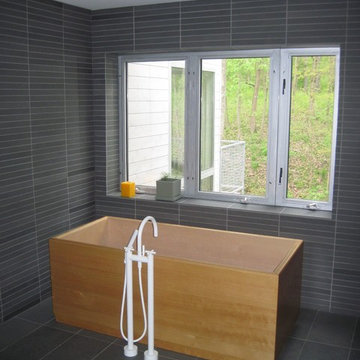
シンシナティにあるお手頃価格の中くらいなコンテンポラリースタイルのおしゃれなマスターバスルーム (オープン型シャワー、グレーのタイル、石タイル、スレートの床、置き型浴槽) の写真
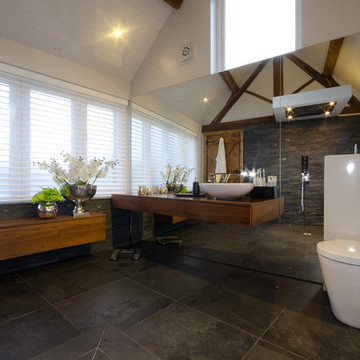
jack hawkes
ウエストミッドランズにあるお手頃価格のコンテンポラリースタイルのおしゃれな浴室 (フラットパネル扉のキャビネット、中間色木目調キャビネット、木製洗面台、オープン型シャワー、一体型トイレ 、グレーのタイル、石タイル、白い壁、スレートの床) の写真
ウエストミッドランズにあるお手頃価格のコンテンポラリースタイルのおしゃれな浴室 (フラットパネル扉のキャビネット、中間色木目調キャビネット、木製洗面台、オープン型シャワー、一体型トイレ 、グレーのタイル、石タイル、白い壁、スレートの床) の写真
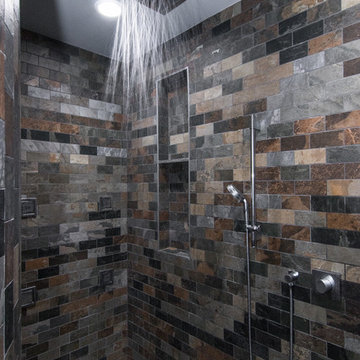
The master bath shower is an open room type of shower complete with body sprays, a rain head and a hand held shower.
シカゴにあるエクレクティックスタイルのおしゃれなマスターバスルーム (フラットパネル扉のキャビネット、濃色木目調キャビネット、置き型浴槽、オープン型シャワー、一体型トイレ 、セラミックタイル、白い壁、スレートの床、一体型シンク、御影石の洗面台、茶色い床、オープンシャワー、グレーのタイル) の写真
シカゴにあるエクレクティックスタイルのおしゃれなマスターバスルーム (フラットパネル扉のキャビネット、濃色木目調キャビネット、置き型浴槽、オープン型シャワー、一体型トイレ 、セラミックタイル、白い壁、スレートの床、一体型シンク、御影石の洗面台、茶色い床、オープンシャワー、グレーのタイル) の写真
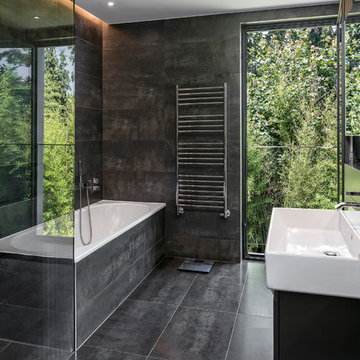
Jonathan Little
ハンプシャーにある高級な広いコンテンポラリースタイルのおしゃれな浴室 (フラットパネル扉のキャビネット、濃色木目調キャビネット、ドロップイン型浴槽、オープン型シャワー、グレーのタイル、石タイル、グレーの壁、スレートの床、コンソール型シンク) の写真
ハンプシャーにある高級な広いコンテンポラリースタイルのおしゃれな浴室 (フラットパネル扉のキャビネット、濃色木目調キャビネット、ドロップイン型浴槽、オープン型シャワー、グレーのタイル、石タイル、グレーの壁、スレートの床、コンソール型シンク) の写真
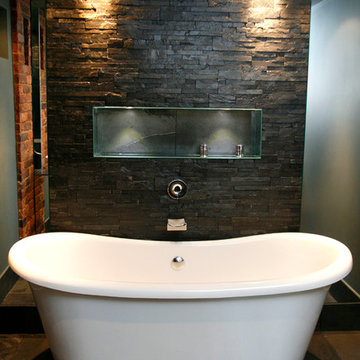
This bathroom was short listed for the national designer bathroom awards.
A very dramatic guest en-suite, we weren't afraid to use dark colours and textures, by using mirrors and lighting carefully we were able to create enough light for this bathroom.
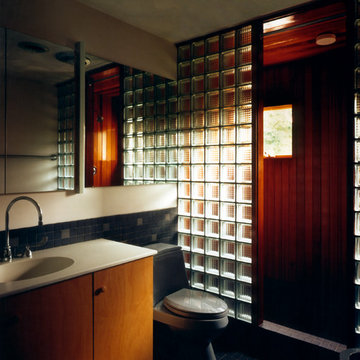
This large addition to a small house built in the 1950s by The Architects Collaborative uses the original formal and material vocabulary to create a dramatic transformation. The new building sits in a slot of space between the existing house and garage and uses their geometry as a format for opening to the landscape and sunlight.
The new building contains -
A music room, bar and spacious
living room with field stone fireplace
New light-filled stair to the second floor
Family library with window seats and skylights
New master bedroom suite overlooks open fields
黒い、赤い浴室・バスルーム (スレートの床、ダブルシャワー、オープン型シャワー、グレーのタイル) の写真
1
