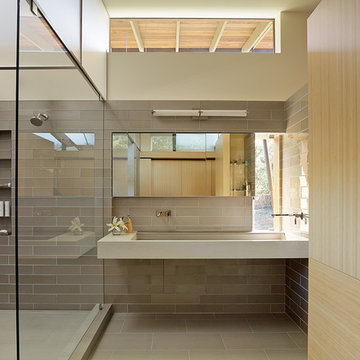黒い、緑色の浴室・バスルーム (茶色いタイル、ベージュの壁) の写真
絞り込み:
資材コスト
並び替え:今日の人気順
写真 1〜20 枚目(全 433 枚)
1/5

By Thrive Design Group
シカゴにある中くらいなトランジショナルスタイルのおしゃれなマスターバスルーム (白いキャビネット、ダブルシャワー、一体型トイレ 、茶色いタイル、磁器タイル、ベージュの壁、磁器タイルの床、アンダーカウンター洗面器、珪岩の洗面台、茶色い床、開き戸のシャワー、シェーカースタイル扉のキャビネット) の写真
シカゴにある中くらいなトランジショナルスタイルのおしゃれなマスターバスルーム (白いキャビネット、ダブルシャワー、一体型トイレ 、茶色いタイル、磁器タイル、ベージュの壁、磁器タイルの床、アンダーカウンター洗面器、珪岩の洗面台、茶色い床、開き戸のシャワー、シェーカースタイル扉のキャビネット) の写真
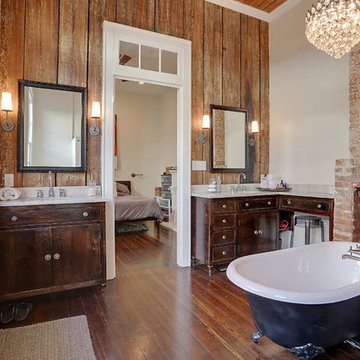
ニューオリンズにある中くらいなラスティックスタイルのおしゃれなマスターバスルーム (濃色木目調キャビネット、猫足バスタブ、フラットパネル扉のキャビネット、茶色いタイル、ベージュの壁、無垢フローリング、アンダーカウンター洗面器、クオーツストーンの洗面台、茶色い床、白い洗面カウンター) の写真

サクラメントにある高級な中くらいなラスティックスタイルのおしゃれなマスターバスルーム (ベッセル式洗面器、フラットパネル扉のキャビネット、中間色木目調キャビネット、アンダーマウント型浴槽、ベージュの壁、茶色いタイル、磁器タイル、磁器タイルの床、クオーツストーンの洗面台、ベージュの床、ベージュのカウンター) の写真
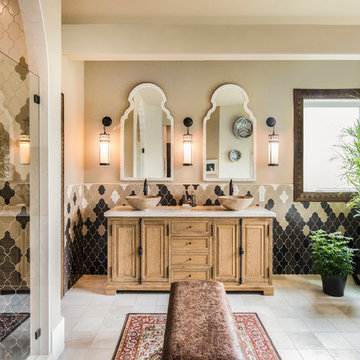
Moroccan master bathroom includes hand-carved wood vanity made in Morocco and features ANN SACKS tile. Tom Marks Photo
シアトルにある地中海スタイルのおしゃれなマスターバスルーム (淡色木目調キャビネット、置き型浴槽、セラミックタイル、ベージュの壁、セラミックタイルの床、ベッセル式洗面器、大理石の洗面台、開き戸のシャワー、アルコーブ型シャワー、ベージュのタイル、茶色いタイル、グレーのタイル、白いタイル、ベージュの床、落し込みパネル扉のキャビネット) の写真
シアトルにある地中海スタイルのおしゃれなマスターバスルーム (淡色木目調キャビネット、置き型浴槽、セラミックタイル、ベージュの壁、セラミックタイルの床、ベッセル式洗面器、大理石の洗面台、開き戸のシャワー、アルコーブ型シャワー、ベージュのタイル、茶色いタイル、グレーのタイル、白いタイル、ベージュの床、落し込みパネル扉のキャビネット) の写真
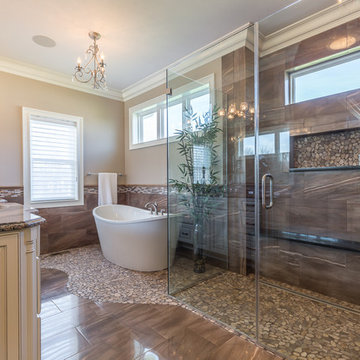
クリーブランドにあるトラディショナルスタイルのおしゃれな浴室 (白いキャビネット、置き型浴槽、コーナー設置型シャワー、ベージュのタイル、茶色いタイル、ベージュの壁、アンダーカウンター洗面器、茶色い床、開き戸のシャワー、ブラウンの洗面カウンター) の写真
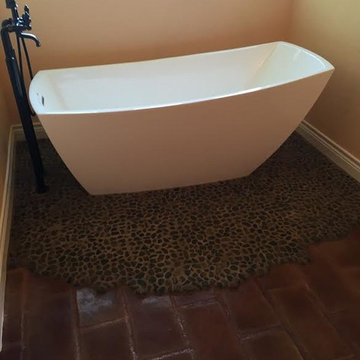
オースティンにある中くらいなトラディショナルスタイルのおしゃれなマスターバスルーム (シェーカースタイル扉のキャビネット、濃色木目調キャビネット、置き型浴槽、アルコーブ型シャワー、一体型トイレ 、ベージュのタイル、茶色いタイル、セラミックタイル、ベージュの壁、セラミックタイルの床、アンダーカウンター洗面器、御影石の洗面台) の写真
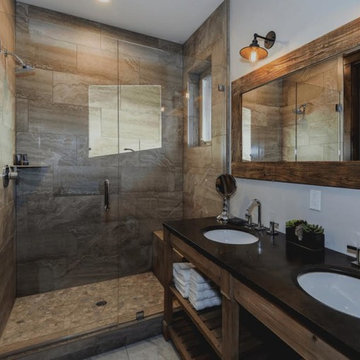
ボストンにある中くらいなトランジショナルスタイルのおしゃれなバスルーム (浴槽なし) (オープンシェルフ、中間色木目調キャビネット、アルコーブ型浴槽、アルコーブ型シャワー、分離型トイレ、茶色いタイル、磁器タイル、ベージュの壁、アンダーカウンター洗面器、珪岩の洗面台、シャワーカーテン、黒い洗面カウンター) の写真
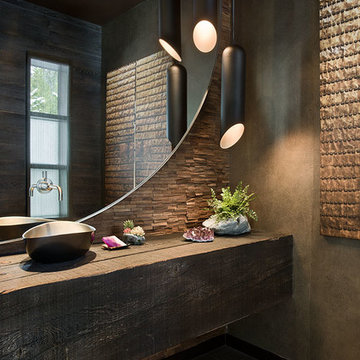
This bathroom is the perfect combination of contemporary and rustic.
他の地域にあるラグジュアリーな広いコンテンポラリースタイルのおしゃれなバスルーム (浴槽なし) (木製洗面台、濃色木目調キャビネット、ベージュのタイル、茶色いタイル、石タイル、ベージュの壁、セラミックタイルの床、ベッセル式洗面器) の写真
他の地域にあるラグジュアリーな広いコンテンポラリースタイルのおしゃれなバスルーム (浴槽なし) (木製洗面台、濃色木目調キャビネット、ベージュのタイル、茶色いタイル、石タイル、ベージュの壁、セラミックタイルの床、ベッセル式洗面器) の写真

トロントにある広いアジアンスタイルのおしゃれなマスターバスルーム (フラットパネル扉のキャビネット、濃色木目調キャビネット、ドロップイン型浴槽、茶色いタイル、トラバーチンタイル、ベージュの壁、トラバーチンの床、ベッセル式洗面器、コンクリートの洗面台、茶色い床、グレーの洗面カウンター) の写真
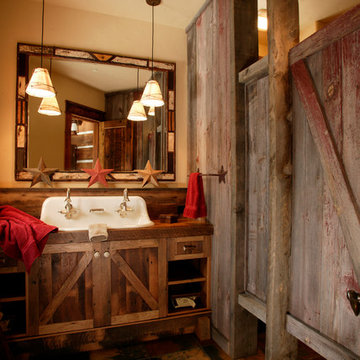
デンバーにある中くらいなラスティックスタイルのおしゃれなバスルーム (浴槽なし) (横長型シンク、ヴィンテージ仕上げキャビネット、ベージュの壁、茶色いタイル、落し込みパネル扉のキャビネット) の写真
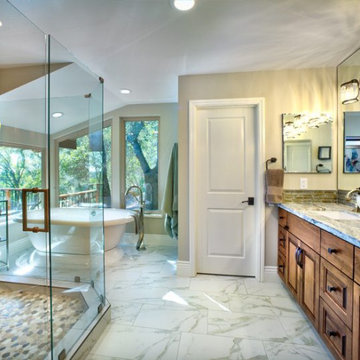
他の地域にある広いトラディショナルスタイルのおしゃれなマスターバスルーム (置き型浴槽、アルコーブ型シャワー、開き戸のシャワー、グレーの洗面カウンター、レイズドパネル扉のキャビネット、中間色木目調キャビネット、ベージュのタイル、茶色いタイル、グレーのタイル、ボーダータイル、ベージュの壁、大理石の床、アンダーカウンター洗面器、御影石の洗面台、白い床、洗面台2つ、造り付け洗面台) の写真
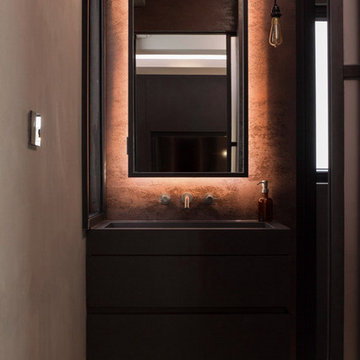
Stunning simple bathroom sink design with composite stone sink, polished nickel tap, metallic copper effect ceramic tile feature wall and large rectangular mirror. Circadian lighting to change the lighting temperature throughout the day to recreate the suns colour patterns. Lighting eminates from behind the mirror and beneath the wall mounted floating sink cabinet that provides drawer storage. Feature pendant light, plaster walls.
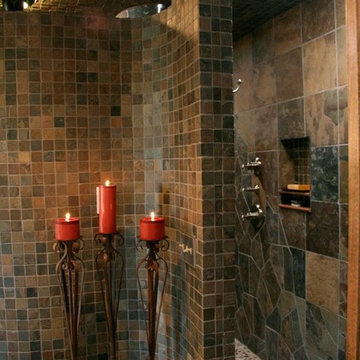
Cabinets: Custom Wood Products, black paint, flat panel door
Counter: Silestone quartz
デンバーにある中くらいなサンタフェスタイルのおしゃれなマスターバスルーム (フラットパネル扉のキャビネット、黒いキャビネット、アルコーブ型シャワー、ベージュのタイル、黒いタイル、茶色いタイル、グレーのタイル、モザイクタイル、ベージュの壁、スレートの床、オーバーカウンターシンク、珪岩の洗面台) の写真
デンバーにある中くらいなサンタフェスタイルのおしゃれなマスターバスルーム (フラットパネル扉のキャビネット、黒いキャビネット、アルコーブ型シャワー、ベージュのタイル、黒いタイル、茶色いタイル、グレーのタイル、モザイクタイル、ベージュの壁、スレートの床、オーバーカウンターシンク、珪岩の洗面台) の写真
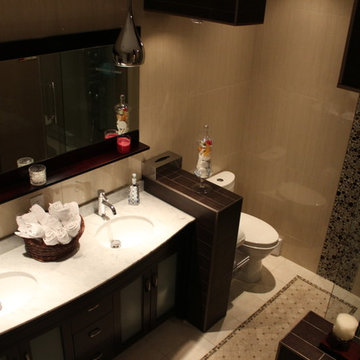
Bathroom
モントリオールにある中くらいなコンテンポラリースタイルのおしゃれなバスルーム (浴槽なし) (シェーカースタイル扉のキャビネット、濃色木目調キャビネット、アルコーブ型シャワー、一体型トイレ 、ベージュのタイル、黒いタイル、茶色いタイル、磁器タイル、ベージュの壁、セラミックタイルの床、アンダーカウンター洗面器、大理石の洗面台、アルコーブ型浴槽、引戸のシャワー) の写真
モントリオールにある中くらいなコンテンポラリースタイルのおしゃれなバスルーム (浴槽なし) (シェーカースタイル扉のキャビネット、濃色木目調キャビネット、アルコーブ型シャワー、一体型トイレ 、ベージュのタイル、黒いタイル、茶色いタイル、磁器タイル、ベージュの壁、セラミックタイルの床、アンダーカウンター洗面器、大理石の洗面台、アルコーブ型浴槽、引戸のシャワー) の写真

Floors tiled in 'Lombardo' hexagon mosaic honed marble from Artisans of Devizes | Shower wall tiled in 'Lombardo' large format honed marble from Artisans of Devizes | Brassware is by Gessi in the finish 706 (Blackened Chrome) | Bronze mirror feature wall comprised of 3 bevelled panels | Custom vanity unit and cabinetry made by Luxe Projects London | Stone sink fabricated by AC Stone & Ceramic out of Oribico marble
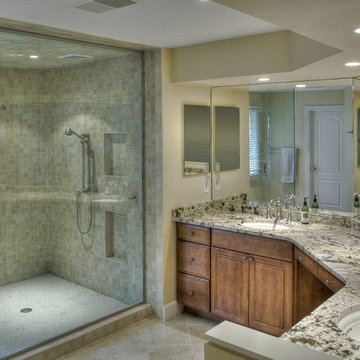
AV Architects + Builders
Location: Great Falls, VA, US
A full kitchen renovation gave way to a much larger space and much wider possibilities for dining and entertaining. The use of multi-level countertops, as opposed to a more traditional center island, allow for a better use of space to seat a larger crowd. The mix of Baltic Blue, Red Dragon, and Jatoba Wood countertops contrast with the light colors used in the custom cabinetry. The clients insisted that they didn’t use a tub often, so we removed it entirely and made way for a more spacious shower in the master bathroom. In addition to the large shower centerpiece, we added in heated floors, river stone pebbles on the shower floor, and plenty of storage, mirrors, lighting, and speakers for music. The idea was to transform their morning bathroom routine into something special. The mudroom serves as an additional storage facility and acts as a gateway between the inside and outside of the home.
Our client’s family room never felt like a family room to begin with. Instead, it felt cluttered and left the home with no natural flow from one room to the next. We transformed the space into two separate spaces; a family lounge on the main level sitting adjacent to the kitchen, and a kids lounge upstairs for them to play and relax. This transformation not only creates a room for everyone, it completely opens up the home and makes it easier to move around from one room to the next. We used natural materials such as wood fire and stone to compliment the new look and feel of the family room.
Our clients were looking for a larger area to entertain family and guests that didn’t revolve around being in the family room or kitchen the entire evening. Our outdoor enclosed deck and fireplace design provides ample space for when they want to entertain guests in style. The beautiful fireplace centerpiece outside is the perfect summertime (and wintertime) amenity, perfect for both the adults and the kids.
Stacy Zarin Photography

Working with a very small footprint we did everything to maximize the space in this master bathroom. Removing the original door to the bathroom, we widened the opening to 48" and used a sliding frosted glass door to let in additional light and prevent the door from blocking the only window in the bathroom.
Removing the original single vanity and bumping out the shower into a hallway shelving space, the shower gained two feet of depth and the owners now each have their own vanities!
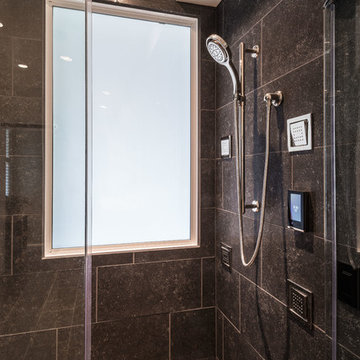
Dimitri Ganas - PhotographybyDimitri.net
ワシントンD.C.にある高級な広いカントリー風のおしゃれなマスターバスルーム (落し込みパネル扉のキャビネット、ヴィンテージ仕上げキャビネット、オープン型シャワー、茶色いタイル、セラミックタイル、ベージュの壁、セラミックタイルの床、アンダーカウンター洗面器、御影石の洗面台) の写真
ワシントンD.C.にある高級な広いカントリー風のおしゃれなマスターバスルーム (落し込みパネル扉のキャビネット、ヴィンテージ仕上げキャビネット、オープン型シャワー、茶色いタイル、セラミックタイル、ベージュの壁、セラミックタイルの床、アンダーカウンター洗面器、御影石の洗面台) の写真
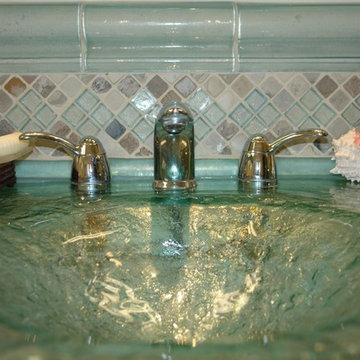
This beautiful bath remodel in La Mesa includes a tile backsplash and a shell glass sink. By Mathis Custom Remodeling.
サンディエゴにあるラグジュアリーな中くらいなビーチスタイルのおしゃれなマスターバスルーム (オープンシェルフ、青いキャビネット、コーナー型浴槽、コーナー設置型シャワー、一体型トイレ 、ベージュのタイル、青いタイル、茶色いタイル、グレーのタイル、マルチカラーのタイル、白いタイル、モザイクタイル、ベージュの壁、ペデスタルシンク、ガラスの洗面台、磁器タイルの床) の写真
サンディエゴにあるラグジュアリーな中くらいなビーチスタイルのおしゃれなマスターバスルーム (オープンシェルフ、青いキャビネット、コーナー型浴槽、コーナー設置型シャワー、一体型トイレ 、ベージュのタイル、青いタイル、茶色いタイル、グレーのタイル、マルチカラーのタイル、白いタイル、モザイクタイル、ベージュの壁、ペデスタルシンク、ガラスの洗面台、磁器タイルの床) の写真
黒い、緑色の浴室・バスルーム (茶色いタイル、ベージュの壁) の写真
1
