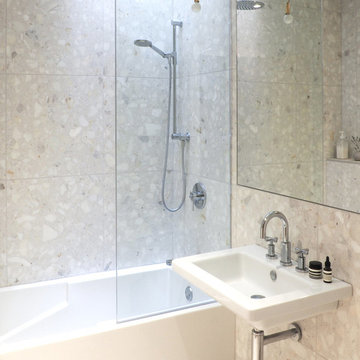ベージュの浴室・バスルーム (竹フローリング、テラゾーの床、ベージュのタイル) の写真
絞り込み:
資材コスト
並び替え:今日の人気順
写真 1〜20 枚目(全 25 枚)
1/5

The original Art Nouveau stained glass windows were a striking element of the room, and informed the dramatic choice of colour for the vanity and upper walls, in conjunction with the terrazzo flooring.
Photographer: David Russel

This bathroom renovation is located in Clearlake Texas. My client wanted a spa like bath with unique details. We built a fire place in the corner of the bathroom, tiled it with a random travertine mosaic and installed a electric fire place. feature wall with a free standing tub. Walk in shower with several showering functions. Built in master closet with lots of storage feature. Custom pebble tile walkway from tub to shower for a no slip walking path. Master bath- size and space, not necessarily the colors” Electric fireplace next to the free standing tub in master bathroom. The curbless shower is flush with the floor. We designed a large walk in closet with lots of storage space and drawers with a travertine closet floor. Interior Design, Sweetalke Interior Design,
“around the bath n similar color on wall but different texture” Grass cloth in bathroom. Floating shelves stained in bathroom.
“Rough layout for master bath”
“master bath (spa concept)”
“Dream bath...Spa Feeling...bath 7...step to bath...bath idea...Master bath...Stone bath...spa bath ...Beautiful bath. Amazing bath.
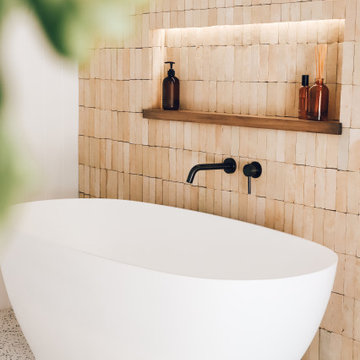
ゴールドコーストにあるお手頃価格のカントリー風のおしゃれな浴室 (置き型浴槽、ベージュのタイル、テラコッタタイル、テラゾーの床、木製洗面台、白い床、引戸のシャワー、洗面台2つ) の写真
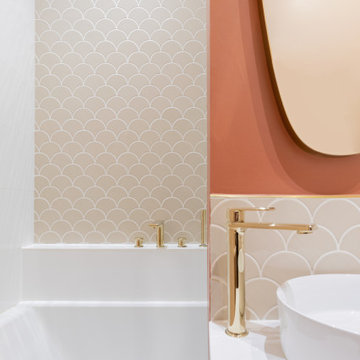
パリにある広いトラディショナルスタイルのおしゃれなマスターバスルーム (茶色いキャビネット、ベージュのタイル、テラゾーの床、オーバーカウンターシンク、ベージュの床、オープンシャワー、洗面台2つ) の写真
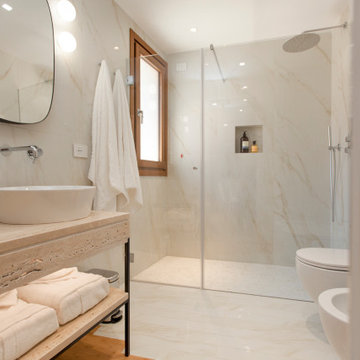
Démolition et reconstruction d'un immeuble dans le centre historique de Castellammare del Golfo composé de petits appartements confortables où vous pourrez passer vos vacances. L'idée était de conserver l'aspect architectural avec un goût historique actuel mais en le reproposant dans une tonalité moderne.Des matériaux précieux ont été utilisés, tels que du parquet en bambou pour le sol, du marbre pour les salles de bains et le hall d'entrée, un escalier métallique avec des marches en bois et des couloirs en marbre, des luminaires encastrés ou suspendus, des boiserie sur les murs des chambres et dans les couloirs, des dressings ouverte, portes intérieures en laque mate avec une couleur raffinée, fenêtres en bois, meubles sur mesure, mini-piscines et mobilier d'extérieur. Chaque étage se distingue par la couleur, l'ameublement et les accessoires d'ameublement. Tout est contrôlé par l'utilisation de la domotique. Un projet de design d'intérieur avec un design unique qui a permis d'obtenir des appartements de luxe.
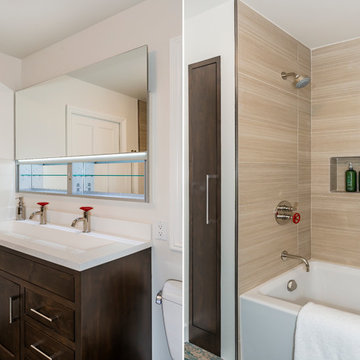
サンフランシスコにあるお手頃価格の中くらいなトランジショナルスタイルのおしゃれなマスターバスルーム (フラットパネル扉のキャビネット、濃色木目調キャビネット、アルコーブ型浴槽、アルコーブ型シャワー、ベージュのタイル、磁器タイル、白い壁、テラゾーの床、横長型シンク、人工大理石カウンター、分離型トイレ、マルチカラーの床、シャワーカーテン) の写真
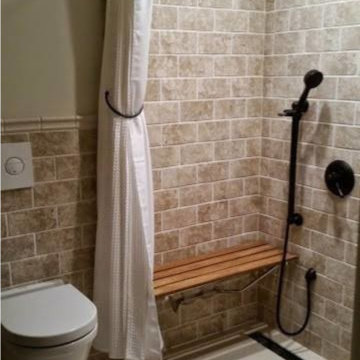
小さなトランジショナルスタイルのおしゃれなバスルーム (浴槽なし) (ベージュのタイル、バリアフリー、壁掛け式トイレ、石タイル、ベージュの壁、竹フローリング、ベージュの床、シャワーカーテン) の写真
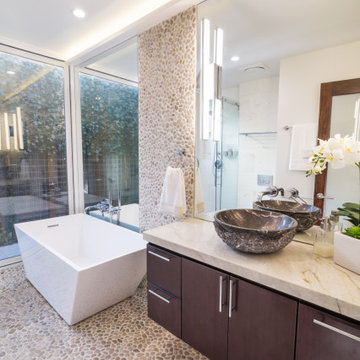
Huntington Beach bathroom. This client wanted a bright bathroom with amazing lighting and a indoor outdoor shower feeling. Sliding doors was installed in the bathroom so the client can feel the beach breeze while showering. Pebble rocks was installed on the walls to give the bathroom a spa experience.
JL Interiors is a LA-based creative/diverse firm that specializes in residential interiors. JL Interiors empowers homeowners to design their dream home that they can be proud of! The design isn’t just about making things beautiful; it’s also about making things work beautifully. Contact us for a free consultation Hello@JLinteriors.design _ 310.390.6849_ www.JLinteriors.design
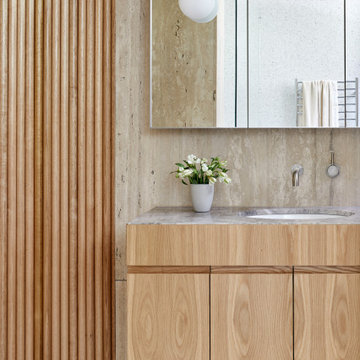
A rickety 1960s beach shack occupied this sandy site close to Diamond Bay on Victoria's Mornington Peninsula. The sophisticated and well-travelled owners sought to retain its relaxed midcentury holiday house feel whilst extending and renovating both levels to a more appropriate level of comfort and elegance for them.
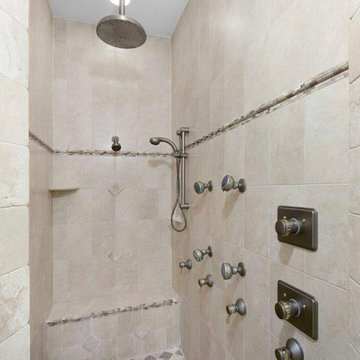
Master bathroom with new vanities with marble tops and undermounts sinks with all new faucets and hardware. Wallpaper and plantation shutters, Jacuzzi style bathtub and custom mirrors with frames.
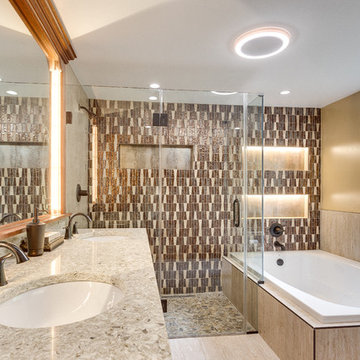
www.elliephoto.com
ワシントンD.C.にある高級な広いトラディショナルスタイルのおしゃれなマスターバスルーム (レイズドパネル扉のキャビネット、中間色木目調キャビネット、コーナー型浴槽、コーナー設置型シャワー、分離型トイレ、ベージュのタイル、茶色いタイル、セラミックタイル、ベージュの壁、竹フローリング、アンダーカウンター洗面器、御影石の洗面台) の写真
ワシントンD.C.にある高級な広いトラディショナルスタイルのおしゃれなマスターバスルーム (レイズドパネル扉のキャビネット、中間色木目調キャビネット、コーナー型浴槽、コーナー設置型シャワー、分離型トイレ、ベージュのタイル、茶色いタイル、セラミックタイル、ベージュの壁、竹フローリング、アンダーカウンター洗面器、御影石の洗面台) の写真
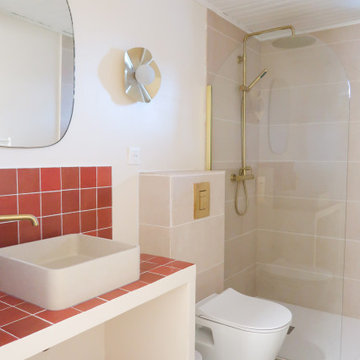
Mes clients ont fait appel à moi pour les aider dans la rénovation d’un grand corps de ferme alsacien avec pour but de créer deux gîtes et une maison d’habitation. Je les ai accompagné dans la conception de la salle de bain et la création d’une entrée indépendante pour un gîte, qui était inexistante.
Pour l’entrée, l’idée est de jouer sur les arrondis avec 3 niches sur le côté, une pour s’assoir et enlever ses chaussures, une pour exposer de la décoration et des livres, et la dernière niche qui permet d’accéder au reste du logement. Sur les murs on retrouve de la chaux qui donne un aspect minéral et enveloppant.
Dans la continuité de l’entrée, la salle de bain se pare de teintes naturelles et douces rehaussées par des carreaux effet zellige orange sur le meuble vasque. Au sol on retrouve un carrelage terrazzo dans des tons chauds et aux murs un carrelage effet travertin pour un effet enveloppant. La robinetterie dorée ajoute un côté chic à l’ensemble.
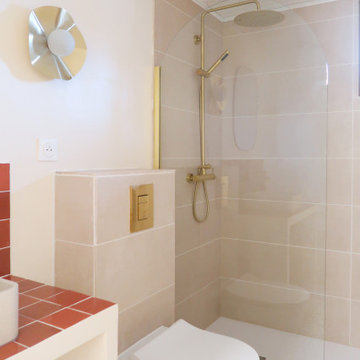
Mes clients ont fait appel à moi pour les aider dans la rénovation d’un grand corps de ferme alsacien avec pour but de créer deux gîtes et une maison d’habitation. Je les ai accompagné dans la conception de la salle de bain et la création d’une entrée indépendante pour un gîte, qui était inexistante.
Pour l’entrée, l’idée est de jouer sur les arrondis avec 3 niches sur le côté, une pour s’assoir et enlever ses chaussures, une pour exposer de la décoration et des livres, et la dernière niche qui permet d’accéder au reste du logement. Sur les murs on retrouve de la chaux qui donne un aspect minéral et enveloppant.
Dans la continuité de l’entrée, la salle de bain se pare de teintes naturelles et douces rehaussées par des carreaux effet zellige orange sur le meuble vasque. Au sol on retrouve un carrelage terrazzo dans des tons chauds et aux murs un carrelage effet travertin pour un effet enveloppant. La robinetterie dorée ajoute un côté chic à l’ensemble.
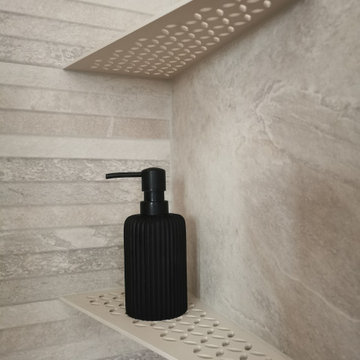
Clap de fin pour ce chantier de salle de bain. Une ambiance chaleureuse et cocooning apportée par les teintes blanc de Meudon et Sienne brulée de @argilepeinture. Le meuble avec son plan en verre de chez @cedam_salledebain illumine l'espace et contraste avec les miroirs et appliques @leroymerlin ainsi que la robinetterie noire GRB. Le carrelage FMG - Fabbrica Marmi e Graniti dans un esprit minéral apporte matière et vitalité à ce projet.

Hood House is a playful protector that respects the heritage character of Carlton North whilst celebrating purposeful change. It is a luxurious yet compact and hyper-functional home defined by an exploration of contrast: it is ornamental and restrained, subdued and lively, stately and casual, compartmental and open.
For us, it is also a project with an unusual history. This dual-natured renovation evolved through the ownership of two separate clients. Originally intended to accommodate the needs of a young family of four, we shifted gears at the eleventh hour and adapted a thoroughly resolved design solution to the needs of only two. From a young, nuclear family to a blended adult one, our design solution was put to a test of flexibility.
The result is a subtle renovation almost invisible from the street yet dramatic in its expressive qualities. An oblique view from the northwest reveals the playful zigzag of the new roof, the rippling metal hood. This is a form-making exercise that connects old to new as well as establishing spatial drama in what might otherwise have been utilitarian rooms upstairs. A simple palette of Australian hardwood timbers and white surfaces are complimented by tactile splashes of brass and rich moments of colour that reveal themselves from behind closed doors.
Our internal joke is that Hood House is like Lazarus, risen from the ashes. We’re grateful that almost six years of hard work have culminated in this beautiful, protective and playful house, and so pleased that Glenda and Alistair get to call it home.
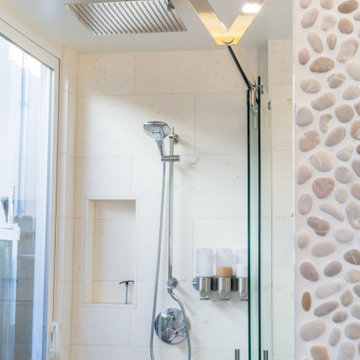
Huntington Beach bathroom. This client wanted a bright bathroom with amazing lighting and a indoor outdoor shower feeling. Sliding doors was installed in the bathroom so the client can feel the beach breeze while showering. Pebble rocks was installed on the walls to give the bathroom a spa experience.
JL Interiors is a LA-based creative/diverse firm that specializes in residential interiors. JL Interiors empowers homeowners to design their dream home that they can be proud of! The design isn’t just about making things beautiful; it’s also about making things work beautifully. Contact us for a free consultation Hello@JLinteriors.design _ 310.390.6849_ www.JLinteriors.design
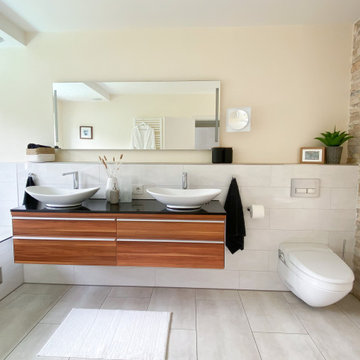
他の地域にある高級な広いコンテンポラリースタイルのおしゃれなマスターバスルーム (フラットパネル扉のキャビネット、バリアフリー、壁掛け式トイレ、ベージュのタイル、石タイル、白い壁、テラゾーの床、ベージュの床、フローティング洗面台、茶色いキャビネット、御影石の洗面台、黒い洗面カウンター、洗面台2つ) の写真
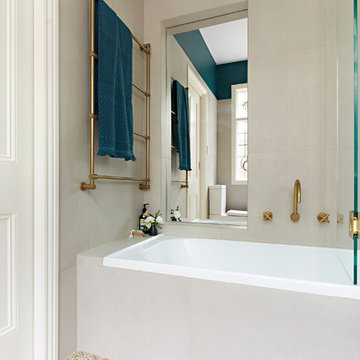
The original Art Nouveau stained glass windows were a striking element of the room, and informed the dramatic choice of colour for the vanity and upper walls, in conjunction with the terrazzo flooring.
Photographer: David Russel
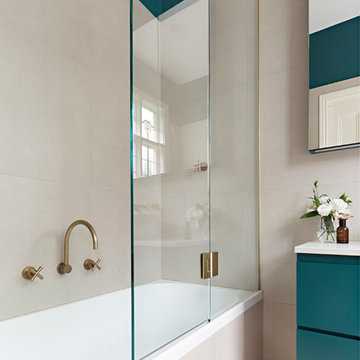
The original Art Nouveau stained glass windows were a striking element of the room, and informed the dramatic choice of colour for the vanity and upper walls, in conjunction with the terrazzo flooring.
Photographer: David Russel
ベージュの浴室・バスルーム (竹フローリング、テラゾーの床、ベージュのタイル) の写真
1
