浴室・バスルーム (白い天井、緑のタイル、白いタイル、モザイクタイル、トラバーチンタイル) の写真
絞り込み:
資材コスト
並び替え:今日の人気順
写真 1〜20 枚目(全 39 枚)
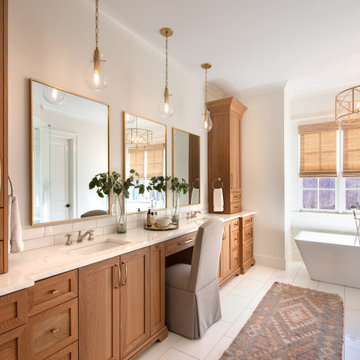
Using colors that mimic the outdoors, the master bathroom exudes a feeling of luxury and comfort. The rectangular freestanding soaker tub, centered in front of large windows with captivating views of the landscape, brings relaxation to another level. The white Thassos marble tile floors and impressive white oak double vanities with Viatera Forte quartz countertops are anchored by tall linen cabinets and add a touch of modern elegance to the space while gold fixtures and earthy wood tones maintain the aesthetics’ design flow. The frameless glass shower enclosure boasts dual rain shower heads with separate controls, built-in bench and shampoo niche and a marble tile mosaic shower floor.

In the ensuite bathroom, a pair of frameless mirrors hang above a handsome double vanity, a lavish hinged glass enclosure with convenient built in bench, and freestanding tub prove that this bright and glamorous master bath was designed to pamper.
The real showstopper is the dramatic mosaic backsplash, intricate and stunning, full of texture and screaming sophistication. Creamy neutral toned floor tile, laid in a herringbone pattern, classic subway shower wall tile, crisp quartz countertop and posh hardware create the ultimate retreat.
Budget analysis and project development by: May Construction

メルボルンにある高級な広いコンテンポラリースタイルのおしゃれな浴室 (インセット扉のキャビネット、黒いキャビネット、置き型浴槽、オープン型シャワー、ビデ、緑のタイル、モザイクタイル、グレーの壁、磁器タイルの床、横長型シンク、ラミネートカウンター、グレーの床、オープンシャワー、黒い洗面カウンター、アクセントウォール、洗面台1つ、フローティング洗面台、白い天井) の写真
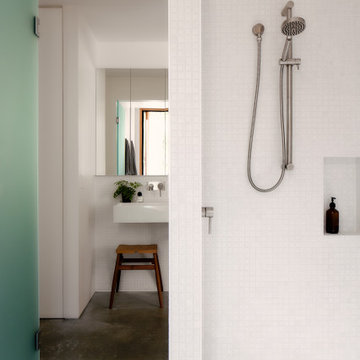
View past shower to bathroom vanity.
Photography by James Hung
サンシャインコーストにある小さなモダンスタイルのおしゃれなマスターバスルーム (ドロップイン型浴槽、アルコーブ型シャワー、一体型トイレ 、白いタイル、モザイクタイル、白い壁、モザイクタイル、壁付け型シンク、白い床、開き戸のシャワー、ニッチ、洗面台2つ、白い天井) の写真
サンシャインコーストにある小さなモダンスタイルのおしゃれなマスターバスルーム (ドロップイン型浴槽、アルコーブ型シャワー、一体型トイレ 、白いタイル、モザイクタイル、白い壁、モザイクタイル、壁付け型シンク、白い床、開き戸のシャワー、ニッチ、洗面台2つ、白い天井) の写真
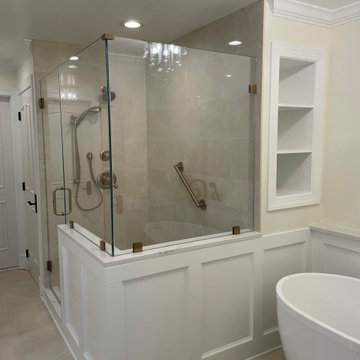
Travertine Lookalike ceramic tile – Gloss on the shower walls and matte on the bathroom floor.
Pebble tile on shower floor
Linear drain with tile insert
Built in shower bench topped with Quartz Arno
Knee walls and curb topped with Quartz Arno
Hidden shower niches in knee walls so they cannot be seen in the rest of the bathroom.
Frameless glass shower enclosure with dual swinging pivot door in champagne bronze.
Champagne bronze dual function diverter with handheld shower want.
Wood wainscoting surrounding freestanding tub and outside of knee walls.
We build a knee wall in from of the freestanding tub and capped with a Quartz Arno ledge to give a place to put your hand as you enter and exit the tub.
Deck mounted champagne bronze tub faucet
Egg shaped freestanding tub
ForeverMark cabinets with a full size pantry cabinet
Champagne bronze cabinet hardware
Champagne bronze widespread sink faucets
Outlets inside (2) vanity drawers for easy access
Powered recessed medicine cabinet with outlets inside
Sconce lighting between each mirror
(2) 4” recessed light above sinks on each vanity
Special exhaust fan that is a light, fan, and Bluetooth radio.
Oil Rubbed bronze heated towel bar to tight in the original door hardware.
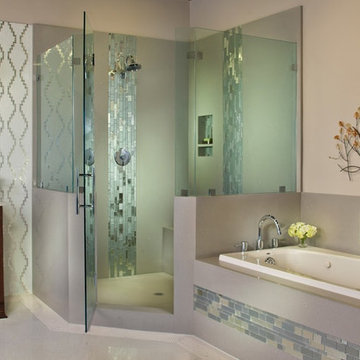
ジャクソンビルにある中くらいなコンテンポラリースタイルのおしゃれなマスターバスルーム (シェーカースタイル扉のキャビネット、濃色木目調キャビネット、アンダーマウント型浴槽、コーナー設置型シャワー、緑のタイル、白いタイル、モザイクタイル、ベージュの壁、モザイクタイル、アンダーカウンター洗面器、御影石の洗面台、白い床、開き戸のシャワー、一体型トイレ 、白い洗面カウンター、洗面台1つ、独立型洗面台、三角天井、白い天井) の写真
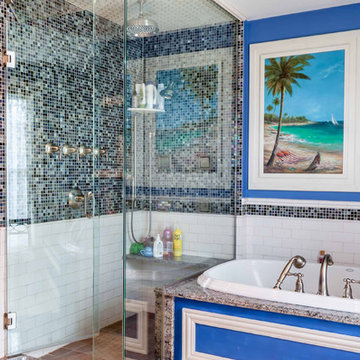
2-story addition to this historic 1894 Princess Anne Victorian. Family room, new full bath, relocated half bath, expanded kitchen and dining room, with Laundry, Master closet and bathroom above. Wrap-around porch with gazebo.
Photos by 12/12 Architects and Robert McKendrick Photography.
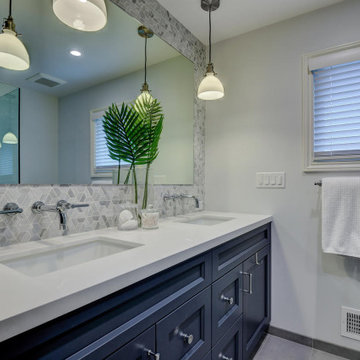
Whether it’s on your floors or walls, by adding some personality to your laundry room or bathroom, this Almaden Valley homeowner took tile showcasing to new levels and made every inch of this home their own.
Budget analysis and project development by: May Construction
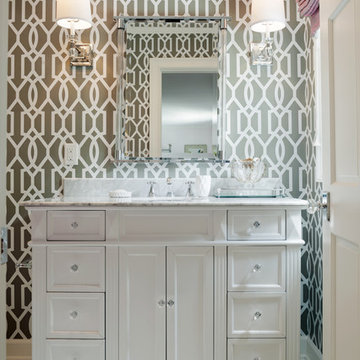
Atlantic Archives Inc. / Richard Leo Johnson
SGA Architecture
チャールストンにある高級な広いトラディショナルスタイルのおしゃれなバスルーム (浴槽なし) (アンダーカウンター洗面器、家具調キャビネット、白いキャビネット、御影石の洗面台、コーナー設置型シャワー、一体型トイレ 、白いタイル、モザイクタイル、グレーの壁、モザイクタイル、ドロップイン型浴槽、白い床、アクセントウォール、壁紙、白い天井) の写真
チャールストンにある高級な広いトラディショナルスタイルのおしゃれなバスルーム (浴槽なし) (アンダーカウンター洗面器、家具調キャビネット、白いキャビネット、御影石の洗面台、コーナー設置型シャワー、一体型トイレ 、白いタイル、モザイクタイル、グレーの壁、モザイクタイル、ドロップイン型浴槽、白い床、アクセントウォール、壁紙、白い天井) の写真

2-story addition to this historic 1894 Princess Anne Victorian. Family room, new full bath, relocated half bath, expanded kitchen and dining room, with Laundry, Master closet and bathroom above. Wrap-around porch with gazebo.
Photos by 12/12 Architects and Robert McKendrick Photography.
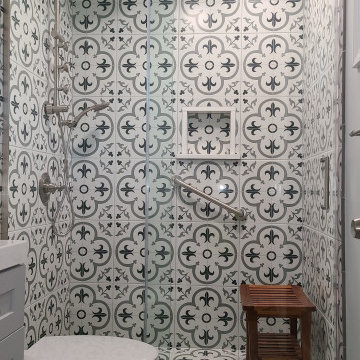
ルイビルにある中くらいなモダンスタイルのおしゃれなバスルーム (浴槽なし) (シェーカースタイル扉のキャビネット、グレーのキャビネット、アルコーブ型シャワー、分離型トイレ、白いタイル、モザイクタイル、白い壁、スレートの床、アンダーカウンター洗面器、珪岩の洗面台、グレーの床、開き戸のシャワー、白い洗面カウンター、洗面台1つ、造り付け洗面台、三角天井、白い天井) の写真
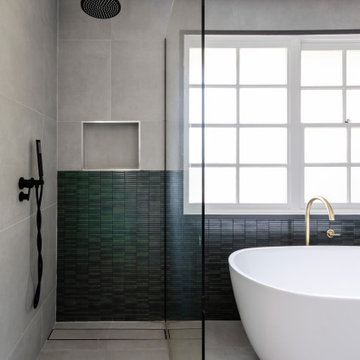
メルボルンにある高級な広いコンテンポラリースタイルのおしゃれな浴室 (インセット扉のキャビネット、黒いキャビネット、置き型浴槽、オープン型シャワー、ビデ、緑のタイル、モザイクタイル、グレーの壁、磁器タイルの床、横長型シンク、ラミネートカウンター、グレーの床、オープンシャワー、黒い洗面カウンター、アクセントウォール、洗面台1つ、フローティング洗面台、白い天井) の写真
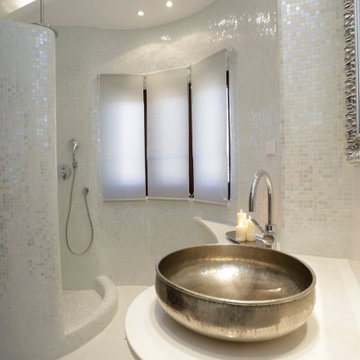
サリーにある高級な広いエクレクティックスタイルのおしゃれなバスルーム (浴槽なし) (家具調キャビネット、白いキャビネット、オープン型シャワー、一体型トイレ 、白いタイル、モザイクタイル、白い壁、大理石の床、ベッセル式洗面器、大理石の洗面台、白い床、オープンシャワー、白い洗面カウンター、洗面台1つ、フローティング洗面台、白い天井) の写真
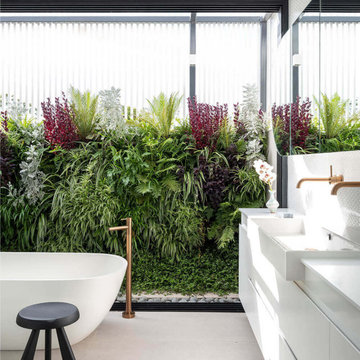
Located in Seaforth, Higher Ground floats above a rocky sandstone outcrop. The internal spaces of this family home are bright and spacious, using deep framed windows to create a place for refuge and strong connection to the home's natural surrounds. In the bathroom, huge windows open to a courtyard and green wall so the owners can enjoy a soak in their Sublime Bath, immersed in nature.
Designed by Stafford Architecture
Photography by Tom Ferguson
Photography styling by Atelier Room on Fire
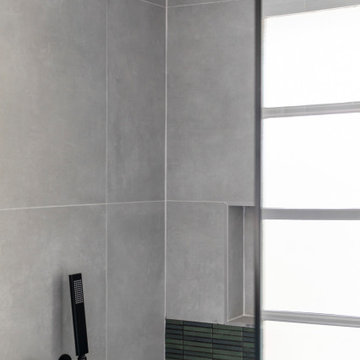
メルボルンにある高級な広いコンテンポラリースタイルのおしゃれな浴室 (インセット扉のキャビネット、黒いキャビネット、置き型浴槽、オープン型シャワー、ビデ、緑のタイル、モザイクタイル、グレーの壁、磁器タイルの床、横長型シンク、ラミネートカウンター、グレーの床、オープンシャワー、黒い洗面カウンター、アクセントウォール、洗面台1つ、フローティング洗面台、白い天井) の写真

Using colors that mimic the outdoors, the master bathroom exudes a feeling of luxury and comfort. The rectangular freestanding soaker tub, centered in front of large windows with captivating views of the landscape, brings relaxation to another level. The white Thassos marble tile floors and impressive white oak double vanities with Viatera Forte quartz countertops are anchored by tall linen cabinets and add a touch of modern elegance to the space while gold fixtures and earthy wood tones maintain the aesthetics’ design flow. The frameless glass shower enclosure boasts dual rain shower heads with separate controls, built-in bench and shampoo niche and a marble tile mosaic shower floor.
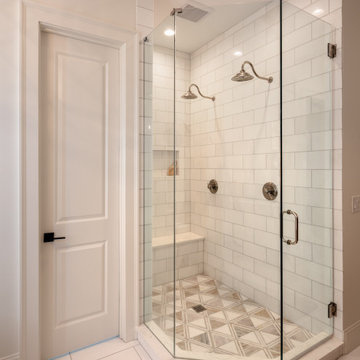
The frameless glass shower enclosure boasts dual rain shower heads with separate controls, built-in bench and shampoo niche and a marble tile mosaic shower floor.
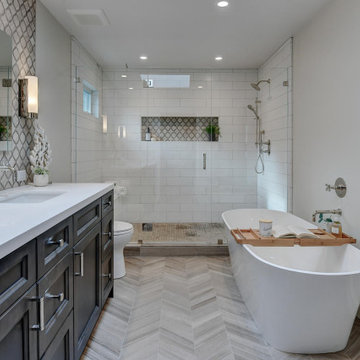
In the ensuite bathroom, a pair of frameless mirrors hang above a handsome double vanity, a lavish hinged glass enclosure with convenient built in bench, and freestanding tub prove that this bright and glamorous master bath was designed to pamper.
The real showstopper is the dramatic mosaic backsplash, intricate and stunning, full of texture and screaming sophistication. Creamy neutral toned floor tile, laid in a herringbone pattern, classic subway shower wall tile, crisp quartz countertop and posh hardware create the ultimate retreat.
Budget analysis and project development by: May Construction
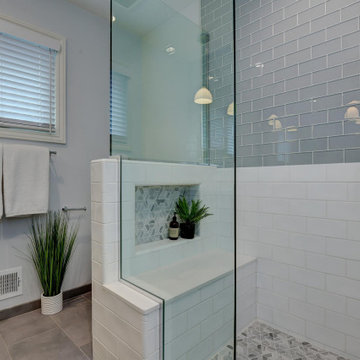
Whether it’s on your floors or walls, by adding some personality to your laundry room or bathroom, this Almaden Valley homeowner took tile showcasing to new levels and made every inch of this home their own.
Budget analysis and project development by: May Construction
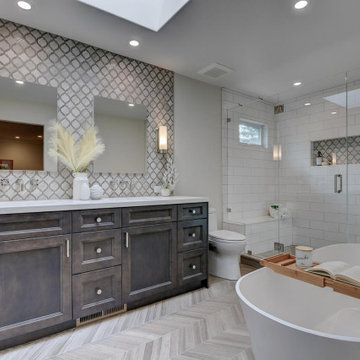
In the ensuite bathroom, a pair of frameless mirrors hang above a handsome double vanity, a lavish hinged glass enclosure with convenient built in bench, and freestanding tub prove that this bright and glamorous master bath was designed to pamper.
The real showstopper is the dramatic mosaic backsplash, intricate and stunning, full of texture and screaming sophistication. Creamy neutral toned floor tile, laid in a herringbone pattern, classic subway shower wall tile, crisp quartz countertop and posh hardware create the ultimate retreat.
Budget analysis and project development by: May Construction
浴室・バスルーム (白い天井、緑のタイル、白いタイル、モザイクタイル、トラバーチンタイル) の写真
1