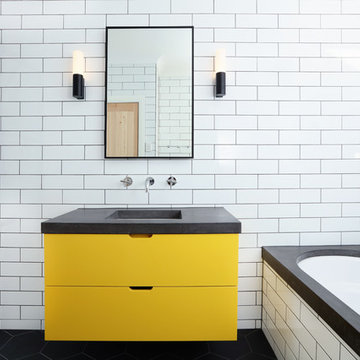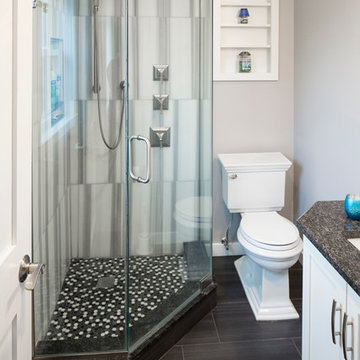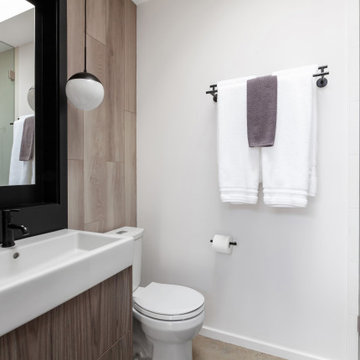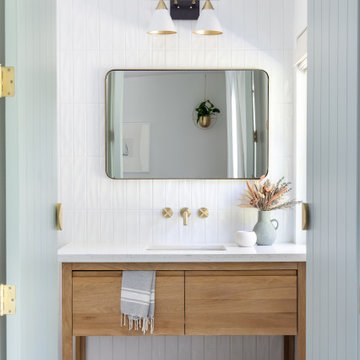ターコイズブルーの、白い浴室・バスルーム (白い天井、洗面台1つ) の写真
絞り込み:
資材コスト
並び替え:今日の人気順
写真 1〜20 枚目(全 674 枚)
1/5

ヒューストンにある広いモダンスタイルのおしゃれなバスルーム (浴槽なし) (フラットパネル扉のキャビネット、白いキャビネット、洗い場付きシャワー、グレーのタイル、サブウェイタイル、白い壁、淡色無垢フローリング、壁付け型シンク、タイルの洗面台、茶色い床、オープンシャワー、白い洗面カウンター、洗面台1つ、フローティング洗面台、三角天井、白い天井) の写真

Anna French navy wallcovering in the son’s bath contrasts with white and taupe on the other surfaces.
マイアミにある高級な小さなトランジショナルスタイルのおしゃれなバスルーム (浴槽なし) (シェーカースタイル扉のキャビネット、ベージュのキャビネット、バリアフリー、一体型トイレ 、白いタイル、セラミックタイル、白い壁、磁器タイルの床、アンダーカウンター洗面器、人工大理石カウンター、白い床、開き戸のシャワー、白い洗面カウンター、シャワーベンチ、洗面台1つ、造り付け洗面台、壁紙、白い天井) の写真
マイアミにある高級な小さなトランジショナルスタイルのおしゃれなバスルーム (浴槽なし) (シェーカースタイル扉のキャビネット、ベージュのキャビネット、バリアフリー、一体型トイレ 、白いタイル、セラミックタイル、白い壁、磁器タイルの床、アンダーカウンター洗面器、人工大理石カウンター、白い床、開き戸のシャワー、白い洗面カウンター、シャワーベンチ、洗面台1つ、造り付け洗面台、壁紙、白い天井) の写真

Modern white bathroom has curbless, doorless shower enabling wheel chair accessibility. White stone walls and floor contrast with the dark footed vanity for a blend of traditional and contemporary. Winnetka Il bathroom remodel by Benvenuti and Stein.
Photography- Norman Sizemore

This 1964 Preston Hollow home was in the perfect location and had great bones but was not perfect for this family that likes to entertain. They wanted to open up their kitchen up to the den and entry as much as possible, as it was small and completely closed off. They needed significant wine storage and they did want a bar area but not where it was currently located. They also needed a place to stage food and drinks outside of the kitchen. There was a formal living room that was not necessary and a formal dining room that they could take or leave. Those spaces were opened up, the previous formal dining became their new home office, which was previously in the master suite. The master suite was completely reconfigured, removing the old office, and giving them a larger closet and beautiful master bathroom. The game room, which was converted from the garage years ago, was updated, as well as the bathroom, that used to be the pool bath. The closet space in that room was redesigned, adding new built-ins, and giving us more space for a larger laundry room and an additional mudroom that is now accessible from both the game room and the kitchen! They desperately needed a pool bath that was easily accessible from the backyard, without having to walk through the game room, which they had to previously use. We reconfigured their living room, adding a full bathroom that is now accessible from the backyard, fixing that problem. We did a complete overhaul to their downstairs, giving them the house they had dreamt of!
As far as the exterior is concerned, they wanted better curb appeal and a more inviting front entry. We changed the front door, and the walkway to the house that was previously slippery when wet and gave them a more open, yet sophisticated entry when you walk in. We created an outdoor space in their backyard that they will never want to leave! The back porch was extended, built a full masonry fireplace that is surrounded by a wonderful seating area, including a double hanging porch swing. The outdoor kitchen has everything they need, including tons of countertop space for entertaining, and they still have space for a large outdoor dining table. The wood-paneled ceiling and the mix-matched pavers add a great and unique design element to this beautiful outdoor living space. Scapes Incorporated did a fabulous job with their backyard landscaping, making it a perfect daily escape. They even decided to add turf to their entire backyard, keeping minimal maintenance for this busy family. The functionality this family now has in their home gives the true meaning to Living Better Starts Here™.

We were engaged to create luxurious and elegant bathrooms and powder rooms for this stunning apartment at Birchgrove. We used calacatta satin large format porcelain tiles on the floor and walls exuding elegance. Stunning oval recessed shaving cabinets and dark custom vanities provided all the storage our clients requested. Recessed towels, niches, stone baths, brushed nickel tapware, sensor lighting and heated floors emanated opulent luxury. Our client's were delighted with all their bathrooms.

Another kid's bathroom showing a walk-in shower, a built-in vanity with blue painted wooden cabinets and a single toilet.
ロサンゼルスにあるお手頃価格の中くらいな地中海スタイルのおしゃれな子供用バスルーム (落し込みパネル扉のキャビネット、青いキャビネット、アルコーブ型シャワー、一体型トイレ 、白いタイル、磁器タイル、白い壁、テラコッタタイルの床、オーバーカウンターシンク、大理石の洗面台、オレンジの床、開き戸のシャワー、白い洗面カウンター、洗面台1つ、造り付け洗面台、白い天井) の写真
ロサンゼルスにあるお手頃価格の中くらいな地中海スタイルのおしゃれな子供用バスルーム (落し込みパネル扉のキャビネット、青いキャビネット、アルコーブ型シャワー、一体型トイレ 、白いタイル、磁器タイル、白い壁、テラコッタタイルの床、オーバーカウンターシンク、大理石の洗面台、オレンジの床、開き戸のシャワー、白い洗面カウンター、洗面台1つ、造り付け洗面台、白い天井) の写真

アトランタにある高級な小さなトランジショナルスタイルのおしゃれなマスターバスルーム (落し込みパネル扉のキャビネット、黒いキャビネット、バリアフリー、分離型トイレ、モノトーンのタイル、大理石タイル、白い壁、大理石の床、アンダーカウンター洗面器、珪岩の洗面台、白い床、開き戸のシャワー、白い洗面カウンター、アクセントウォール、洗面台1つ、独立型洗面台、白い天井) の写真

La salle d'eau fut un petit challenge ! Très petite, nous avons pu installer le minimum avec des astuces: un wc suspendu de faible profondeur, permettant l'installation d'un placard de rangement sur-mesure au-dessus. Une douche en quart de cercle gain de place. Mais surtout un évier spécial passant au-dessus d'un lave-linge faible profondeur !

New mosaic wall tiles and handsome mid-tone grey floor tiles with an free standing bath
メルボルンにある高級な小さなコンテンポラリースタイルのおしゃれな子供用バスルーム (置き型浴槽、グレーのタイル、グレーの床、シャワー付き浴槽 、壁掛け式トイレ、セラミックタイル、グレーの壁、セメントタイルの床、一体型シンク、人工大理石カウンター、オープンシャワー、白い洗面カウンター、洗面台1つ、フローティング洗面台、白い天井、グレーと黒) の写真
メルボルンにある高級な小さなコンテンポラリースタイルのおしゃれな子供用バスルーム (置き型浴槽、グレーのタイル、グレーの床、シャワー付き浴槽 、壁掛け式トイレ、セラミックタイル、グレーの壁、セメントタイルの床、一体型シンク、人工大理石カウンター、オープンシャワー、白い洗面カウンター、洗面台1つ、フローティング洗面台、白い天井、グレーと黒) の写真

mid century modern bathroom design.
herringbone tiles, brick wall, cement floor tiles, gold fixtures, round mirror and globe scones.
corner shower with subway tiles and penny tiles.

This new construction project features a breathtaking shower with gorgeous wall tiles, a free-standing tub, and elegant gold fixtures that bring a sense of luxury to your home. The white marble flooring adds a touch of classic elegance, while the wood cabinetry in the vanity creates a warm, inviting feel. With modern design elements and high-quality construction, this bathroom remodel is the perfect way to showcase your sense of style and enjoy a relaxing, spa-like experience every day.

The children's bathroom took on a new design dimension with the introduction of a primary colour to the vanity and storage units to add a sense of fun that was desired in this space.

This casita was completely renovated from floor to ceiling in preparation of Airbnb short term romantic getaways. The color palette of teal green, blue and white was brought to life with curated antiques that were stripped of their dark stain colors, collected fine linens, fine plaster wall finishes, authentic Turkish rugs, antique and custom light fixtures, original oil paintings and moorish chevron tile and Moroccan pattern choices.

サンディエゴにあるお手頃価格の中くらいなエクレクティックスタイルのおしゃれな浴室 (青い壁、グレーの床、フラットパネル扉のキャビネット、淡色木目調キャビネット、白いタイル、セラミックタイル、アンダーカウンター洗面器、クオーツストーンの洗面台、白い洗面カウンター、洗面台1つ、独立型洗面台、白い天井) の写真

他の地域にある高級な広いモダンスタイルのおしゃれなマスターバスルーム (黒いキャビネット、アルコーブ型浴槽、ダブルシャワー、一体型トイレ 、白いタイル、大理石タイル、白い壁、磁器タイルの床、横長型シンク、珪岩の洗面台、黒い床、開き戸のシャワー、白い洗面カウンター、洗面台1つ、フローティング洗面台、白い天井) の写真

A coastal styled guest bathroom with cute dog-themed wallpaper and a distressed navy vanity
グランドラピッズにある小さなシャビーシック調のおしゃれなバスルーム (浴槽なし) (インセット扉のキャビネット、青いキャビネット、白い壁、セラミックタイルの床、アンダーカウンター洗面器、クオーツストーンの洗面台、ベージュの床、ベージュのカウンター、アクセントウォール、洗面台1つ、造り付け洗面台、壁紙、白い天井) の写真
グランドラピッズにある小さなシャビーシック調のおしゃれなバスルーム (浴槽なし) (インセット扉のキャビネット、青いキャビネット、白い壁、セラミックタイルの床、アンダーカウンター洗面器、クオーツストーンの洗面台、ベージュの床、ベージュのカウンター、アクセントウォール、洗面台1つ、造り付け洗面台、壁紙、白い天井) の写真

These clients needed a first-floor shower for their medically-compromised children, so extended the existing powder room into the adjacent mudroom to gain space for the shower. The 3/4 bath is fully accessible, and easy to clean - with a roll-in shower, wall-mounted toilet, and fully tiled floor, chair-rail and shower. The gray wall paint above the white subway tile is both contemporary and calming. Multiple shower heads and wands in the 3'x6' shower provided ample access for assisting their children in the shower. The white furniture-style vanity can be seen from the kitchen area, and ties in with the design style of the rest of the home. The bath is both beautiful and functional. We were honored and blessed to work on this project for our dear friends.
Please see NoahsHope.com for additional information about this wonderful family.

Tiniest Bathroom Ever!
ニューヨークにあるお手頃価格の小さなモダンスタイルのおしゃれなマスターバスルーム (シェーカースタイル扉のキャビネット、白いキャビネット、コーナー設置型シャワー、分離型トイレ、グレーのタイル、磁器タイル、グレーの壁、磁器タイルの床、アンダーカウンター洗面器、御影石の洗面台、黒い床、開き戸のシャワー、黒い洗面カウンター、洗面台1つ、造り付け洗面台、白い天井) の写真
ニューヨークにあるお手頃価格の小さなモダンスタイルのおしゃれなマスターバスルーム (シェーカースタイル扉のキャビネット、白いキャビネット、コーナー設置型シャワー、分離型トイレ、グレーのタイル、磁器タイル、グレーの壁、磁器タイルの床、アンダーカウンター洗面器、御影石の洗面台、黒い床、開き戸のシャワー、黒い洗面カウンター、洗面台1つ、造り付け洗面台、白い天井) の写真

Guest Bathroom carries neutral tones and textures from exterior - Architect: HAUS | Architecture For Modern Lifestyles - Builder: WERK | Building Modern - Photo: HAUS

サンディエゴにある高級な中くらいなモダンスタイルのおしゃれな浴室 (グレーの床、フラットパネル扉のキャビネット、淡色木目調キャビネット、白いタイル、セラミックタイル、白い壁、磁器タイルの床、アンダーカウンター洗面器、クオーツストーンの洗面台、白い洗面カウンター、洗面台1つ、独立型洗面台、白い天井) の写真
ターコイズブルーの、白い浴室・バスルーム (白い天井、洗面台1つ) の写真
1