浴室・バスルーム (シェーカースタイル扉のキャビネット、リノリウムの床、クッションフロア、洗面台2つ、青い壁) の写真
絞り込み:
資材コスト
並び替え:今日の人気順
写真 1〜20 枚目(全 93 枚)
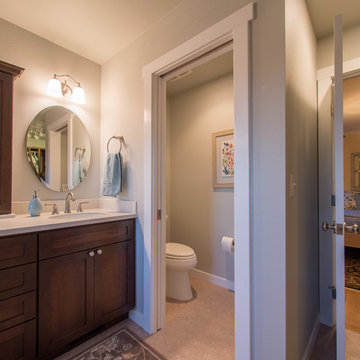
シアトルにある中くらいなカントリー風のおしゃれなマスターバスルーム (シェーカースタイル扉のキャビネット、濃色木目調キャビネット、ダブルシャワー、分離型トイレ、緑のタイル、磁器タイル、青い壁、リノリウムの床、アンダーカウンター洗面器、人工大理石カウンター、ベージュの床、開き戸のシャワー、白い洗面カウンター、トイレ室、洗面台2つ、造り付け洗面台) の写真

A dream En Suite. We updated this 80s home with a transitional style bathroom complete with double vanities, a soaking tub, and a walk in shower with bench seat.
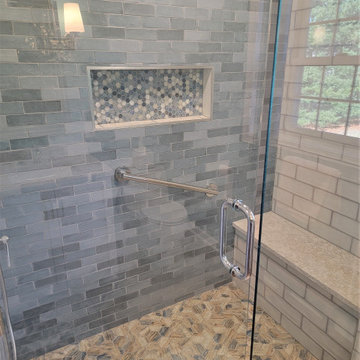
Master bath Vanity is Fabuwood cabinetry with Cambria Hermitage countertop.
他の地域にある中くらいなビーチスタイルのおしゃれなマスターバスルーム (シェーカースタイル扉のキャビネット、白いキャビネット、オープン型シャワー、一体型トイレ 、白いタイル、セラミックタイル、青い壁、クッションフロア、アンダーカウンター洗面器、クオーツストーンの洗面台、茶色い床、開き戸のシャワー、ベージュのカウンター、シャワーベンチ、洗面台2つ、造り付け洗面台) の写真
他の地域にある中くらいなビーチスタイルのおしゃれなマスターバスルーム (シェーカースタイル扉のキャビネット、白いキャビネット、オープン型シャワー、一体型トイレ 、白いタイル、セラミックタイル、青い壁、クッションフロア、アンダーカウンター洗面器、クオーツストーンの洗面台、茶色い床、開き戸のシャワー、ベージュのカウンター、シャワーベンチ、洗面台2つ、造り付け洗面台) の写真
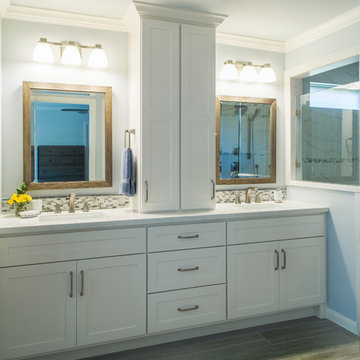
A light clean master bathroom is the perfect retreat in the master suite.
Custom cabinets offer ample storage with hidden pull-outs under each sink, an extra stack of drawers, and a tower cabinet for each vanity side.
Manmade quartz countertops mimic white marble but without the maintenance of real marble. Easy living is also found in the porcelain floor tile made to look like soft grey stained hardwoods. The porcelain shower wall tile is made to look like natural white Carrara marble.
The flooring and custom cabinets are beautiful – but design is in the details! Free-hanging mirrors, the mosaic tile backsplash, accent tile stripes in the shower, and a soft blue wall and ceiling color really make this beautiful special.
Builder: Wamhoff Design Build
Photographer: Daniel Angulo
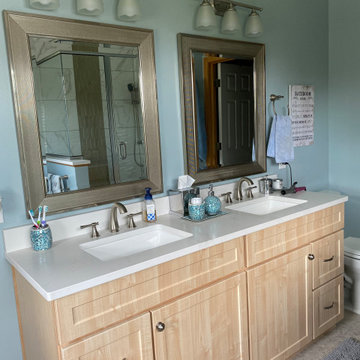
Homeowner came to us wanting to refresh her master bathroom. Prior to the remodel she had an enclosed fiberglass shower unit and a deck drop-in tub. We removed the full wall and reframed the space to create a half wall between the shower and tub to open the room, allowing for more natural light to shine in. In place of the drop-in tub, we installed a free-standing tub. On the other side of the bathroom, we updated the vanity section by installing new two natural stained vanities, removing a large mirror into two separate hanging mirrors and one vanity light into two separate lights centered above each vanity space.
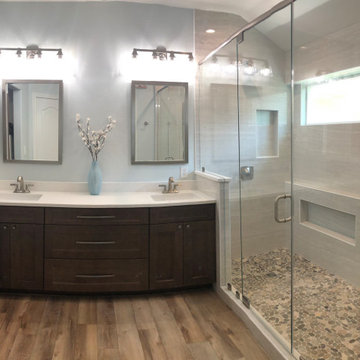
Gorgeous owners bathroom after renovation
オースティンにあるお手頃価格の中くらいなトランジショナルスタイルのおしゃれなマスターバスルーム (シェーカースタイル扉のキャビネット、茶色いキャビネット、ダブルシャワー、一体型トイレ 、グレーのタイル、セラミックタイル、青い壁、クッションフロア、アンダーカウンター洗面器、クオーツストーンの洗面台、茶色い床、開き戸のシャワー、白い洗面カウンター、洗面台2つ、造り付け洗面台、グレーとクリーム色) の写真
オースティンにあるお手頃価格の中くらいなトランジショナルスタイルのおしゃれなマスターバスルーム (シェーカースタイル扉のキャビネット、茶色いキャビネット、ダブルシャワー、一体型トイレ 、グレーのタイル、セラミックタイル、青い壁、クッションフロア、アンダーカウンター洗面器、クオーツストーンの洗面台、茶色い床、開き戸のシャワー、白い洗面カウンター、洗面台2つ、造り付け洗面台、グレーとクリーム色) の写真
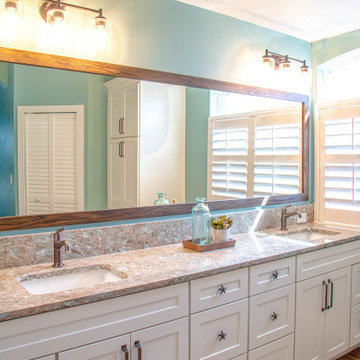
Flooring: Luxury Vinyl Plank - Luxwood - Color: Driftwood Grey
Shower Walls: Bedrosians - Donna Sand
Shower Floor: Stone Mosaics - Shaved Green & White
Cabinet: Pivot - Door Style: Shaker - Color: White
Countertop: Cambria - Kelvingrove
Hardware: Tob Knobs - Channing Pulls
Atlas - Starfish Knob - Color: Pewter
Designer: Noelle Garrison
Installation: J&J Carpet One Floor and Home
Photography: Trish Figari, LLC
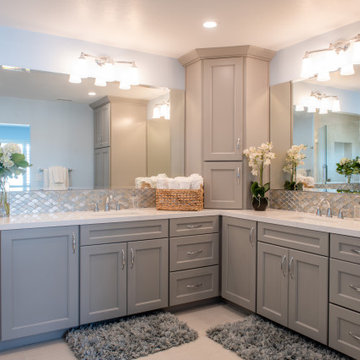
サンディエゴにある高級な中くらいなトランジショナルスタイルのおしゃれなマスターバスルーム (シェーカースタイル扉のキャビネット、グレーのキャビネット、バリアフリー、マルチカラーのタイル、ガラスタイル、青い壁、クッションフロア、アンダーカウンター洗面器、クオーツストーンの洗面台、開き戸のシャワー、白い洗面カウンター、シャワーベンチ、洗面台2つ、造り付け洗面台) の写真

Flooring: Luxury Vinyl Plank - Luxwood - Color: Driftwood Grey
Shower Walls: Bedrosians - Donna Sand
Shower Floor: Stone Mosaics - Shaved Green & White
Cabinet: Pivot - Door Style: Shaker - Color: White
Countertop: Cambria - Kelvingrove
Hardware: Tob Knobs - Channing Pulls
Atlas - Starfish Knob - Color: Pewter
Designer: Noelle Garrison
Installation: J&J Carpet One Floor and Home
Photography: Trish Figari, LLC
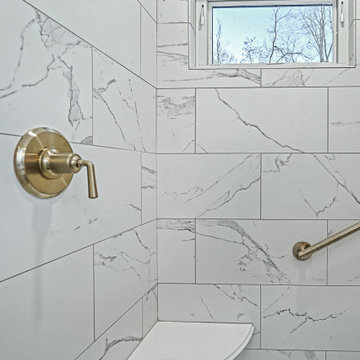
他の地域にある高級な中くらいなトランジショナルスタイルのおしゃれなマスターバスルーム (シェーカースタイル扉のキャビネット、グレーのキャビネット、置き型浴槽、洗い場付きシャワー、一体型トイレ 、白いタイル、磁器タイル、青い壁、クッションフロア、アンダーカウンター洗面器、クオーツストーンの洗面台、茶色い床、オープンシャワー、白い洗面カウンター、洗面台2つ、独立型洗面台) の写真
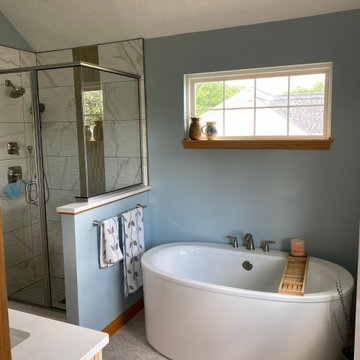
Homeowner came to us wanting to refresh her master bathroom. Prior to the remodel she had an enclosed fiberglass shower unit and a deck drop-in tub. We removed the full wall and reframed the space to create a half wall between the shower and tub to open the room, allowing for more natural light to shine in. In place of the drop-in tub, we installed a free-standing tub. On the other side of the bathroom, we updated the vanity section by installing new two natural stained vanities, removing a large mirror into two separate hanging mirrors and one vanity light into two separate lights centered above each vanity space.
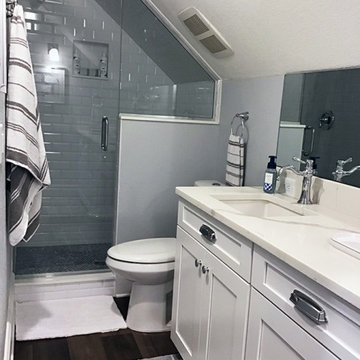
オーランドにある高級な小さなトランジショナルスタイルのおしゃれな浴室 (シェーカースタイル扉のキャビネット、白いキャビネット、アルコーブ型シャワー、分離型トイレ、白いタイル、磁器タイル、青い壁、クッションフロア、アンダーカウンター洗面器、クオーツストーンの洗面台、茶色い床、開き戸のシャワー、白い洗面カウンター、ニッチ、造り付け洗面台、三角天井、洗面台2つ) の写真
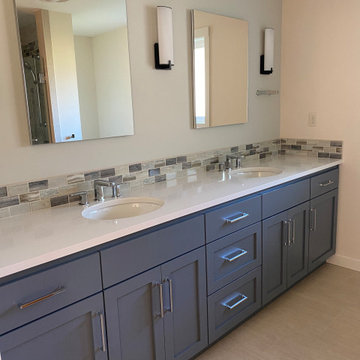
シアトルにあるミッドセンチュリースタイルのおしゃれなマスターバスルーム (シェーカースタイル扉のキャビネット、青いキャビネット、マルチカラーのタイル、磁器タイル、青い壁、クッションフロア、アンダーカウンター洗面器、クオーツストーンの洗面台、白い洗面カウンター、洗面台2つ、造り付け洗面台、ベージュの床) の写真
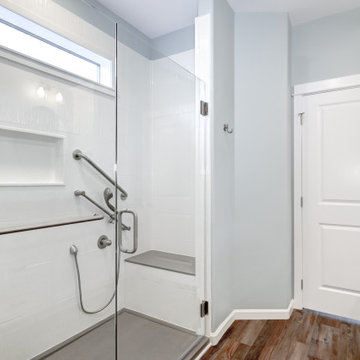
ポートランドにある高級な広いコンテンポラリースタイルのおしゃれなマスターバスルーム (シェーカースタイル扉のキャビネット、白いキャビネット、アルコーブ型シャワー、一体型トイレ 、青い壁、クッションフロア、アンダーカウンター洗面器、クオーツストーンの洗面台、茶色い床、開き戸のシャワー、グレーの洗面カウンター、シャワーベンチ、洗面台2つ、造り付け洗面台) の写真
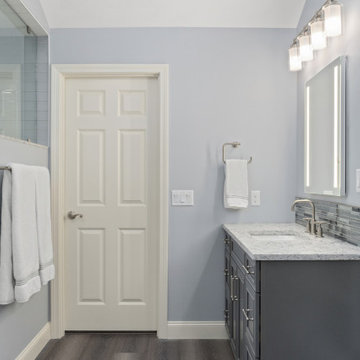
A dream En Suite. We updated this 80s home with a transitional style bathroom complete with double vanities, a soaking tub, and a walk in shower with bench seat.
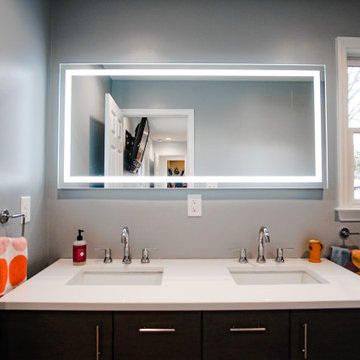
Another picture of this bathroom addition shows off the marble counter-top, and gorgeous wooden cabinets beneath.
アトランタにある高級な中くらいなモダンスタイルのおしゃれなマスターバスルーム (シェーカースタイル扉のキャビネット、茶色いキャビネット、オープン型シャワー、一体型トイレ 、青い壁、クッションフロア、オーバーカウンターシンク、大理石の洗面台、茶色い床、開き戸のシャワー、白い洗面カウンター、ニッチ、洗面台2つ、造り付け洗面台) の写真
アトランタにある高級な中くらいなモダンスタイルのおしゃれなマスターバスルーム (シェーカースタイル扉のキャビネット、茶色いキャビネット、オープン型シャワー、一体型トイレ 、青い壁、クッションフロア、オーバーカウンターシンク、大理石の洗面台、茶色い床、開き戸のシャワー、白い洗面カウンター、ニッチ、洗面台2つ、造り付け洗面台) の写真
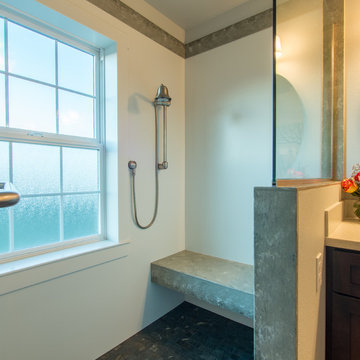
シアトルにある中くらいなカントリー風のおしゃれなマスターバスルーム (シェーカースタイル扉のキャビネット、濃色木目調キャビネット、ダブルシャワー、分離型トイレ、緑のタイル、磁器タイル、青い壁、リノリウムの床、アンダーカウンター洗面器、人工大理石カウンター、ベージュの床、開き戸のシャワー、白い洗面カウンター、シャワーベンチ、洗面台2つ、造り付け洗面台) の写真
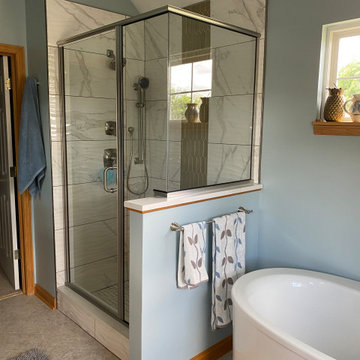
Homeowner came to us wanting to refresh her master bathroom. Prior to the remodel she had an enclosed fiberglass shower unit and a deck drop-in tub. We removed the full wall and reframed the space to create a half wall between the shower and tub to open the room, allowing for more natural light to shine in. In place of the drop-in tub, we installed a free-standing tub. On the other side of the bathroom, we updated the vanity section by installing new two natural stained vanities, removing a large mirror into two separate hanging mirrors and one vanity light into two separate lights centered above each vanity space.
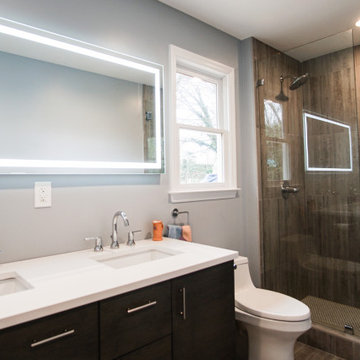
This is the bathroom that was installed with their new addition to the house, with a wooden shower and a glass door, and a beautiful 5 foot light up mirror to really bring out the beauty.
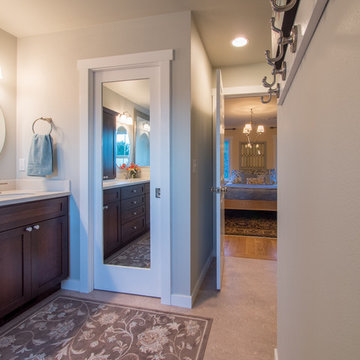
シアトルにある中くらいなカントリー風のおしゃれなマスターバスルーム (シェーカースタイル扉のキャビネット、濃色木目調キャビネット、ダブルシャワー、分離型トイレ、緑のタイル、磁器タイル、青い壁、リノリウムの床、アンダーカウンター洗面器、人工大理石カウンター、ベージュの床、開き戸のシャワー、白い洗面カウンター、シャワーベンチ、洗面台2つ、造り付け洗面台) の写真
浴室・バスルーム (シェーカースタイル扉のキャビネット、リノリウムの床、クッションフロア、洗面台2つ、青い壁) の写真
1