白い浴室・バスルーム (オープンシェルフ、レイズドパネル扉のキャビネット、シャワー付き浴槽 、石タイル) の写真
絞り込み:
資材コスト
並び替え:今日の人気順
写真 1〜20 枚目(全 30 枚)
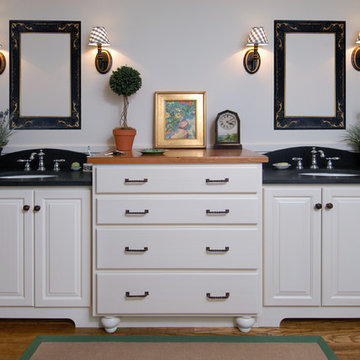
シャーロットにある中くらいなトラディショナルスタイルのおしゃれなマスターバスルーム (アンダーカウンター洗面器、レイズドパネル扉のキャビネット、ベージュのキャビネット、御影石の洗面台、ドロップイン型浴槽、シャワー付き浴槽 、分離型トイレ、ベージュのタイル、石タイル、ベージュの壁) の写真
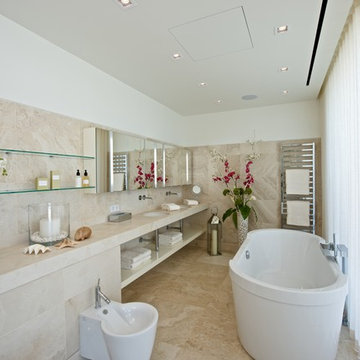
Master Bath
Huw Evans
マヨルカ島にある高級な広い地中海スタイルのおしゃれなマスターバスルーム (アンダーカウンター洗面器、置き型浴槽、ベージュのタイル、白い壁、ベージュのキャビネット、ビデ、石タイル、大理石の床、シャワー付き浴槽 、大理石の洗面台、オープンシェルフ) の写真
マヨルカ島にある高級な広い地中海スタイルのおしゃれなマスターバスルーム (アンダーカウンター洗面器、置き型浴槽、ベージュのタイル、白い壁、ベージュのキャビネット、ビデ、石タイル、大理石の床、シャワー付き浴槽 、大理石の洗面台、オープンシェルフ) の写真
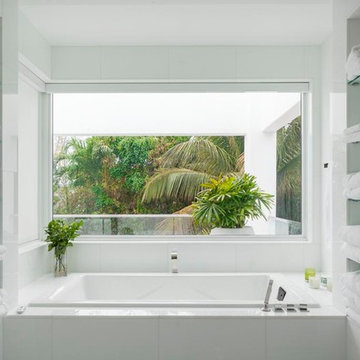
マイアミにある広いコンテンポラリースタイルのおしゃれなマスターバスルーム (オープンシェルフ、大理石の洗面台、アルコーブ型浴槽、シャワー付き浴槽 、白いタイル、石タイル、白い壁、大理石の床) の写真
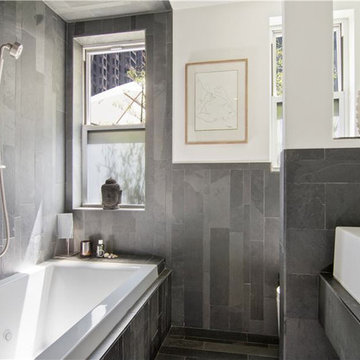
ニューヨークにある高級な小さなモダンスタイルのおしゃれなマスターバスルーム (横長型シンク、オープンシェルフ、グレーのキャビネット、御影石の洗面台、シャワー付き浴槽 、壁掛け式トイレ、グレーのタイル、石タイル、白い壁、ドロップイン型浴槽) の写真
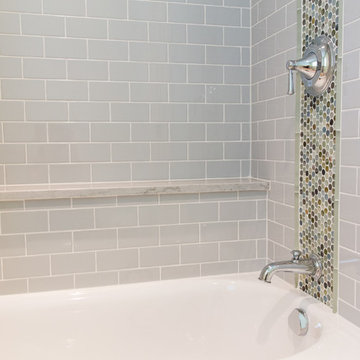
Katie Basil Photography
シカゴにあるお手頃価格の中くらいなトラディショナルスタイルのおしゃれな浴室 (アンダーカウンター洗面器、レイズドパネル扉のキャビネット、白いキャビネット、御影石の洗面台、アルコーブ型浴槽、シャワー付き浴槽 、分離型トイレ、グレーのタイル、石タイル、緑の壁、磁器タイルの床) の写真
シカゴにあるお手頃価格の中くらいなトラディショナルスタイルのおしゃれな浴室 (アンダーカウンター洗面器、レイズドパネル扉のキャビネット、白いキャビネット、御影石の洗面台、アルコーブ型浴槽、シャワー付き浴槽 、分離型トイレ、グレーのタイル、石タイル、緑の壁、磁器タイルの床) の写真
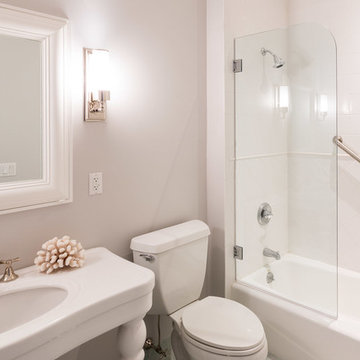
Classic Design. Simple. Refined.
Ming stone on floor. Waterworks Classic Sink. Shell Accents.
Shower is accented by Euro Splash Panel with soft curve.
Photo Credit: Laura S. Wilson http://lauraswilson.com
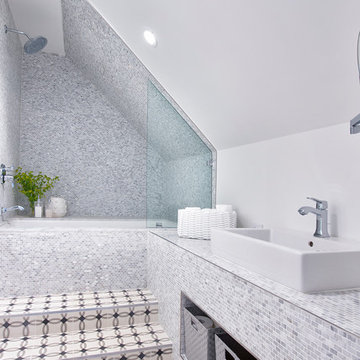
MATERIALS/ Floor: Mosaic Tile/ WALL: Smooth Walls and Marble Tiles/ CEILING: Smooth Ceiling/ LIGHTS: Can lights that are on the angular wall; fan light on the ceiling/ TILES: Small marble tiles surround most of the bathroom, and this adds more detail to the room, as all the tiles are different colors/
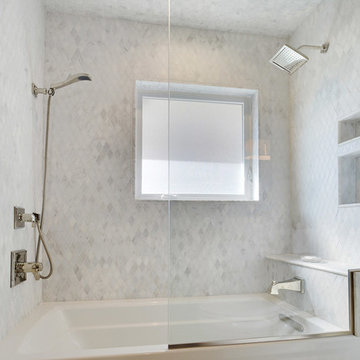
ニューオリンズにある中くらいなトランジショナルスタイルのおしゃれなマスターバスルーム (レイズドパネル扉のキャビネット、白いキャビネット、アルコーブ型浴槽、シャワー付き浴槽 、分離型トイレ、グレーのタイル、白いタイル、石タイル、白い壁、大理石の床、アンダーカウンター洗面器) の写真
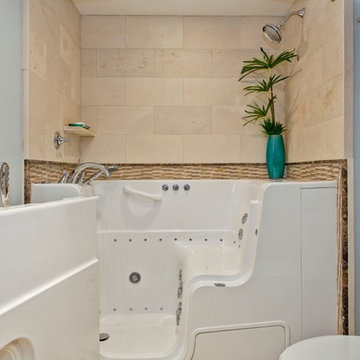
Our client required a Universal Design for a San Diego downtown master bathroom that was functional, safe, and comfortable. The client requested a design for her father who had disability challenges. The design encompassed a slide-in tub and a comfort height toilet with fold down balance bars on each side. The magnificent slide-in bathtub is guaranteed to bring back the pleasure of a peaceful bath once again. The interior designer, Marie Cairns, also designed the new bathroom to be vanity wheelchair accessible with plenty of storage. In addition a wall hung medicine cabinet was installed to provide additional storage.
Contractor: CairnsCraft Design & Remodel
Designer: Marie Cairns
Photographer: Jon Upson
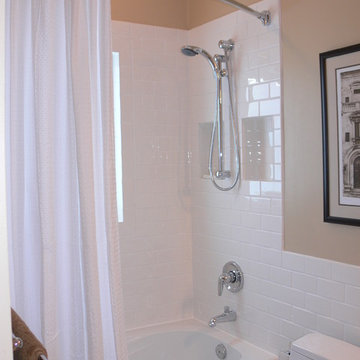
トロントにある中くらいなトランジショナルスタイルのおしゃれな浴室 (アンダーカウンター洗面器、レイズドパネル扉のキャビネット、白いキャビネット、御影石の洗面台、アルコーブ型浴槽、シャワー付き浴槽 、一体型トイレ 、ベージュのタイル、石タイル、ベージュの壁、大理石の床、シャワーカーテン) の写真
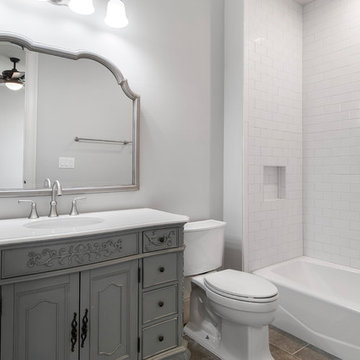
ジャクソンビルにあるラグジュアリーな巨大なおしゃれな子供用バスルーム (レイズドパネル扉のキャビネット、グレーのキャビネット、ドロップイン型浴槽、シャワー付き浴槽 、分離型トイレ、白いタイル、石タイル、グレーの壁、磁器タイルの床、一体型シンク、クオーツストーンの洗面台、茶色い床、オープンシャワー、白い洗面カウンター) の写真
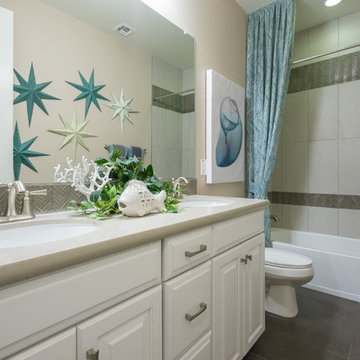
フェニックスにある広いコンテンポラリースタイルのおしゃれな子供用バスルーム (レイズドパネル扉のキャビネット、白いキャビネット、アルコーブ型浴槽、シャワー付き浴槽 、ベージュのタイル、石タイル、ベージュの壁、磁器タイルの床、アンダーカウンター洗面器、人工大理石カウンター、グレーの床、シャワーカーテン) の写真
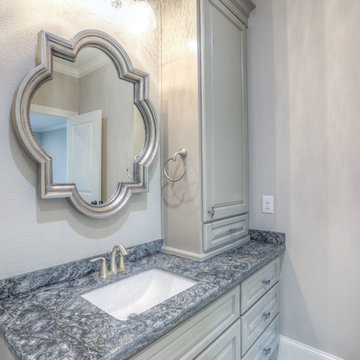
ヒューストンにあるお手頃価格の中くらいなトラディショナルスタイルのおしゃれなバスルーム (浴槽なし) (レイズドパネル扉のキャビネット、グレーのキャビネット、シャワー付き浴槽 、分離型トイレ、ベージュのタイル、石タイル、ベージュの壁、磁器タイルの床、アンダーカウンター洗面器、御影石の洗面台、ベージュの床、シャワーカーテン) の写真
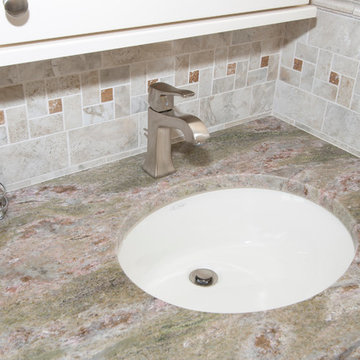
ニューアークにある中くらいなトラディショナルスタイルのおしゃれなバスルーム (浴槽なし) (レイズドパネル扉のキャビネット、白いキャビネット、アルコーブ型浴槽、シャワー付き浴槽 、一体型トイレ 、ベージュのタイル、茶色いタイル、グレーのタイル、石タイル、ベージュの壁、セラミックタイルの床、アンダーカウンター洗面器、御影石の洗面台) の写真
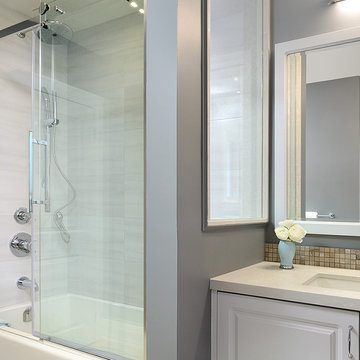
Designer Lisa Maida
Photographer Larry Arnal
トロントにある高級な中くらいなコンテンポラリースタイルのおしゃれなバスルーム (浴槽なし) (レイズドパネル扉のキャビネット、白いキャビネット、アルコーブ型浴槽、シャワー付き浴槽 、ベージュのタイル、石タイル、グレーの壁、磁器タイルの床、アンダーカウンター洗面器、人工大理石カウンター) の写真
トロントにある高級な中くらいなコンテンポラリースタイルのおしゃれなバスルーム (浴槽なし) (レイズドパネル扉のキャビネット、白いキャビネット、アルコーブ型浴槽、シャワー付き浴槽 、ベージュのタイル、石タイル、グレーの壁、磁器タイルの床、アンダーカウンター洗面器、人工大理石カウンター) の写真
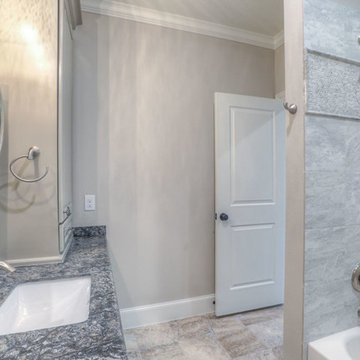
ヒューストンにあるお手頃価格の中くらいなトラディショナルスタイルのおしゃれなバスルーム (浴槽なし) (レイズドパネル扉のキャビネット、グレーのキャビネット、シャワー付き浴槽 、分離型トイレ、ベージュのタイル、石タイル、ベージュの壁、磁器タイルの床、アンダーカウンター洗面器、御影石の洗面台、ベージュの床、シャワーカーテン) の写真
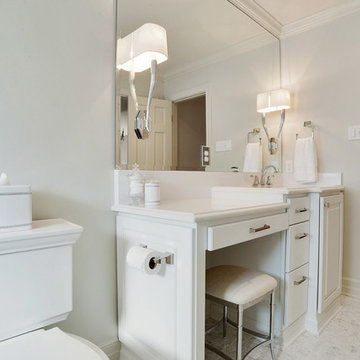
ニューオリンズにある中くらいなトランジショナルスタイルのおしゃれなマスターバスルーム (レイズドパネル扉のキャビネット、白いキャビネット、アルコーブ型浴槽、シャワー付き浴槽 、分離型トイレ、グレーのタイル、白いタイル、石タイル、白い壁、大理石の床、アンダーカウンター洗面器) の写真
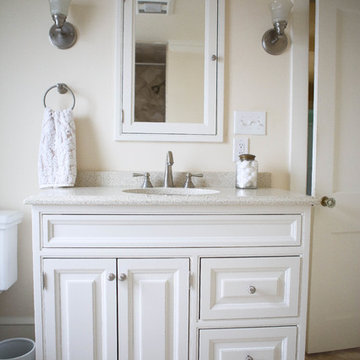
Rut Maldonado
フィラデルフィアにあるラグジュアリーな中くらいなトランジショナルスタイルのおしゃれなマスターバスルーム (レイズドパネル扉のキャビネット、ベージュのキャビネット、アルコーブ型浴槽、シャワー付き浴槽 、分離型トイレ、茶色いタイル、石タイル、ベージュの壁、大理石の床、アンダーカウンター洗面器、人工大理石カウンター) の写真
フィラデルフィアにあるラグジュアリーな中くらいなトランジショナルスタイルのおしゃれなマスターバスルーム (レイズドパネル扉のキャビネット、ベージュのキャビネット、アルコーブ型浴槽、シャワー付き浴槽 、分離型トイレ、茶色いタイル、石タイル、ベージュの壁、大理石の床、アンダーカウンター洗面器、人工大理石カウンター) の写真
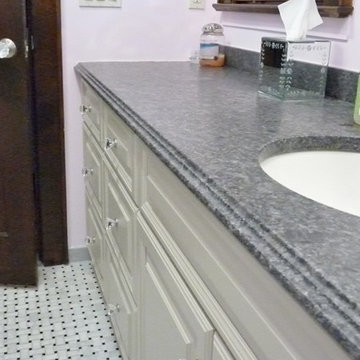
This beautiful first floor full guest bath offers this homeowner a great choice of early morning options! The fantastic tiled bath/shower is modern, sleek and has a huge room feel since the color scheme is ever light. By optimizing the space's layout, ever wish list item was covered. Warm and efficient. This is a great example of how an old home can be fresh and new.
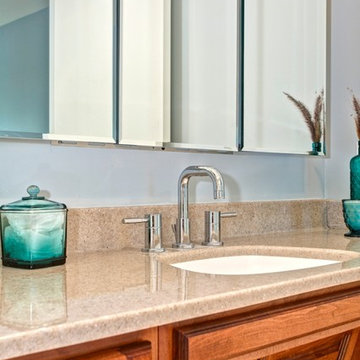
Our client required a Universal Design for a San Diego downtown master bathroom that was functional, safe, and comfortable. The client requested a design for her father who had disability challenges. The design encompassed a slide-in tub and a comfort height toilet with fold down balance bars on each side. The magnificent slide-in bathtub is guaranteed to bring back the pleasure of a peaceful bath once again. The interior designer, Marie Cairns, also designed the new bathroom to be vanity wheelchair accessible with plenty of storage. In addition a wall hung medicine cabinet was installed to provide additional storage.
Contractor: CairnsCraft Design & Remodel
Designer: Marie Cairns
Photographer: Jon Upson
白い浴室・バスルーム (オープンシェルフ、レイズドパネル扉のキャビネット、シャワー付き浴槽 、石タイル) の写真
1