青い浴室・バスルーム (家具調キャビネット、セラミックタイル、ガラス板タイル、分離型トイレ) の写真
絞り込み:
資材コスト
並び替え:今日の人気順
写真 1〜20 枚目(全 43 枚)

The continuous curvilinear manufacture without any joinings is a precious feature which gives lightness to the furniture with delicate natural lines.
サンディエゴにあるお手頃価格の小さなモダンスタイルのおしゃれなバスルーム (浴槽なし) (一体型シンク、家具調キャビネット、淡色木目調キャビネット、青いタイル、セラミックタイル、青い壁、セラミックタイルの床、置き型浴槽、コーナー設置型シャワー、分離型トイレ) の写真
サンディエゴにあるお手頃価格の小さなモダンスタイルのおしゃれなバスルーム (浴槽なし) (一体型シンク、家具調キャビネット、淡色木目調キャビネット、青いタイル、セラミックタイル、青い壁、セラミックタイルの床、置き型浴槽、コーナー設置型シャワー、分離型トイレ) の写真
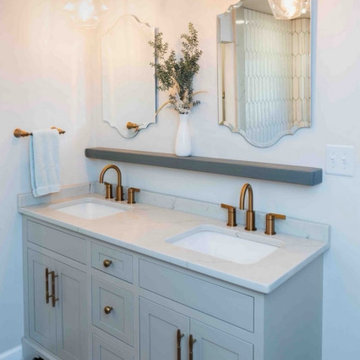
フィラデルフィアにある高級な小さなトランジショナルスタイルのおしゃれなマスターバスルーム (家具調キャビネット、グレーのキャビネット、バリアフリー、分離型トイレ、白いタイル、セラミックタイル、セラミックタイルの床、アンダーカウンター洗面器、クオーツストーンの洗面台、マルチカラーの床、オープンシャワー、白い洗面カウンター、シャワーベンチ、洗面台2つ、造り付け洗面台) の写真
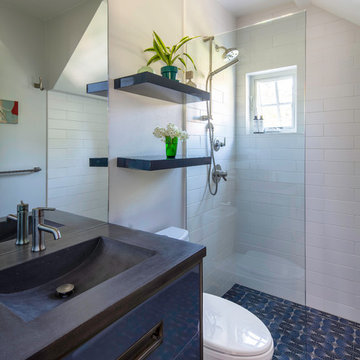
Photo by Michael Hospelt
サンフランシスコにある高級な小さなトランジショナルスタイルのおしゃれな浴室 (家具調キャビネット、青いキャビネット、バリアフリー、分離型トイレ、白いタイル、セラミックタイル、白い壁、セラミックタイルの床、一体型シンク、コンクリートの洗面台、マルチカラーの床、オープンシャワー、黒い洗面カウンター) の写真
サンフランシスコにある高級な小さなトランジショナルスタイルのおしゃれな浴室 (家具調キャビネット、青いキャビネット、バリアフリー、分離型トイレ、白いタイル、セラミックタイル、白い壁、セラミックタイルの床、一体型シンク、コンクリートの洗面台、マルチカラーの床、オープンシャワー、黒い洗面カウンター) の写真

A simple but bold moment in this secondary bathroom designed by Kennedy Cole Interior Design.
オレンジカウンティにある低価格の中くらいなミッドセンチュリースタイルのおしゃれなバスルーム (浴槽なし) (家具調キャビネット、中間色木目調キャビネット、分離型トイレ、青いタイル、セラミックタイル、白い壁、コンクリートの床、アンダーカウンター洗面器、クオーツストーンの洗面台、グレーの床、開き戸のシャワー、白い洗面カウンター、ニッチ、洗面台1つ、独立型洗面台) の写真
オレンジカウンティにある低価格の中くらいなミッドセンチュリースタイルのおしゃれなバスルーム (浴槽なし) (家具調キャビネット、中間色木目調キャビネット、分離型トイレ、青いタイル、セラミックタイル、白い壁、コンクリートの床、アンダーカウンター洗面器、クオーツストーンの洗面台、グレーの床、開き戸のシャワー、白い洗面カウンター、ニッチ、洗面台1つ、独立型洗面台) の写真
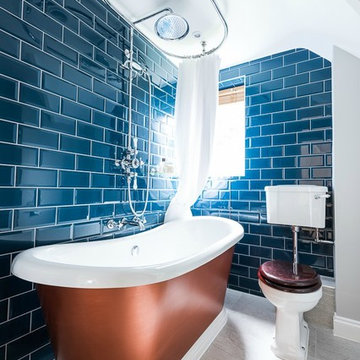
An electric twist on a traditional family bathroom.
Vived blue metro subway tiles show off the freestanding roll top copper bath with chrome brassware. Traditional two piece WC continues the traditional theme.
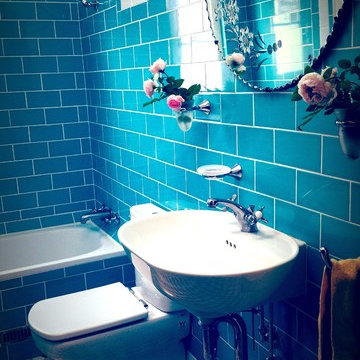
A narrow space 1.23 X 3.43 meters,
where every centimetre counts.
North facing window at one end and door at other. Johnson 'Duck Egg Blue' glow in the bright sun shine that filters through the frosted window. Encaustic tiles with granite flex give sandy hues with deco angels. The Frankie metal bath and the Roca toilet were the most compact on the market. Ikea Basin is large in proportion but without a cabinet underneath it fits the space well and services a family of four.
A large yet thin repurposed vintage cupboard with a long mirror has good capacity for storage and tucks behind the bathroom door. The use of pie crust round mirrors adds area and theatre to a bathroom that is relaxing and very functional.
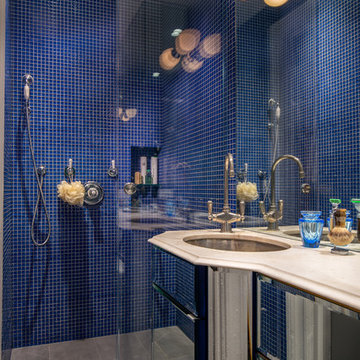
Pay attention to the use of decorative elements in the interior design of this bathroom. We could divide all these decorative elements into two groups. The first group consists of blue decorative elements and blends perfectly with the blue walls.
The other group consists of yellow decorative elements, matches the yellow pendant lights and at the same time contrasts beautifully with the blue walls in the bathroom.
Change radically your bathroom interior design along with our outstanding interior designers!
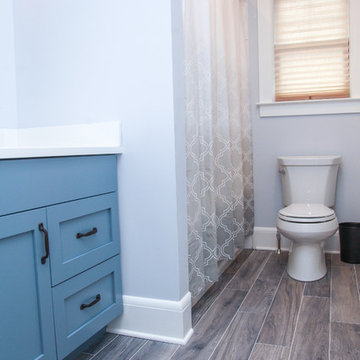
ニューヨークにあるお手頃価格の中くらいなトランジショナルスタイルのおしゃれな子供用バスルーム (家具調キャビネット、青いキャビネット、アルコーブ型浴槽、シャワー付き浴槽 、分離型トイレ、グレーの壁、セラミックタイルの床、アンダーカウンター洗面器、白いタイル、セラミックタイル) の写真
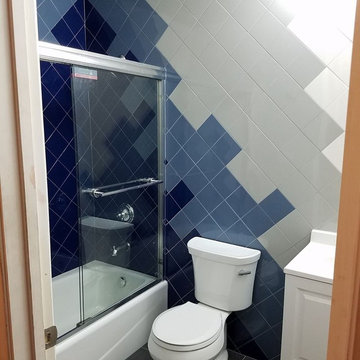
サンフランシスコにある高級な中くらいなトラディショナルスタイルのおしゃれな浴室 (家具調キャビネット、白いキャビネット、アルコーブ型浴槽、アルコーブ型シャワー、分離型トイレ、青いタイル、セラミックタイル、グレーの壁、セラミックタイルの床、クオーツストーンの洗面台、青い床、引戸のシャワー) の写真
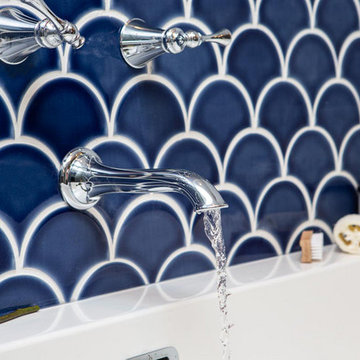
ミルウォーキーにある中くらいなトランジショナルスタイルのおしゃれなマスターバスルーム (家具調キャビネット、白いキャビネット、置き型浴槽、アルコーブ型シャワー、分離型トイレ、青いタイル、セラミックタイル、グレーの壁、磁器タイルの床、アンダーカウンター洗面器、大理石の洗面台、グレーの床、開き戸のシャワー、グレーの洗面カウンター) の写真

Our "Move all the things" project is a great example of sometimes the best option is to completely rework the footprint of the space and start fresh. Which means none of the before pictures will make sense because we moved everything around. Love how this turned out for our clients.
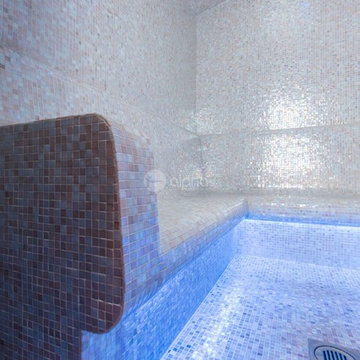
Ambient Elements creates conscious designs for innovative spaces by combining superior craftsmanship, advanced engineering and unique concepts while providing the ultimate wellness experience. We design and build saunas, infrared saunas, steam rooms, hammams, cryo chambers, salt rooms, snow rooms and many other hyperthermic conditioning modalities.
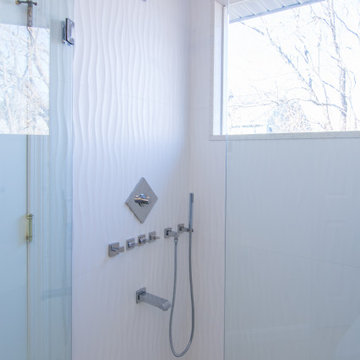
The newly renovated master bathroom.
ポートランド(メイン)にあるお手頃価格の中くらいなトランジショナルスタイルのおしゃれなマスターバスルーム (家具調キャビネット、青いキャビネット、分離型トイレ、白いタイル、セラミックタイル、白い壁、セラミックタイルの床、アンダーカウンター洗面器、珪岩の洗面台、茶色い床、白い洗面カウンター) の写真
ポートランド(メイン)にあるお手頃価格の中くらいなトランジショナルスタイルのおしゃれなマスターバスルーム (家具調キャビネット、青いキャビネット、分離型トイレ、白いタイル、セラミックタイル、白い壁、セラミックタイルの床、アンダーカウンター洗面器、珪岩の洗面台、茶色い床、白い洗面カウンター) の写真
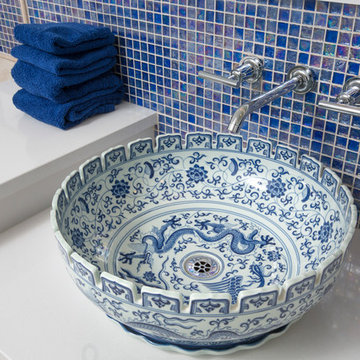
JE Evans Photography
コロンバスにある高級な広いコンテンポラリースタイルのおしゃれなマスターバスルーム (ベッセル式洗面器、家具調キャビネット、白いキャビネット、珪岩の洗面台、置き型浴槽、オープン型シャワー、分離型トイレ、白いタイル、セラミックタイル、白い壁、セラミックタイルの床) の写真
コロンバスにある高級な広いコンテンポラリースタイルのおしゃれなマスターバスルーム (ベッセル式洗面器、家具調キャビネット、白いキャビネット、珪岩の洗面台、置き型浴槽、オープン型シャワー、分離型トイレ、白いタイル、セラミックタイル、白い壁、セラミックタイルの床) の写真
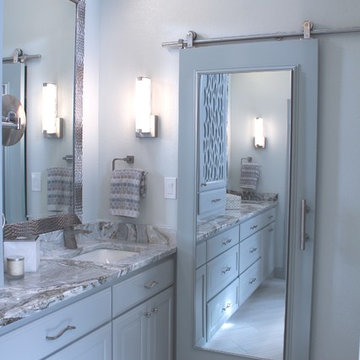
Master Bath, Unique Custom Cabinet, Cabinets, Mirrors and Lighting
ダラスにある高級な広いトランジショナルスタイルのおしゃれなマスターバスルーム (家具調キャビネット、グレーのキャビネット、アンダーマウント型浴槽、コーナー設置型シャワー、分離型トイレ、ベージュのタイル、セラミックタイル、グレーの壁、セラミックタイルの床、アンダーカウンター洗面器、御影石の洗面台、ベージュの床、開き戸のシャワー、マルチカラーの洗面カウンター) の写真
ダラスにある高級な広いトランジショナルスタイルのおしゃれなマスターバスルーム (家具調キャビネット、グレーのキャビネット、アンダーマウント型浴槽、コーナー設置型シャワー、分離型トイレ、ベージュのタイル、セラミックタイル、グレーの壁、セラミックタイルの床、アンダーカウンター洗面器、御影石の洗面台、ベージュの床、開き戸のシャワー、マルチカラーの洗面カウンター) の写真
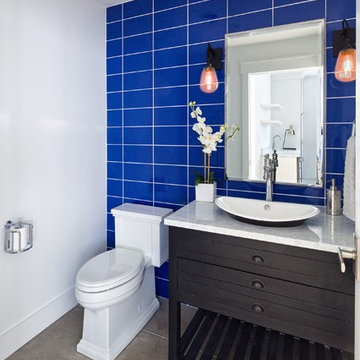
This transitional powder bath is a great addition to the basement space in this custom home. The floor to ceiling
Photo Credit: StudioQPhoto.com
デンバーにある小さなトランジショナルスタイルのおしゃれな浴室 (家具調キャビネット、濃色木目調キャビネット、分離型トイレ、青いタイル、セラミックタイル、白い壁、コンクリートの床、ベッセル式洗面器、大理石の洗面台、グレーの床) の写真
デンバーにある小さなトランジショナルスタイルのおしゃれな浴室 (家具調キャビネット、濃色木目調キャビネット、分離型トイレ、青いタイル、セラミックタイル、白い壁、コンクリートの床、ベッセル式洗面器、大理石の洗面台、グレーの床) の写真
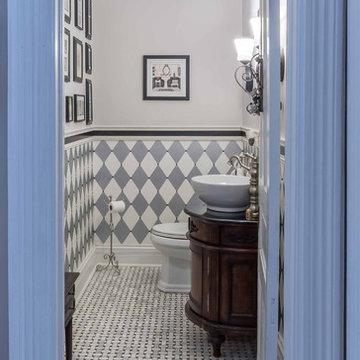
2-story addition to this historic 1894 Princess Anne Victorian. Family room, new full bath, relocated half bath, expanded kitchen and dining room, with Laundry, Master closet and bathroom above. Wrap-around porch with gazebo.
Photos by 12/12 Architects and Robert McKendrick Photography.
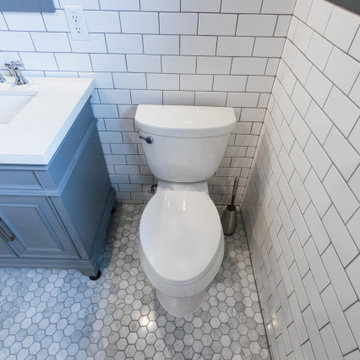
We remodeled this beautiful master bathroom to include a freestanding tub as a focal point with a custom tiled shower and double vanity. It keeps classic traditional elegance while bringing in some modern touches and tiles to give it the perfect transitional look.
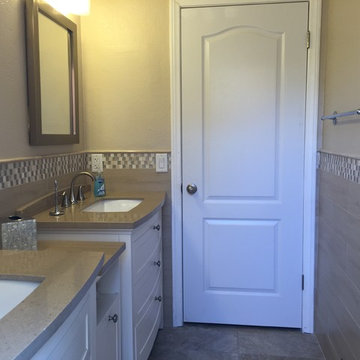
サンディエゴにある低価格の小さなコンテンポラリースタイルのおしゃれな浴室 (オーバーカウンターシンク、家具調キャビネット、白いキャビネット、クオーツストーンの洗面台、アンダーマウント型浴槽、シャワー付き浴槽 、ベージュのタイル、セラミックタイル、白い壁、セラミックタイルの床、分離型トイレ、グレーの床、オープンシャワー) の写真
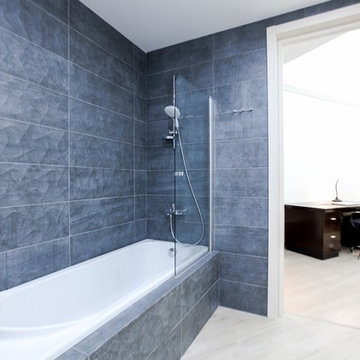
The house is spacious and the interior was designed in a manner, which kept this aspect highlighted: the entrance corridor leads to the large open area, uniting the kitchen, the living room and the dining room; The guest room wall, concealing the wardrobe, has two large incisions, making the wardrobe still part of the bedroom. Compelling design choice was also made for the master bedroom, where two sinks are not shying away from eye, but are rather put on display, as integral element of the bedroom.
CREDITS
Project Leader: Beka Pkhakadze
Copywriter: Mika Motskobili
Photos: Beka Pkhakadze
Location: Tbilisi / Georgia
Type: Residential Interior
Site: 210 sq.m.
Year: 2014
Status: Complete
青い浴室・バスルーム (家具調キャビネット、セラミックタイル、ガラス板タイル、分離型トイレ) の写真
1