木目調の浴室・バスルーム (フラットパネル扉のキャビネット、シェーカースタイル扉のキャビネット、黒いタイル、茶色いタイル) の写真
絞り込み:
資材コスト
並び替え:今日の人気順
写真 1〜20 枚目(全 150 枚)

designed in collaboration with Larsen Designs, INC and B2LAB. Contractor was Huber Builders.
custom cabinetry by d KISER design.construct, inc.
Photography by Colin Conces.

A full view of the ensuite bathroom showing the hex tile detail, curb less shower, custom vanity and fixtures
カルガリーにあるミッドセンチュリースタイルのおしゃれな浴室 (中間色木目調キャビネット、黒いタイル、モノトーンのタイル、マルチカラーのタイル、白いタイル、モザイクタイル、白い壁、ベッセル式洗面器、白い床、白い洗面カウンター、フラットパネル扉のキャビネット) の写真
カルガリーにあるミッドセンチュリースタイルのおしゃれな浴室 (中間色木目調キャビネット、黒いタイル、モノトーンのタイル、マルチカラーのタイル、白いタイル、モザイクタイル、白い壁、ベッセル式洗面器、白い床、白い洗面カウンター、フラットパネル扉のキャビネット) の写真

The detailed plans for this bathroom can be purchased here: https://www.changeyourbathroom.com/shop/healing-hinoki-bathroom-plans/
Japanese Hinoki Ofuro Tub in wet area combined with shower, hidden shower drain with pebble shower floor, travertine tile with brushed nickel fixtures. Atlanta Bathroom

Jim Bartsch Photography
サンタバーバラにあるラグジュアリーな中くらいなアジアンスタイルのおしゃれなマスターバスルーム (オーバーカウンターシンク、中間色木目調キャビネット、御影石の洗面台、置き型浴槽、分離型トイレ、石タイル、マルチカラーの壁、スレートの床、茶色いタイル、グレーのタイル、シェーカースタイル扉のキャビネット) の写真
サンタバーバラにあるラグジュアリーな中くらいなアジアンスタイルのおしゃれなマスターバスルーム (オーバーカウンターシンク、中間色木目調キャビネット、御影石の洗面台、置き型浴槽、分離型トイレ、石タイル、マルチカラーの壁、スレートの床、茶色いタイル、グレーのタイル、シェーカースタイル扉のキャビネット) の写真

Washington DC Asian-Inspired Master Bath Design by #MeghanBrowne4JenniferGilmer.
An Asian-inspired bath with warm teak countertops, dividing wall and soaking tub by Zen Bathworks. Sonoma Forge Waterbridge faucets lend an industrial chic and rustic country aesthetic. A Stone Forest Roma vessel sink rests atop the teak counter.
Photography by Bob Narod. http://www.gilmerkitchens.com/

サクラメントにある高級な中くらいなラスティックスタイルのおしゃれなマスターバスルーム (ベッセル式洗面器、フラットパネル扉のキャビネット、中間色木目調キャビネット、アンダーマウント型浴槽、ベージュの壁、茶色いタイル、磁器タイル、磁器タイルの床、クオーツストーンの洗面台、ベージュの床、ベージュのカウンター) の写真

Photo by Jeff Roffman
アトランタにあるラグジュアリーな中くらいなコンテンポラリースタイルのおしゃれな浴室 (横長型シンク、黒いタイル、セラミックタイル、黒い壁、磁器タイルの床、フラットパネル扉のキャビネット、黒い床) の写真
アトランタにあるラグジュアリーな中くらいなコンテンポラリースタイルのおしゃれな浴室 (横長型シンク、黒いタイル、セラミックタイル、黒い壁、磁器タイルの床、フラットパネル扉のキャビネット、黒い床) の写真

The master bathroom for two features a full-length trough sink and an eye-popping orange accent wall in the water closet.
Robert Vente Photography
サンフランシスコにある高級な広いコンテンポラリースタイルのおしゃれなマスターバスルーム (白い床、分離型トイレ、グレーの壁、磁器タイルの床、横長型シンク、アルコーブ型浴槽、コーナー設置型シャワー、黒いタイル、ボーダータイル、白い洗面カウンター、濃色木目調キャビネット、人工大理石カウンター、開き戸のシャワー、フラットパネル扉のキャビネット) の写真
サンフランシスコにある高級な広いコンテンポラリースタイルのおしゃれなマスターバスルーム (白い床、分離型トイレ、グレーの壁、磁器タイルの床、横長型シンク、アルコーブ型浴槽、コーナー設置型シャワー、黒いタイル、ボーダータイル、白い洗面カウンター、濃色木目調キャビネット、人工大理石カウンター、開き戸のシャワー、フラットパネル扉のキャビネット) の写真

他の地域にあるインダストリアルスタイルのおしゃれな浴室 (茶色いキャビネット、黒いタイル、モザイクタイル、ベッセル式洗面器、木製洗面台、ブラウンの洗面カウンター、フラットパネル扉のキャビネット) の写真
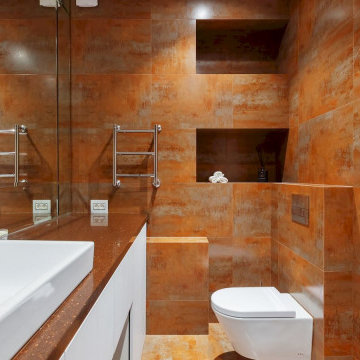
Современная классика в двухкомнатной квартире
モスクワにあるお手頃価格の中くらいなコンテンポラリースタイルのおしゃれなマスターバスルーム (フラットパネル扉のキャビネット、白いキャビネット、オープン型シャワー、壁掛け式トイレ、茶色いタイル、セラミックタイル、茶色い壁、セラミックタイルの床、オーバーカウンターシンク、人工大理石カウンター、茶色い床、オープンシャワー、ブラウンの洗面カウンター、洗面台1つ、独立型洗面台) の写真
モスクワにあるお手頃価格の中くらいなコンテンポラリースタイルのおしゃれなマスターバスルーム (フラットパネル扉のキャビネット、白いキャビネット、オープン型シャワー、壁掛け式トイレ、茶色いタイル、セラミックタイル、茶色い壁、セラミックタイルの床、オーバーカウンターシンク、人工大理石カウンター、茶色い床、オープンシャワー、ブラウンの洗面カウンター、洗面台1つ、独立型洗面台) の写真

Baño grandes dimensiones con un estilo único y materiales de primera. Suelo y paredes de cerámica porcelánica imitación madera con un tono muy natural, revestimiento de algunos paramentos verticales con gresite acristalado de 0.25x0.25, espejos grandes, sanitarios suspendidos, etc..

For this rustic interior design project our Principal Designer, Lori Brock, created a calming retreat for her clients by choosing structured and comfortable furnishings the home. Featured are custom dining and coffee tables, back patio furnishings, paint, accessories, and more. This rustic and traditional feel brings comfort to the homes space.
Photos by Blackstone Edge.
(This interior design project was designed by Lori before she worked for Affinity Home & Design and Affinity was not the General Contractor)
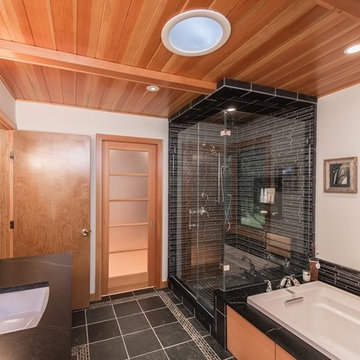
Photographer: Kevin Colquhoun
ニューヨークにある高級な広いコンテンポラリースタイルのおしゃれなマスターバスルーム (アンダーカウンター洗面器、フラットパネル扉のキャビネット、淡色木目調キャビネット、御影石の洗面台、ドロップイン型浴槽、コーナー設置型シャワー、一体型トイレ 、黒いタイル、セラミックタイル、白い壁、セラミックタイルの床) の写真
ニューヨークにある高級な広いコンテンポラリースタイルのおしゃれなマスターバスルーム (アンダーカウンター洗面器、フラットパネル扉のキャビネット、淡色木目調キャビネット、御影石の洗面台、ドロップイン型浴槽、コーナー設置型シャワー、一体型トイレ 、黒いタイル、セラミックタイル、白い壁、セラミックタイルの床) の写真

Countertop Wood: Burmese Teak
Category: Vanity Top and Divider Wall
Construction Style: Edge Grain
Countertop Thickness: 1-3/4"
Size: Vanity Top 23 3/8" x 52 7/8" mitered to Divider Wall 23 3/8" x 35 1/8"
Countertop Edge Profile: 1/8” Roundover on top horizontal edges, bottom horizontal edges, and vertical corners
Wood Countertop Finish: Durata® Waterproof Permanent Finish in Matte sheen
Wood Stain: The Favorite Stock Stain (#03012)
Designer: Meghan Browne of Jennifer Gilmer Kitchen & Bath
Job: 13806
Undermount or Overmount Sink: Stone Forest C51 7" H x 18" W x 15" Roma Vessel Bowl

Marilyn Peryer Style House 2014
ローリーにある高級な中くらいなコンテンポラリースタイルのおしゃれなマスターバスルーム (ベッセル式洗面器、フラットパネル扉のキャビネット、淡色木目調キャビネット、木製洗面台、バリアフリー、分離型トイレ、黒いタイル、磁器タイル、黄色い壁、竹フローリング、黄色い床、開き戸のシャワー、黄色い洗面カウンター) の写真
ローリーにある高級な中くらいなコンテンポラリースタイルのおしゃれなマスターバスルーム (ベッセル式洗面器、フラットパネル扉のキャビネット、淡色木目調キャビネット、木製洗面台、バリアフリー、分離型トイレ、黒いタイル、磁器タイル、黄色い壁、竹フローリング、黄色い床、開き戸のシャワー、黄色い洗面カウンター) の写真
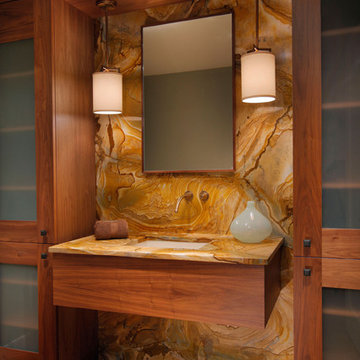
マイアミにあるコンテンポラリースタイルのおしゃれな浴室 (アンダーカウンター洗面器、中間色木目調キャビネット、茶色いタイル、石スラブタイル、無垢フローリング、フラットパネル扉のキャビネット) の写真

他の地域にあるお手頃価格の中くらいなインダストリアルスタイルのおしゃれなバスルーム (浴槽なし) (シェーカースタイル扉のキャビネット、中間色木目調キャビネット、コーナー設置型シャワー、ベージュのタイル、茶色いタイル、磁器タイル、磁器タイルの床、アンダーカウンター洗面器、クオーツストーンの洗面台) の写真
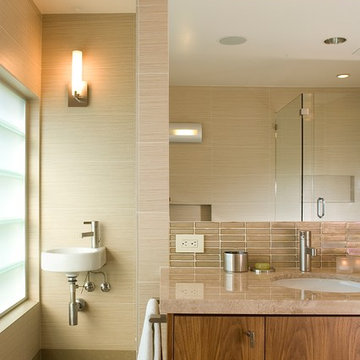
Opposite the bathtub is a water closet behind a wall of walnut vanities, stone counters, glass tile backsplash and flush mirrors - a custom recirculating hot water system ensures that hot water is everywhere when needed.
Photo Credit: John Sutton Photography
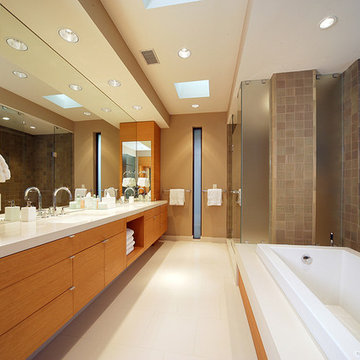
Photo Credit: Terri Glanger Photography
ダラスにあるコンテンポラリースタイルのおしゃれな浴室 (アンダーカウンター洗面器、フラットパネル扉のキャビネット、中間色木目調キャビネット、ドロップイン型浴槽、コーナー設置型シャワー、茶色いタイル) の写真
ダラスにあるコンテンポラリースタイルのおしゃれな浴室 (アンダーカウンター洗面器、フラットパネル扉のキャビネット、中間色木目調キャビネット、ドロップイン型浴槽、コーナー設置型シャワー、茶色いタイル) の写真
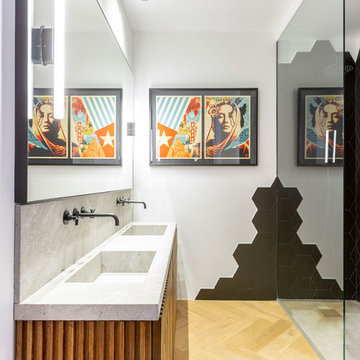
他の地域にあるコンテンポラリースタイルのおしゃれな浴室 (中間色木目調キャビネット、バリアフリー、黒いタイル、白い壁、淡色無垢フローリング、一体型シンク、ベージュの床、オープンシャワー、グレーの洗面カウンター、フラットパネル扉のキャビネット) の写真
木目調の浴室・バスルーム (フラットパネル扉のキャビネット、シェーカースタイル扉のキャビネット、黒いタイル、茶色いタイル) の写真
1