浴室・バスルーム (白いキャビネット、ベージュのタイル、ボーダータイル、磁器タイル) の写真
絞り込み:
資材コスト
並び替え:今日の人気順
写真 1〜20 枚目(全 7,642 枚)
1/5

Master Bathroom vanity custom cabinetry built with dal tile porcelain vein cut flooring San Michele Crema and Taj Mahal quartzite counters wall color is Sherwin Williams Silver Strand 7057 Custom Cabinetry made for client and Trim Alabaster Sherwin Williams 7008. Towel Ring Addison Collection from Delta.
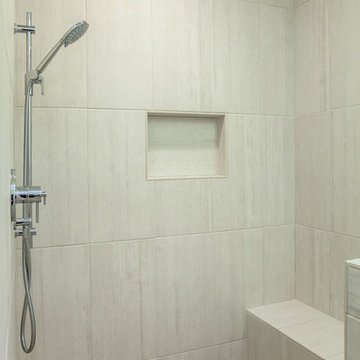
フェニックスにあるトランジショナルスタイルのおしゃれなマスターバスルーム (落し込みパネル扉のキャビネット、白いキャビネット、バリアフリー、白い壁、モザイクタイル、アンダーカウンター洗面器、クオーツストーンの洗面台、マルチカラーの床、オープンシャワー、ベージュのタイル、磁器タイル) の写真

Photography: Jason Stemple
チャールストンにあるお手頃価格の中くらいなトランジショナルスタイルのおしゃれなマスターバスルーム (レイズドパネル扉のキャビネット、白いキャビネット、バリアフリー、ベージュのタイル、磁器タイル、ベージュの壁、磁器タイルの床、アンダーカウンター洗面器、クオーツストーンの洗面台、ベージュの床、オープンシャワー、白い洗面カウンター、トイレ室、洗面台2つ、造り付け洗面台) の写真
チャールストンにあるお手頃価格の中くらいなトランジショナルスタイルのおしゃれなマスターバスルーム (レイズドパネル扉のキャビネット、白いキャビネット、バリアフリー、ベージュのタイル、磁器タイル、ベージュの壁、磁器タイルの床、アンダーカウンター洗面器、クオーツストーンの洗面台、ベージュの床、オープンシャワー、白い洗面カウンター、トイレ室、洗面台2つ、造り付け洗面台) の写真

Using a deep soaking tub and very organic materials gives this Master bathroom re- model a very luxurious yet casual feel.
オレンジカウンティにあるお手頃価格の中くらいなビーチスタイルのおしゃれなマスターバスルーム (シェーカースタイル扉のキャビネット、白いキャビネット、アンダーマウント型浴槽、コーナー設置型シャワー、ベージュのタイル、磁器タイル、白い壁、淡色無垢フローリング、オーバーカウンターシンク、珪岩の洗面台、開き戸のシャワー、ベージュのカウンター、シャワーベンチ、洗面台2つ、造り付け洗面台) の写真
オレンジカウンティにあるお手頃価格の中くらいなビーチスタイルのおしゃれなマスターバスルーム (シェーカースタイル扉のキャビネット、白いキャビネット、アンダーマウント型浴槽、コーナー設置型シャワー、ベージュのタイル、磁器タイル、白い壁、淡色無垢フローリング、オーバーカウンターシンク、珪岩の洗面台、開き戸のシャワー、ベージュのカウンター、シャワーベンチ、洗面台2つ、造り付け洗面台) の写真
サンフランシスコにある高級な中くらいなモダンスタイルのおしゃれなマスターバスルーム (フラットパネル扉のキャビネット、白いキャビネット、バリアフリー、一体型トイレ 、ベージュのタイル、磁器タイル、グレーの壁、磁器タイルの床、アンダーカウンター洗面器、珪岩の洗面台、ベージュの床、開き戸のシャワー、ベージュのカウンター) の写真
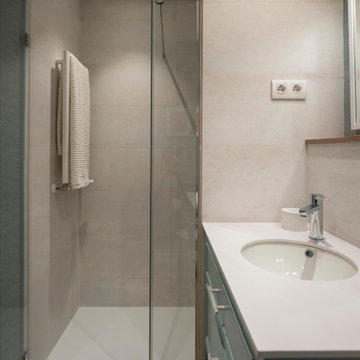
Proyecto de decoración de reforma integral de vivienda: Sube Interiorismo, Bilbao.
Fotografía Erlantz Biderbost
ビルバオにある小さなトランジショナルスタイルのおしゃれなバスルーム (浴槽なし) (家具調キャビネット、白いキャビネット、バリアフリー、ベージュのタイル、磁器タイル、クオーツストーンの洗面台、白い洗面カウンター、トイレ室、洗面台1つ、造り付け洗面台、壁紙) の写真
ビルバオにある小さなトランジショナルスタイルのおしゃれなバスルーム (浴槽なし) (家具調キャビネット、白いキャビネット、バリアフリー、ベージュのタイル、磁器タイル、クオーツストーンの洗面台、白い洗面カウンター、トイレ室、洗面台1つ、造り付け洗面台、壁紙) の写真
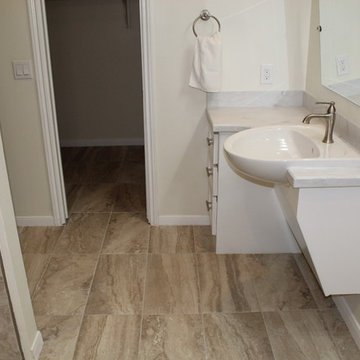
ヒューストンにある中くらいなトランジショナルスタイルのおしゃれな浴室 (シェーカースタイル扉のキャビネット、白いキャビネット、オープン型シャワー、一体型トイレ 、ベージュのタイル、磁器タイル、ベージュの壁、磁器タイルの床、ベッセル式洗面器、ベージュの床、オープンシャワー、ベージュのカウンター) の写真

Open feel with with curbless shower entry and glass surround.
This master bath suite has the feel of waves and the seaside while including luxury and function. The shower now has a curbless entry, large seat, glass surround and personalized niche. All new fixtures and lighting. Materials have a cohesive mix with accents of flat top pebbles, beach glass and shimmering glass tile. Large format porcelain tiles are on the walls in a wave relief pattern that bring the beach inside. The counter-top is stunning with a waterfall edge over the vanity in soft wisps of warm earth tones made of easy care engineered quartz. This homeowner now loves getting ready for their day.
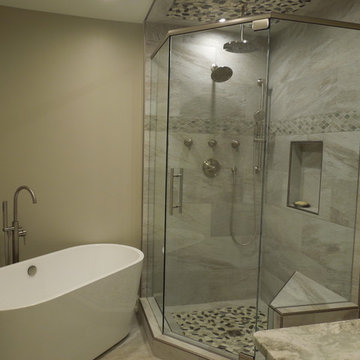
This Secondary Bath was created by removing two interior walls and 2 small closets from an existing guest bath in this 1965 split level home in Atlanta. The client requested a soaking tub and shower in the newly created small space. This was accomplished using a 55 inch free standing acrylic tub turned 45 degrees to the room and anchoring the four foot corner shower on the adjacent wall. The open shower sports a 3 function spa system by Moen in 3/4" water supplies. A small hall linen closet was removed to create space for the toilet. A linen tower cabinet makes up for the lost space. The shaker vanity is fitted with Fantasy Brown granite in a leathered finish.
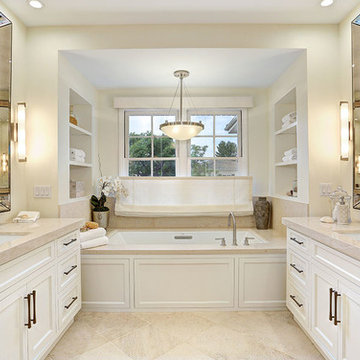
ロサンゼルスにあるラグジュアリーな広いトラディショナルスタイルのおしゃれなマスターバスルーム (シェーカースタイル扉のキャビネット、白いキャビネット、ドロップイン型浴槽、コーナー設置型シャワー、ベージュのタイル、磁器タイル、ベージュの壁、磁器タイルの床、アンダーカウンター洗面器、珪岩の洗面台、ベージュの床、開き戸のシャワー、ベージュのカウンター) の写真

We created this beautiful accessible bathroom in Carlsbad to give our client a more functional space. We designed this unique bath, specific to the client's specifications to make it more wheel chair accessible. Features such as the roll in shower, roll up vanity and the ability to use her chair for flexibility over the fixed wall mounted seat allow her to be more independent in this bathroom. Safety was another significant factor for the room. We added support bars in all areas and with maximum flexibility to allow the client to perform all bathing functions independently, and all were positioned after carefully recreating her movements. We met the objectives of functionality and safety without compromising beauty in this aging in place bathroom. Travertine-look porcelain tile was used in a large format on the shower walls to minimize grout lines and maximize ease of maintenance. A crema marfil marble mosaic in an elongated hex pattern was used in the shower room for it’s beauty and flexibility in sloped shower. A custom cabinet was made to the height ideal for our client’s use of the sink and a protective panel placed over the pea trap.

デンバーにある広いコンテンポラリースタイルのおしゃれなマスターバスルーム (置き型浴槽、コーナー設置型シャワー、開き戸のシャワー、茶色いタイル、ベージュのタイル、シェーカースタイル扉のキャビネット、白いキャビネット、磁器タイル、ベージュの壁、セラミックタイルの床、アンダーカウンター洗面器、茶色い床) の写真

I built this on my property for my aging father who has some health issues. Handicap accessibility was a factor in design. His dream has always been to try retire to a cabin in the woods. This is what he got.
It is a 1 bedroom, 1 bath with a great room. It is 600 sqft of AC space. The footprint is 40' x 26' overall.
The site was the former home of our pig pen. I only had to take 1 tree to make this work and I planted 3 in its place. The axis is set from root ball to root ball. The rear center is aligned with mean sunset and is visible across a wetland.
The goal was to make the home feel like it was floating in the palms. The geometry had to simple and I didn't want it feeling heavy on the land so I cantilevered the structure beyond exposed foundation walls. My barn is nearby and it features old 1950's "S" corrugated metal panel walls. I used the same panel profile for my siding. I ran it vertical to match the barn, but also to balance the length of the structure and stretch the high point into the canopy, visually. The wood is all Southern Yellow Pine. This material came from clearing at the Babcock Ranch Development site. I ran it through the structure, end to end and horizontally, to create a seamless feel and to stretch the space. It worked. It feels MUCH bigger than it is.
I milled the material to specific sizes in specific areas to create precise alignments. Floor starters align with base. Wall tops adjoin ceiling starters to create the illusion of a seamless board. All light fixtures, HVAC supports, cabinets, switches, outlets, are set specifically to wood joints. The front and rear porch wood has three different milling profiles so the hypotenuse on the ceilings, align with the walls, and yield an aligned deck board below. Yes, I over did it. It is spectacular in its detailing. That's the benefit of small spaces.
Concrete counters and IKEA cabinets round out the conversation.
For those who cannot live tiny, I offer the Tiny-ish House.
Photos by Ryan Gamma
Staging by iStage Homes
Design Assistance Jimmy Thornton
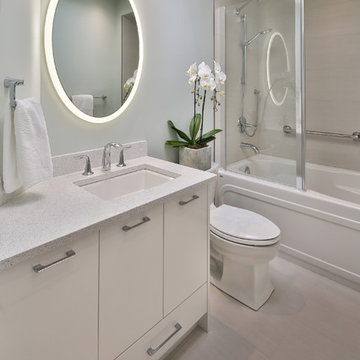
The LED mirror is a wonderful modern statement piece that makes the bathroom visually appealing.
Andrew Fyfe Photography
他の地域にある高級な小さなコンテンポラリースタイルのおしゃれなバスルーム (浴槽なし) (白いキャビネット、アルコーブ型浴槽、シャワー付き浴槽 、引戸のシャワー、白い洗面カウンター、フラットパネル扉のキャビネット、ベージュのタイル、磁器タイル、磁器タイルの床、アンダーカウンター洗面器、ベージュの床、グレーの壁) の写真
他の地域にある高級な小さなコンテンポラリースタイルのおしゃれなバスルーム (浴槽なし) (白いキャビネット、アルコーブ型浴槽、シャワー付き浴槽 、引戸のシャワー、白い洗面カウンター、フラットパネル扉のキャビネット、ベージュのタイル、磁器タイル、磁器タイルの床、アンダーカウンター洗面器、ベージュの床、グレーの壁) の写真
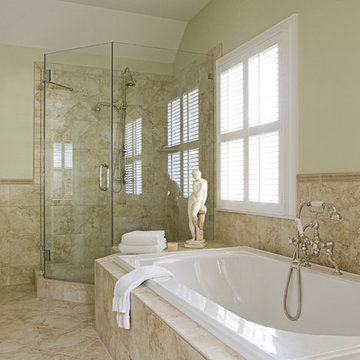
ワシントンD.C.にある中くらいなカントリー風のおしゃれなマスターバスルーム (シェーカースタイル扉のキャビネット、白いキャビネット、ドロップイン型浴槽、コーナー設置型シャワー、ベージュのタイル、磁器タイル、磁器タイルの床、ペデスタルシンク、大理石の洗面台) の写真

オーランドにある高級な中くらいなモダンスタイルのおしゃれなマスターバスルーム (オープンシェルフ、白いキャビネット、アルコーブ型シャワー、ベージュのタイル、磁器タイル、ベージュの壁、磁器タイルの床、ベッセル式洗面器、タイルの洗面台、ベージュの床、オープンシャワー) の写真
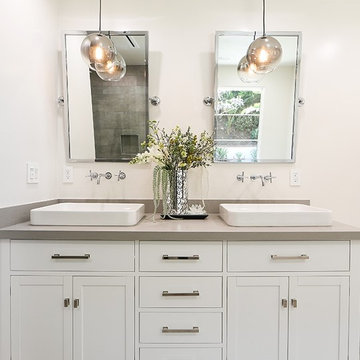
This is a remodel of small home in Pacific Palisades, Los Angeles, just off Sunset Blvd. The goals of this project are to reconfigure the floor plan and to meet current homeowner's needs and update its aesthetics to current tastes suitable in that area. To achieve these goals, the interior of the house was completely gutted and reconfigured and the exterior was removed and wrapped with new siding. Since the house is close to ocean and surrounded by celebrities' mansions, the interior design is slightly eclectic with a mix of coastal casual with a hint of modern Hollywood glam.

Tricia Shay
クリーブランドにある中くらいなトランジショナルスタイルのおしゃれなマスターバスルーム (シェーカースタイル扉のキャビネット、白いキャビネット、アルコーブ型シャワー、ベージュのタイル、磁器タイル、白い壁、磁器タイルの床、クオーツストーンの洗面台、ベージュの床、開き戸のシャワー、グレーの洗面カウンター) の写真
クリーブランドにある中くらいなトランジショナルスタイルのおしゃれなマスターバスルーム (シェーカースタイル扉のキャビネット、白いキャビネット、アルコーブ型シャワー、ベージュのタイル、磁器タイル、白い壁、磁器タイルの床、クオーツストーンの洗面台、ベージュの床、開き戸のシャワー、グレーの洗面カウンター) の写真
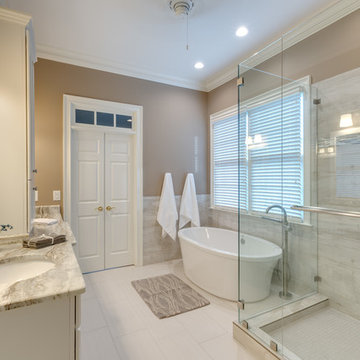
White Master Bath
Photographer: Sacha Griffin
アトランタにあるお手頃価格の広いトランジショナルスタイルのおしゃれなマスターバスルーム (アンダーカウンター洗面器、落し込みパネル扉のキャビネット、白いキャビネット、置き型浴槽、ベージュのタイル、磁器タイル、ベージュの壁、磁器タイルの床、分離型トイレ、珪岩の洗面台、白い床、開き戸のシャワー、白い洗面カウンター、洗面台2つ、造り付け洗面台、コーナー設置型シャワー) の写真
アトランタにあるお手頃価格の広いトランジショナルスタイルのおしゃれなマスターバスルーム (アンダーカウンター洗面器、落し込みパネル扉のキャビネット、白いキャビネット、置き型浴槽、ベージュのタイル、磁器タイル、ベージュの壁、磁器タイルの床、分離型トイレ、珪岩の洗面台、白い床、開き戸のシャワー、白い洗面カウンター、洗面台2つ、造り付け洗面台、コーナー設置型シャワー) の写真
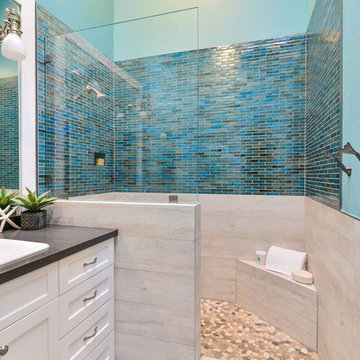
Carlsbad home with grey plank floor tile, pebble shower floor featuring blue glass accent tile. Classic white painted vanity with quartz counter tops.
Bathroom Design Bonnie Bagley Catlin Signature Designs Kitchen Bath
浴室・バスルーム (白いキャビネット、ベージュのタイル、ボーダータイル、磁器タイル) の写真
1