白い、木目調の、黄色い浴室・バスルーム (白いキャビネット、コンクリートの床、リノリウムの床、バリアフリー) の写真
絞り込み:
資材コスト
並び替え:今日の人気順
写真 1〜20 枚目(全 90 枚)

ニューヨークにある広いモダンスタイルのおしゃれなマスターバスルーム (フラットパネル扉のキャビネット、白いキャビネット、バリアフリー、グレーのタイル、セメントタイル、白い壁、コンクリートの床、ベッセル式洗面器、コンクリートの洗面台、グレーの床、オープンシャワー) の写真
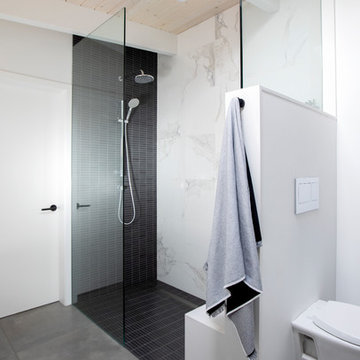
バンクーバーにある高級な中くらいなミッドセンチュリースタイルのおしゃれなマスターバスルーム (フラットパネル扉のキャビネット、白いキャビネット、置き型浴槽、バリアフリー、一体型トイレ 、白いタイル、白い壁、アンダーカウンター洗面器、クオーツストーンの洗面台、グレーの床、オープンシャワー、白い洗面カウンター、大理石タイル、コンクリートの床) の写真
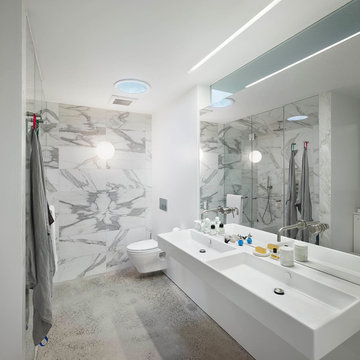
Photo by Tom Arban
トロントにある小さなコンテンポラリースタイルのおしゃれなバスルーム (浴槽なし) (横長型シンク、フラットパネル扉のキャビネット、白いキャビネット、バリアフリー、一体型トイレ 、白い壁、コンクリートの床) の写真
トロントにある小さなコンテンポラリースタイルのおしゃれなバスルーム (浴槽なし) (横長型シンク、フラットパネル扉のキャビネット、白いキャビネット、バリアフリー、一体型トイレ 、白い壁、コンクリートの床) の写真
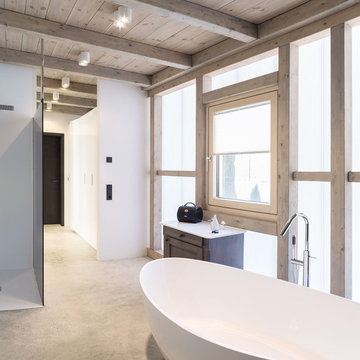
offener Badbereich des Elternbades mit angeschlossener Ankleide. Freistehende Badewanne. Boden ist die oberflächenvergütete Betonbodenplatte. In die Bodenplatte wurde bereits zum Zeitpunkt der Erstellung alle relevanten Medien integriert.
Foto: Markus Vogt
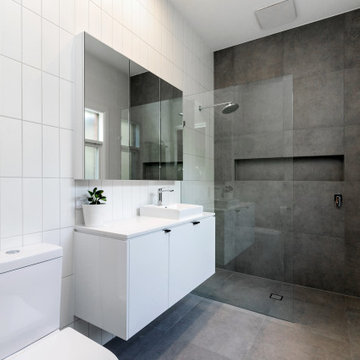
アデレードにあるコンテンポラリースタイルのおしゃれなバスルーム (浴槽なし) (フラットパネル扉のキャビネット、白いキャビネット、バリアフリー、分離型トイレ、グレーのタイル、白い壁、コンクリートの床、ベッセル式洗面器、グレーの床、オープンシャワー、白い洗面カウンター、ニッチ、洗面台1つ、フローティング洗面台) の写真
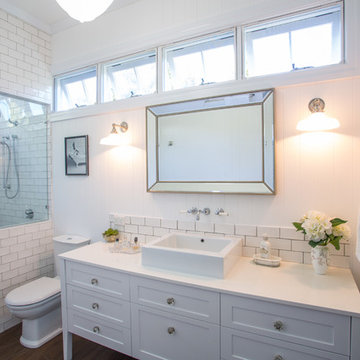
This all white bathroom oozes sophistication and elegance with lots of natural light flowing in. Timber look tiles complements nicely with the white in the bathroom. Brodware products have been unsed in this traditional bathroom with lovely bevelled mirrors and traditional lighting.
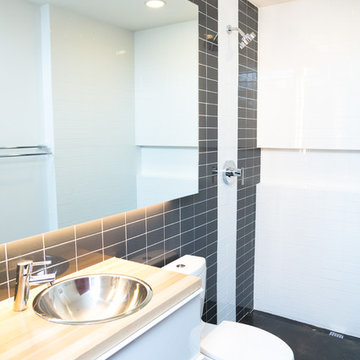
An accent tile wall anchors the downstairs bathroom and kitchen. The concrete-floored shower slopes to a trough drain.
Garrett Downen
ポートランドにある低価格の小さなモダンスタイルのおしゃれなバスルーム (浴槽なし) (オーバーカウンターシンク、フラットパネル扉のキャビネット、白いキャビネット、木製洗面台、バリアフリー、分離型トイレ、グレーのタイル、セラミックタイル、白い壁、コンクリートの床) の写真
ポートランドにある低価格の小さなモダンスタイルのおしゃれなバスルーム (浴槽なし) (オーバーカウンターシンク、フラットパネル扉のキャビネット、白いキャビネット、木製洗面台、バリアフリー、分離型トイレ、グレーのタイル、セラミックタイル、白い壁、コンクリートの床) の写真
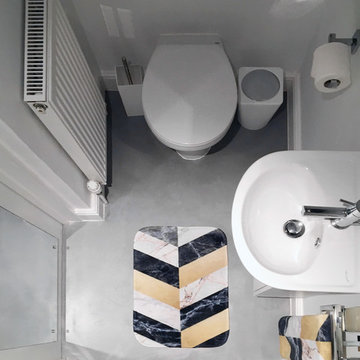
ロンドンにある低価格の小さなコンテンポラリースタイルのおしゃれなバスルーム (浴槽なし) (フラットパネル扉のキャビネット、白いキャビネット、バリアフリー、壁掛け式トイレ、白いタイル、セラミックタイル、白い壁、コンクリートの床、壁付け型シンク、グレーの床、開き戸のシャワー) の写真
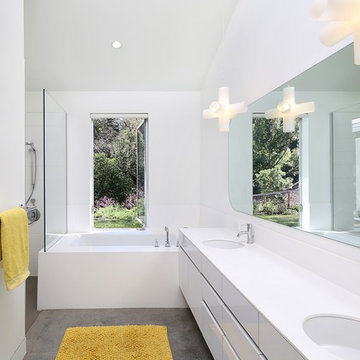
Bernard Andre
ボストンにある高級な中くらいなコンテンポラリースタイルのおしゃれなマスターバスルーム (アンダーカウンター洗面器、フラットパネル扉のキャビネット、白いキャビネット、クオーツストーンの洗面台、バリアフリー、白い壁、コンクリートの床) の写真
ボストンにある高級な中くらいなコンテンポラリースタイルのおしゃれなマスターバスルーム (アンダーカウンター洗面器、フラットパネル扉のキャビネット、白いキャビネット、クオーツストーンの洗面台、バリアフリー、白い壁、コンクリートの床) の写真
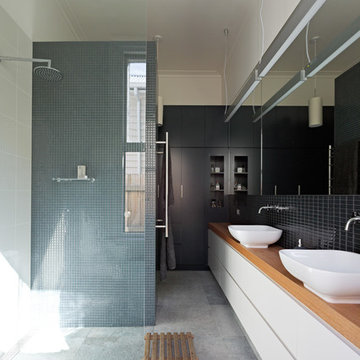
Peter Bennetts
メルボルンにあるコンテンポラリースタイルのおしゃれな浴室 (ベッセル式洗面器、フラットパネル扉のキャビネット、白いキャビネット、木製洗面台、バリアフリー、黒いタイル、白い壁、コンクリートの床、ブラウンの洗面カウンター) の写真
メルボルンにあるコンテンポラリースタイルのおしゃれな浴室 (ベッセル式洗面器、フラットパネル扉のキャビネット、白いキャビネット、木製洗面台、バリアフリー、黒いタイル、白い壁、コンクリートの床、ブラウンの洗面カウンター) の写真
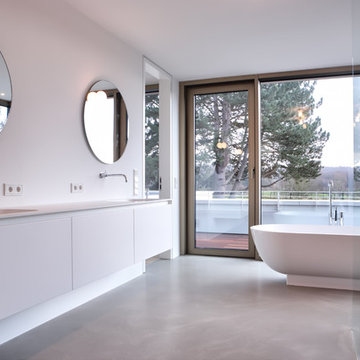
Sabine Walczuch
ボンにある巨大なモダンスタイルのおしゃれなマスターバスルーム (フラットパネル扉のキャビネット、白いキャビネット、置き型浴槽、バリアフリー、白い壁、コンクリートの床、一体型シンク、人工大理石カウンター、グレーの床、オープンシャワー) の写真
ボンにある巨大なモダンスタイルのおしゃれなマスターバスルーム (フラットパネル扉のキャビネット、白いキャビネット、置き型浴槽、バリアフリー、白い壁、コンクリートの床、一体型シンク、人工大理石カウンター、グレーの床、オープンシャワー) の写真
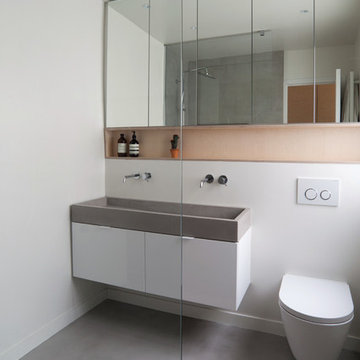
Photo : BCDF Studio
パリにある高級な中くらいなおしゃれなバスルーム (浴槽なし) (インセット扉のキャビネット、白いキャビネット、バリアフリー、壁掛け式トイレ、グレーのタイル、白い壁、コンクリートの床、横長型シンク、コンクリートの洗面台、グレーの床、開き戸のシャワー、グレーの洗面カウンター、ニッチ、洗面台2つ、フローティング洗面台) の写真
パリにある高級な中くらいなおしゃれなバスルーム (浴槽なし) (インセット扉のキャビネット、白いキャビネット、バリアフリー、壁掛け式トイレ、グレーのタイル、白い壁、コンクリートの床、横長型シンク、コンクリートの洗面台、グレーの床、開き戸のシャワー、グレーの洗面カウンター、ニッチ、洗面台2つ、フローティング洗面台) の写真
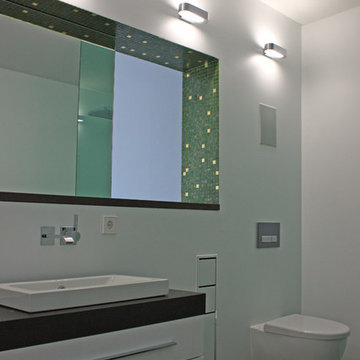
Foto: Karl Pfeiffer
デュッセルドルフにある広いモダンスタイルのおしゃれなバスルーム (浴槽なし) (フラットパネル扉のキャビネット、白いキャビネット、壁掛け式トイレ、白い壁、コンクリートの床、ベッセル式洗面器、グレーの床、ブラウンの洗面カウンター、バリアフリー、木製洗面台、オープンシャワー、洗面台2つ、フローティング洗面台) の写真
デュッセルドルフにある広いモダンスタイルのおしゃれなバスルーム (浴槽なし) (フラットパネル扉のキャビネット、白いキャビネット、壁掛け式トイレ、白い壁、コンクリートの床、ベッセル式洗面器、グレーの床、ブラウンの洗面カウンター、バリアフリー、木製洗面台、オープンシャワー、洗面台2つ、フローティング洗面台) の写真
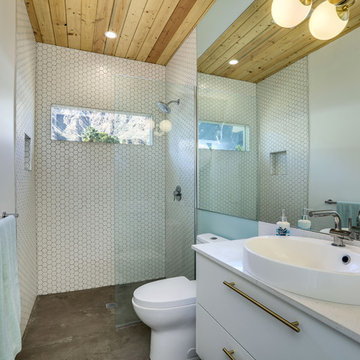
他の地域にあるミッドセンチュリースタイルのおしゃれな浴室 (フラットパネル扉のキャビネット、白いキャビネット、バリアフリー、白いタイル、モザイクタイル、白い壁、コンクリートの床、ベッセル式洗面器、グレーの床、オープンシャワー、白い洗面カウンター) の写真
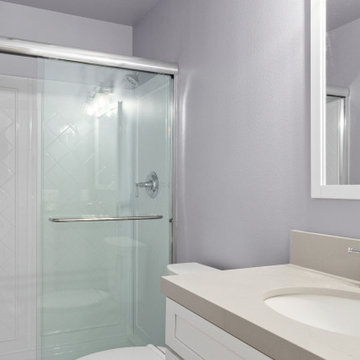
This Escondido area homeowner came to Specialty Home Improvement looking to build a living space for an aging relative. ADUs, also often known as “granny flats” or “in-law suites” are perfect for aging-in-place, short or long-term rentals, or for extra space on your property to increase the value of your home.
The Challenge: Design an Accessory Dwelling Unit (ADU) and living space for an elderly relative on a fixed budget. The space is needed to provide as much complete independence and privacy for the relative as possible. The ADU also needed to fit a specific area in the backyard that did not impede on the existing outdoor entertainment area or pool. Since the area of the build is located in a warmer area of San Diego’s North County, summertime power consumption and indoor temperature were a concern.
The Solution: For budget purposes, the shape of the unit was kept as a basic rectangle, since odd shapes and angles present challenges and additional costs to engineer and build. Since there was the possibility of guests or perhaps more than one person at a time using the ADU, the bathroom was given an independent entry. A closet was placed between the bathroom and the bedroom to help provide a sound buffer.
Floors were designed as polished concrete to help maintain a cooler ambient temperature during the summer months. Light colors on the cabinets, walls, and ceilings along with dual paned vinyl windows provide ample light, temperature control, and ventilation.
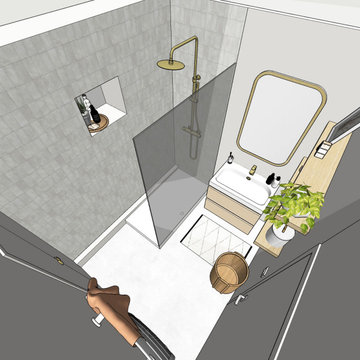
Réalisation de tout l'avant projet pour la rénovation d'une salle de bain sombre.
L'avant projet comprend : planche ambiance couleurs et matériaux, visuels 3d, et liste shopping.
Une salle de bain beaucoup plus lumineuse grâce notamment aux choix des couleurs et des matériaux.
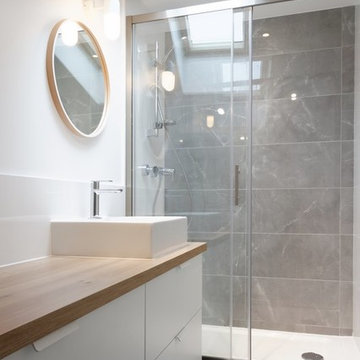
Solène Héry & David Granger
パリにある小さな北欧スタイルのおしゃれなマスターバスルーム (フラットパネル扉のキャビネット、白いキャビネット、バリアフリー、分離型トイレ、グレーのタイル、石タイル、白い壁、コンクリートの床、オーバーカウンターシンク、木製洗面台) の写真
パリにある小さな北欧スタイルのおしゃれなマスターバスルーム (フラットパネル扉のキャビネット、白いキャビネット、バリアフリー、分離型トイレ、グレーのタイル、石タイル、白い壁、コンクリートの床、オーバーカウンターシンク、木製洗面台) の写真
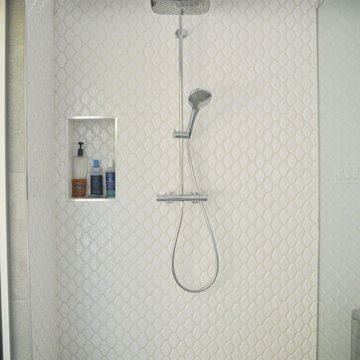
Hoac Photography
他の地域にある高級な広いミッドセンチュリースタイルのおしゃれなマスターバスルーム (フラットパネル扉のキャビネット、白いキャビネット、バリアフリー、グレーのタイル、磁器タイル、コンクリートの床、御影石の洗面台、グレーの床、オープンシャワー) の写真
他の地域にある高級な広いミッドセンチュリースタイルのおしゃれなマスターバスルーム (フラットパネル扉のキャビネット、白いキャビネット、バリアフリー、グレーのタイル、磁器タイル、コンクリートの床、御影石の洗面台、グレーの床、オープンシャワー) の写真
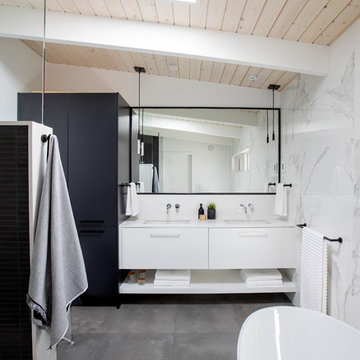
バンクーバーにある中くらいなミッドセンチュリースタイルのおしゃれなマスターバスルーム (フラットパネル扉のキャビネット、白いキャビネット、白いタイル、大理石タイル、白い壁、アンダーカウンター洗面器、グレーの床、白い洗面カウンター、コンクリートの床、クオーツストーンの洗面台、置き型浴槽、バリアフリー、オープンシャワー) の写真
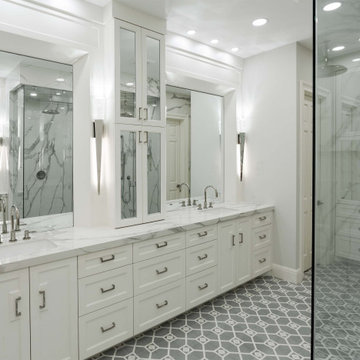
This custom design-build-bathroom By Sweetlake Interior Design was completed in late December 2021. We worked effortlessly with our client to achieve a Perfectly functioning Master Bath sweet that she always wanted. No storage solution left behind. Complete with blow-out drawers, concealed charging plugs, and so much more.
白い、木目調の、黄色い浴室・バスルーム (白いキャビネット、コンクリートの床、リノリウムの床、バリアフリー) の写真
1