浴室・バスルーム (白いキャビネット、フラットパネル扉のキャビネット、大理石の床、サブウェイタイル、壁掛け式トイレ) の写真
絞り込み:
資材コスト
並び替え:今日の人気順
写真 1〜15 枚目(全 15 枚)
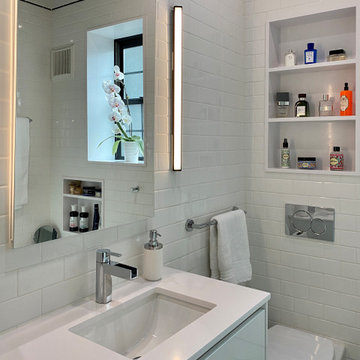
This stunning black and white Riverside bathroom pays homage to its Victorian roots. Carter Fox collaborated with the homeowner on different tile layouts and ultimately came up with a solution that perfectly suited their taste and the layout of the room. We managed to fit a lot into a small footprint: a soaker tub with a marble surround and full stand-up glass shower, 4-foot vanity, and a wall-mount toilet. The colour scheme, room height, and floor-to-ceiling tile lend a sense of luxury.

ニューヨークにあるお手頃価格の小さなコンテンポラリースタイルのおしゃれな浴室 (フラットパネル扉のキャビネット、白いキャビネット、アンダーマウント型浴槽、シャワー付き浴槽 、白いタイル、サブウェイタイル、アンダーカウンター洗面器、黒い床、オープンシャワー、黒い洗面カウンター、洗面台1つ、独立型洗面台、ニッチ、壁掛け式トイレ、白い壁、大理石の床、大理石の洗面台) の写真
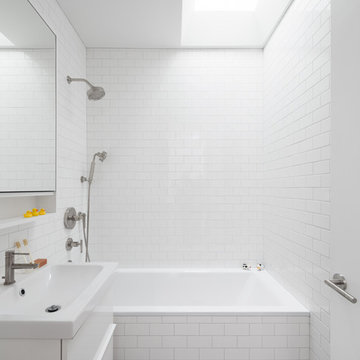
devon banks
ニューヨークにあるお手頃価格の小さなコンテンポラリースタイルのおしゃれな子供用バスルーム (フラットパネル扉のキャビネット、白いキャビネット、ドロップイン型浴槽、シャワー付き浴槽 、壁掛け式トイレ、白いタイル、サブウェイタイル、白い壁、大理石の床、壁付け型シンク、人工大理石カウンター、グレーの床、オープンシャワー) の写真
ニューヨークにあるお手頃価格の小さなコンテンポラリースタイルのおしゃれな子供用バスルーム (フラットパネル扉のキャビネット、白いキャビネット、ドロップイン型浴槽、シャワー付き浴槽 、壁掛け式トイレ、白いタイル、サブウェイタイル、白い壁、大理石の床、壁付け型シンク、人工大理石カウンター、グレーの床、オープンシャワー) の写真
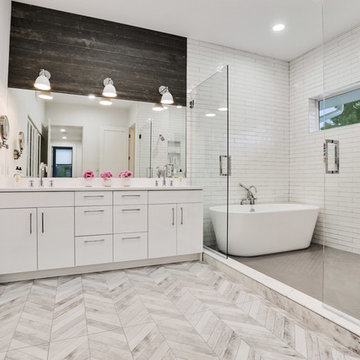
ニューオリンズにある広いモダンスタイルのおしゃれなマスターバスルーム (フラットパネル扉のキャビネット、白いキャビネット、置き型浴槽、バリアフリー、壁掛け式トイレ、白いタイル、サブウェイタイル、白い壁、大理石の床、アンダーカウンター洗面器、御影石の洗面台、グレーの床、オープンシャワー) の写真
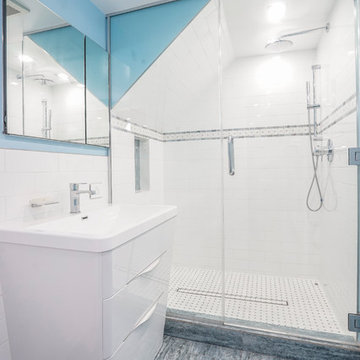
It's easy to see that the entire bathroom interior literally sparkles. White prevails in the bathroom. This color is harmoniously complemented by blue, traditionally associated with water.
With a small amount of household appliances and furniture pieces, the bathroom looks spacious. In addition, a few elegant lamps build in the ceiling also heighten a sense of space, freedom, cleanliness, warmth, and comfort.
Try to radically change the interior design of your bathroom with our top designers and appreciate the quality of their work!
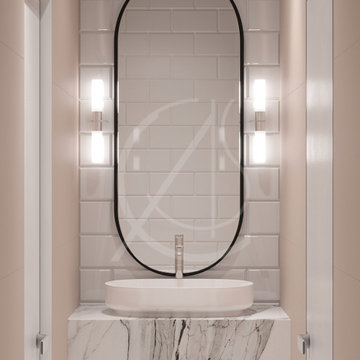
A stylish restroom design that features the same soothing aesthetic of the Sabwa luxury café in Medina, Saudi Arabia, with a white basin that sits atop a marble counter and set against a subway tiled wall.
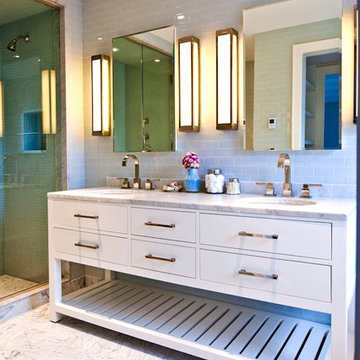
http://www.francoisdischinger.com/#/
ニューヨークにある高級な中くらいなコンテンポラリースタイルのおしゃれなマスターバスルーム (アンダーカウンター洗面器、フラットパネル扉のキャビネット、白いキャビネット、大理石の洗面台、アンダーマウント型浴槽、アルコーブ型シャワー、壁掛け式トイレ、グレーのタイル、サブウェイタイル、青い壁、大理石の床) の写真
ニューヨークにある高級な中くらいなコンテンポラリースタイルのおしゃれなマスターバスルーム (アンダーカウンター洗面器、フラットパネル扉のキャビネット、白いキャビネット、大理石の洗面台、アンダーマウント型浴槽、アルコーブ型シャワー、壁掛け式トイレ、グレーのタイル、サブウェイタイル、青い壁、大理石の床) の写真
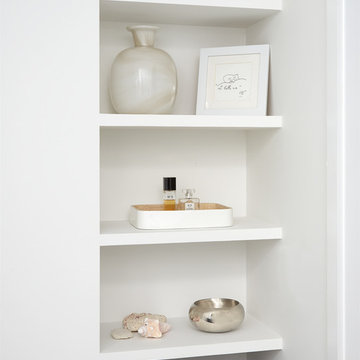
Jon Shireman Photography
ニューヨークにある高級な中くらいなモダンスタイルのおしゃれな子供用バスルーム (フラットパネル扉のキャビネット、白いキャビネット、アルコーブ型浴槽、オープン型シャワー、壁掛け式トイレ、白いタイル、サブウェイタイル、白い壁、大理石の床、アンダーカウンター洗面器、大理石の洗面台、黒い床) の写真
ニューヨークにある高級な中くらいなモダンスタイルのおしゃれな子供用バスルーム (フラットパネル扉のキャビネット、白いキャビネット、アルコーブ型浴槽、オープン型シャワー、壁掛け式トイレ、白いタイル、サブウェイタイル、白い壁、大理石の床、アンダーカウンター洗面器、大理石の洗面台、黒い床) の写真
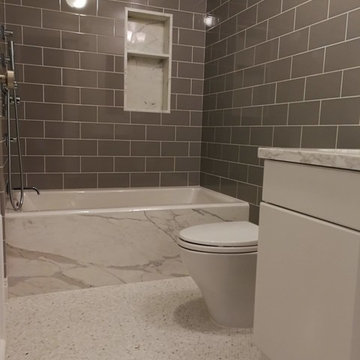
ニューヨークにある中くらいなコンテンポラリースタイルのおしゃれな浴室 (フラットパネル扉のキャビネット、白いキャビネット、アルコーブ型浴槽、シャワー付き浴槽 、壁掛け式トイレ、茶色いタイル、サブウェイタイル、大理石の床、大理石の洗面台、マルチカラーの床、グレーの洗面カウンター) の写真
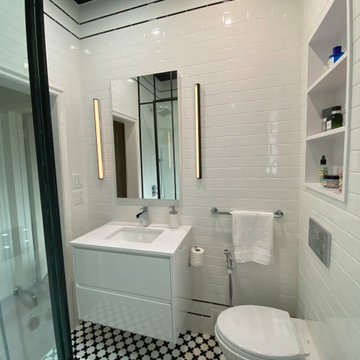
This stunning black and white Riverside bathroom pays homage to its Victorian roots. Carter Fox collaborated with the homeowner on different tile layouts and ultimately came up with a solution that perfectly suited their taste and the layout of the room. We managed to fit a lot into a small footprint: a soaker tub with a marble surround and full stand-up glass shower, 4-foot vanity, and a wall-mount toilet. The colour scheme, room height, and floor-to-ceiling tile lend a sense of luxury.
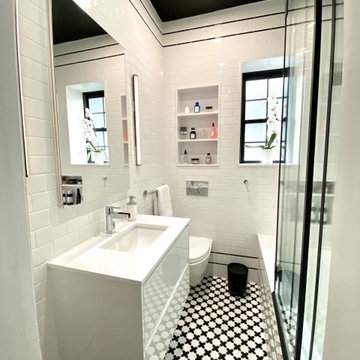
This stunning black and white Riverside bathroom pays homage to its Victorian roots. Carter Fox collaborated with the homeowner on different tile layouts and ultimately came up with a solution that perfectly suited their taste and the layout of the room. We managed to fit a lot into a small footprint: a soaker tub with a marble surround and full stand-up glass shower, 4-foot vanity, and a wall-mount toilet. The colour scheme, room height, and floor-to-ceiling tile lend a sense of luxury.
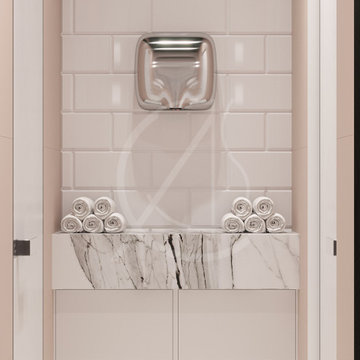
The classic but trendy subway tiles of this restroom add texture while keeping with the subdued style of the luxury café in Medina, Saudi Arabia, complemented with the marble countertop and pale pink paint.
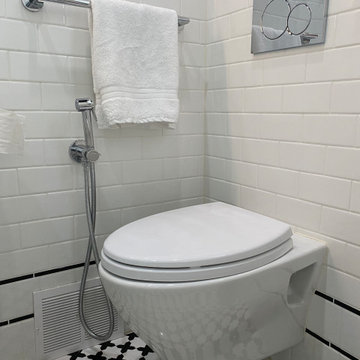
This stunning black and white Riverside bathroom pays homage to its Victorian roots. Carter Fox collaborated with the homeowner on different tile layouts and ultimately came up with a solution that perfectly suited their taste and the layout of the room. We managed to fit a lot into a small footprint: a soaker tub with a marble surround and full stand-up glass shower, 4-foot vanity, and a wall-mount toilet. The colour scheme, room height, and floor-to-ceiling tile lend a sense of luxury.
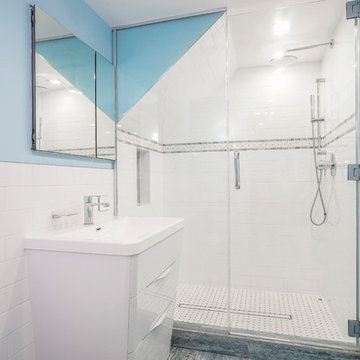
White and blue colors create an atmosphere of indescribable beauty and comfort in this bathroom. Several spectacular mirrored surfaces as well as built-in lights add sparkle and chic to the bathroom interior.
All appliances decorated in white fit into the entire interior of the room and are in perfect harmony with both the blue accent upper parts of the walls and the gray tiled floor.
Make your bathroom as fully functional, stylish, and attractive as this one by ordering the best interior design service in NYC from one of the leading NYC design studio!
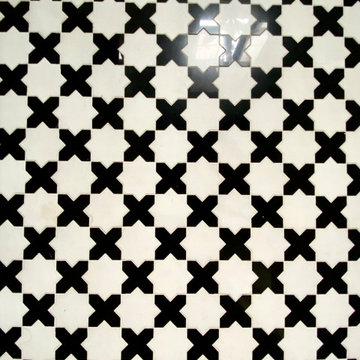
This stunning black and white Riverside bathroom pays homage to its Victorian roots. Carter Fox collaborated with the homeowner on different tile layouts and ultimately came up with a solution that perfectly suited their taste and the layout of the room. We managed to fit a lot into a small footprint: a soaker tub with a marble surround and full stand-up glass shower, 4-foot vanity, and a wall-mount toilet. The colour scheme, room height, and floor-to-ceiling tile lend a sense of luxury.
浴室・バスルーム (白いキャビネット、フラットパネル扉のキャビネット、大理石の床、サブウェイタイル、壁掛け式トイレ) の写真
1