浴室・バスルーム (紫のキャビネット、フラットパネル扉のキャビネット、ルーバー扉のキャビネット、一体型トイレ ) の写真
絞り込み:
資材コスト
並び替え:今日の人気順
写真 1〜20 枚目(全 47 枚)
1/5
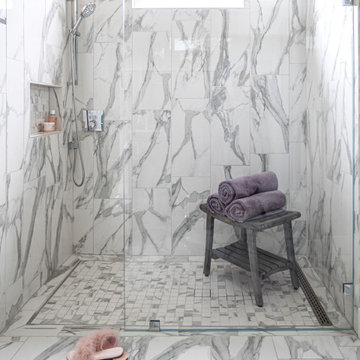
The Master Bathroom is equally full of luxury with its steam shower encased in marble tiles.
サクラメントにあるラグジュアリーな小さなコンテンポラリースタイルのおしゃれなマスターバスルーム (フラットパネル扉のキャビネット、紫のキャビネット、バリアフリー、一体型トイレ 、グレーの壁、大理石の床、横長型シンク、大理石の洗面台、白い床、オープンシャワー、白い洗面カウンター、トイレ室、洗面台1つ、フローティング洗面台) の写真
サクラメントにあるラグジュアリーな小さなコンテンポラリースタイルのおしゃれなマスターバスルーム (フラットパネル扉のキャビネット、紫のキャビネット、バリアフリー、一体型トイレ 、グレーの壁、大理石の床、横長型シンク、大理石の洗面台、白い床、オープンシャワー、白い洗面カウンター、トイレ室、洗面台1つ、フローティング洗面台) の写真
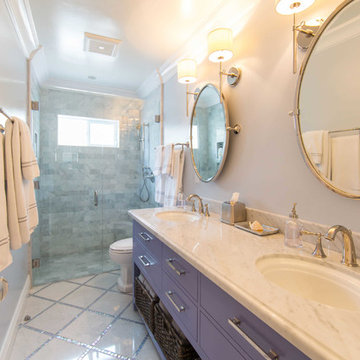
Photos by Trevor Povah
サンルイスオビスポにあるお手頃価格のビーチスタイルのおしゃれなマスターバスルーム (フラットパネル扉のキャビネット、紫のキャビネット、バリアフリー、一体型トイレ 、大理石タイル、紫の壁、大理石の床、オーバーカウンターシンク、大理石の洗面台、グレーの床、開き戸のシャワー) の写真
サンルイスオビスポにあるお手頃価格のビーチスタイルのおしゃれなマスターバスルーム (フラットパネル扉のキャビネット、紫のキャビネット、バリアフリー、一体型トイレ 、大理石タイル、紫の壁、大理石の床、オーバーカウンターシンク、大理石の洗面台、グレーの床、開き戸のシャワー) の写真

Please visit my website directly by copying and pasting this link directly into your browser: http://www.berensinteriors.com/ to learn more about this project and how we may work together!
This soaking bathtub surrounded by onyx is perfect for two and the polished Venetian plaster walls complete the look. Robert Naik Photography.
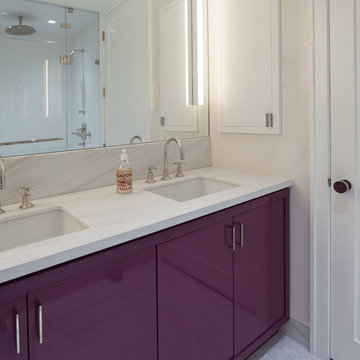
Notable decor elements include: Lightology Alinea sconce
Photos: Francesco Bertocci
ニューヨークにある高級な中くらいなコンテンポラリースタイルのおしゃれなマスターバスルーム (一体型トイレ 、白いタイル、白い壁、モザイクタイル、アンダーカウンター洗面器、大理石の洗面台、フラットパネル扉のキャビネット、紫のキャビネット、大理石タイル、白い床、白い洗面カウンター) の写真
ニューヨークにある高級な中くらいなコンテンポラリースタイルのおしゃれなマスターバスルーム (一体型トイレ 、白いタイル、白い壁、モザイクタイル、アンダーカウンター洗面器、大理石の洗面台、フラットパネル扉のキャビネット、紫のキャビネット、大理石タイル、白い床、白い洗面カウンター) の写真
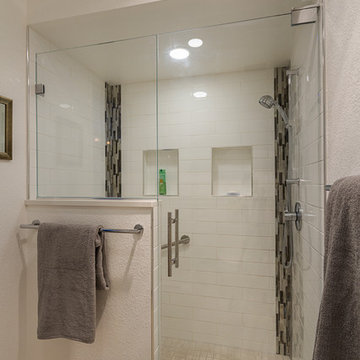
Photography by Jeffery Volker
フェニックスにあるお手頃価格の小さなコンテンポラリースタイルのおしゃれなマスターバスルーム (フラットパネル扉のキャビネット、紫のキャビネット、アルコーブ型浴槽、オープン型シャワー、一体型トイレ 、白いタイル、セラミックタイル、白い壁、磁器タイルの床、壁付け型シンク、ガラスの洗面台、ベージュの床、開き戸のシャワー、白い洗面カウンター) の写真
フェニックスにあるお手頃価格の小さなコンテンポラリースタイルのおしゃれなマスターバスルーム (フラットパネル扉のキャビネット、紫のキャビネット、アルコーブ型浴槽、オープン型シャワー、一体型トイレ 、白いタイル、セラミックタイル、白い壁、磁器タイルの床、壁付け型シンク、ガラスの洗面台、ベージュの床、開き戸のシャワー、白い洗面カウンター) の写真
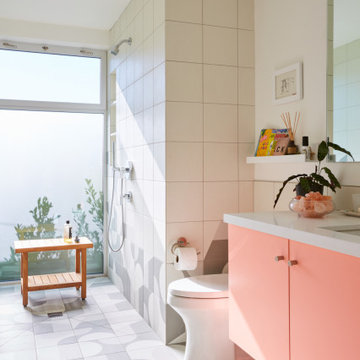
Remodel and addition to classic California bungalow.
ロサンゼルスにあるお手頃価格のミッドセンチュリースタイルのおしゃれな子供用バスルーム (フラットパネル扉のキャビネット、紫のキャビネット、オープン型シャワー、一体型トイレ 、黄色いタイル、磁器タイル、白い壁、磁器タイルの床、アンダーカウンター洗面器、クオーツストーンの洗面台、グレーの床、オープンシャワー、白い洗面カウンター) の写真
ロサンゼルスにあるお手頃価格のミッドセンチュリースタイルのおしゃれな子供用バスルーム (フラットパネル扉のキャビネット、紫のキャビネット、オープン型シャワー、一体型トイレ 、黄色いタイル、磁器タイル、白い壁、磁器タイルの床、アンダーカウンター洗面器、クオーツストーンの洗面台、グレーの床、オープンシャワー、白い洗面カウンター) の写真
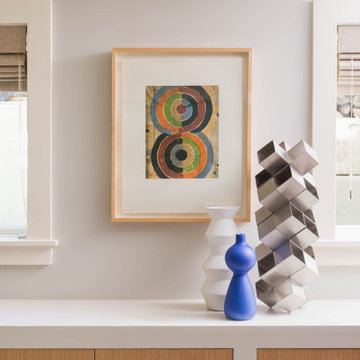
This beautiful home got a stunning makeover from our Oakland studio. We pulled colors from the client's beautiful heirloom quilt, which we used as an inspiration point to plan the design scheme. The bedroom got a calm and soothing appeal with a muted teal color. The adjoining bathroom was redesigned to accommodate a dual vanity, a free-standing tub, and a steam shower, all held together neatly by the river rock flooring. The living room used a different shade of teal with gold accents to create a lively, cheerful ambiance. The kitchen layout was maximized with a large island with a stunning cascading countertop. Fun colors and attractive backsplash tiles create a cheerful pop.
---
Designed by Oakland interior design studio Joy Street Design. Serving Alameda, Berkeley, Orinda, Walnut Creek, Piedmont, and San Francisco.
For more about Joy Street Design, see here:
https://www.joystreetdesign.com/
To learn more about this project, see here:
https://www.joystreetdesign.com/portfolio/oakland-home-transformation
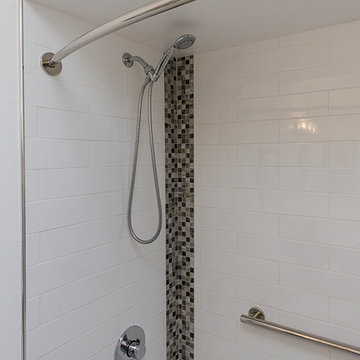
Photography by Jeffery Volker
フェニックスにあるお手頃価格の小さなコンテンポラリースタイルのおしゃれなマスターバスルーム (フラットパネル扉のキャビネット、紫のキャビネット、アルコーブ型浴槽、オープン型シャワー、一体型トイレ 、白いタイル、セラミックタイル、白い壁、磁器タイルの床、壁付け型シンク、ガラスの洗面台、ベージュの床、開き戸のシャワー、白い洗面カウンター) の写真
フェニックスにあるお手頃価格の小さなコンテンポラリースタイルのおしゃれなマスターバスルーム (フラットパネル扉のキャビネット、紫のキャビネット、アルコーブ型浴槽、オープン型シャワー、一体型トイレ 、白いタイル、セラミックタイル、白い壁、磁器タイルの床、壁付け型シンク、ガラスの洗面台、ベージュの床、開き戸のシャワー、白い洗面カウンター) の写真
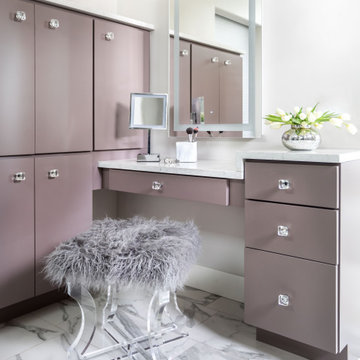
The Master Bathroom is equally full of luxury with its steam shower encased in marble tiles. The deep dusty lavender makeup vanity is topped with a marble top and crystal glass knobs are on each drawer and door.
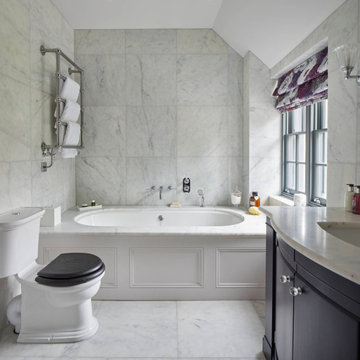
ウィルトシャーにある高級な中くらいなトラディショナルスタイルのおしゃれな子供用バスルーム (フラットパネル扉のキャビネット、紫のキャビネット、ドロップイン型浴槽、一体型トイレ 、グレーのタイル、大理石タイル、グレーの壁、大理石の床、大理石の洗面台、グレーの床、グレーの洗面カウンター、洗面台1つ、造り付け洗面台) の写真
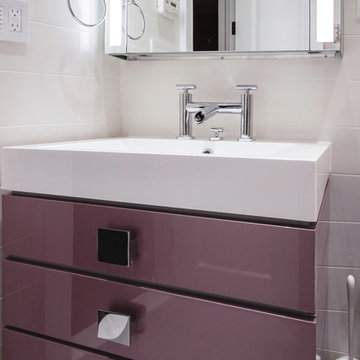
ニューヨークにあるラグジュアリーな中くらいなコンテンポラリースタイルのおしゃれな浴室 (フラットパネル扉のキャビネット、紫のキャビネット、ドロップイン型浴槽、シャワー付き浴槽 、一体型トイレ 、一体型シンク、人工大理石カウンター) の写真
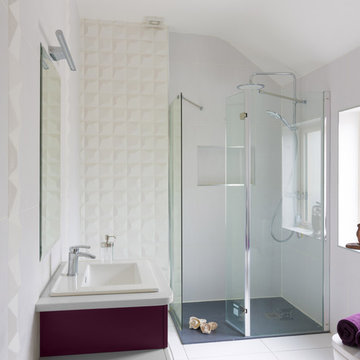
bespoke vanity unit
ダブリンにある高級な中くらいなコンテンポラリースタイルのおしゃれなバスルーム (浴槽なし) (フラットパネル扉のキャビネット、紫のキャビネット、洗い場付きシャワー、一体型トイレ 、白いタイル、磁器タイル、白い壁、磁器タイルの床、オーバーカウンターシンク、珪岩の洗面台) の写真
ダブリンにある高級な中くらいなコンテンポラリースタイルのおしゃれなバスルーム (浴槽なし) (フラットパネル扉のキャビネット、紫のキャビネット、洗い場付きシャワー、一体型トイレ 、白いタイル、磁器タイル、白い壁、磁器タイルの床、オーバーカウンターシンク、珪岩の洗面台) の写真
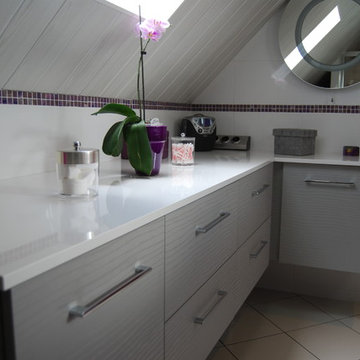
L'idée était d'agrandir la salle de bain existante afin qu'elle soit plus spacieuse et que l'on puisse y intégrer une douche à l'italienne. La douche à l'italienne consiste à avoir un receveur de douche carrelé à même le sol, c'est-à-dire sans marche entre le sol, et le receveur. Afin de gagner en espace, la cloison de la chambre adjacente à la salle de bains à été déplacé. Ce qui nous a permis d'obtenir une douche de 120x90cm. Pour gagner en clarté, l'essentiel du carrelage est blanc. Une note de couleur voilette est apportée par la mosaïque et le meuble vasque.
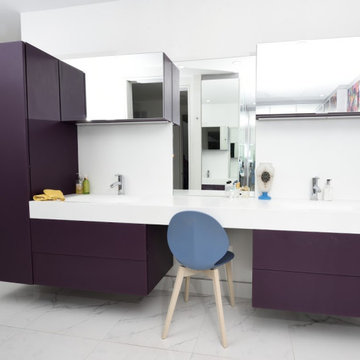
I was able to manipulate the cabinetry to fit any space, and excel in efficiency, by adding the right interior accessories in a bathroom or walk-in closet to fit the garde-robe, or wardrobe.
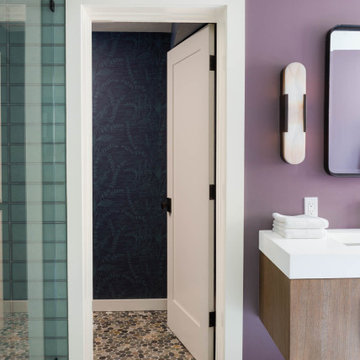
This beautiful home got a stunning makeover from our Oakland studio. We pulled colors from the client's beautiful heirloom quilt, which we used as an inspiration point to plan the design scheme. The bedroom got a calm and soothing appeal with a muted teal color. The adjoining bathroom was redesigned to accommodate a dual vanity, a free-standing tub, and a steam shower, all held together neatly by the river rock flooring. The living room used a different shade of teal with gold accents to create a lively, cheerful ambiance. The kitchen layout was maximized with a large island with a stunning cascading countertop. Fun colors and attractive backsplash tiles create a cheerful pop.
---
Designed by Oakland interior design studio Joy Street Design. Serving Alameda, Berkeley, Orinda, Walnut Creek, Piedmont, and San Francisco.
For more about Joy Street Design, see here:
https://www.joystreetdesign.com/
To learn more about this project, see here:
https://www.joystreetdesign.com/portfolio/oakland-home-transformation
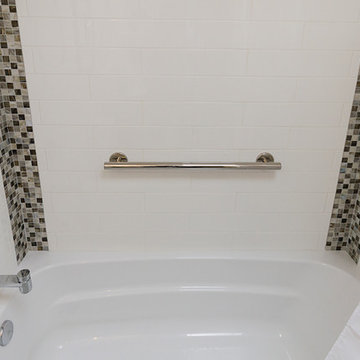
Photography by Jeffery Volker
フェニックスにあるお手頃価格の小さなコンテンポラリースタイルのおしゃれなマスターバスルーム (フラットパネル扉のキャビネット、紫のキャビネット、アルコーブ型浴槽、オープン型シャワー、一体型トイレ 、白いタイル、セラミックタイル、白い壁、磁器タイルの床、壁付け型シンク、ガラスの洗面台、ベージュの床、開き戸のシャワー、白い洗面カウンター) の写真
フェニックスにあるお手頃価格の小さなコンテンポラリースタイルのおしゃれなマスターバスルーム (フラットパネル扉のキャビネット、紫のキャビネット、アルコーブ型浴槽、オープン型シャワー、一体型トイレ 、白いタイル、セラミックタイル、白い壁、磁器タイルの床、壁付け型シンク、ガラスの洗面台、ベージュの床、開き戸のシャワー、白い洗面カウンター) の写真
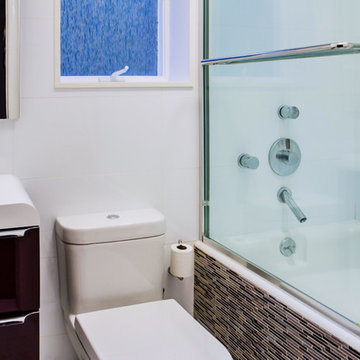
Photography: Donald Grant
ニューヨークにあるラグジュアリーな中くらいなコンテンポラリースタイルのおしゃれな浴室 (フラットパネル扉のキャビネット、紫のキャビネット、ドロップイン型浴槽、シャワー付き浴槽 、一体型トイレ 、一体型シンク、人工大理石カウンター、引戸のシャワー) の写真
ニューヨークにあるラグジュアリーな中くらいなコンテンポラリースタイルのおしゃれな浴室 (フラットパネル扉のキャビネット、紫のキャビネット、ドロップイン型浴槽、シャワー付き浴槽 、一体型トイレ 、一体型シンク、人工大理石カウンター、引戸のシャワー) の写真
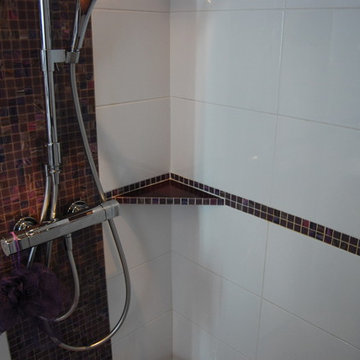
L'idée était d'agrandir la salle de bain existante afin qu'elle soit plus spacieuse et que l'on puisse y intégrer une douche à l'italienne. La douche à l'italienne consiste à avoir un receveur de douche carrelé à même le sol, c'est-à-dire sans marche entre le sol, et le receveur. Afin de gagner en espace, la cloison de la chambre adjacente à la salle de bains à été déplacé. Ce qui nous a permis d'obtenir une douche de 120x90cm. Pour gagner en clarté, l'essentiel du carrelage est blanc. Une note de couleur voilette est apportée par la mosaïque et le meuble vasque.
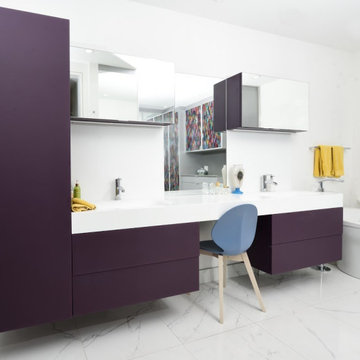
I was able to manipulate the cabinetry to fit any space, and excel in efficiency, by adding the right interior accessories in a bathroom or walk-in closet to fit the garde-robe, or wardrobe.

Please visit my website directly by copying and pasting this link directly into your browser: http://www.berensinteriors.com/ to learn more about this project and how we may work together!
The striking custom glass accent tile gives this bathroom a hint of excitement and an interesting balance to the onyx tub deck. Robert Naik Photography.
浴室・バスルーム (紫のキャビネット、フラットパネル扉のキャビネット、ルーバー扉のキャビネット、一体型トイレ ) の写真
1