ブラウンの浴室・バスルーム (中間色木目調キャビネット、アルコーブ型シャワー、オレンジの壁、黄色い壁) の写真
絞り込み:
資材コスト
並び替え:今日の人気順
写真 1〜20 枚目(全 205 枚)
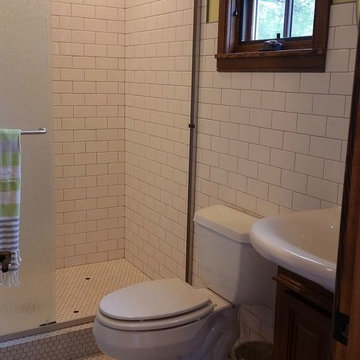
Despite its small size, the bathroom features a spacious shower with rain-glass sliding doors. Hexagon mosaic floor with black accents is a charming old-timey throwback. A splash of color above the wainscot adds cheer and whimsy. Stained fir casement window keeps it country.
Photo by Chalk Hill
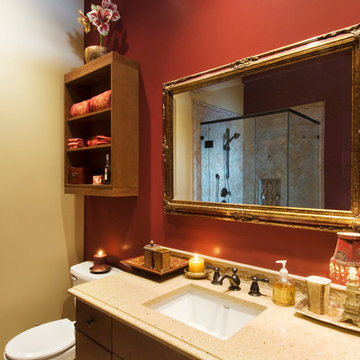
バンクーバーにある高級な中くらいなトラディショナルスタイルのおしゃれなマスターバスルーム (アンダーカウンター洗面器、フラットパネル扉のキャビネット、中間色木目調キャビネット、御影石の洗面台、ドロップイン型浴槽、アルコーブ型シャワー、分離型トイレ、ベージュのタイル、石タイル、黄色い壁、大理石の床) の写真
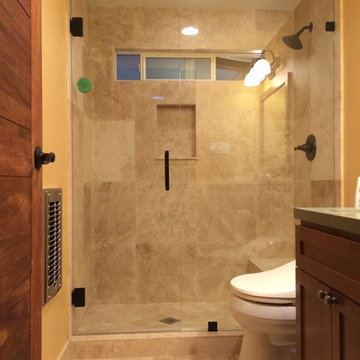
Simple bathroom remodel, travertine floor/wall tile, oil rubbed bronze hardware, frameless hsower enclosure, recessed lights
ロサンゼルスにあるお手頃価格の小さなトラディショナルスタイルのおしゃれなバスルーム (浴槽なし) (アンダーカウンター洗面器、落し込みパネル扉のキャビネット、中間色木目調キャビネット、アルコーブ型シャワー、ビデ、黄色い壁、トラバーチンの床) の写真
ロサンゼルスにあるお手頃価格の小さなトラディショナルスタイルのおしゃれなバスルーム (浴槽なし) (アンダーカウンター洗面器、落し込みパネル扉のキャビネット、中間色木目調キャビネット、アルコーブ型シャワー、ビデ、黄色い壁、トラバーチンの床) の写真
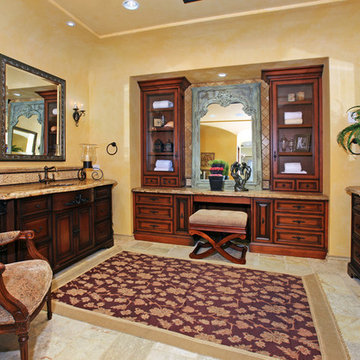
Master Bath Vanities -
General Contractor: Forte Estate Homes
オレンジカウンティにある中くらいな地中海スタイルのおしゃれな浴室 (アンダーカウンター洗面器、家具調キャビネット、中間色木目調キャビネット、御影石の洗面台、置き型浴槽、アルコーブ型シャワー、黄色い壁) の写真
オレンジカウンティにある中くらいな地中海スタイルのおしゃれな浴室 (アンダーカウンター洗面器、家具調キャビネット、中間色木目調キャビネット、御影石の洗面台、置き型浴槽、アルコーブ型シャワー、黄色い壁) の写真
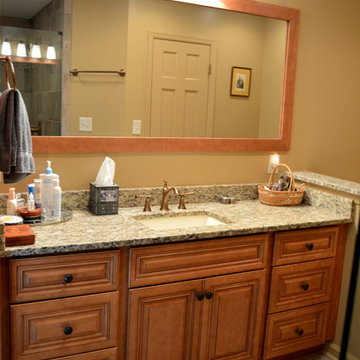
This bathroom remodel took a small master bathroom and made it much more comfortable and functional with floor-to-ceiling storage, a knee wall to separate off the commode, a corner closet, and a beautiful seamless-glass shower with two shower benches.
Tabitha Stephens
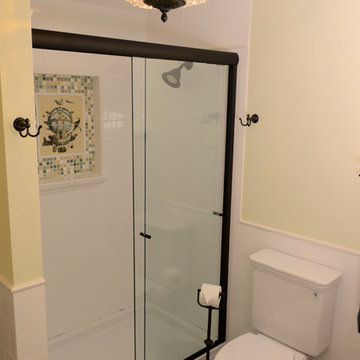
シアトルにある高級な中くらいなトラディショナルスタイルのおしゃれなマスターバスルーム (シェーカースタイル扉のキャビネット、中間色木目調キャビネット、アルコーブ型シャワー、白いタイル、セラミックタイル、黄色い壁、クッションフロア、オーバーカウンターシンク、クオーツストーンの洗面台) の写真
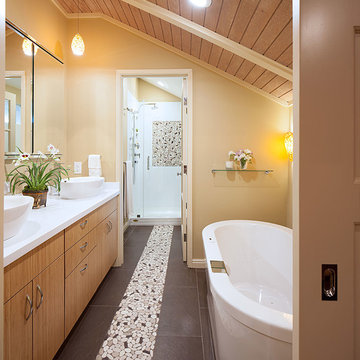
サンフランシスコにある高級な広いビーチスタイルのおしゃれなマスターバスルーム (ベッセル式洗面器、フラットパネル扉のキャビネット、中間色木目調キャビネット、人工大理石カウンター、置き型浴槽、アルコーブ型シャワー、分離型トイレ、茶色いタイル、磁器タイル、黄色い壁、磁器タイルの床) の写真
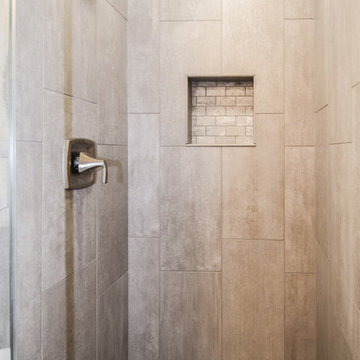
Scott Pfeiffer
シカゴにあるお手頃価格の小さなトランジショナルスタイルのおしゃれなバスルーム (浴槽なし) (フラットパネル扉のキャビネット、中間色木目調キャビネット、アルコーブ型シャワー、分離型トイレ、グレーのタイル、磁器タイル、黄色い壁、磁器タイルの床、アンダーカウンター洗面器、人工大理石カウンター) の写真
シカゴにあるお手頃価格の小さなトランジショナルスタイルのおしゃれなバスルーム (浴槽なし) (フラットパネル扉のキャビネット、中間色木目調キャビネット、アルコーブ型シャワー、分離型トイレ、グレーのタイル、磁器タイル、黄色い壁、磁器タイルの床、アンダーカウンター洗面器、人工大理石カウンター) の写真
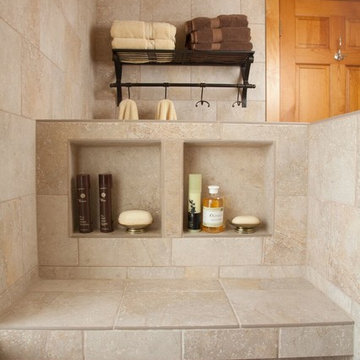
ミルウォーキーにある広いトラディショナルスタイルのおしゃれなマスターバスルーム (ベージュのタイル、セラミックタイル、セラミックタイルの床、シェーカースタイル扉のキャビネット、中間色木目調キャビネット、アルコーブ型シャワー、黄色い壁、オーバーカウンターシンク、御影石の洗面台、ベージュの床、開き戸のシャワー) の写真
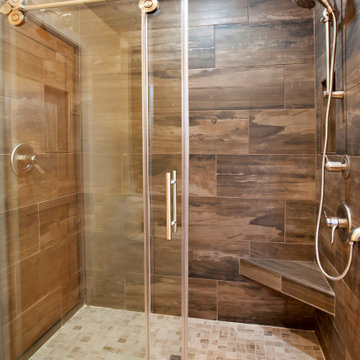
This home was built in 1975. The home was updated to bring it into current styling. The master bathroom was enlarged. The owners wanted one large shower and no tub. We created a nice large vanity area also.
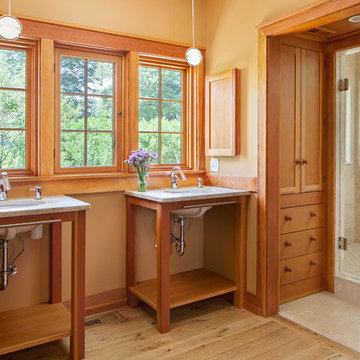
ウィルミントンにあるトラディショナルスタイルのおしゃれなお風呂の窓 (アンダーカウンター洗面器、中間色木目調キャビネット、アルコーブ型シャワー、黄色い壁、淡色無垢フローリング、オープンシェルフ) の写真
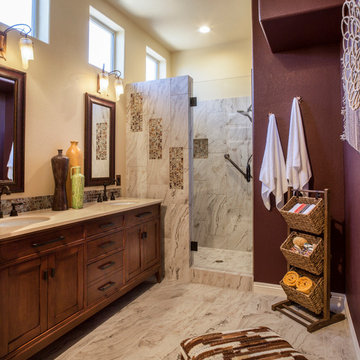
Vertical tile in the shower and floor bring in the colors of the desert accented by plum walls. Bronze hardware on the vanity and fixtures give a rustic look and feel to this spacious bath. The half-wall and glass shower door open up the room.
Photography by Lydia Cutter
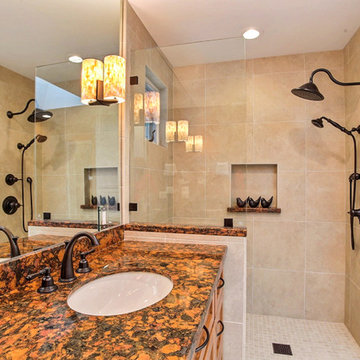
Marilyn Cunningham Photography
サンフランシスコにある中くらいなトランジショナルスタイルのおしゃれなマスターバスルーム (シェーカースタイル扉のキャビネット、中間色木目調キャビネット、アルコーブ型シャワー、一体型トイレ 、ベージュのタイル、磁器タイル、オレンジの壁、磁器タイルの床、アンダーカウンター洗面器、御影石の洗面台、ベージュの床、開き戸のシャワー、マルチカラーの洗面カウンター) の写真
サンフランシスコにある中くらいなトランジショナルスタイルのおしゃれなマスターバスルーム (シェーカースタイル扉のキャビネット、中間色木目調キャビネット、アルコーブ型シャワー、一体型トイレ 、ベージュのタイル、磁器タイル、オレンジの壁、磁器タイルの床、アンダーカウンター洗面器、御影石の洗面台、ベージュの床、開き戸のシャワー、マルチカラーの洗面カウンター) の写真
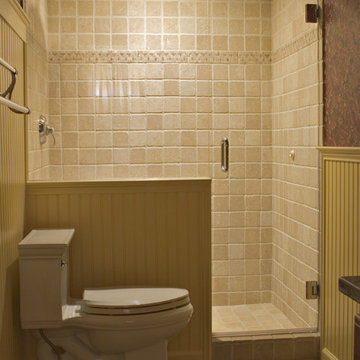
Plush, preppy comfort abound in this French country home. No detail goes unnoticed from the ornate wallpaper to the textiles, the entire house is finished & formal, yet warm and inviting.
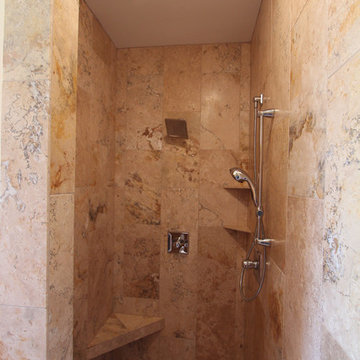
Different size tile is used in this walk in shower. Small 2 x 2 tile is used on the floor, 12 x 18 tile was used on the wall, the corner bench was made using the wall tile and so were the corner shelves.
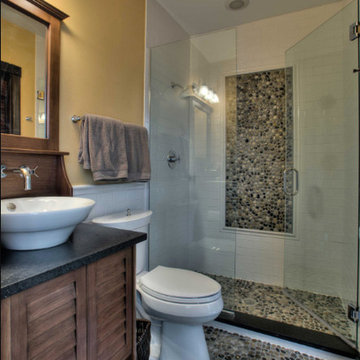
Welcome to our project in Clearwater, FL., led by Jon Cancellino. We're here to transform your home in the 33757 area into a haven of comfort and style. From refreshing bathroom updates featuring AC duct installation, bath and shower tap sets, and stunning bathroom flooring, to custom showers and luxurious marble flooring, every detail is meticulously crafted to exceed your expectations. Enhance your space with elegant bathroom mirrors, mirrored cabinets, and rustic paper towel holders, while staying cool with ceiling air conditioners and stylish window blinds and shutters. Let us elevate your home in Tampa with personalized touches like bowl sinks, commodes, and shower cabins, complemented by exquisite stone flooring and mirror-front cabinets. Explore our curated selection of selling lights, towel racks, and wall lamps to add the perfect finishing touches to your space. Welcome to a project where luxury meets functionality, creating a sanctuary you'll love coming home to.
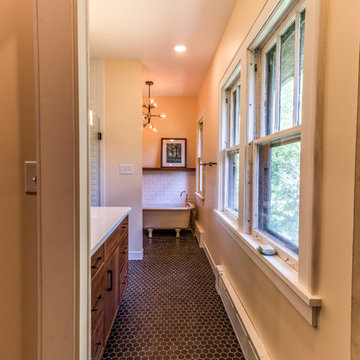
No strangers to remodeling, the new owners of this St. Paul tudor knew they could update this decrepit 1920 duplex into a single-family forever home.
A list of desired amenities was a catalyst for turning a bedroom into a large mudroom, an open kitchen space where their large family can gather, an additional exterior door for direct access to a patio, two home offices, an additional laundry room central to bedrooms, and a large master bathroom. To best understand the complexity of the floor plan changes, see the construction documents.
As for the aesthetic, this was inspired by a deep appreciation for the durability, colors, textures and simplicity of Norwegian design. The home’s light paint colors set a positive tone. An abundance of tile creates character. New lighting reflecting the home’s original design is mixed with simplistic modern lighting. To pay homage to the original character several light fixtures were reused, wallpaper was repurposed at a ceiling, the chimney was exposed, and a new coffered ceiling was created.
Overall, this eclectic design style was carefully thought out to create a cohesive design throughout the home.
Come see this project in person, September 29 – 30th on the 2018 Castle Home Tour.
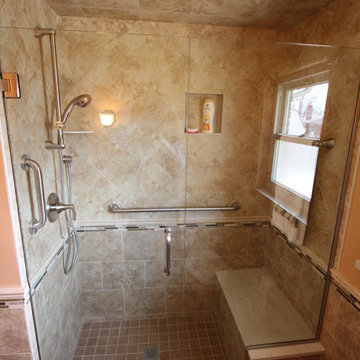
This bathroom design features a warm color scheme and a large, accessible shower with a built in seat and grab bars. The integrated storage niche in the tile wall and corner shelf ensure that you always have a place to keep your shower toiletries to hand. A Medallion vanity and Robern medicine cabinet keep the bathroom clutter free with plenty of integrated storage space.
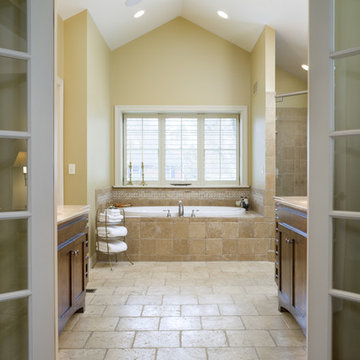
Photo by Bob Greenspan
カンザスシティにある巨大なトラディショナルスタイルのおしゃれなマスターバスルーム (アンダーカウンター洗面器、家具調キャビネット、中間色木目調キャビネット、御影石の洗面台、置き型浴槽、アルコーブ型シャワー、茶色いタイル、石タイル、黄色い壁、ライムストーンの床) の写真
カンザスシティにある巨大なトラディショナルスタイルのおしゃれなマスターバスルーム (アンダーカウンター洗面器、家具調キャビネット、中間色木目調キャビネット、御影石の洗面台、置き型浴槽、アルコーブ型シャワー、茶色いタイル、石タイル、黄色い壁、ライムストーンの床) の写真
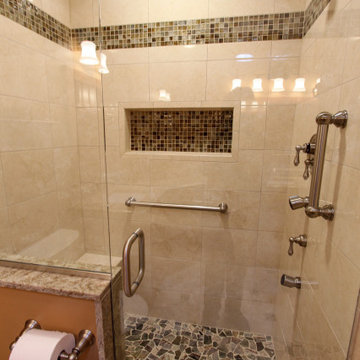
In this masterbath, Medallion Platinum Series Santa Cruz door style with beaded faceframe, Cherry wood finished in Pecan stain vanity and matching framed mirrors were installed. Cambria Berkeley quartz countertop was installed with two undermount sinks. In the shower, Mirasol 10 x 14 Crema Laila polished wall tile with random Forest Marble mix mosaic for the shower floor. Sanaa Gendai Natural random mosaic shower wall border and niche. Kohler verticyl undermount sinks in white, Moen Kingsley faucet and towel bars in brushed nickel. A Jaclo shower system in Satin Nickel with Serena shower head. A custom shower door 3/8" clear heavy duty glass door and panel. On the floor is Mirasol 12 x 12 Crema Laila matte floor tile and 1 x 1 Tozen mosaic tile.
ブラウンの浴室・バスルーム (中間色木目調キャビネット、アルコーブ型シャワー、オレンジの壁、黄色い壁) の写真
1