ブラウンの浴室・バスルーム (中間色木目調キャビネット、ベージュの床、オレンジの壁、黄色い壁) の写真
絞り込み:
資材コスト
並び替え:今日の人気順
写真 1〜20 枚目(全 91 枚)
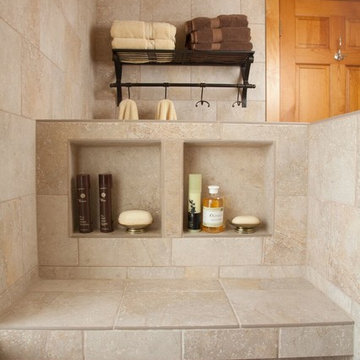
ミルウォーキーにある広いトラディショナルスタイルのおしゃれなマスターバスルーム (ベージュのタイル、セラミックタイル、セラミックタイルの床、シェーカースタイル扉のキャビネット、中間色木目調キャビネット、アルコーブ型シャワー、黄色い壁、オーバーカウンターシンク、御影石の洗面台、ベージュの床、開き戸のシャワー) の写真
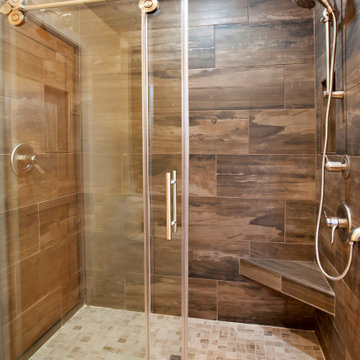
This home was built in 1975. The home was updated to bring it into current styling. The master bathroom was enlarged. The owners wanted one large shower and no tub. We created a nice large vanity area also.
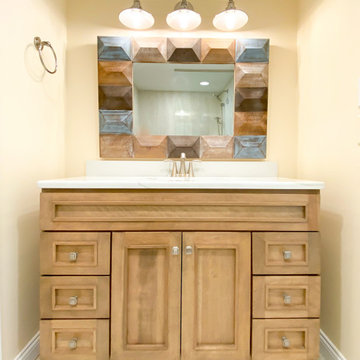
フィラデルフィアにある高級な小さなビーチスタイルのおしゃれなマスターバスルーム (中間色木目調キャビネット、ベージュのタイル、黄色い壁、セラミックタイルの床、珪岩の洗面台、ベージュの床、白い洗面カウンター、洗面台1つ、独立型洗面台) の写真
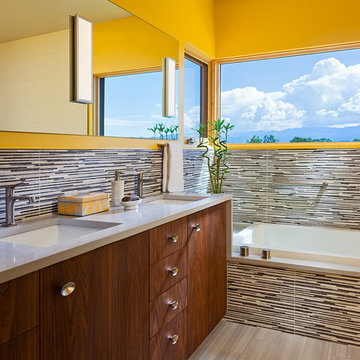
アルバカーキにある広いコンテンポラリースタイルのおしゃれなマスターバスルーム (フラットパネル扉のキャビネット、ドロップイン型浴槽、マルチカラーのタイル、黄色い壁、クッションフロア、アンダーカウンター洗面器、人工大理石カウンター、ボーダータイル、中間色木目調キャビネット、コーナー設置型シャワー、ベージュの床) の写真
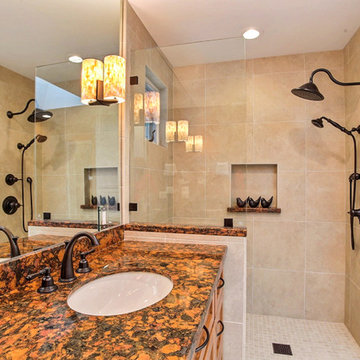
Marilyn Cunningham Photography
サンフランシスコにある中くらいなトランジショナルスタイルのおしゃれなマスターバスルーム (シェーカースタイル扉のキャビネット、中間色木目調キャビネット、アルコーブ型シャワー、一体型トイレ 、ベージュのタイル、磁器タイル、オレンジの壁、磁器タイルの床、アンダーカウンター洗面器、御影石の洗面台、ベージュの床、開き戸のシャワー、マルチカラーの洗面カウンター) の写真
サンフランシスコにある中くらいなトランジショナルスタイルのおしゃれなマスターバスルーム (シェーカースタイル扉のキャビネット、中間色木目調キャビネット、アルコーブ型シャワー、一体型トイレ 、ベージュのタイル、磁器タイル、オレンジの壁、磁器タイルの床、アンダーカウンター洗面器、御影石の洗面台、ベージュの床、開き戸のシャワー、マルチカラーの洗面カウンター) の写真
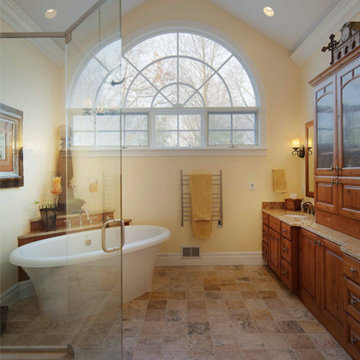
This master bathroom remodel design included a stand alone tub which is now the rock star of the bathroom. Additional features include a towel warmer and plenty of cabinet storage.
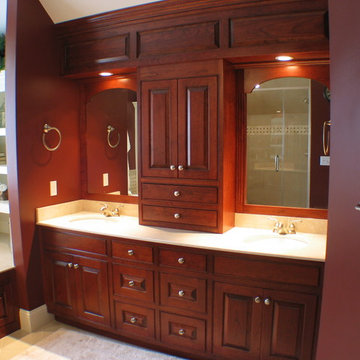
Full Wall of Bathroom Cabinetry
with Paneled Wood Soffit.
Arched Mirror Frames,
Stained Cherry,
Beaded-Inset Cabinet
with Raised Panel Doors.
Built-in Jacuzzi Shelving &
Coordinating Jacuzzi Panels.
Handmade Custom Cabinetry by:
Taylor Made Cabinets, Leominster MA
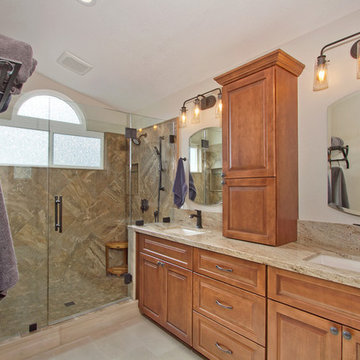
This master bathroom was remodeled with a new built in vanity with tower cabinets for extra storage space with oil rubbed bronze fixtures. Photos by Preview First
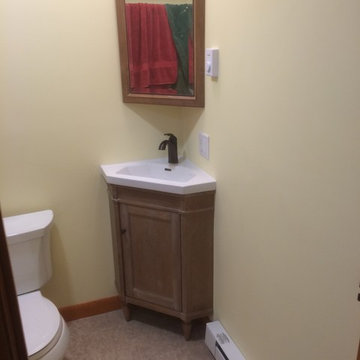
This small bathroom remodel was designed by Nicole from our Windham showroom. This bathroom features a small corner vanity with shaker door style and medium brown stain finish. This remodel also features a marble countertop that is integrated as a sink with white color and a standard square edge. Other features include oil rubbed bronze plumbing fixtures, a two-piece toilet, shower/bathtub combination set and with power jets.
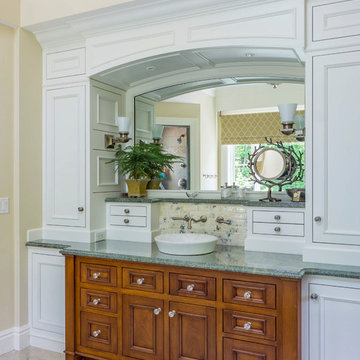
サンフランシスコにあるビーチスタイルのおしゃれなマスターバスルーム (中間色木目調キャビネット、マルチカラーのタイル、黄色い壁、ベッセル式洗面器、ベージュの床、グリーンの洗面カウンター、落し込みパネル扉のキャビネット) の写真
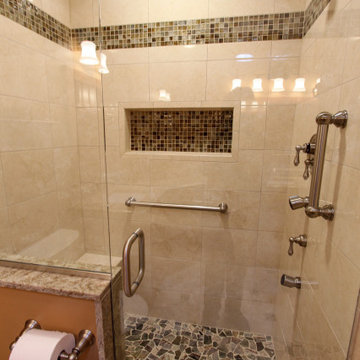
In this masterbath, Medallion Platinum Series Santa Cruz door style with beaded faceframe, Cherry wood finished in Pecan stain vanity and matching framed mirrors were installed. Cambria Berkeley quartz countertop was installed with two undermount sinks. In the shower, Mirasol 10 x 14 Crema Laila polished wall tile with random Forest Marble mix mosaic for the shower floor. Sanaa Gendai Natural random mosaic shower wall border and niche. Kohler verticyl undermount sinks in white, Moen Kingsley faucet and towel bars in brushed nickel. A Jaclo shower system in Satin Nickel with Serena shower head. A custom shower door 3/8" clear heavy duty glass door and panel. On the floor is Mirasol 12 x 12 Crema Laila matte floor tile and 1 x 1 Tozen mosaic tile.
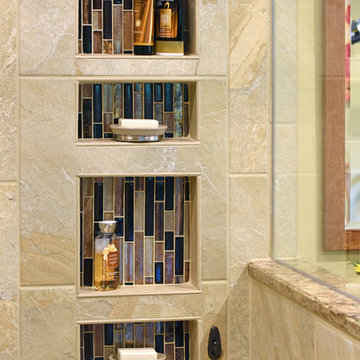
©2017 Daniel Feldkamp Photography
他の地域にある高級な広いトラディショナルスタイルのおしゃれなマスターバスルーム (落し込みパネル扉のキャビネット、中間色木目調キャビネット、コーナー設置型シャワー、分離型トイレ、ベージュのタイル、磁器タイル、黄色い壁、磁器タイルの床、アンダーカウンター洗面器、クオーツストーンの洗面台、ベージュの床、開き戸のシャワー、マルチカラーの洗面カウンター) の写真
他の地域にある高級な広いトラディショナルスタイルのおしゃれなマスターバスルーム (落し込みパネル扉のキャビネット、中間色木目調キャビネット、コーナー設置型シャワー、分離型トイレ、ベージュのタイル、磁器タイル、黄色い壁、磁器タイルの床、アンダーカウンター洗面器、クオーツストーンの洗面台、ベージュの床、開き戸のシャワー、マルチカラーの洗面カウンター) の写真
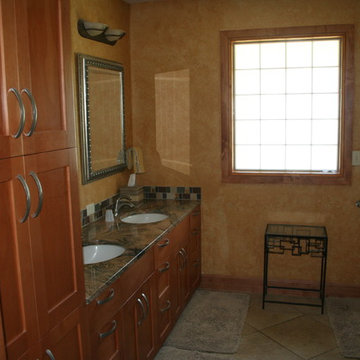
ダラスにあるお手頃価格の中くらいなトラディショナルスタイルのおしゃれなマスターバスルーム (落し込みパネル扉のキャビネット、中間色木目調キャビネット、ベージュのタイル、セラミックタイル、セラミックタイルの床、アンダーカウンター洗面器、御影石の洗面台、オレンジの壁、ベージュの床) の写真
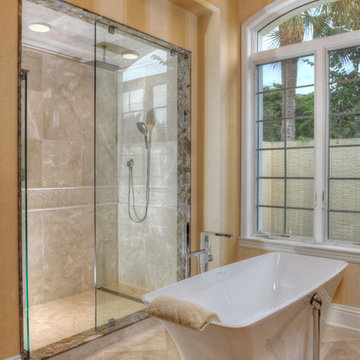
Challenge
After living in their home for ten years, these Bonita Bay homeowners were ready to embark on a complete home makeover. They were not only ready to update the look and feel, but also the flow of the house.
Having lived in their house for an extended period of time, this couple had a clear idea of how they use their space, the shortcomings of their current layout and how they would like to improve it.
After interviewing four different contractors, they chose to retain Progressive Design Build’s design services. Already familiar with the design/build process having finished a renovation on a lakefront home in Canada, the couple chose Progressive Design Build wisely.
Progressive Design Build invested a lot of time during the design process to ensure the design concept was thorough and reflected the couple’s vision. Options were presented, giving these homeowners several alternatives and good ideas on how to realize their vision, while working within their budget. Progressive Design Build guided the couple all the way—through selections and finishes, saving valuable time and money.
Solution
The interior remodel included a beautiful contemporary master bathroom with a stunning barrel-ceiling accent. The freestanding bathtub overlooks a private courtyard and a separate stone shower is visible through a beautiful frameless shower enclosure. Interior walls and ceilings in the common areas were designed to expose as much of the Southwest Florida view as possible, allowing natural light to spill through the house from front to back.
Progressive created a separate area for their Baby Grand Piano overlooking the front garden area. The kitchen was also remodeled as part of the project, complete with cherry cabinets and granite countertops. Both guest bathrooms and the pool bathroom were also renovated. A light limestone tile floor was installed throughout the house. All of the interior doors, crown mouldings and base mouldings were changed out to create a fresh, new look. Every surface of the interior of the house was repainted.
This whole house remodel also included a small addition and a stunning outdoor living area, which features a dining area, outdoor fireplace with a floor-to-ceiling slate finish, exterior grade cabinetry finished in a natural cypress wood stain, a stainless steel appliance package, and a black leather finish granite countertop. The grilling area includes a 54" multi-burner DCS and rotisserie grill surrounded by natural stone mosaic tile and stainless steel inserts.
This whole house renovation also included the pool and pool deck. In addition to procuring all new pool equipment, Progressive Design Build built the pool deck using natural gold travertine. The ceiling was designed with a select grade cypress in a dark rich finish and termination mouldings with wood accents on the fireplace wall to match.
During construction, Progressive Design Build identified areas of water intrusion and a failing roof system. The homeowners decided to install a new concrete tile roof under the management of Progressive Design Build. The entire exterior was also repainted as part of the project.
Results
Due to some permitting complications, the project took thirty days longer than expected. However, in the end, the project finished in eight months instead of seven, but still on budget.
This homeowner was so pleased with the work performed on this initial project that he hired Progressive Design Build four more times – to complete four additional remodeling projects in 4 years.
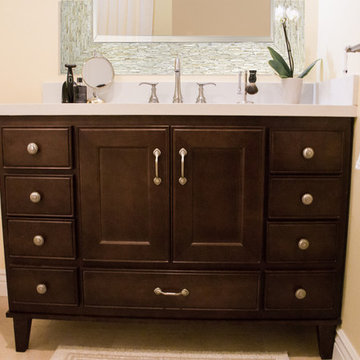
A new 48” vanity with dark wood stain and cabinet legs gives the look of a free-standing furniture piece with ample “his & hers” storage. Perfect for guests or children, this pre-fabricated vanity was the perfect solution for a cost-effective bathroom make-over. Brushed nickel hardware was selected to match the finishes throughout the rest of the bathroom.
Rebecca Quandt
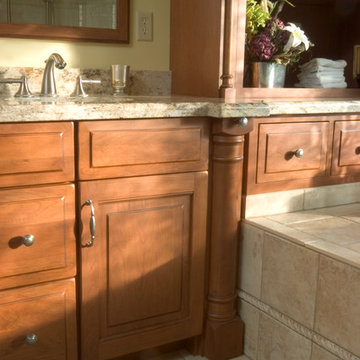
グランドラピッズにある中くらいなトラディショナルスタイルのおしゃれなマスターバスルーム (レイズドパネル扉のキャビネット、中間色木目調キャビネット、セラミックタイル、黄色い壁、セラミックタイルの床、アンダーカウンター洗面器、御影石の洗面台、ベージュの床、開き戸のシャワー) の写真
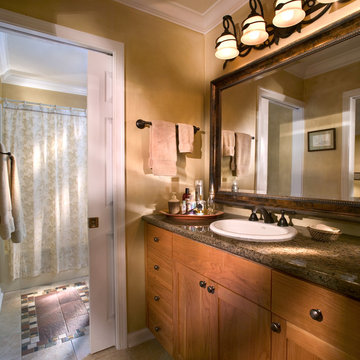
A warm rustic gold on the walls here is accented by the bronze hardware and framed mirror. The lighting fixture sports a vine and leaf motif bringing in nature again. The client chose not to use glass enclosures for the baths in this home as she wanted a more relaxed feeling and a touch of country. Cabinest are natural cherry with granite tops, and custom tile floors were selected for each bath.
Photo Credit: Robert Thien
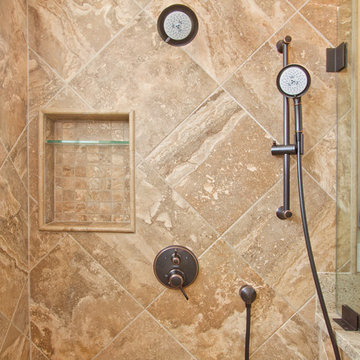
This master bathroom features a large shower with travertine tile shower walls and a tiled niche. The shower head and hand shower column in an oil-rubbed bronze finish for a rustic traditional design.
Photos by Preview First
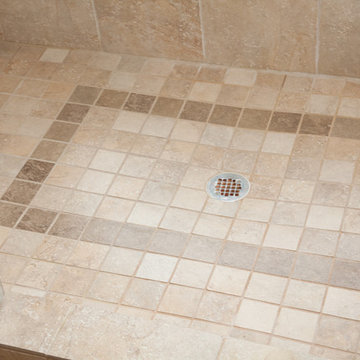
ミルウォーキーにある広いトラディショナルスタイルのおしゃれなマスターバスルーム (アルコーブ型シャワー、セラミックタイルの床、シェーカースタイル扉のキャビネット、中間色木目調キャビネット、ベージュのタイル、セラミックタイル、黄色い壁、オーバーカウンターシンク、御影石の洗面台、ベージュの床、開き戸のシャワー) の写真
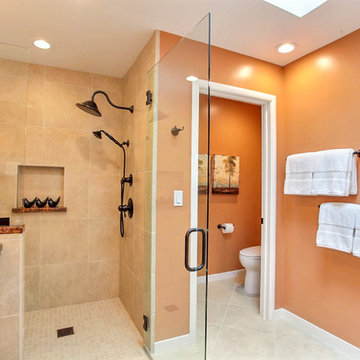
The shower door swings wide to facilitate entering and leaving the shower. The rain shower spray is complimented by a hand-held smaller spray.
Photos: Marilyn Cunningham Photography
ブラウンの浴室・バスルーム (中間色木目調キャビネット、ベージュの床、オレンジの壁、黄色い壁) の写真
1