ブラウンのバスルーム (浴槽なし)・バスルーム (淡色木目調キャビネット、白いキャビネット、グレーの床) の写真
絞り込み:
資材コスト
並び替え:今日の人気順
写真 1〜20 枚目(全 1,392 枚)

オレンジカウンティにあるビーチスタイルのおしゃれなバスルーム (浴槽なし) (淡色木目調キャビネット、青いタイル、グレーの壁、アンダーカウンター洗面器、グレーの床、グレーの洗面カウンター、シェーカースタイル扉のキャビネット) の写真

ニューヨークにある小さなトランジショナルスタイルのおしゃれなバスルーム (浴槽なし) (シェーカースタイル扉のキャビネット、白いキャビネット、アルコーブ型浴槽、シャワー付き浴槽 、分離型トイレ、グレーのタイル、サブウェイタイル、グレーの壁、大理石の床、大理石の洗面台、グレーの床、白い洗面カウンター) の写真

デンバーにあるお手頃価格の中くらいなカントリー風のおしゃれなバスルーム (浴槽なし) (シェーカースタイル扉のキャビネット、白いキャビネット、アルコーブ型シャワー、分離型トイレ、白いタイル、サブウェイタイル、白い壁、アンダーカウンター洗面器、グレーの床、白い洗面カウンター、造り付け洗面台、アルコーブ型浴槽、セラミックタイルの床、大理石の洗面台、シャワーカーテン、洗面台1つ) の写真

White oak vanity
ミネアポリスにあるお手頃価格の中くらいなコンテンポラリースタイルのおしゃれなバスルーム (浴槽なし) (フラットパネル扉のキャビネット、淡色木目調キャビネット、アルコーブ型浴槽、分離型トイレ、白いタイル、セラミックタイル、白い壁、セラミックタイルの床、ベッセル式洗面器、クオーツストーンの洗面台、グレーの床、白い洗面カウンター、ニッチ、洗面台2つ、シャワー付き浴槽 、オープンシャワー) の写真
ミネアポリスにあるお手頃価格の中くらいなコンテンポラリースタイルのおしゃれなバスルーム (浴槽なし) (フラットパネル扉のキャビネット、淡色木目調キャビネット、アルコーブ型浴槽、分離型トイレ、白いタイル、セラミックタイル、白い壁、セラミックタイルの床、ベッセル式洗面器、クオーツストーンの洗面台、グレーの床、白い洗面カウンター、ニッチ、洗面台2つ、シャワー付き浴槽 、オープンシャワー) の写真

Enlarged Masterbath by adding square footage from girl's bath, in medium sized ranch, Boulder CO
デンバーにある低価格の小さなコンテンポラリースタイルのおしゃれなバスルーム (浴槽なし) (フラットパネル扉のキャビネット、白いキャビネット、アルコーブ型浴槽、シャワー付き浴槽 、壁掛け式トイレ、ガラスタイル、紫の壁、セラミックタイルの床、一体型シンク、人工大理石カウンター、グレーの床、シャワーカーテン、白い洗面カウンター) の写真
デンバーにある低価格の小さなコンテンポラリースタイルのおしゃれなバスルーム (浴槽なし) (フラットパネル扉のキャビネット、白いキャビネット、アルコーブ型浴槽、シャワー付き浴槽 、壁掛け式トイレ、ガラスタイル、紫の壁、セラミックタイルの床、一体型シンク、人工大理石カウンター、グレーの床、シャワーカーテン、白い洗面カウンター) の写真

シカゴにある高級な中くらいなトランジショナルスタイルのおしゃれなバスルーム (浴槽なし) (白いタイル、青いタイル、グレーのタイル、サブウェイタイル、白いキャビネット、ドロップイン型浴槽、シャワー付き浴槽 、白い壁、一体型シンク、ガラスの洗面台、グレーの床) の写真
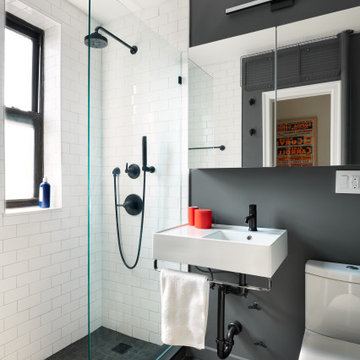
ニューヨークにあるコンテンポラリースタイルのおしゃれなバスルーム (浴槽なし) (白いキャビネット、アルコーブ型シャワー、分離型トイレ、白いタイル、サブウェイタイル、黒い壁、壁付け型シンク、グレーの床、白い洗面カウンター、洗面台1つ、フローティング洗面台) の写真
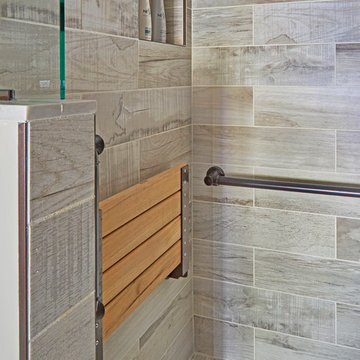
This project was completed for clients who wanted a comfortable, accessible 1ST floor bathroom for their grown daughter to use during visits to their home as well as a nicely-appointed space for any guest. Their daughter has some accessibility challenges so the bathroom was also designed with that in mind.
The original space worked fairly well in some ways, but we were able to tweak a few features to make the space even easier to maneuver through. We started by making the entry to the shower flush so that there is no curb to step over. In addition, although there was an existing oversized seat in the shower, it was way too deep and not comfortable to sit on and just wasted space. We made the shower a little smaller and then provided a fold down teak seat that is slip resistant, warm and comfortable to sit on and can flip down only when needed. Thus we were able to create some additional storage by way of open shelving to the left of the shower area. The open shelving matches the wood vanity and allows a spot for the homeowners to display heirlooms as well as practical storage for things like towels and other bath necessities.
We carefully measured all the existing heights and locations of countertops, toilet seat, and grab bars to make sure that we did not undo the things that were already working well. We added some additional hidden grab bars or “grabcessories” at the toilet paper holder and shower shelf for an extra layer of assurance. Large format, slip-resistant floor tile was added eliminating as many grout lines as possible making the surface less prone to tripping. We used a wood look tile as an accent on the walls, and open storage in the vanity allowing for easy access for clean towels. Bronze fixtures and frameless glass shower doors add an elegant yet homey feel that was important for the homeowner. A pivot mirror allows adjustability for different users.
If you are interested in designing a bathroom featuring “Living In Place” or accessibility features, give us a call to find out more. Susan Klimala, CKBD, is a Certified Aging In Place Specialist (CAPS) and particularly enjoys helping her clients with unique needs in the context of beautifully designed spaces.
Designed by: Susan Klimala, CKD, CBD
Photography by: Michael Alan Kaskel

フェニックスにある中くらいなトラディショナルスタイルのおしゃれなバスルーム (浴槽なし) (落し込みパネル扉のキャビネット、白いキャビネット、アルコーブ型浴槽、アルコーブ型シャワー、白いタイル、サブウェイタイル、グレーの壁、コンクリートの床、アンダーカウンター洗面器、クオーツストーンの洗面台、グレーの床、開き戸のシャワー) の写真
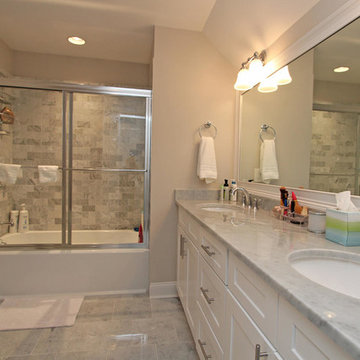
アトランタにある中くらいなトラディショナルスタイルのおしゃれなバスルーム (浴槽なし) (シェーカースタイル扉のキャビネット、白いキャビネット、アルコーブ型浴槽、シャワー付き浴槽 、グレーのタイル、大理石タイル、ベージュの壁、大理石の床、アンダーカウンター洗面器、大理石の洗面台、グレーの床、引戸のシャワー、グレーの洗面カウンター) の写真

メルボルンにあるお手頃価格の小さなコンテンポラリースタイルのおしゃれなバスルーム (浴槽なし) (淡色木目調キャビネット、アルコーブ型シャワー、一体型トイレ 、白いタイル、モザイクタイル、緑の壁、磁器タイルの床、壁付け型シンク、人工大理石カウンター、グレーの床、オープンシャワー、白い洗面カウンター、フローティング洗面台、フラットパネル扉のキャビネット) の写真
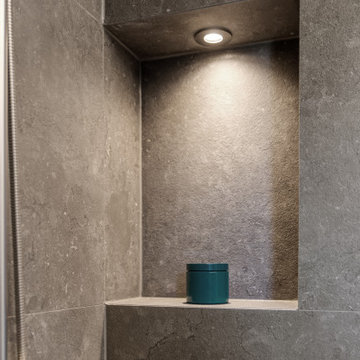
Auch eine dunkle Fliese kann in kleinen Räumen super wirken. In der richtigen Kombination erzeugt man so einen warmen Charakter.
ミュンヘンにある小さなインダストリアルスタイルのおしゃれなバスルーム (浴槽なし) (淡色木目調キャビネット、バリアフリー、グレーのタイル、石タイル、グレーの壁、ベッセル式洗面器、木製洗面台、グレーの床、オープンシャワー、洗面台1つ、造り付け洗面台) の写真
ミュンヘンにある小さなインダストリアルスタイルのおしゃれなバスルーム (浴槽なし) (淡色木目調キャビネット、バリアフリー、グレーのタイル、石タイル、グレーの壁、ベッセル式洗面器、木製洗面台、グレーの床、オープンシャワー、洗面台1つ、造り付け洗面台) の写真

A kid's bathroom with classic style. Custom, built-in, oak, double vanity with pull out steps and hexagon pulls, Carrara marble hexagon feature wall and subway tiled shower with ledge bench. The ultra-durable, Carrara marble, porcelain floor makes for easy maintenance.

サンクトペテルブルクにある高級な広いコンテンポラリースタイルのおしゃれな浴室 (フラットパネル扉のキャビネット、淡色木目調キャビネット、アンダーマウント型浴槽、オープン型シャワー、壁掛け式トイレ、グレーのタイル、磁器タイル、グレーの壁、磁器タイルの床、ベッセル式洗面器、人工大理石カウンター、グレーの床、引戸のシャワー、白い洗面カウンター、洗面台2つ、独立型洗面台、表し梁) の写真

Shoootin
パリにあるお手頃価格の中くらいなコンテンポラリースタイルのおしゃれなバスルーム (浴槽なし) (コーナー設置型シャワー、壁掛け式トイレ、白いタイル、サブウェイタイル、青い壁、木製洗面台、グレーの床、淡色木目調キャビネット、ベッセル式洗面器、オープンシャワー、ベージュのカウンター、コンクリートの床、フラットパネル扉のキャビネット) の写真
パリにあるお手頃価格の中くらいなコンテンポラリースタイルのおしゃれなバスルーム (浴槽なし) (コーナー設置型シャワー、壁掛け式トイレ、白いタイル、サブウェイタイル、青い壁、木製洗面台、グレーの床、淡色木目調キャビネット、ベッセル式洗面器、オープンシャワー、ベージュのカウンター、コンクリートの床、フラットパネル扉のキャビネット) の写真

The European style shower enclosure adds just enough coverage not to splash but is also comfortable for bubble baths. Stripes are created with alternating subway and penny tile. Plenty of shampoo niches are built to hold an array of hair products for these young teens.
Meghan Thiele Lorenz Photography
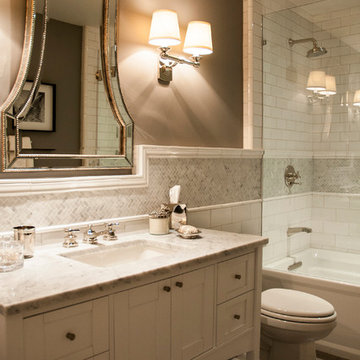
This hall bath, prior to the remodel, was a 2 part bath with tub and toilet in one, and the vanity in the other part separated by a wall with a door. We turned it into one sinlge space. and with the use of handmade (irregular) subway tile and Carrara marble turned it into a monochromatic yet fresh and elegant hall bath with a soothing Spa-like ambience. Here you see how the herringbone band is carried across into and around the tub area.
Photo: Sabine Klingler Kane, KK Design Koncepts, Laguna Niguel, CA
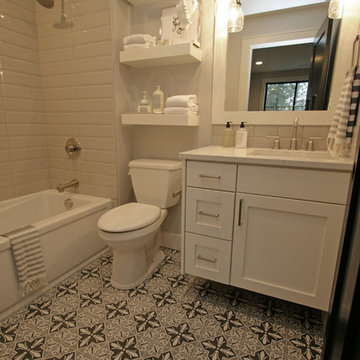
シアトルにあるお手頃価格の小さなトランジショナルスタイルのおしゃれなバスルーム (浴槽なし) (シェーカースタイル扉のキャビネット、白いキャビネット、アルコーブ型浴槽、アルコーブ型シャワー、分離型トイレ、グレーのタイル、磁器タイル、グレーの壁、磁器タイルの床、アンダーカウンター洗面器、クオーツストーンの洗面台、グレーの床、シャワーカーテン) の写真
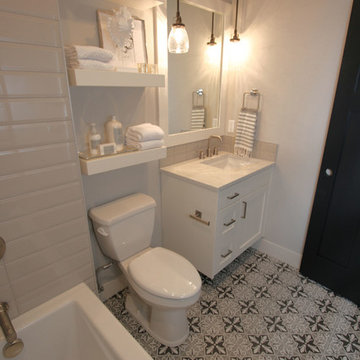
シアトルにあるお手頃価格の小さなトランジショナルスタイルのおしゃれなバスルーム (浴槽なし) (シェーカースタイル扉のキャビネット、白いキャビネット、アルコーブ型浴槽、アルコーブ型シャワー、分離型トイレ、グレーのタイル、磁器タイル、グレーの壁、磁器タイルの床、アンダーカウンター洗面器、クオーツストーンの洗面台、グレーの床、シャワーカーテン) の写真

The kids baths have bright white subway tile with gray grout, polished chrome plumbing fixtures, and light wood-look tile on the floors.
ワシントンD.C.にある高級な中くらいなトランジショナルスタイルのおしゃれなバスルーム (浴槽なし) (シェーカースタイル扉のキャビネット、白いキャビネット、アルコーブ型浴槽、アルコーブ型シャワー、分離型トイレ、セラミックタイル、白い壁、磁器タイルの床、アンダーカウンター洗面器、クオーツストーンの洗面台、グレーの床、シャワーカーテン、グレーの洗面カウンター、ニッチ、洗面台1つ、造り付け洗面台、白いタイル) の写真
ワシントンD.C.にある高級な中くらいなトランジショナルスタイルのおしゃれなバスルーム (浴槽なし) (シェーカースタイル扉のキャビネット、白いキャビネット、アルコーブ型浴槽、アルコーブ型シャワー、分離型トイレ、セラミックタイル、白い壁、磁器タイルの床、アンダーカウンター洗面器、クオーツストーンの洗面台、グレーの床、シャワーカーテン、グレーの洗面カウンター、ニッチ、洗面台1つ、造り付け洗面台、白いタイル) の写真
ブラウンのバスルーム (浴槽なし)・バスルーム (淡色木目調キャビネット、白いキャビネット、グレーの床) の写真
1