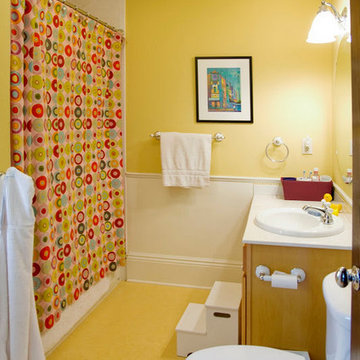浴室・バスルーム (淡色木目調キャビネット、紫のキャビネット、黒いタイル、白いタイル、黄色い壁) の写真
絞り込み:
資材コスト
並び替え:今日の人気順
写真 1〜20 枚目(全 58 枚)

Double Vanity & Shower
ボルチモアにあるお手頃価格の中くらいなトランジショナルスタイルのおしゃれなマスターバスルーム (家具調キャビネット、淡色木目調キャビネット、置き型浴槽、アルコーブ型シャワー、分離型トイレ、白いタイル、磁器タイル、黄色い壁、大理石の床、アンダーカウンター洗面器、大理石の洗面台、グレーの床、開き戸のシャワー、白い洗面カウンター、ニッチ、洗面台2つ、独立型洗面台) の写真
ボルチモアにあるお手頃価格の中くらいなトランジショナルスタイルのおしゃれなマスターバスルーム (家具調キャビネット、淡色木目調キャビネット、置き型浴槽、アルコーブ型シャワー、分離型トイレ、白いタイル、磁器タイル、黄色い壁、大理石の床、アンダーカウンター洗面器、大理石の洗面台、グレーの床、開き戸のシャワー、白い洗面カウンター、ニッチ、洗面台2つ、独立型洗面台) の写真
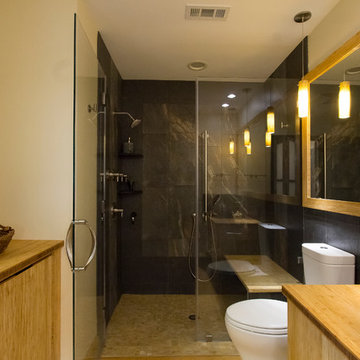
Marilyn Peryer Style House 2014
ローリーにある高級な中くらいなコンテンポラリースタイルのおしゃれなマスターバスルーム (ベッセル式洗面器、淡色木目調キャビネット、木製洗面台、バリアフリー、分離型トイレ、磁器タイル、黄色い壁、フラットパネル扉のキャビネット、黒いタイル、竹フローリング、黄色い床、開き戸のシャワー、黄色い洗面カウンター) の写真
ローリーにある高級な中くらいなコンテンポラリースタイルのおしゃれなマスターバスルーム (ベッセル式洗面器、淡色木目調キャビネット、木製洗面台、バリアフリー、分離型トイレ、磁器タイル、黄色い壁、フラットパネル扉のキャビネット、黒いタイル、竹フローリング、黄色い床、開き戸のシャワー、黄色い洗面カウンター) の写真
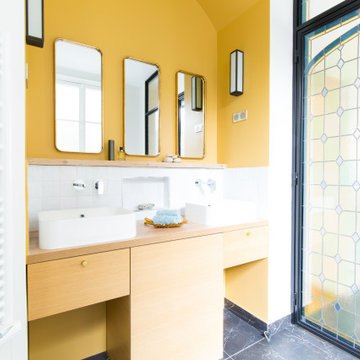
パリにある広いコンテンポラリースタイルのおしゃれなマスターバスルーム (白いタイル、セラミックタイル、黄色い壁、大理石の床、木製洗面台、黒い床、洗面台2つ、フラットパネル扉のキャビネット、淡色木目調キャビネット、ベッセル式洗面器、ベージュのカウンター、造り付け洗面台) の写真
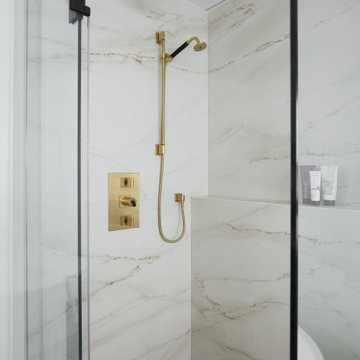
トロントにある高級な中くらいなモダンスタイルのおしゃれなマスターバスルーム (フラットパネル扉のキャビネット、淡色木目調キャビネット、置き型浴槽、バリアフリー、壁掛け式トイレ、大理石タイル、黄色い壁、磁器タイルの床、オーバーカウンターシンク、クオーツストーンの洗面台、グレーの床、開き戸のシャワー、白い洗面カウンター、ニッチ、洗面台2つ、造り付け洗面台、白いタイル) の写真
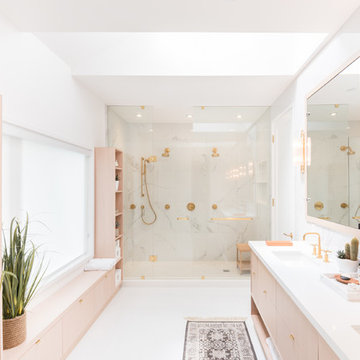
Expansive master bathroom with white-oak millwork, integrated medicine cabinets and all brass / gold fixtures and hardware. Photo by Jeremy Warshafsky.
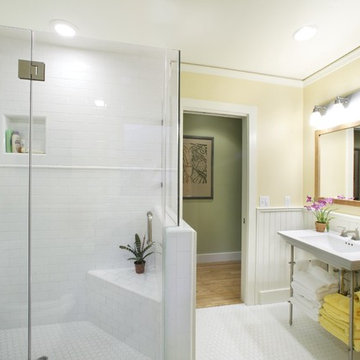
What a great shower! frameless shower doors, an alcove to store shampoos and other shower items. The corner seat is very functional and very convenient. Beautiful white and soft yellow master bath.
Dave Adams Photogropher
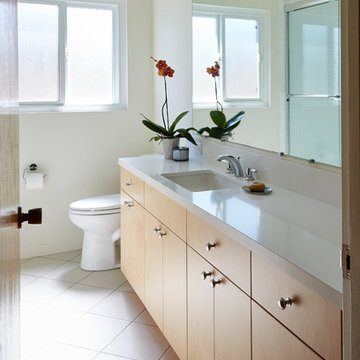
Mike Kaskel
サンフランシスコにある中くらいなトランジショナルスタイルのおしゃれな浴室 (一体型トイレ 、オーバーカウンターシンク、フラットパネル扉のキャビネット、淡色木目調キャビネット、シャワー付き浴槽 、白いタイル、黄色い壁) の写真
サンフランシスコにある中くらいなトランジショナルスタイルのおしゃれな浴室 (一体型トイレ 、オーバーカウンターシンク、フラットパネル扉のキャビネット、淡色木目調キャビネット、シャワー付き浴槽 、白いタイル、黄色い壁) の写真
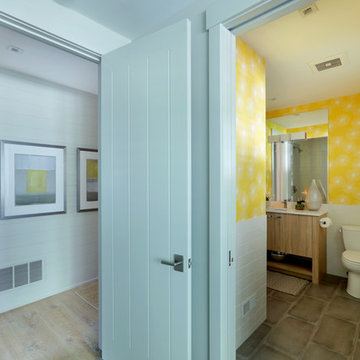
Builder: Falcon Custom Homes
Interior Designer: Mary Burns - Gallery
Photographer: Mike Buck
A perfectly proportioned story and a half cottage, the Farfield is full of traditional details and charm. The front is composed of matching board and batten gables flanking a covered porch featuring square columns with pegged capitols. A tour of the rear façade reveals an asymmetrical elevation with a tall living room gable anchoring the right and a low retractable-screened porch to the left.
Inside, the front foyer opens up to a wide staircase clad in horizontal boards for a more modern feel. To the left, and through a short hall, is a study with private access to the main levels public bathroom. Further back a corridor, framed on one side by the living rooms stone fireplace, connects the master suite to the rest of the house. Entrance to the living room can be gained through a pair of openings flanking the stone fireplace, or via the open concept kitchen/dining room. Neutral grey cabinets featuring a modern take on a recessed panel look, line the perimeter of the kitchen, framing the elongated kitchen island. Twelve leather wrapped chairs provide enough seating for a large family, or gathering of friends. Anchoring the rear of the main level is the screened in porch framed by square columns that match the style of those found at the front porch. Upstairs, there are a total of four separate sleeping chambers. The two bedrooms above the master suite share a bathroom, while the third bedroom to the rear features its own en suite. The fourth is a large bunkroom above the homes two-stall garage large enough to host an abundance of guests.
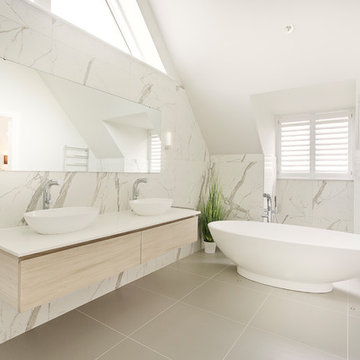
Photograph by martingardner.com
グロスタシャーにあるトランジショナルスタイルのおしゃれなマスターバスルーム (フラットパネル扉のキャビネット、淡色木目調キャビネット、置き型浴槽、白いタイル、セラミックタイル、黄色い壁、セラミックタイルの床、珪岩の洗面台、グレーの床、白い洗面カウンター) の写真
グロスタシャーにあるトランジショナルスタイルのおしゃれなマスターバスルーム (フラットパネル扉のキャビネット、淡色木目調キャビネット、置き型浴槽、白いタイル、セラミックタイル、黄色い壁、セラミックタイルの床、珪岩の洗面台、グレーの床、白い洗面カウンター) の写真
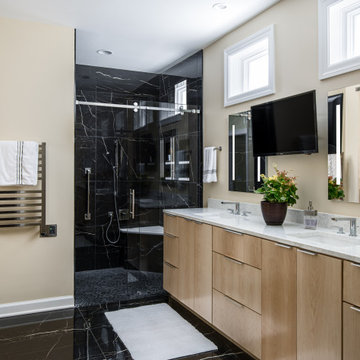
Architecture + Interior Design: Noble Johnson Architects
Builder: Andrew Thompson Construction
Photography: StudiObuell | Garett Buell
ナッシュビルにある中くらいなモダンスタイルのおしゃれなマスターバスルーム (フラットパネル扉のキャビネット、淡色木目調キャビネット、アルコーブ型シャワー、黒いタイル、磁器タイル、黄色い壁、磁器タイルの床、アンダーカウンター洗面器、クオーツストーンの洗面台、黒い床、引戸のシャワー、白い洗面カウンター、シャワーベンチ、洗面台2つ、造り付け洗面台) の写真
ナッシュビルにある中くらいなモダンスタイルのおしゃれなマスターバスルーム (フラットパネル扉のキャビネット、淡色木目調キャビネット、アルコーブ型シャワー、黒いタイル、磁器タイル、黄色い壁、磁器タイルの床、アンダーカウンター洗面器、クオーツストーンの洗面台、黒い床、引戸のシャワー、白い洗面カウンター、シャワーベンチ、洗面台2つ、造り付け洗面台) の写真
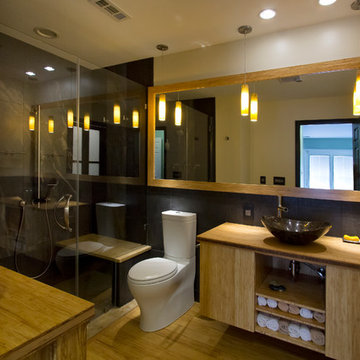
Marilyn Peryer Style House 2014
ローリーにある高級な中くらいなコンテンポラリースタイルのおしゃれなマスターバスルーム (ベッセル式洗面器、淡色木目調キャビネット、木製洗面台、バリアフリー、分離型トイレ、磁器タイル、黄色い壁、竹フローリング、フラットパネル扉のキャビネット、黒いタイル、黄色い床、開き戸のシャワー、黄色い洗面カウンター) の写真
ローリーにある高級な中くらいなコンテンポラリースタイルのおしゃれなマスターバスルーム (ベッセル式洗面器、淡色木目調キャビネット、木製洗面台、バリアフリー、分離型トイレ、磁器タイル、黄色い壁、竹フローリング、フラットパネル扉のキャビネット、黒いタイル、黄色い床、開き戸のシャワー、黄色い洗面カウンター) の写真
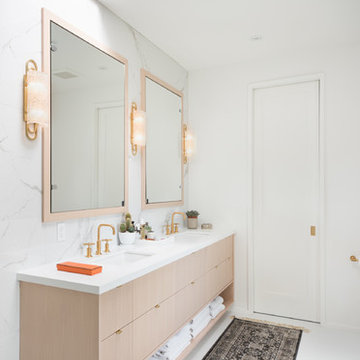
Expansive master bathroom with white-oak millwork, integrated medicine cabinets and all brass / gold fixtures and hardware. Amazing skylight above. Photo by Jeremy Warshafsky.
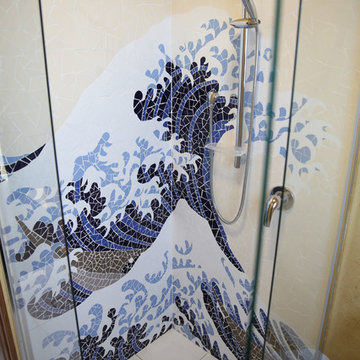
Nathan Devine
ウーロンゴンにある低価格の小さなアジアンスタイルのおしゃれな浴室 (オーバーカウンターシンク、淡色木目調キャビネット、コーナー設置型シャワー、分離型トイレ、白いタイル、セラミックタイル、黄色い壁、セラミックタイルの床) の写真
ウーロンゴンにある低価格の小さなアジアンスタイルのおしゃれな浴室 (オーバーカウンターシンク、淡色木目調キャビネット、コーナー設置型シャワー、分離型トイレ、白いタイル、セラミックタイル、黄色い壁、セラミックタイルの床) の写真
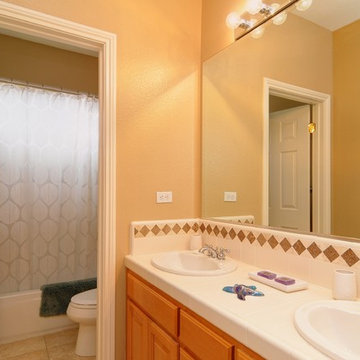
Girl's bathroom
サンフランシスコにある低価格のトラディショナルスタイルのおしゃれな子供用バスルーム (フラットパネル扉のキャビネット、淡色木目調キャビネット、タイルの洗面台、白いタイル、磁器タイル、黄色い壁、淡色無垢フローリング) の写真
サンフランシスコにある低価格のトラディショナルスタイルのおしゃれな子供用バスルーム (フラットパネル扉のキャビネット、淡色木目調キャビネット、タイルの洗面台、白いタイル、磁器タイル、黄色い壁、淡色無垢フローリング) の写真
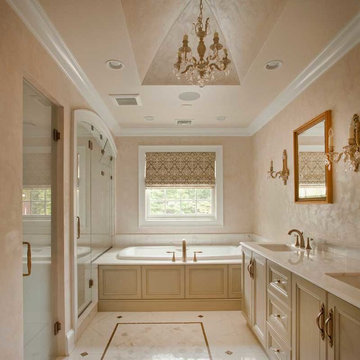
ニューヨークにあるラグジュアリーな広いトラディショナルスタイルのおしゃれなマスターバスルーム (アンダーカウンター洗面器、落し込みパネル扉のキャビネット、淡色木目調キャビネット、大理石の洗面台、コーナー型浴槽、白いタイル、黄色い壁、モザイクタイル) の写真
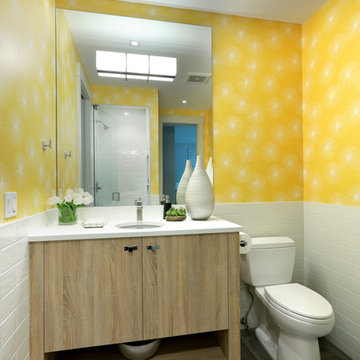
Builder: Falcon Custom Homes
Interior Designer: Mary Burns - Gallery
Photographer: Mike Buck
A perfectly proportioned story and a half cottage, the Farfield is full of traditional details and charm. The front is composed of matching board and batten gables flanking a covered porch featuring square columns with pegged capitols. A tour of the rear façade reveals an asymmetrical elevation with a tall living room gable anchoring the right and a low retractable-screened porch to the left.
Inside, the front foyer opens up to a wide staircase clad in horizontal boards for a more modern feel. To the left, and through a short hall, is a study with private access to the main levels public bathroom. Further back a corridor, framed on one side by the living rooms stone fireplace, connects the master suite to the rest of the house. Entrance to the living room can be gained through a pair of openings flanking the stone fireplace, or via the open concept kitchen/dining room. Neutral grey cabinets featuring a modern take on a recessed panel look, line the perimeter of the kitchen, framing the elongated kitchen island. Twelve leather wrapped chairs provide enough seating for a large family, or gathering of friends. Anchoring the rear of the main level is the screened in porch framed by square columns that match the style of those found at the front porch. Upstairs, there are a total of four separate sleeping chambers. The two bedrooms above the master suite share a bathroom, while the third bedroom to the rear features its own en suite. The fourth is a large bunkroom above the homes two-stall garage large enough to host an abundance of guests.
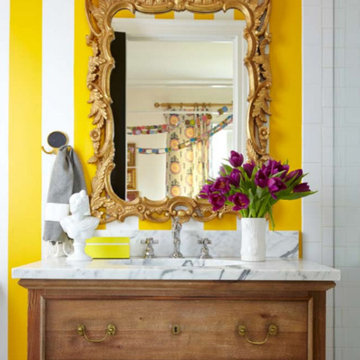
Brie Williams
シャーロットにあるトラディショナルスタイルのおしゃれな浴室 (ペデスタルシンク、家具調キャビネット、淡色木目調キャビネット、大理石の洗面台、白いタイル、黄色い壁) の写真
シャーロットにあるトラディショナルスタイルのおしゃれな浴室 (ペデスタルシンク、家具調キャビネット、淡色木目調キャビネット、大理石の洗面台、白いタイル、黄色い壁) の写真
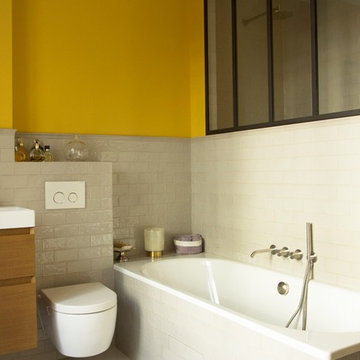
Camille D'arcimoles
パリにあるお手頃価格の中くらいなエクレクティックスタイルのおしゃれなマスターバスルーム (フラットパネル扉のキャビネット、淡色木目調キャビネット、アンダーマウント型浴槽、壁掛け式トイレ、白いタイル、サブウェイタイル、黄色い壁、セメントタイルの床、アンダーカウンター洗面器、白い床) の写真
パリにあるお手頃価格の中くらいなエクレクティックスタイルのおしゃれなマスターバスルーム (フラットパネル扉のキャビネット、淡色木目調キャビネット、アンダーマウント型浴槽、壁掛け式トイレ、白いタイル、サブウェイタイル、黄色い壁、セメントタイルの床、アンダーカウンター洗面器、白い床) の写真
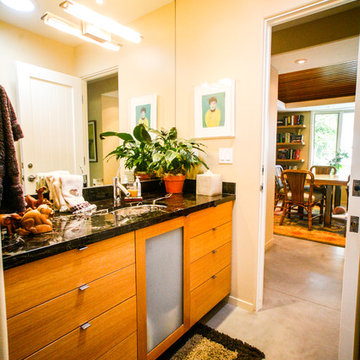
www.kassidylove.com
サンフランシスコにある高級な中くらいなトラディショナルスタイルのおしゃれなバスルーム (浴槽なし) (フラットパネル扉のキャビネット、紫のキャビネット、アルコーブ型シャワー、分離型トイレ、黒いタイル、黄色い壁、セメントタイルの床、アンダーカウンター洗面器、御影石の洗面台、開き戸のシャワー) の写真
サンフランシスコにある高級な中くらいなトラディショナルスタイルのおしゃれなバスルーム (浴槽なし) (フラットパネル扉のキャビネット、紫のキャビネット、アルコーブ型シャワー、分離型トイレ、黒いタイル、黄色い壁、セメントタイルの床、アンダーカウンター洗面器、御影石の洗面台、開き戸のシャワー) の写真
浴室・バスルーム (淡色木目調キャビネット、紫のキャビネット、黒いタイル、白いタイル、黄色い壁) の写真
1
