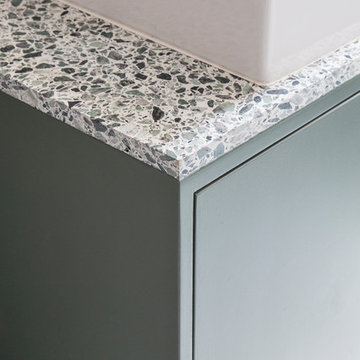白い浴室・バスルーム (緑のキャビネット、セラミックタイル、ガラス板タイル、石スラブタイル) の写真
絞り込み:
資材コスト
並び替え:今日の人気順
写真 1〜20 枚目(全 272 枚)

This narrow galley style primary bathroom was opened up by eliminating a wall between the toilet and vanity zones, enlarging the vanity counter space, and expanding the shower into dead space between the existing shower and the exterior wall.
Now the space is the relaxing haven they'd hoped for for years.
The warm, modern palette features soft green cabinetry, sage green ceramic tile with a high variation glaze and a fun accent tile with gold and silver tones in the shower niche that ties together the brass and brushed nickel fixtures and accessories, and a herringbone wood-look tile flooring that anchors the space with warmth.
Wood accents are repeated in the softly curved mirror frame, the unique ash wood grab bars, and the bench in the shower.
Quartz counters and shower elements are easy to mantain and provide a neutral break in the palette.
The sliding shower door system allows for easy access without a door swing bumping into the toilet seat.
The closet across from the vanity was updated with a pocket door, eliminating the previous space stealing small swinging doors.
Storage features include a pull out hamper for quick sorting of dirty laundry and a tall cabinet on the counter that provides storage at an easy to grab height.

ダラスにある高級な中くらいなトランジショナルスタイルのおしゃれなバスルーム (浴槽なし) (レイズドパネル扉のキャビネット、緑のキャビネット、バリアフリー、分離型トイレ、ベージュのタイル、セラミックタイル、アンダーカウンター洗面器、珪岩の洗面台、オープンシャワー、グレーの洗面カウンター、洗面台1つ、造り付け洗面台) の写真
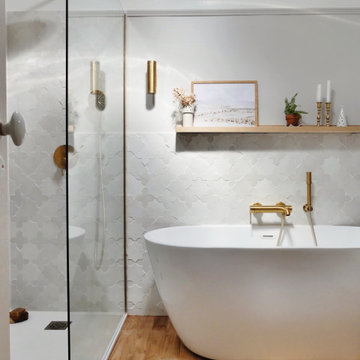
Rénovation et décoration d'une salle de bain dans un esprit chic et intemporel.
ナントにあるお手頃価格の中くらいなトランジショナルスタイルのおしゃれなマスターバスルーム (緑のキャビネット、ドロップイン型浴槽、バリアフリー、白いタイル、セラミックタイル、グレーの壁、淡色無垢フローリング、コンソール型シンク、洗面台2つ) の写真
ナントにあるお手頃価格の中くらいなトランジショナルスタイルのおしゃれなマスターバスルーム (緑のキャビネット、ドロップイン型浴槽、バリアフリー、白いタイル、セラミックタイル、グレーの壁、淡色無垢フローリング、コンソール型シンク、洗面台2つ) の写真
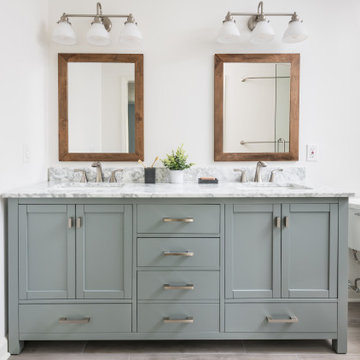
アトランタにある高級な小さなコンテンポラリースタイルのおしゃれなマスターバスルーム (落し込みパネル扉のキャビネット、緑のキャビネット、アルコーブ型シャワー、分離型トイレ、グレーのタイル、セラミックタイル、白い壁、磁器タイルの床、アンダーカウンター洗面器、大理石の洗面台、グレーの床、マルチカラーの洗面カウンター、シャワーベンチ、洗面台2つ、独立型洗面台) の写真

Contemporary kids bath with flat panel vanity in green.
ミネアポリスにある中くらいなコンテンポラリースタイルのおしゃれな子供用バスルーム (フラットパネル扉のキャビネット、緑のキャビネット、アルコーブ型浴槽、シャワー付き浴槽 、分離型トイレ、白いタイル、セラミックタイル、白い壁、セラミックタイルの床、アンダーカウンター洗面器、クオーツストーンの洗面台、マルチカラーの床、シャワーカーテン、白い洗面カウンター) の写真
ミネアポリスにある中くらいなコンテンポラリースタイルのおしゃれな子供用バスルーム (フラットパネル扉のキャビネット、緑のキャビネット、アルコーブ型浴槽、シャワー付き浴槽 、分離型トイレ、白いタイル、セラミックタイル、白い壁、セラミックタイルの床、アンダーカウンター洗面器、クオーツストーンの洗面台、マルチカラーの床、シャワーカーテン、白い洗面カウンター) の写真
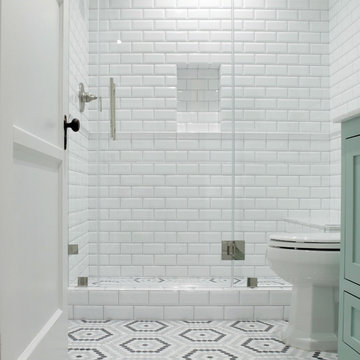
Brittney Krasts
サンディエゴにある小さなトラディショナルスタイルのおしゃれな浴室 (シェーカースタイル扉のキャビネット、アルコーブ型シャワー、白いタイル、セラミックタイル、モザイクタイル、グレーの床、緑のキャビネット、洗面台1つ、独立型洗面台) の写真
サンディエゴにある小さなトラディショナルスタイルのおしゃれな浴室 (シェーカースタイル扉のキャビネット、アルコーブ型シャワー、白いタイル、セラミックタイル、モザイクタイル、グレーの床、緑のキャビネット、洗面台1つ、独立型洗面台) の写真
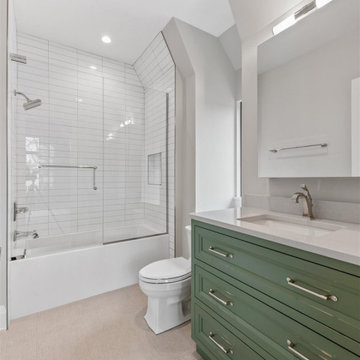
Bath
シカゴにある高級な中くらいなトランジショナルスタイルのおしゃれな子供用バスルーム (シェーカースタイル扉のキャビネット、緑のキャビネット、アルコーブ型浴槽、アルコーブ型シャワー、分離型トイレ、白いタイル、セラミックタイル、グレーの壁、磁器タイルの床、アンダーカウンター洗面器、クオーツストーンの洗面台、グレーの床、開き戸のシャワー、白い洗面カウンター、ニッチ、洗面台1つ、造り付け洗面台) の写真
シカゴにある高級な中くらいなトランジショナルスタイルのおしゃれな子供用バスルーム (シェーカースタイル扉のキャビネット、緑のキャビネット、アルコーブ型浴槽、アルコーブ型シャワー、分離型トイレ、白いタイル、セラミックタイル、グレーの壁、磁器タイルの床、アンダーカウンター洗面器、クオーツストーンの洗面台、グレーの床、開き戸のシャワー、白い洗面カウンター、ニッチ、洗面台1つ、造り付け洗面台) の写真

This single family home had been recently flipped with builder-grade materials. We touched each and every room of the house to give it a custom designer touch, thoughtfully marrying our soft minimalist design aesthetic with the graphic designer homeowner’s own design sensibilities. One of the most notable transformations in the home was opening up the galley kitchen to create an open concept great room with large skylight to give the illusion of a larger communal space.
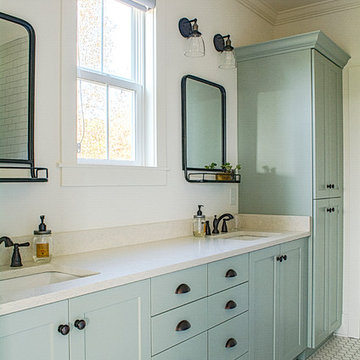
This new home was designed to nestle quietly into the rich landscape of rolling pastures and striking mountain views. A wrap around front porch forms a facade that welcomes visitors and hearkens to a time when front porch living was all the entertainment a family needed. White lap siding coupled with a galvanized metal roof and contrasting pops of warmth from the stained door and earthen brick, give this home a timeless feel and classic farmhouse style. The story and a half home has 3 bedrooms and two and half baths. The master suite is located on the main level with two bedrooms and a loft office on the upper level. A beautiful open concept with traditional scale and detailing gives the home historic character and charm. Transom lites, perfectly sized windows, a central foyer with open stair and wide plank heart pine flooring all help to add to the nostalgic feel of this young home. White walls, shiplap details, quartz counters, shaker cabinets, simple trim designs, an abundance of natural light and carefully designed artificial lighting make modest spaces feel large and lend to the homeowner's delight in their new custom home.
Kimberly Kerl
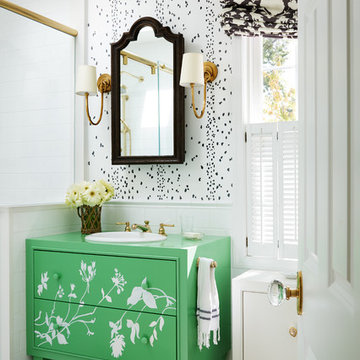
ワシントンD.C.にある小さなトランジショナルスタイルのおしゃれな浴室 (フラットパネル扉のキャビネット、緑のキャビネット、一体型トイレ 、セラミックタイル) の写真
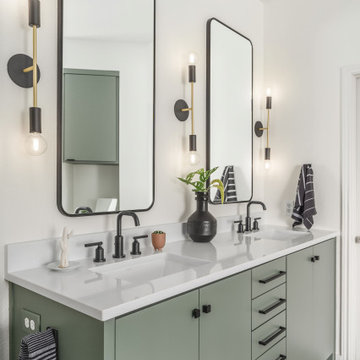
Bathroom Remodel with custom built double sink vanity, in Sherwin Williams Retreat, a soft greenish grey color. We carried the matte black within the cabinet hardware, mirrors, and wall-mounted sconce lights. We did Puro quartz countertop which has beautiful subtle, creamy movement and texture when looking at it in person. We opted for flat panel cabinetry design for a modern and sleek look.
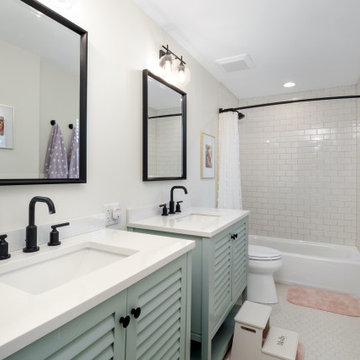
セントルイスにあるお手頃価格の中くらいなトランジショナルスタイルのおしゃれな子供用バスルーム (ルーバー扉のキャビネット、緑のキャビネット、アルコーブ型浴槽、アルコーブ型シャワー、分離型トイレ、ベージュのタイル、セラミックタイル、ベージュの壁、磁器タイルの床、アンダーカウンター洗面器、クオーツストーンの洗面台、白い床、シャワーカーテン、白い洗面カウンター、洗面台2つ、独立型洗面台) の写真
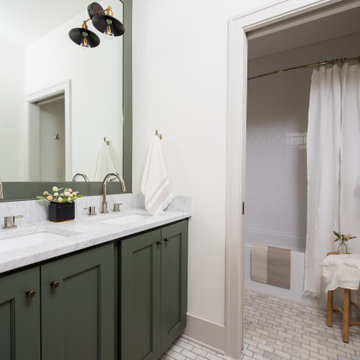
インディアナポリスにある中くらいなトランジショナルスタイルのおしゃれなバスルーム (浴槽なし) (シェーカースタイル扉のキャビネット、緑のキャビネット、アルコーブ型浴槽、アルコーブ型シャワー、白いタイル、セラミックタイル、大理石の床、アンダーカウンター洗面器、大理石の洗面台、白い床、シャワーカーテン、白い洗面カウンター、洗面台2つ、造り付け洗面台、白い壁) の写真
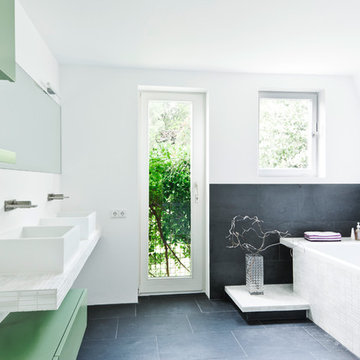
シュトゥットガルトにある中くらいな北欧スタイルのおしゃれな浴室 (ベッセル式洗面器、フラットパネル扉のキャビネット、緑のキャビネット、タイルの洗面台、黒いタイル、白い壁、ドロップイン型浴槽、石スラブタイル、スレートの床) の写真
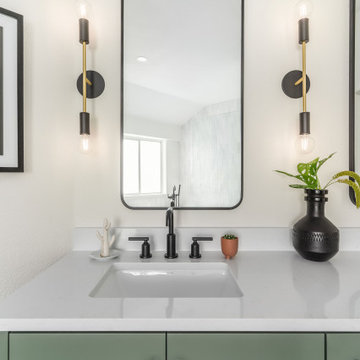
Bathroom Remodel with custom built double sink vanity, in Sherwin Williams Retreat, a soft greenish grey color. We carried the matte black within the cabinet hardware, mirrors, and wall-mounted sconce lights. We did Puro quartz countertop which has beautiful subtle, creamy movement and texture when looking at it in person. We opted for flat panel cabinetry design for a modern and sleek look.
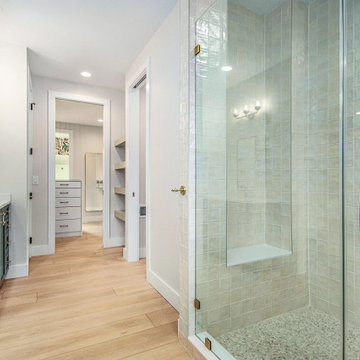
Crisp tones of maple and birch. The enhanced bevels accentuate the long length of the planks.
インディアナポリスにあるお手頃価格の中くらいなモダンスタイルのおしゃれなマスターバスルーム (インセット扉のキャビネット、緑のキャビネット、アルコーブ型シャワー、ベージュのタイル、セラミックタイル、グレーの壁、クッションフロア、大理石の洗面台、黄色い床、開き戸のシャワー、白い洗面カウンター、ニッチ、洗面台1つ、造り付け洗面台、三角天井) の写真
インディアナポリスにあるお手頃価格の中くらいなモダンスタイルのおしゃれなマスターバスルーム (インセット扉のキャビネット、緑のキャビネット、アルコーブ型シャワー、ベージュのタイル、セラミックタイル、グレーの壁、クッションフロア、大理石の洗面台、黄色い床、開き戸のシャワー、白い洗面カウンター、ニッチ、洗面台1つ、造り付け洗面台、三角天井) の写真
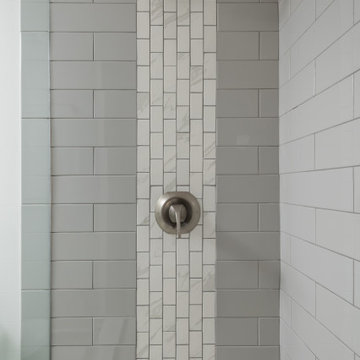
アトランタにある高級な小さなコンテンポラリースタイルのおしゃれなマスターバスルーム (落し込みパネル扉のキャビネット、緑のキャビネット、アルコーブ型シャワー、分離型トイレ、グレーのタイル、セラミックタイル、白い壁、磁器タイルの床、アンダーカウンター洗面器、大理石の洗面台、グレーの床、マルチカラーの洗面カウンター、洗面台2つ、独立型洗面台) の写真

Nestled in the Pocono mountains, the house had been on the market for a while, and no one had any interest in it. Then along comes our lovely client, who was ready to put roots down here, leaving Philadelphia, to live closer to her daughter.
She had a vision of how to make this older small ranch home, work for her. This included images of baking in a beautiful kitchen, lounging in a calming bedroom, and hosting family and friends, toasting to life and traveling! We took that vision, and working closely with our contractors, carpenters, and product specialists, spent 8 months giving this home new life. This included renovating the entire interior, adding an addition for a new spacious master suite, and making improvements to the exterior.
It is now, not only updated and more functional; it is filled with a vibrant mix of country traditional style. We are excited for this new chapter in our client’s life, the memories she will make here, and are thrilled to have been a part of this ranch house Cinderella transformation.
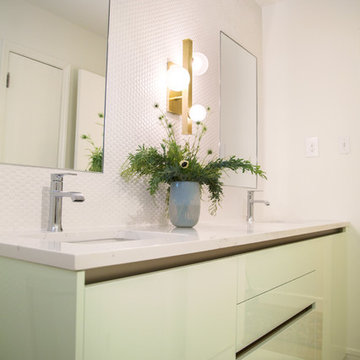
Main Bathroom
Photo: Debbie Weidrick
シャーロットにあるモダンスタイルのおしゃれなバスルーム (浴槽なし) (フラットパネル扉のキャビネット、緑のキャビネット、アルコーブ型シャワー、モノトーンのタイル、セラミックタイル、白い壁、ラミネートの床、オーバーカウンターシンク、御影石の洗面台、白い床、開き戸のシャワー) の写真
シャーロットにあるモダンスタイルのおしゃれなバスルーム (浴槽なし) (フラットパネル扉のキャビネット、緑のキャビネット、アルコーブ型シャワー、モノトーンのタイル、セラミックタイル、白い壁、ラミネートの床、オーバーカウンターシンク、御影石の洗面台、白い床、開き戸のシャワー) の写真
白い浴室・バスルーム (緑のキャビネット、セラミックタイル、ガラス板タイル、石スラブタイル) の写真
1
