浴室・バスルーム (濃色木目調キャビネット、ヴィンテージ仕上げキャビネット、紫のキャビネット、家具調キャビネット、セラミックタイルの床) の写真
絞り込み:
資材コスト
並び替え:今日の人気順
写真 1〜20 枚目(全 2,158 枚)
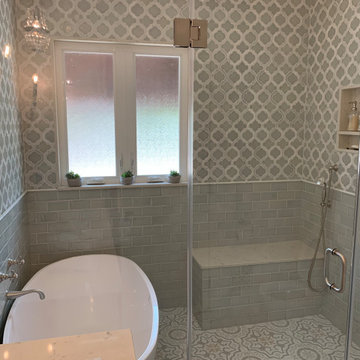
ロサンゼルスにある広いトラディショナルスタイルのおしゃれなマスターバスルーム (家具調キャビネット、濃色木目調キャビネット、置き型浴槽、洗い場付きシャワー、グレーのタイル、セラミックタイル、白い壁、セラミックタイルの床、アンダーカウンター洗面器、珪岩の洗面台、マルチカラーの床、開き戸のシャワー、グレーの洗面カウンター) の写真
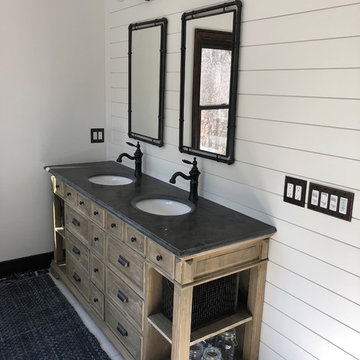
Becky Vander Maten
アトランタにあるお手頃価格の中くらいなカントリー風のおしゃれなマスターバスルーム (家具調キャビネット、ヴィンテージ仕上げキャビネット、置き型浴槽、コーナー設置型シャワー、一体型トイレ 、白いタイル、モザイクタイル、ベージュの壁、セラミックタイルの床、ペデスタルシンク、御影石の洗面台、ベージュの床、開き戸のシャワー) の写真
アトランタにあるお手頃価格の中くらいなカントリー風のおしゃれなマスターバスルーム (家具調キャビネット、ヴィンテージ仕上げキャビネット、置き型浴槽、コーナー設置型シャワー、一体型トイレ 、白いタイル、モザイクタイル、ベージュの壁、セラミックタイルの床、ペデスタルシンク、御影石の洗面台、ベージュの床、開き戸のシャワー) の写真
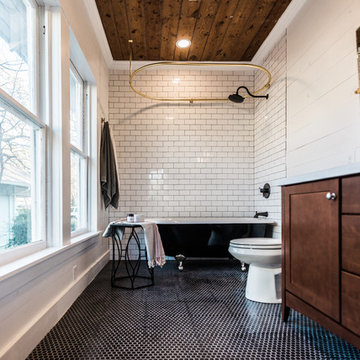
Darby Kate Photography
ダラスにある中くらいなミッドセンチュリースタイルのおしゃれなマスターバスルーム (家具調キャビネット、濃色木目調キャビネット、猫足バスタブ、シャワー付き浴槽 、モノトーンのタイル、セラミックタイル、白い壁、セラミックタイルの床、アンダーカウンター洗面器、クオーツストーンの洗面台) の写真
ダラスにある中くらいなミッドセンチュリースタイルのおしゃれなマスターバスルーム (家具調キャビネット、濃色木目調キャビネット、猫足バスタブ、シャワー付き浴槽 、モノトーンのタイル、セラミックタイル、白い壁、セラミックタイルの床、アンダーカウンター洗面器、クオーツストーンの洗面台) の写真

シアトルにある小さなトラディショナルスタイルのおしゃれなバスルーム (浴槽なし) (アンダーカウンター洗面器、濃色木目調キャビネット、御影石の洗面台、分離型トイレ、茶色い壁、家具調キャビネット、セラミックタイルの床、ブラウンの洗面カウンター) の写真
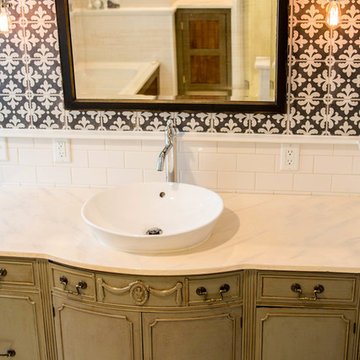
Jamie Hansen
バーリントンにあるエクレクティックスタイルのおしゃれな浴室 (家具調キャビネット、ヴィンテージ仕上げキャビネット、ドロップイン型浴槽、コーナー設置型シャワー、モノトーンのタイル、セラミックタイル、セラミックタイルの床、ベッセル式洗面器、木製洗面台、白い床、開き戸のシャワー、白い洗面カウンター) の写真
バーリントンにあるエクレクティックスタイルのおしゃれな浴室 (家具調キャビネット、ヴィンテージ仕上げキャビネット、ドロップイン型浴槽、コーナー設置型シャワー、モノトーンのタイル、セラミックタイル、セラミックタイルの床、ベッセル式洗面器、木製洗面台、白い床、開き戸のシャワー、白い洗面カウンター) の写真
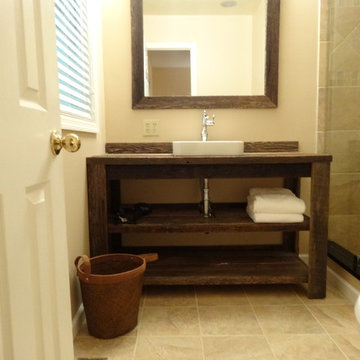
シャーロットにある高級な小さなラスティックスタイルのおしゃれなバスルーム (浴槽なし) (オーバーカウンターシンク、家具調キャビネット、濃色木目調キャビネット、木製洗面台、アルコーブ型シャワー、分離型トイレ、ベージュのタイル、セラミックタイル、ベージュの壁、セラミックタイルの床) の写真

シンシナティにある高級な中くらいなトランジショナルスタイルのおしゃれな浴室 (バリアフリー、白いタイル、白い壁、セラミックタイルの床、アンダーカウンター洗面器、グレーの床、開き戸のシャワー、家具調キャビネット、分離型トイレ、セラミックタイル、黒い洗面カウンター、ヴィンテージ仕上げキャビネット、置き型浴槽、クオーツストーンの洗面台) の写真
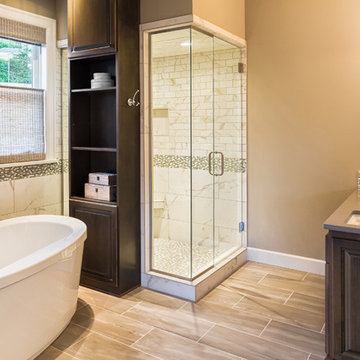
Master bathroom freestanding tub and shower, lights and corner bench
サンフランシスコにある高級な中くらいなトランジショナルスタイルのおしゃれなマスターバスルーム (アンダーカウンター洗面器、家具調キャビネット、濃色木目調キャビネット、クオーツストーンの洗面台、置き型浴槽、コーナー設置型シャワー、一体型トイレ 、白いタイル、石タイル、セラミックタイルの床、ベージュの壁) の写真
サンフランシスコにある高級な中くらいなトランジショナルスタイルのおしゃれなマスターバスルーム (アンダーカウンター洗面器、家具調キャビネット、濃色木目調キャビネット、クオーツストーンの洗面台、置き型浴槽、コーナー設置型シャワー、一体型トイレ 、白いタイル、石タイル、セラミックタイルの床、ベージュの壁) の写真
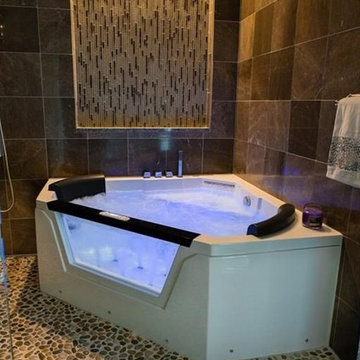
Love this two-person hot tub with jets, waterfall faucet, hand-held, chronotherapy. It even has a radio. Photos taken by Kit Ehrman and/or Berkshire Hathaway agent.
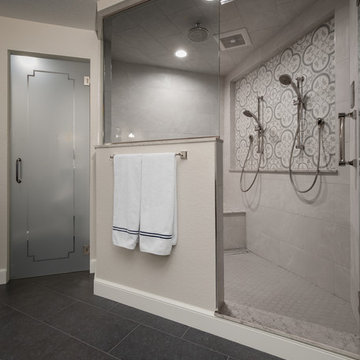
This large master is complete with a custom steam shower and separate water closet, utilizing the space and allowing for maximum privacy. The steam shower control also controls the shower function, keeping the focus on the beautiful tile, rather than the controls.
Each of the rustic wood vanities is topped with custom quartz and backlit blue glass sinks. The water closet features a large, frosted glass door, to allow light to pass through and maintain privacy.
Tim Gormley, TG Image

modern Black and touch of brown bathroom with Asian Style
ロサンゼルスにあるお手頃価格の小さなアジアンスタイルのおしゃれなマスターバスルーム (家具調キャビネット、濃色木目調キャビネット、コーナー型浴槽、バリアフリー、一体型トイレ 、白いタイル、セメントタイル、白い壁、セラミックタイルの床、ベッセル式洗面器、御影石の洗面台、黒い床、引戸のシャワー) の写真
ロサンゼルスにあるお手頃価格の小さなアジアンスタイルのおしゃれなマスターバスルーム (家具調キャビネット、濃色木目調キャビネット、コーナー型浴槽、バリアフリー、一体型トイレ 、白いタイル、セメントタイル、白い壁、セラミックタイルの床、ベッセル式洗面器、御影石の洗面台、黒い床、引戸のシャワー) の写真
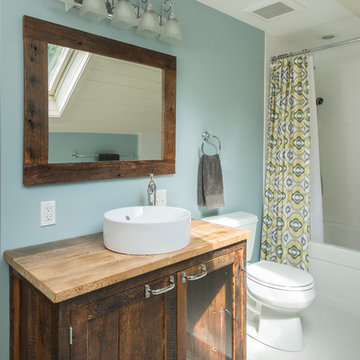
Rustic bathroom vanity with contemporary vessel sink, alcove bath, and skylight.
Photo by Eric Levin Photography
ボストンにあるお手頃価格の中くらいなラスティックスタイルのおしゃれなマスターバスルーム (家具調キャビネット、ヴィンテージ仕上げキャビネット、アルコーブ型浴槽、アルコーブ型シャワー、分離型トイレ、白いタイル、セラミックタイル、青い壁、セラミックタイルの床、ベッセル式洗面器、木製洗面台) の写真
ボストンにあるお手頃価格の中くらいなラスティックスタイルのおしゃれなマスターバスルーム (家具調キャビネット、ヴィンテージ仕上げキャビネット、アルコーブ型浴槽、アルコーブ型シャワー、分離型トイレ、白いタイル、セラミックタイル、青い壁、セラミックタイルの床、ベッセル式洗面器、木製洗面台) の写真
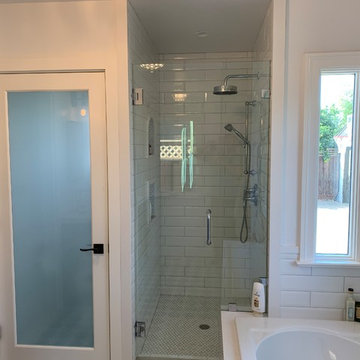
サンフランシスコにある中くらいなシャビーシック調のおしゃれなマスターバスルーム (家具調キャビネット、濃色木目調キャビネット、ドロップイン型浴槽、アルコーブ型シャワー、一体型トイレ 、白いタイル、セラミックタイル、白い壁、セラミックタイルの床、アンダーカウンター洗面器、クオーツストーンの洗面台、ターコイズの床、開き戸のシャワー、白い洗面カウンター) の写真
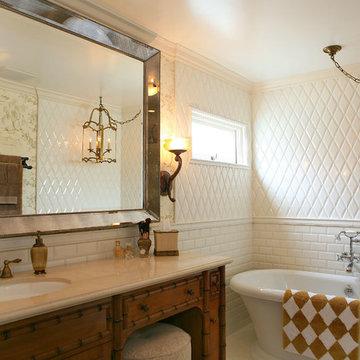
The wallpaper informed all the choices for this bathroom. We found this Asian toile and had it coated to withstand the moisture. Next came this custom bamboo vanity. It feels like a piece of furniture and the beaded mirror above gives the room a vintage feel. This is truly a place to relax and decompress.
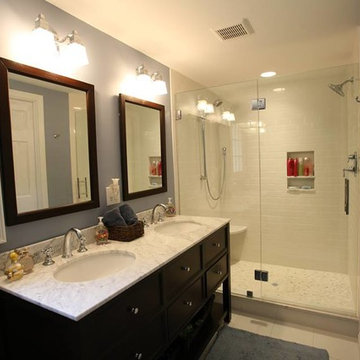
クリーブランドにあるお手頃価格の小さなトラディショナルスタイルのおしゃれなバスルーム (浴槽なし) (アンダーカウンター洗面器、家具調キャビネット、濃色木目調キャビネット、アルコーブ型シャワー、白いタイル、セラミックタイル、セラミックタイルの床、一体型トイレ 、グレーの壁、珪岩の洗面台、白い床、開き戸のシャワー) の写真
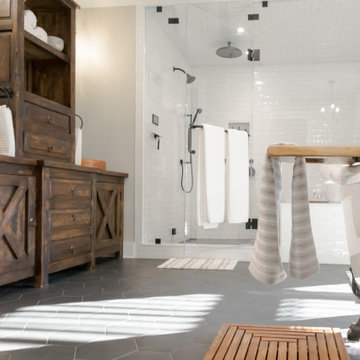
サンフランシスコにあるラスティックスタイルのおしゃれな浴室 (家具調キャビネット、ヴィンテージ仕上げキャビネット、猫足バスタブ、洗い場付きシャワー、白いタイル、セラミックタイル、セラミックタイルの床、ベッセル式洗面器、木製洗面台、黒い床、開き戸のシャワー、シャワーベンチ、洗面台2つ、独立型洗面台) の写真
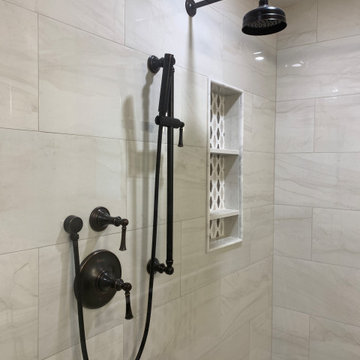
Reconfigure the existing bathroom, to improve the usage of space, eliminate the jet tub, hide the toilet and create a spa like experience with a soaker tub, spacious shower with a bench for comfort, a low down niche for easy access and luxurious Tisbury sower and bath fixtures. Install a custom medicine cabinet for additional storage and
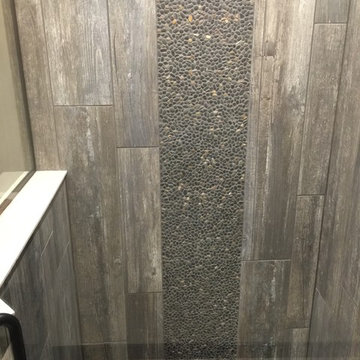
Sarah Berghorst
他の地域にあるお手頃価格の小さなラスティックスタイルのおしゃれなバスルーム (浴槽なし) (アンダーカウンター洗面器、家具調キャビネット、濃色木目調キャビネット、クオーツストーンの洗面台、コーナー設置型シャワー、一体型トイレ 、グレーのタイル、石タイル、ベージュの壁、セラミックタイルの床) の写真
他の地域にあるお手頃価格の小さなラスティックスタイルのおしゃれなバスルーム (浴槽なし) (アンダーカウンター洗面器、家具調キャビネット、濃色木目調キャビネット、クオーツストーンの洗面台、コーナー設置型シャワー、一体型トイレ 、グレーのタイル、石タイル、ベージュの壁、セラミックタイルの床) の写真
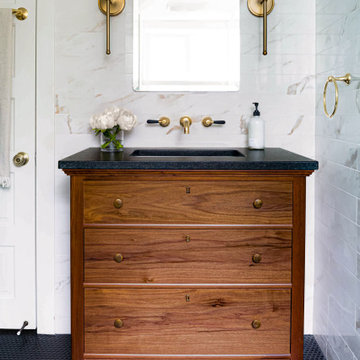
ポートランドにある小さなトラディショナルスタイルのおしゃれなバスルーム (浴槽なし) (家具調キャビネット、濃色木目調キャビネット、バリアフリー、ベージュのタイル、セラミックタイル、セラミックタイルの床、アンダーカウンター洗面器、黒い床、開き戸のシャワー、黒い洗面カウンター、洗面台1つ、独立型洗面台) の写真

An original 1930’s English Tudor with only 2 bedrooms and 1 bath spanning about 1730 sq.ft. was purchased by a family with 2 amazing young kids, we saw the potential of this property to become a wonderful nest for the family to grow.
The plan was to reach a 2550 sq. ft. home with 4 bedroom and 4 baths spanning over 2 stories.
With continuation of the exiting architectural style of the existing home.
A large 1000sq. ft. addition was constructed at the back portion of the house to include the expended master bedroom and a second-floor guest suite with a large observation balcony overlooking the mountains of Angeles Forest.
An L shape staircase leading to the upstairs creates a moment of modern art with an all white walls and ceilings of this vaulted space act as a picture frame for a tall window facing the northern mountains almost as a live landscape painting that changes throughout the different times of day.
Tall high sloped roof created an amazing, vaulted space in the guest suite with 4 uniquely designed windows extruding out with separate gable roof above.
The downstairs bedroom boasts 9’ ceilings, extremely tall windows to enjoy the greenery of the backyard, vertical wood paneling on the walls add a warmth that is not seen very often in today’s new build.
The master bathroom has a showcase 42sq. walk-in shower with its own private south facing window to illuminate the space with natural morning light. A larger format wood siding was using for the vanity backsplash wall and a private water closet for privacy.
In the interior reconfiguration and remodel portion of the project the area serving as a family room was transformed to an additional bedroom with a private bath, a laundry room and hallway.
The old bathroom was divided with a wall and a pocket door into a powder room the leads to a tub room.
The biggest change was the kitchen area, as befitting to the 1930’s the dining room, kitchen, utility room and laundry room were all compartmentalized and enclosed.
We eliminated all these partitions and walls to create a large open kitchen area that is completely open to the vaulted dining room. This way the natural light the washes the kitchen in the morning and the rays of sun that hit the dining room in the afternoon can be shared by the two areas.
The opening to the living room remained only at 8’ to keep a division of space.
浴室・バスルーム (濃色木目調キャビネット、ヴィンテージ仕上げキャビネット、紫のキャビネット、家具調キャビネット、セラミックタイルの床) の写真
1