グレーの浴室・バスルーム (茶色いキャビネット、フローティング洗面台、青い壁) の写真
絞り込み:
資材コスト
並び替え:今日の人気順
写真 1〜20 枚目(全 21 枚)
1/5
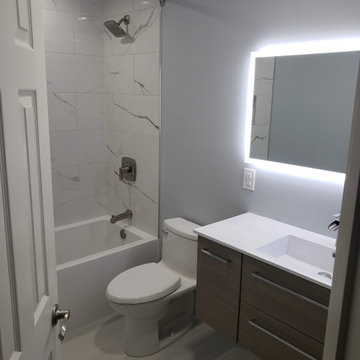
Mid-sized bathroom including porcelain marble tile in the shower stall with a Custom Niche and Deep Soaking Tub. Porcelain marble floor tile. Floating Vanity and Integrated white Engineered Quartz countertop sink. Also, a two-piece toilet surrounded in Blue/Gray walls.
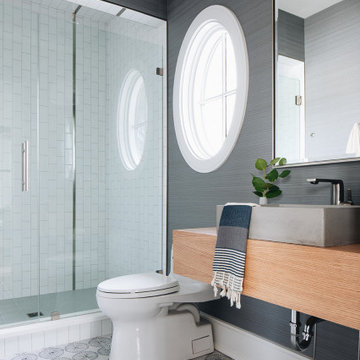
シカゴにある高級な中くらいなコンテンポラリースタイルのおしゃれな浴室 (茶色いキャビネット、アルコーブ型シャワー、分離型トイレ、白いタイル、セメントタイル、青い壁、コンクリートの床、ベッセル式洗面器、木製洗面台、青い床、開き戸のシャワー、ブラウンの洗面カウンター、洗面台1つ、フローティング洗面台) の写真

シドニーにある高級な小さなコンテンポラリースタイルのおしゃれな浴室 (フラットパネル扉のキャビネット、茶色いキャビネット、壁掛け式トイレ、青いタイル、セラミックタイル、青い壁、セラミックタイルの床、ベッセル式洗面器、クオーツストーンの洗面台、グレーの床、グレーの洗面カウンター、洗面台1つ、フローティング洗面台) の写真
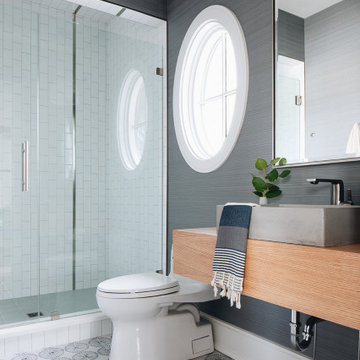
シカゴにある高級な中くらいなモダンスタイルのおしゃれなバスルーム (浴槽なし) (茶色いキャビネット、アルコーブ型シャワー、一体型トイレ 、白いタイル、セラミックタイル、青い壁、セメントタイルの床、ベッセル式洗面器、木製洗面台、青い床、開き戸のシャワー、洗面台1つ、フローティング洗面台、壁紙) の写真
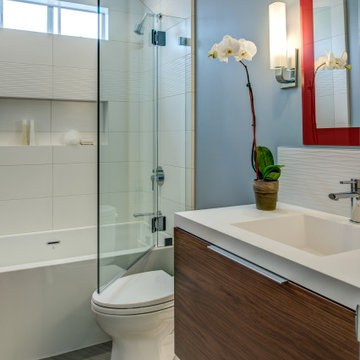
サンフランシスコにあるお手頃価格の中くらいなアジアンスタイルのおしゃれな浴室 (フラットパネル扉のキャビネット、茶色いキャビネット、アルコーブ型浴槽、シャワー付き浴槽 、分離型トイレ、白いタイル、セラミックタイル、青い壁、磁器タイルの床、一体型シンク、人工大理石カウンター、グレーの床、オープンシャワー、白い洗面カウンター、ニッチ、洗面台1つ、フローティング洗面台) の写真
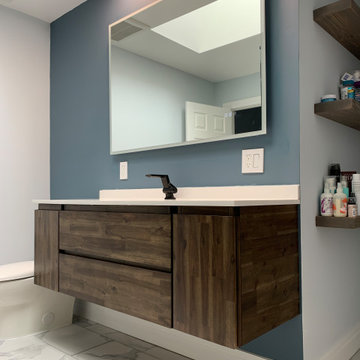
We transformed this dated, cluttered Lakeview primary bathroom into a clean, inspiring space that makes you just want to either attack the workday or just lounge about on a lazy weekend morning. We fully gutted the space and relaid out portions of it to make it a more usable and inviting space. We removed an old unused jacuzzi that was acting as a laundry basket. We turned the shower alcove that was dark and small into an open storage area with floating shelves. We built a wide open spacious shower to take advantage of the bright, natural light from the skylight above. And we installed a single sink vanity with lots of counter space and an LED mirror above it for beautiful even lighting. With the new floating vanity, it gives the illusion of an even larger area due to more visible larger tiles underneath. Overall, it flows better and makes for a more coherent and bright space.
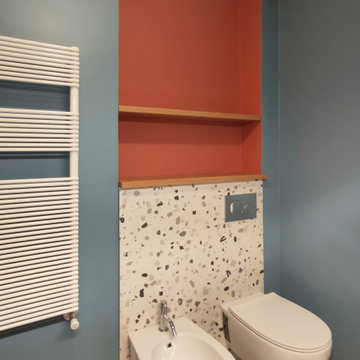
ミラノにある高級な中くらいなコンテンポラリースタイルのおしゃれな浴室 (フラットパネル扉のキャビネット、茶色いキャビネット、バリアフリー、壁掛け式トイレ、マルチカラーのタイル、磁器タイル、青い壁、磁器タイルの床、ベッセル式洗面器、ラミネートカウンター、マルチカラーの床、引戸のシャワー、白い洗面カウンター、ニッチ、洗面台1つ、フローティング洗面台) の写真
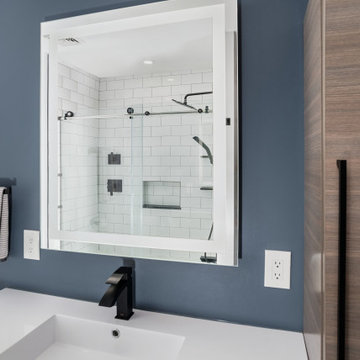
フィラデルフィアにある小さなコンテンポラリースタイルのおしゃれな浴室 (フラットパネル扉のキャビネット、茶色いキャビネット、青いタイル、セラミックタイル、青い壁、磁器タイルの床、茶色い床、引戸のシャワー、白い洗面カウンター、洗面台1つ、フローティング洗面台) の写真
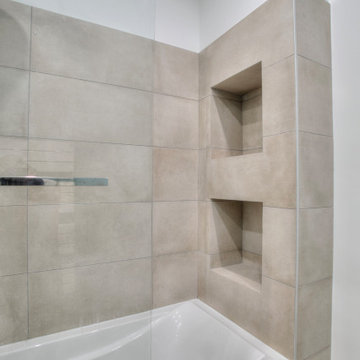
パリにある中くらいなコンテンポラリースタイルのおしゃれな子供用バスルーム (茶色いキャビネット、ドロップイン型浴槽、壁掛け式トイレ、青い壁、アンダーカウンター洗面器、洗面台1つ、フローティング洗面台) の写真
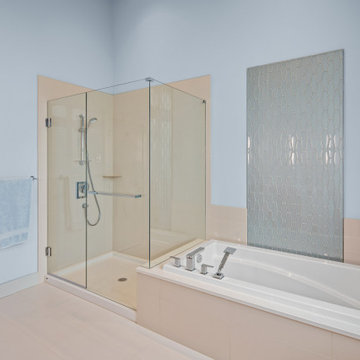
The Quamichan Net Zero Home is the Cowichan Valley’s first officially labelled Net Zero Home. Designed by award-winning Hoyt Design Co., it is located on the shores of Quamichan Lake in Duncan. It features 3,397 sq. ft. of living space over 2 levels. The design had to be carefully crafted to fit between two existing homes on a tight subdivision lot. But it captures the views of the lake beautifully through the large triple pane windows.
This custom home has 3 bedrooms, 3.5 bathrooms, a fitness room, and a large workshop. The home also includes a 474 sq. ft. garage and two levels of decking at the rear.
Recently, Quamichan Net Zero won a Gold Award for Best Single Family Detached Home $1 – 1.2 Million in the Victoria Residential Builders' Association's CARE Awards.
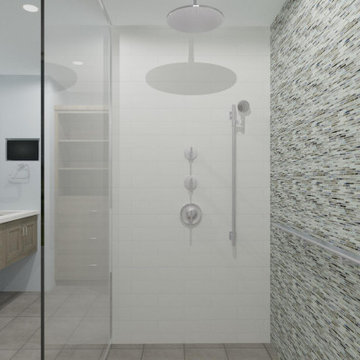
this bath is apart of an master suite
セントルイスにある高級な中くらいな地中海スタイルのおしゃれなマスターバスルーム (シェーカースタイル扉のキャビネット、茶色いキャビネット、オープン型シャワー、一体型トイレ 、黄色いタイル、モザイクタイル、青い壁、大理石の床、アンダーカウンター洗面器、御影石の洗面台、グレーの床、オープンシャワー、白い洗面カウンター、ニッチ、洗面台2つ、フローティング洗面台) の写真
セントルイスにある高級な中くらいな地中海スタイルのおしゃれなマスターバスルーム (シェーカースタイル扉のキャビネット、茶色いキャビネット、オープン型シャワー、一体型トイレ 、黄色いタイル、モザイクタイル、青い壁、大理石の床、アンダーカウンター洗面器、御影石の洗面台、グレーの床、オープンシャワー、白い洗面カウンター、ニッチ、洗面台2つ、フローティング洗面台) の写真
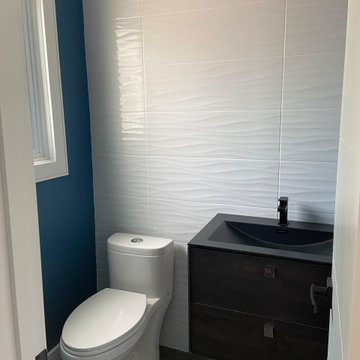
Beautiful & clean update for a powder room.
Sheila Singer Design
トロントにあるお手頃価格の小さなコンテンポラリースタイルのおしゃれなバスルーム (浴槽なし) (フラットパネル扉のキャビネット、茶色いキャビネット、一体型トイレ 、青いタイル、磁器タイル、青い壁、磁器タイルの床、一体型シンク、御影石の洗面台、グレーの床、黒い洗面カウンター、洗面台1つ、フローティング洗面台) の写真
トロントにあるお手頃価格の小さなコンテンポラリースタイルのおしゃれなバスルーム (浴槽なし) (フラットパネル扉のキャビネット、茶色いキャビネット、一体型トイレ 、青いタイル、磁器タイル、青い壁、磁器タイルの床、一体型シンク、御影石の洗面台、グレーの床、黒い洗面カウンター、洗面台1つ、フローティング洗面台) の写真
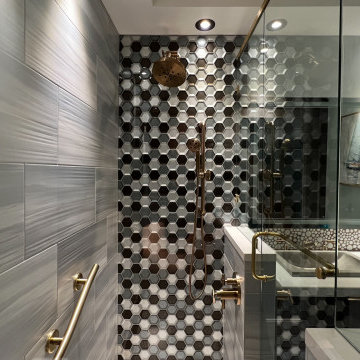
Dive into tranquility with our latest deep sea-inspired bathroom remodel. ? From elegant dark wood accents to a mesmerizing hexagon tile accent wall, every detail shines. Stylish grab bars ensure safety without sacrificing style. Tons of storage and a beautiful floor tile with a painterly feel. #bathroomdesign #bathroomrenovation #bathroomremdoel #bathroominspiration #bathroomtiles
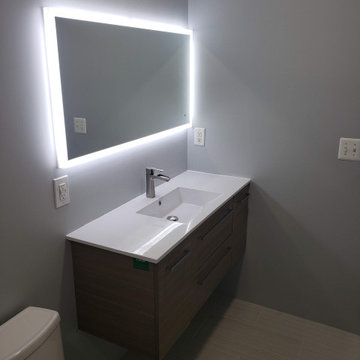
Mid-sized bathroom including porcelain marble tile in the shower stall with a Custom Niche and Deep Soaking Tub. Porcelain marble floor tile. Floating Vanity and Integrated white Engineered Quartz countertop sink. Also, a two-piece toilet surrounded in Blue/Gray walls.
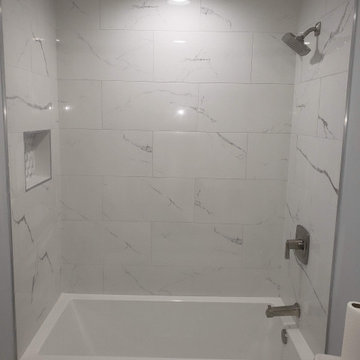
Mid-sized bathroom including porcelain marble tile in the shower stall with a Custom Niche and Deep Soaking Tub. Porcelain marble floor tile. Floating Vanity and Integrated white Engineered Quartz countertop sink. Also, a two-piece toilet surrounded in Blue/Gray walls.
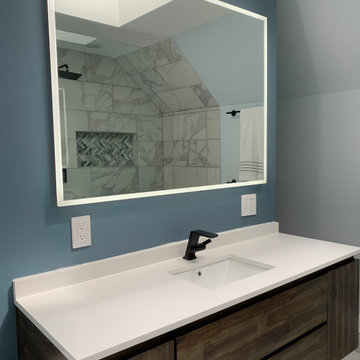
We transformed this dated, cluttered Lakeview primary bathroom into a clean, inspiring space that makes you just want to either attack the workday or just lounge about on a lazy weekend morning. We fully gutted the space and relaid out portions of it to make it a more usable and inviting space. We removed an old unused jacuzzi that was acting as a laundry basket. We turned the shower alcove that was dark and small into an open storage area with floating shelves. We built a wide open spacious shower to take advantage of the bright, natural light from the skylight above. And we installed a single sink vanity with lots of counter space and an LED mirror above it for beautiful even lighting. With the new floating vanity, it gives the illusion of an even larger area due to more visible larger tiles underneath. Overall, it flows better and makes for a more coherent and bright space.
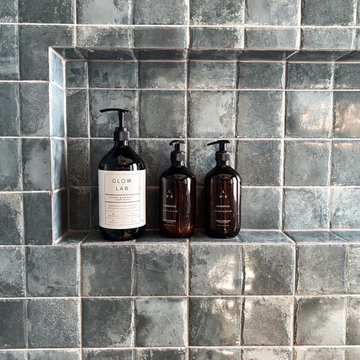
シドニーにある高級な小さなアジアンスタイルのおしゃれな浴室 (フラットパネル扉のキャビネット、茶色いキャビネット、壁掛け式トイレ、青いタイル、セラミックタイル、青い壁、セラミックタイルの床、ベッセル式洗面器、クオーツストーンの洗面台、グレーの床、グレーの洗面カウンター、洗面台1つ、フローティング洗面台) の写真
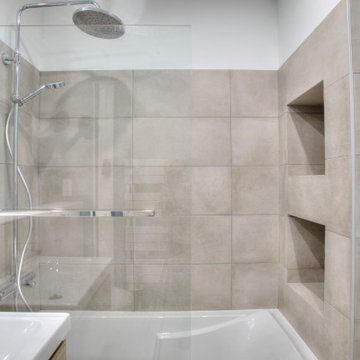
パリにある中くらいなコンテンポラリースタイルのおしゃれな子供用バスルーム (茶色いキャビネット、ドロップイン型浴槽、壁掛け式トイレ、青い壁、アンダーカウンター洗面器、洗面台1つ、フローティング洗面台) の写真
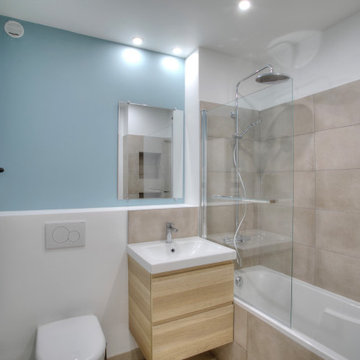
パリにある中くらいなコンテンポラリースタイルのおしゃれな子供用バスルーム (茶色いキャビネット、ドロップイン型浴槽、壁掛け式トイレ、青い壁、アンダーカウンター洗面器、洗面台1つ、フローティング洗面台) の写真
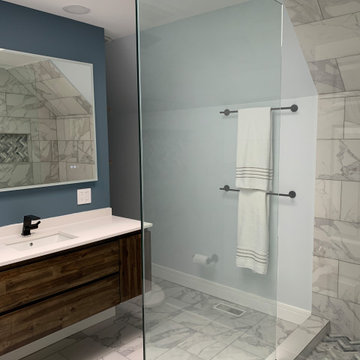
We transformed this dated, cluttered Lakeview primary bathroom into a clean, inspiring space that makes you just want to either attack the workday or just lounge about on a lazy weekend morning. We fully gutted the space and relaid out portions of it to make it a more usable and inviting space. We removed an old unused jacuzzi that was acting as a laundry basket. We turned the shower alcove that was dark and small into an open storage area with floating shelves. We built a wide open spacious shower to take advantage of the bright, natural light from the skylight above. And we installed a single sink vanity with lots of counter space and an LED mirror above it for beautiful even lighting. With the new floating vanity, it gives the illusion of an even larger area due to more visible larger tiles underneath. Overall, it flows better and makes for a more coherent and bright space.
グレーの浴室・バスルーム (茶色いキャビネット、フローティング洗面台、青い壁) の写真
1