グレーの、ターコイズブルーの、紫の浴室・バスルーム (茶色いキャビネット、オープンシャワー) の写真
絞り込み:
資材コスト
並び替え:今日の人気順
写真 1〜20 枚目(全 578 枚)
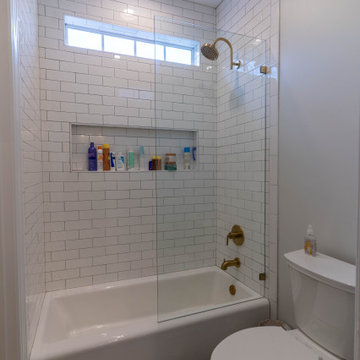
These bathroom renovations unfold a story of renewal, where once-quaint bathrooms are now super spacious, with no shortage of storage solutions, and distinctive tile designs for a touch of contemporary opulence. With an emphasis on modernity, these revamped bathrooms are the perfect place to get ready in the morning, enjoy a luxurious self-care moment, and unwind in the evenings!

This single family home had been recently flipped with builder-grade materials. We touched each and every room of the house to give it a custom designer touch, thoughtfully marrying our soft minimalist design aesthetic with the graphic designer homeowner’s own design sensibilities. One of the most notable transformations in the home was opening up the galley kitchen to create an open concept great room with large skylight to give the illusion of a larger communal space.
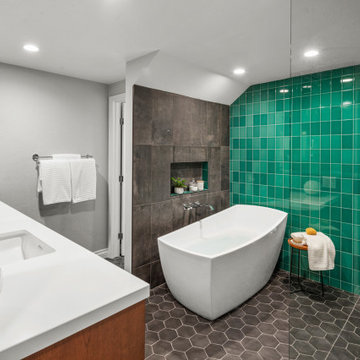
サンディエゴにある高級な広いコンテンポラリースタイルのおしゃれなマスターバスルーム (フラットパネル扉のキャビネット、茶色いキャビネット、置き型浴槽、バリアフリー、ビデ、緑のタイル、ガラスタイル、グレーの壁、磁器タイルの床、アンダーカウンター洗面器、クオーツストーンの洗面台、黒い床、オープンシャワー、白い洗面カウンター、トイレ室、洗面台2つ、フローティング洗面台) の写真

Master Bathroom remodel in North Fork vacation house. The marble tile floor flows straight through to the shower eliminating the need for a curb. A stationary glass panel keeps the water in and eliminates the need for a door. Glass tile on the walls compliments the marble on the floor while maintaining the modern feel of the space.
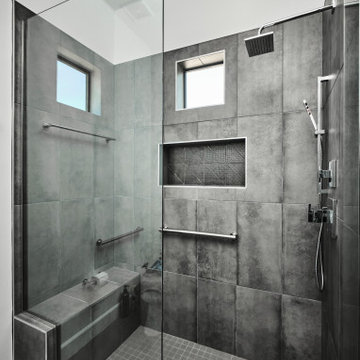
フェニックスにある中くらいなコンテンポラリースタイルのおしゃれな子供用バスルーム (フラットパネル扉のキャビネット、茶色いキャビネット、グレーのタイル、セラミックタイル、白い壁、磁器タイルの床、アンダーカウンター洗面器、クオーツストーンの洗面台、グレーの床、オープンシャワー、白い洗面カウンター、シャワーベンチ、洗面台1つ、フローティング洗面台) の写真
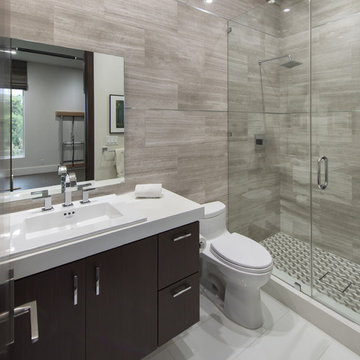
ロサンゼルスにある高級な小さなコンテンポラリースタイルのおしゃれな浴室 (フラットパネル扉のキャビネット、茶色いキャビネット、コーナー型浴槽、アルコーブ型シャワー、オープンシャワー) の写真
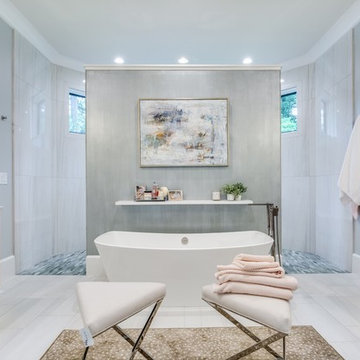
他の地域にあるトランジショナルスタイルのおしゃれなマスターバスルーム (フラットパネル扉のキャビネット、茶色いキャビネット、置き型浴槽、オープン型シャワー、グレーのタイル、白いタイル、グレーの壁、白い床、オープンシャワー、白い洗面カウンター) の写真

mayphotography
メルボルンにある広いコンテンポラリースタイルのおしゃれなマスターバスルーム (フラットパネル扉のキャビネット、茶色いキャビネット、バリアフリー、グレーのタイル、グレーの壁、ベッセル式洗面器、木製洗面台、グレーの床、オープンシャワー、ブラウンの洗面カウンター) の写真
メルボルンにある広いコンテンポラリースタイルのおしゃれなマスターバスルーム (フラットパネル扉のキャビネット、茶色いキャビネット、バリアフリー、グレーのタイル、グレーの壁、ベッセル式洗面器、木製洗面台、グレーの床、オープンシャワー、ブラウンの洗面カウンター) の写真
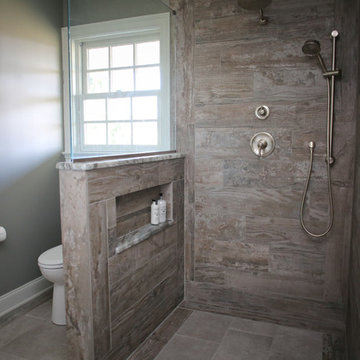
Photo by: Kelly Hess
フィラデルフィアにあるお手頃価格の中くらいなカントリー風のおしゃれなマスターバスルーム (茶色いキャビネット、バリアフリー、分離型トイレ、茶色いタイル、磁器タイル、グレーの壁、磁器タイルの床、アンダーカウンター洗面器、御影石の洗面台、ベージュの床、オープンシャワー、フラットパネル扉のキャビネット) の写真
フィラデルフィアにあるお手頃価格の中くらいなカントリー風のおしゃれなマスターバスルーム (茶色いキャビネット、バリアフリー、分離型トイレ、茶色いタイル、磁器タイル、グレーの壁、磁器タイルの床、アンダーカウンター洗面器、御影石の洗面台、ベージュの床、オープンシャワー、フラットパネル扉のキャビネット) の写真

ポートランドにある高級な小さなトランジショナルスタイルのおしゃれな浴室 (茶色いキャビネット、ドロップイン型浴槽、一体型トイレ 、白いタイル、磁器タイル、白い壁、磁器タイルの床、コンソール型シンク、クオーツストーンの洗面台、シャワー付き浴槽 、グレーの床、オープンシャワー、レイズドパネル扉のキャビネット) の写真

Bagno in gres con contrasti cromatici
ミラノにある高級な中くらいなコンテンポラリースタイルのおしゃれなバスルーム (浴槽なし) (バリアフリー、磁器タイル、オープンシャワー、フラットパネル扉のキャビネット、茶色いキャビネット、分離型トイレ、オーバーカウンターシンク、木製洗面台、洗面台1つ、フローティング洗面台、マルチカラーのタイル、磁器タイルの床、ニッチ、折り上げ天井) の写真
ミラノにある高級な中くらいなコンテンポラリースタイルのおしゃれなバスルーム (浴槽なし) (バリアフリー、磁器タイル、オープンシャワー、フラットパネル扉のキャビネット、茶色いキャビネット、分離型トイレ、オーバーカウンターシンク、木製洗面台、洗面台1つ、フローティング洗面台、マルチカラーのタイル、磁器タイルの床、ニッチ、折り上げ天井) の写真

ロンドンにある低価格の小さなコンテンポラリースタイルのおしゃれな子供用バスルーム (フラットパネル扉のキャビネット、茶色いキャビネット、オープン型シャワー、一体型トイレ 、緑のタイル、磁器タイル、白い壁、磁器タイルの床、一体型シンク、タイルの洗面台、グレーの床、オープンシャワー、白い洗面カウンター) の写真

ニューヨークにあるラグジュアリーな小さなモダンスタイルのおしゃれなバスルーム (浴槽なし) (フラットパネル扉のキャビネット、茶色いキャビネット、ドロップイン型浴槽、シャワー付き浴槽 、一体型トイレ 、緑のタイル、ガラスタイル、グレーの壁、セラミックタイルの床、オーバーカウンターシンク、珪岩の洗面台、黒い床、オープンシャワー) の写真

シドニーにある広いコンテンポラリースタイルのおしゃれなマスターバスルーム (茶色いキャビネット、置き型浴槽、オープン型シャワー、ベージュのタイル、磁器タイル、白い壁、セラミックタイルの床、一体型シンク、大理石の洗面台、マルチカラーの床、オープンシャワー、グレーの洗面カウンター、洗面台2つ、フローティング洗面台、フラットパネル扉のキャビネット) の写真

ワシントンD.C.にある高級な中くらいなコンテンポラリースタイルのおしゃれなバスルーム (浴槽なし) (フラットパネル扉のキャビネット、茶色いキャビネット、オープン型シャワー、一体型トイレ 、マルチカラーのタイル、磁器タイル、白い壁、磁器タイルの床、一体型シンク、クオーツストーンの洗面台、マルチカラーの床、オープンシャワー、白い洗面カウンター) の写真
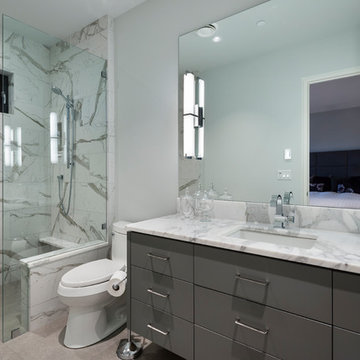
For a family that loves hosting large gatherings, this expansive home is a dream; boasting two unique entertaining spaces, each expanding onto outdoor-living areas, that capture its magnificent views. The sheer size of the home allows for various ‘experiences’; from a rec room perfect for hosting game day and an eat-in wine room escape on the lower-level, to a calming 2-story family greatroom on the main. Floors are connected by freestanding stairs, framing a custom cascading-pendant light, backed by a stone accent wall, and facing a 3-story waterfall. A custom metal art installation, templated from a cherished tree on the property, both brings nature inside and showcases the immense vertical volume of the house.
Photography: Paul Grdina
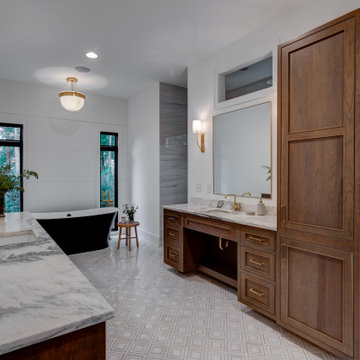
Master bath
インディアナポリスにあるラグジュアリーな中くらいなエクレクティックスタイルのおしゃれなマスターバスルーム (インセット扉のキャビネット、茶色いキャビネット、置き型浴槽、オープン型シャワー、一体型トイレ 、白い壁、大理石の床、アンダーカウンター洗面器、大理石の洗面台、白い床、オープンシャワー、白い洗面カウンター、洗面台2つ、造り付け洗面台) の写真
インディアナポリスにあるラグジュアリーな中くらいなエクレクティックスタイルのおしゃれなマスターバスルーム (インセット扉のキャビネット、茶色いキャビネット、置き型浴槽、オープン型シャワー、一体型トイレ 、白い壁、大理石の床、アンダーカウンター洗面器、大理石の洗面台、白い床、オープンシャワー、白い洗面カウンター、洗面台2つ、造り付け洗面台) の写真
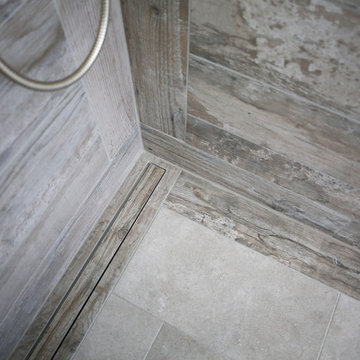
Photo by: Kelly Hess
フィラデルフィアにあるお手頃価格の中くらいなカントリー風のおしゃれなマスターバスルーム (フラットパネル扉のキャビネット、茶色いキャビネット、バリアフリー、分離型トイレ、茶色いタイル、磁器タイル、グレーの壁、磁器タイルの床、アンダーカウンター洗面器、御影石の洗面台、ベージュの床、オープンシャワー) の写真
フィラデルフィアにあるお手頃価格の中くらいなカントリー風のおしゃれなマスターバスルーム (フラットパネル扉のキャビネット、茶色いキャビネット、バリアフリー、分離型トイレ、茶色いタイル、磁器タイル、グレーの壁、磁器タイルの床、アンダーカウンター洗面器、御影石の洗面台、ベージュの床、オープンシャワー) の写真
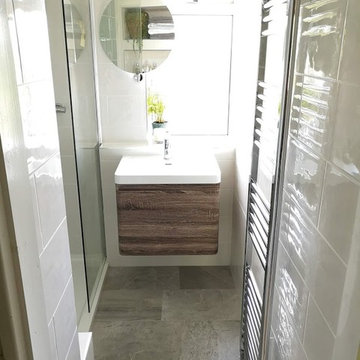
ロンドンにある低価格の小さなコンテンポラリースタイルのおしゃれな子供用バスルーム (フラットパネル扉のキャビネット、茶色いキャビネット、オープン型シャワー、一体型トイレ 、緑のタイル、磁器タイル、白い壁、磁器タイルの床、一体型シンク、タイルの洗面台、グレーの床、オープンシャワー、白い洗面カウンター) の写真

Clean lines and natural elements are the focus in this master bathroom. The free-standing tub takes center stage next to the open shower, separated by a glass wall. On the right is one of two vanities, with a make-up area adjacent. Across the room is the other vanity. The countertops are constructed of a compressed white glass counter slab. The natural look to the stone floors and walls are all porcelain, so upkeep is easy.
グレーの、ターコイズブルーの、紫の浴室・バスルーム (茶色いキャビネット、オープンシャワー) の写真
1