浴室・バスルーム (茶色いキャビネット、ヴィンテージ仕上げキャビネット、紫のキャビネット、スレートの床、セラミックタイル) の写真
絞り込み:
資材コスト
並び替え:今日の人気順
写真 1〜20 枚目(全 77 枚)

ニューヨークにあるお手頃価格の小さなビーチスタイルのおしゃれなマスターバスルーム (オープンシェルフ、茶色いキャビネット、アルコーブ型シャワー、一体型トイレ 、白いタイル、セラミックタイル、白い壁、スレートの床、横長型シンク、人工大理石カウンター、黒い床、開き戸のシャワー、白い洗面カウンター、洗濯室、洗面台1つ、独立型洗面台、羽目板の壁) の写真

A basement bathroom for a teen boy was custom made to his personal aesthetic. a floating vanity gives more space for a matt underneath and makes the room feel even bigger. a shower with black hardware and fixtures is a dramatic look. The wood tones of the vanity warm up the dark fixtures and tiles.
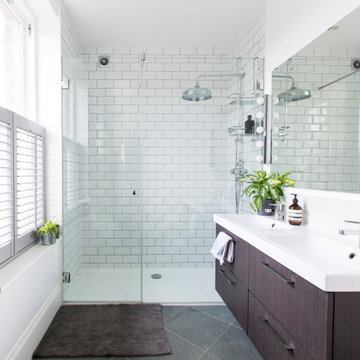
Ensuite bathroom, rock star family home
お手頃価格の中くらいなエクレクティックスタイルのおしゃれなマスターバスルーム (フラットパネル扉のキャビネット、茶色いキャビネット、オープン型シャワー、壁掛け式トイレ、白いタイル、セラミックタイル、白い壁、スレートの床、オーバーカウンターシンク、グレーの床、開き戸のシャワー、アクセントウォール、洗面台2つ、フローティング洗面台、グレーとブラウン) の写真
お手頃価格の中くらいなエクレクティックスタイルのおしゃれなマスターバスルーム (フラットパネル扉のキャビネット、茶色いキャビネット、オープン型シャワー、壁掛け式トイレ、白いタイル、セラミックタイル、白い壁、スレートの床、オーバーカウンターシンク、グレーの床、開き戸のシャワー、アクセントウォール、洗面台2つ、フローティング洗面台、グレーとブラウン) の写真
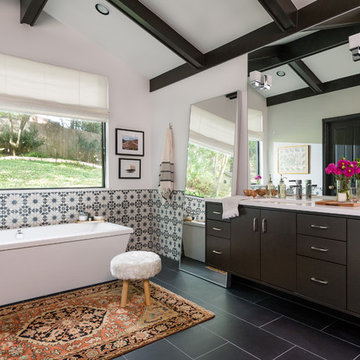
オースティンにある高級な広いトランジショナルスタイルのおしゃれなマスターバスルーム (アンダーカウンター洗面器、置き型浴槽、アルコーブ型シャワー、マルチカラーのタイル、白い壁、フラットパネル扉のキャビネット、茶色いキャビネット、セラミックタイル、スレートの床、グレーの床、開き戸のシャワー) の写真

A basic powder room gets a dose of wow factor with the addition of some key components. Prior to the remodel, the bottom half of the room felt out of proportion due to the narrow space, angular juts of the walls and the seemingly overbearing 11' ceiling. A much needed scale to balance the height of the room was established with an oversized Walker Zanger tile that acknowledged the rooms geometry. The custom vanity was kept off the floor and floated to give the bath a more spacious feel. Boyd Cinese sconces flank the custom wenge framed mirror. The LaCava vessel adds height to the vanity and perfectly compliments the boxier feel of the room. The overhead light by Stonegate showcases a wood base with a linen shade and acknowledges the volume in the room which now becomes a showcase component. Photo by Pete Maric.
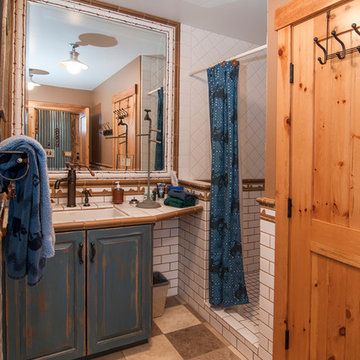
This bath is for the horse barn apart from the house. With a full living quarters above. 2 bed/bath/
デンバーにあるラグジュアリーな中くらいなラスティックスタイルのおしゃれなバスルーム (浴槽なし) (アンダーカウンター洗面器、レイズドパネル扉のキャビネット、ヴィンテージ仕上げキャビネット、タイルの洗面台、オープン型シャワー、分離型トイレ、茶色いタイル、セラミックタイル、ベージュの壁、スレートの床) の写真
デンバーにあるラグジュアリーな中くらいなラスティックスタイルのおしゃれなバスルーム (浴槽なし) (アンダーカウンター洗面器、レイズドパネル扉のキャビネット、ヴィンテージ仕上げキャビネット、タイルの洗面台、オープン型シャワー、分離型トイレ、茶色いタイル、セラミックタイル、ベージュの壁、スレートの床) の写真
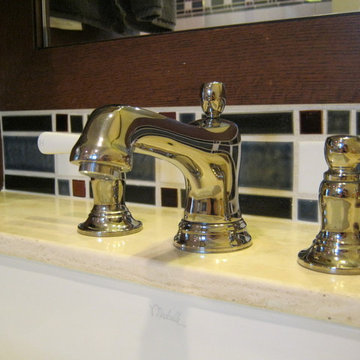
Design and photos by Monica Lewis, CMKBD, MCR, UDCP of J.S. Brown & Company.
コロンバスにあるトラディショナルスタイルのおしゃれなマスターバスルーム (アンダーカウンター洗面器、落し込みパネル扉のキャビネット、茶色いキャビネット、ライムストーンの洗面台、マルチカラーのタイル、セラミックタイル、ベージュの壁、スレートの床) の写真
コロンバスにあるトラディショナルスタイルのおしゃれなマスターバスルーム (アンダーカウンター洗面器、落し込みパネル扉のキャビネット、茶色いキャビネット、ライムストーンの洗面台、マルチカラーのタイル、セラミックタイル、ベージュの壁、スレートの床) の写真
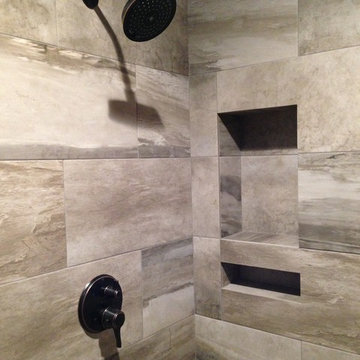
Christine Craig
サンタバーバラにある高級な広いトラディショナルスタイルのおしゃれなマスターバスルーム (落し込みパネル扉のキャビネット、茶色いキャビネット、洗い場付きシャワー、一体型トイレ 、グレーのタイル、セラミックタイル、ベージュの壁、スレートの床、アンダーカウンター洗面器、クオーツストーンの洗面台、黒い床、開き戸のシャワー、マルチカラーの洗面カウンター) の写真
サンタバーバラにある高級な広いトラディショナルスタイルのおしゃれなマスターバスルーム (落し込みパネル扉のキャビネット、茶色いキャビネット、洗い場付きシャワー、一体型トイレ 、グレーのタイル、セラミックタイル、ベージュの壁、スレートの床、アンダーカウンター洗面器、クオーツストーンの洗面台、黒い床、開き戸のシャワー、マルチカラーの洗面カウンター) の写真
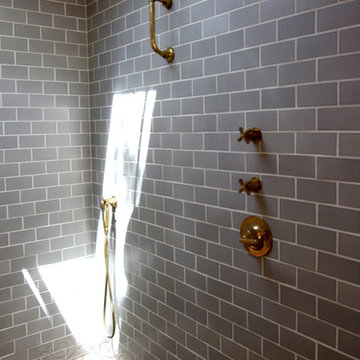
Waterworks Henry fittings in unlacquered brass are affixed to a canvas of Waterworks Architectonics subway tile flanking the walls.
Cabochon Surfaces & Fixtures
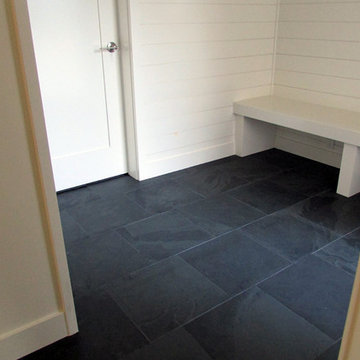
To tie in with the bathroom a separate dressing area was created with matching white walls and the continuation of the grey slate tile.
バンクーバーにあるモダンスタイルのおしゃれなバスルーム (浴槽なし) (オーバーカウンターシンク、フラットパネル扉のキャビネット、茶色いキャビネット、オープン型シャワー、分離型トイレ、白いタイル、セラミックタイル、白い壁、スレートの床) の写真
バンクーバーにあるモダンスタイルのおしゃれなバスルーム (浴槽なし) (オーバーカウンターシンク、フラットパネル扉のキャビネット、茶色いキャビネット、オープン型シャワー、分離型トイレ、白いタイル、セラミックタイル、白い壁、スレートの床) の写真
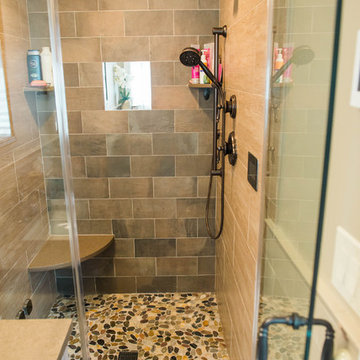
leslie renee photography
ニューヨークにある高級な小さなトランジショナルスタイルのおしゃれなサウナ (シェーカースタイル扉のキャビネット、ヴィンテージ仕上げキャビネット、一体型トイレ 、茶色いタイル、セラミックタイル、ベージュの壁、スレートの床、アンダーカウンター洗面器、御影石の洗面台) の写真
ニューヨークにある高級な小さなトランジショナルスタイルのおしゃれなサウナ (シェーカースタイル扉のキャビネット、ヴィンテージ仕上げキャビネット、一体型トイレ 、茶色いタイル、セラミックタイル、ベージュの壁、スレートの床、アンダーカウンター洗面器、御影石の洗面台) の写真
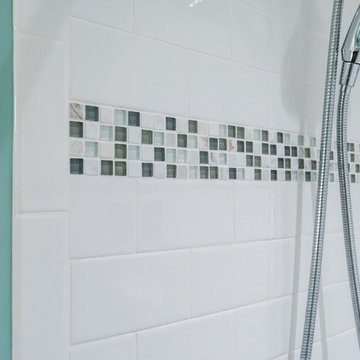
Sara Eastman Photography
リッチモンドにあるおしゃれなマスターバスルーム (セラミックタイル、レイズドパネル扉のキャビネット、茶色いキャビネット、ドロップイン型浴槽、シャワー付き浴槽 、一体型トイレ 、白いタイル、緑の壁、スレートの床、アンダーカウンター洗面器、大理石の洗面台、グレーの床) の写真
リッチモンドにあるおしゃれなマスターバスルーム (セラミックタイル、レイズドパネル扉のキャビネット、茶色いキャビネット、ドロップイン型浴槽、シャワー付き浴槽 、一体型トイレ 、白いタイル、緑の壁、スレートの床、アンダーカウンター洗面器、大理石の洗面台、グレーの床) の写真
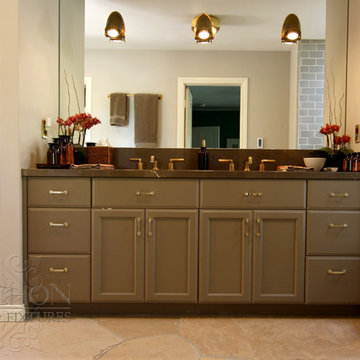
Random flagstone cascades through this rustic master leading into the curbless shower. Waterworks Henry faucets in unlacquered brass sit atop the polished Pierre Brun marble slab. A trio of brass sconces are affixed to the mirrored wall above the vanity.
Cabochon Surfaces & Fixtures
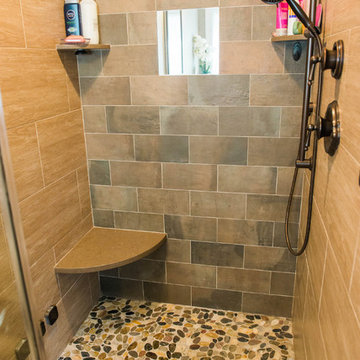
leslie renee photography
ニューヨークにある高級な小さなトランジショナルスタイルのおしゃれなサウナ (シェーカースタイル扉のキャビネット、ヴィンテージ仕上げキャビネット、一体型トイレ 、茶色いタイル、セラミックタイル、ベージュの壁、スレートの床、アンダーカウンター洗面器、御影石の洗面台) の写真
ニューヨークにある高級な小さなトランジショナルスタイルのおしゃれなサウナ (シェーカースタイル扉のキャビネット、ヴィンテージ仕上げキャビネット、一体型トイレ 、茶色いタイル、セラミックタイル、ベージュの壁、スレートの床、アンダーカウンター洗面器、御影石の洗面台) の写真
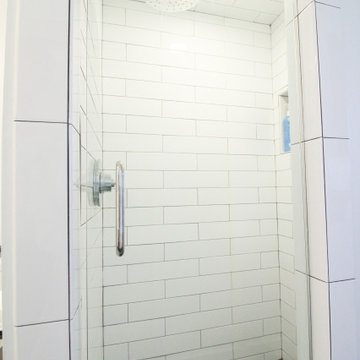
ニューヨークにあるお手頃価格の小さなビーチスタイルのおしゃれなマスターバスルーム (オープンシェルフ、茶色いキャビネット、アルコーブ型シャワー、一体型トイレ 、白いタイル、セラミックタイル、白い壁、スレートの床、横長型シンク、人工大理石カウンター、黒い床、開き戸のシャワー、白い洗面カウンター、洗濯室、洗面台1つ、独立型洗面台、羽目板の壁) の写真
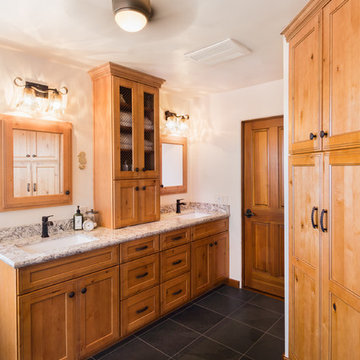
サンタバーバラにある高級な広いトラディショナルスタイルのおしゃれなマスターバスルーム (落し込みパネル扉のキャビネット、茶色いキャビネット、洗い場付きシャワー、一体型トイレ 、グレーのタイル、セラミックタイル、ベージュの壁、スレートの床、アンダーカウンター洗面器、クオーツストーンの洗面台、黒い床、開き戸のシャワー、マルチカラーの洗面カウンター) の写真
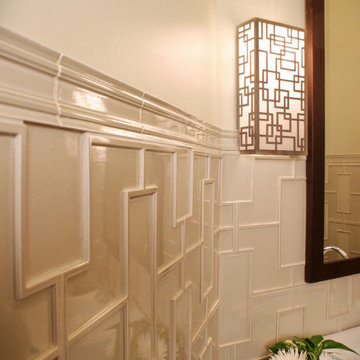
A basic powder room gets a dose of wow factor with the addition of some key components. Prior to the remodel, the bottom half of the room felt out of proportion due to the narrow space, angular juts of the walls and the seemingly overbearing 11' ceiling. A much needed scale to balance the height of the room was established with an oversized Walker Zanger tile that acknowledged the rooms geometry. The custom vanity was kept off the floor and floated to give the bath a more spacious feel. Boyd Cinese sconces flank the custom wenge framed mirror. The LaCava vessel adds height to the vanity and perfectly compliments the boxier feel of the room. The overhead light by Stonegate showcases a wood base with a linen shade and acknowledges the volume in the room which now becomes a showcase component. Photo by Pete Maric.
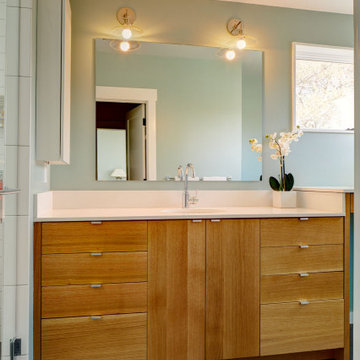
Warm, open master bathroom with a crisp, but enveloping modern coastal aesthetic. From a custom home built on top of the existing foundation in West Seattle.
Builder: Blue Sound Construction, Inc.
Design: Make Design
Photo: Alex Hayden
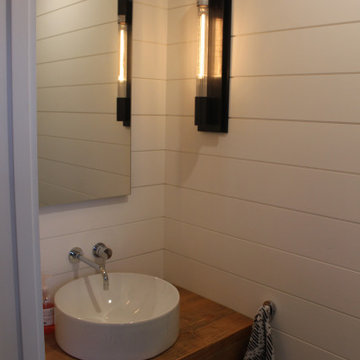
他の地域にあるお手頃価格の小さなトランジショナルスタイルのおしゃれな子供用バスルーム (オープンシェルフ、ヴィンテージ仕上げキャビネット、一体型トイレ 、セラミックタイル、白い壁、スレートの床、コンソール型シンク、木製洗面台、グレーの床、トイレ室、洗面台1つ、独立型洗面台、板張り天井、塗装板張りの壁) の写真
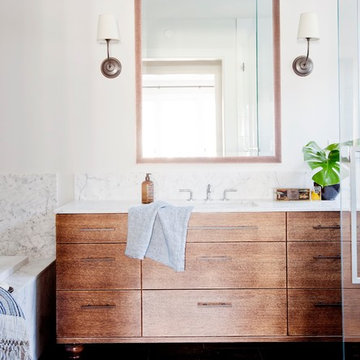
Janice Nicolay
バンクーバーにある高級な中くらいなトランジショナルスタイルのおしゃれなマスターバスルーム (フラットパネル扉のキャビネット、ヴィンテージ仕上げキャビネット、ドロップイン型浴槽、コーナー設置型シャワー、分離型トイレ、白いタイル、セラミックタイル、白い壁、スレートの床、アンダーカウンター洗面器、大理石の洗面台、黒い床、開き戸のシャワー) の写真
バンクーバーにある高級な中くらいなトランジショナルスタイルのおしゃれなマスターバスルーム (フラットパネル扉のキャビネット、ヴィンテージ仕上げキャビネット、ドロップイン型浴槽、コーナー設置型シャワー、分離型トイレ、白いタイル、セラミックタイル、白い壁、スレートの床、アンダーカウンター洗面器、大理石の洗面台、黒い床、開き戸のシャワー) の写真
浴室・バスルーム (茶色いキャビネット、ヴィンテージ仕上げキャビネット、紫のキャビネット、スレートの床、セラミックタイル) の写真
1