浴室・バスルーム (黒いキャビネット、茶色い床、セラミックタイル、一体型トイレ ) の写真
絞り込み:
資材コスト
並び替え:今日の人気順
写真 1〜20 枚目(全 78 枚)
1/5
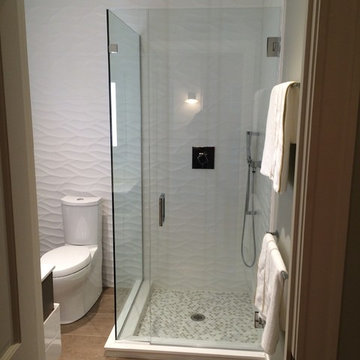
We were able to pick up about 10" of extra ceiling height which allowed for a nice rain shower head.
ボストンにある小さなモダンスタイルのおしゃれなバスルーム (浴槽なし) (コーナー設置型シャワー、一体型トイレ 、セメントタイルの床、開き戸のシャワー、黒いキャビネット、白いタイル、セラミックタイル、グレーの壁、クオーツストーンの洗面台、茶色い床、白い洗面カウンター) の写真
ボストンにある小さなモダンスタイルのおしゃれなバスルーム (浴槽なし) (コーナー設置型シャワー、一体型トイレ 、セメントタイルの床、開き戸のシャワー、黒いキャビネット、白いタイル、セラミックタイル、グレーの壁、クオーツストーンの洗面台、茶色い床、白い洗面カウンター) の写真

カルガリーにある低価格の小さなモダンスタイルのおしゃれな浴室 (シェーカースタイル扉のキャビネット、黒いキャビネット、アルコーブ型浴槽、シャワー付き浴槽 、一体型トイレ 、白いタイル、セラミックタイル、白い壁、クッションフロア、アンダーカウンター洗面器、人工大理石カウンター、茶色い床、シャワーカーテン、白い洗面カウンター、ニッチ、洗面台1つ、独立型洗面台、羽目板の壁) の写真
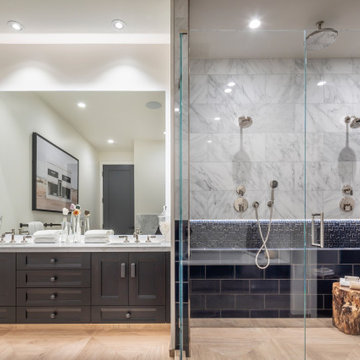
サンフランシスコにある広いトランジショナルスタイルのおしゃれなマスターバスルーム (シェーカースタイル扉のキャビネット、黒いキャビネット、アルコーブ型浴槽、シャワー付き浴槽 、一体型トイレ 、マルチカラーのタイル、セラミックタイル、木目調タイルの床、アンダーカウンター洗面器、大理石の洗面台、茶色い床、開き戸のシャワー、白い洗面カウンター、洗面台2つ、造り付け洗面台) の写真
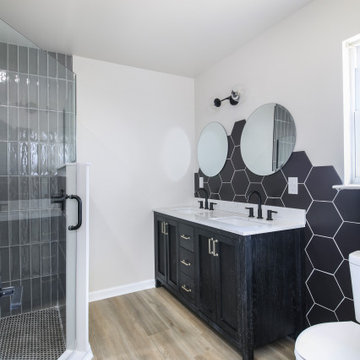
ナッシュビルにある中くらいなモダンスタイルのおしゃれなマスターバスルーム (シェーカースタイル扉のキャビネット、黒いキャビネット、コーナー設置型シャワー、一体型トイレ 、黒いタイル、セラミックタイル、ベージュの壁、アンダーカウンター洗面器、茶色い床、開き戸のシャワー、白い洗面カウンター、洗面台2つ、独立型洗面台) の写真
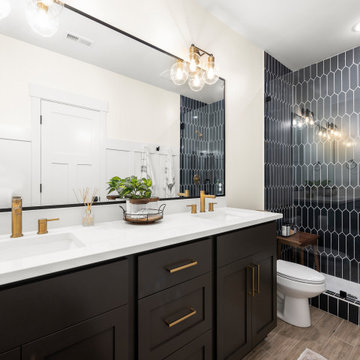
Building a 7,000-square-foot dream home is no small feat. This young family hired us to design all of the cabinetry and custom built-ins throughout the home, to provide a fun new color scheme, and to design a kitchen that was totally functional for their family and guests.
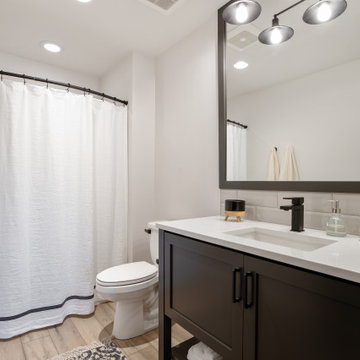
White and black bathroom with luxury vinyl flooring. Built-in black cabinets with white quartz, compliments with ceramic tiles staggered.
ポートランドにあるラグジュアリーな小さなカントリー風のおしゃれなバスルーム (浴槽なし) (シェーカースタイル扉のキャビネット、黒いキャビネット、ドロップイン型浴槽、シャワー付き浴槽 、一体型トイレ 、グレーのタイル、セラミックタイル、白い壁、クッションフロア、オーバーカウンターシンク、クオーツストーンの洗面台、茶色い床、シャワーカーテン、白い洗面カウンター、洗面台1つ、造り付け洗面台) の写真
ポートランドにあるラグジュアリーな小さなカントリー風のおしゃれなバスルーム (浴槽なし) (シェーカースタイル扉のキャビネット、黒いキャビネット、ドロップイン型浴槽、シャワー付き浴槽 、一体型トイレ 、グレーのタイル、セラミックタイル、白い壁、クッションフロア、オーバーカウンターシンク、クオーツストーンの洗面台、茶色い床、シャワーカーテン、白い洗面カウンター、洗面台1つ、造り付け洗面台) の写真
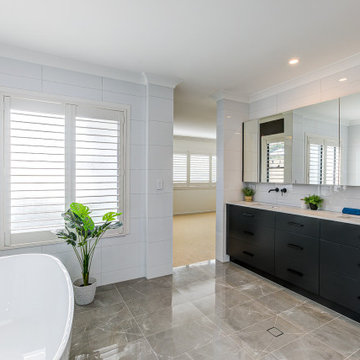
An incredibly functional space and tranquil personal retreat, all in one
This masterfully designed bathroom allows its owners to step into a realm of exquisite luxury, complete with subtle minimalist fixtures, clean lines and a gorgeous, relaxing colour palette. This transformation included the installation of a sleek, curved bathtub, indulgent walk-in shower and sprawling bespoke double vanity with mirrored cabinets. The bold allure of black tapware and accessories adds an element of boldness to enhance the overall aesthetic. A combination of large tiles underfoot and the warming rays of natural sunlight through large windows help to create a space that looks and feels incredibly vast, especially for a master bathroom
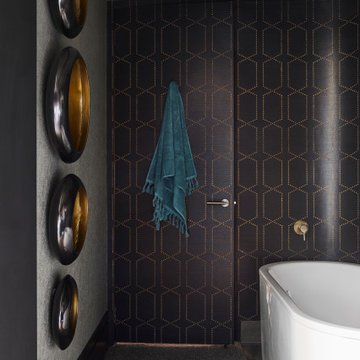
メルボルンにあるラグジュアリーな中くらいなコンテンポラリースタイルのおしゃれなマスターバスルーム (家具調キャビネット、黒いキャビネット、置き型浴槽、ダブルシャワー、一体型トイレ 、黒いタイル、セラミックタイル、黒い壁、セラミックタイルの床、アンダーカウンター洗面器、大理石の洗面台、茶色い床、オープンシャワー、グレーの洗面カウンター、トイレ室、洗面台2つ、造り付け洗面台、壁紙) の写真
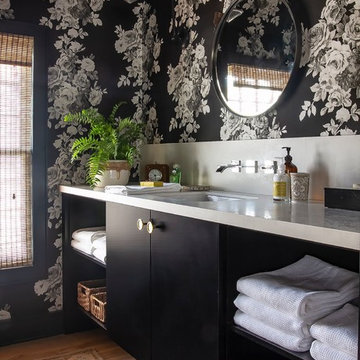
Jennifer Kesler
アトランタにあるお手頃価格の中くらいなエクレクティックスタイルのおしゃれなマスターバスルーム (フラットパネル扉のキャビネット、黒いキャビネット、アルコーブ型シャワー、一体型トイレ 、黒いタイル、セラミックタイル、黒い壁、淡色無垢フローリング、アンダーカウンター洗面器、クオーツストーンの洗面台、茶色い床、開き戸のシャワー、白い洗面カウンター) の写真
アトランタにあるお手頃価格の中くらいなエクレクティックスタイルのおしゃれなマスターバスルーム (フラットパネル扉のキャビネット、黒いキャビネット、アルコーブ型シャワー、一体型トイレ 、黒いタイル、セラミックタイル、黒い壁、淡色無垢フローリング、アンダーカウンター洗面器、クオーツストーンの洗面台、茶色い床、開き戸のシャワー、白い洗面カウンター) の写真
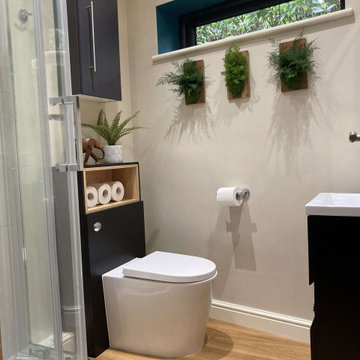
This small bathroom has been designed with a bright, contemporary feel. The limited access to leafy views and natural light have been overcome by introducing good quality artificial and naturally treated plants, which do not require light and water to survive. Good storage keeps the space clutter free and guest ready.
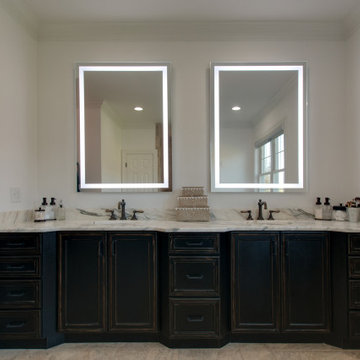
ナッシュビルにある高級な中くらいなカントリー風のおしゃれなマスターバスルーム (落し込みパネル扉のキャビネット、黒いキャビネット、置き型浴槽、オープン型シャワー、一体型トイレ 、白いタイル、セラミックタイル、白い壁、ライムストーンの床、アンダーカウンター洗面器、大理石の洗面台、茶色い床、オープンシャワー、白い洗面カウンター、洗面台2つ、造り付け洗面台) の写真
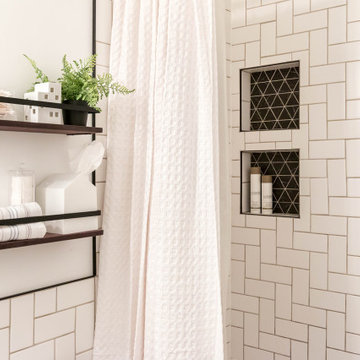
カルガリーにある低価格の小さなモダンスタイルのおしゃれな浴室 (シェーカースタイル扉のキャビネット、黒いキャビネット、アルコーブ型浴槽、シャワー付き浴槽 、一体型トイレ 、白いタイル、セラミックタイル、白い壁、クッションフロア、アンダーカウンター洗面器、人工大理石カウンター、茶色い床、シャワーカーテン、白い洗面カウンター、ニッチ、洗面台1つ、独立型洗面台、羽目板の壁) の写真
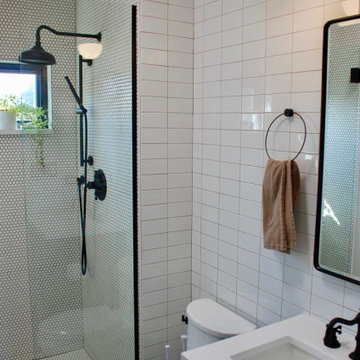
View of upstairs bath.
シカゴにあるインダストリアルスタイルのおしゃれなバスルーム (浴槽なし) (家具調キャビネット、黒いキャビネット、バリアフリー、一体型トイレ 、白いタイル、セラミックタイル、白い壁、磁器タイルの床、アンダーカウンター洗面器、人工大理石カウンター、茶色い床、オープンシャワー、白い洗面カウンター) の写真
シカゴにあるインダストリアルスタイルのおしゃれなバスルーム (浴槽なし) (家具調キャビネット、黒いキャビネット、バリアフリー、一体型トイレ 、白いタイル、セラミックタイル、白い壁、磁器タイルの床、アンダーカウンター洗面器、人工大理石カウンター、茶色い床、オープンシャワー、白い洗面カウンター) の写真
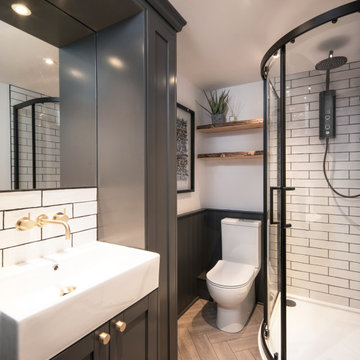
Gracing the coast of Shanklin, on the Isle of Wight, we are proud to showcase the full transformation of this beautiful apartment, including new bathroom and completely bespoke kitchen, lovingly designed and created by the Wooldridge Interiors team!
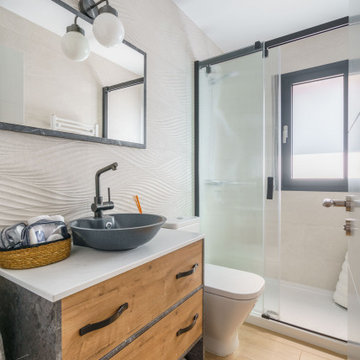
El baño es un espacio en el que hemos apostado por un toque industrial para aportarle personalidad. La mampara de perfil negro y cristal rayado, coordina perfectamente con los alicatados elegidos que aportan movimiento y sinuosidad al mismo.
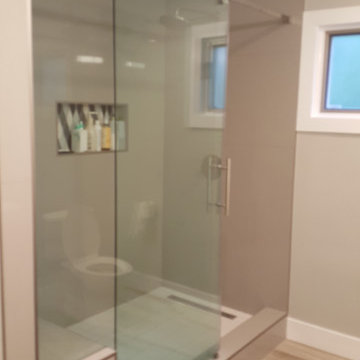
We remodeled the kitchen, bathroom, living room, and entry way. The kitchen has new set shaker cabinets, solid surface countertop, wood flooring, new set of appliances, recessed lighting, and more. The kitchen has a custom built kitchen island with a stovetop and floating hood range. The bathroom has a new glass shower enclosure with a custom niche, rainfall shower head, and white ceramic tiles. We also renovated the fireplace of the homes with a modern look with texture tile and a solid back mantle.
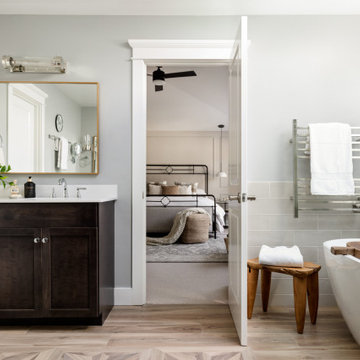
This master suite is now a spa getaway. We removed a large built-in bathtub with a double sided fireplace to create a linen closet and an enclosed bathroom. warm floor, a niche with motion sensored night light.
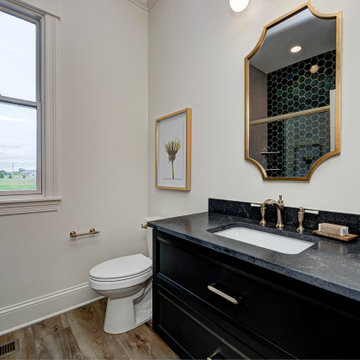
インディアナポリスにある中くらいなおしゃれなバスルーム (浴槽なし) (シェーカースタイル扉のキャビネット、黒いキャビネット、コーナー設置型シャワー、一体型トイレ 、セラミックタイル、白い壁、クッションフロア、オーバーカウンターシンク、御影石の洗面台、茶色い床、引戸のシャワー、黒い洗面カウンター、洗面台1つ、フローティング洗面台) の写真
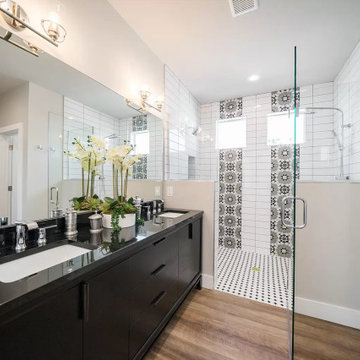
The large master bathroom shower has two shower heads and a dramatic black and white curbless shower floor. We chose a simple plate glass mirror to expand the size of the space.
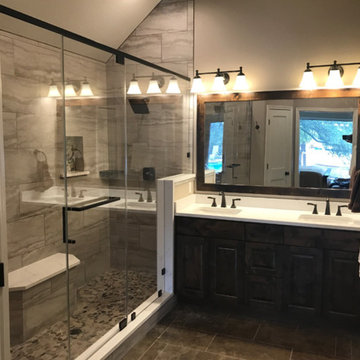
他の地域にあるお手頃価格の小さなおしゃれなマスターバスルーム (レイズドパネル扉のキャビネット、アルコーブ型シャワー、グレーのタイル、セラミックタイル、ベージュの壁、セラミックタイルの床、アンダーカウンター洗面器、珪岩の洗面台、茶色い床、開き戸のシャワー、白い洗面カウンター、黒いキャビネット、一体型トイレ ) の写真
浴室・バスルーム (黒いキャビネット、茶色い床、セラミックタイル、一体型トイレ ) の写真
1