小さな浴室・バスルーム (黒いキャビネット、ターコイズのキャビネット、黒い床) の写真
絞り込み:
資材コスト
並び替え:今日の人気順
写真 1〜20 枚目(全 360 枚)
1/5

サンフランシスコにある高級な小さなトランジショナルスタイルのおしゃれなマスターバスルーム (落し込みパネル扉のキャビネット、黒いキャビネット、一体型トイレ 、白いタイル、セラミックタイル、白い壁、ライムストーンの床、アンダーカウンター洗面器、大理石の洗面台、黒い床、開き戸のシャワー、白い洗面カウンター、シャワーベンチ、洗面台2つ、独立型洗面台) の写真
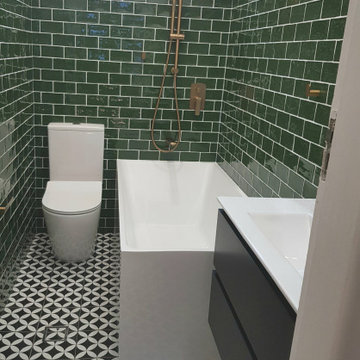
シドニーにあるお手頃価格の小さなコンテンポラリースタイルのおしゃれなマスターバスルーム (黒いキャビネット、置き型浴槽、一体型トイレ 、緑のタイル、セラミックタイル、磁器タイルの床、黒い床、白い洗面カウンター、洗面台1つ、フローティング洗面台) の写真

Low Gear Photography
カンザスシティにあるお手頃価格の小さなトランジショナルスタイルのおしゃれなバスルーム (浴槽なし) (オープンシェルフ、オープン型シャワー、白いタイル、白い壁、磁器タイルの床、一体型シンク、人工大理石カウンター、黒い床、開き戸のシャワー、白い洗面カウンター、黒いキャビネット、サブウェイタイル) の写真
カンザスシティにあるお手頃価格の小さなトランジショナルスタイルのおしゃれなバスルーム (浴槽なし) (オープンシェルフ、オープン型シャワー、白いタイル、白い壁、磁器タイルの床、一体型シンク、人工大理石カウンター、黒い床、開き戸のシャワー、白い洗面カウンター、黒いキャビネット、サブウェイタイル) の写真
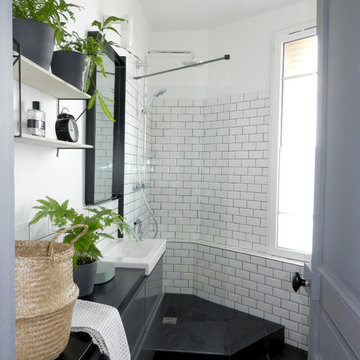
La salle de bain a été complètement rénovée et remise au gout de jour. Une grande douche avec receveur sur mesure a pris la place jusqu'alors occupée par la baignoire .
La circulation dans cette pièce très atypique a été désencombrée et améliorée

Marco Ricca
デンバーにあるお手頃価格の小さなトランジショナルスタイルのおしゃれなバスルーム (浴槽なし) (オープンシェルフ、黒いキャビネット、コーナー型浴槽、シャワー付き浴槽 、一体型トイレ 、ベージュの壁、アンダーカウンター洗面器、黒い床、開き戸のシャワー、ベージュのタイル、大理石タイル、セラミックタイルの床、御影石の洗面台) の写真
デンバーにあるお手頃価格の小さなトランジショナルスタイルのおしゃれなバスルーム (浴槽なし) (オープンシェルフ、黒いキャビネット、コーナー型浴槽、シャワー付き浴槽 、一体型トイレ 、ベージュの壁、アンダーカウンター洗面器、黒い床、開き戸のシャワー、ベージュのタイル、大理石タイル、セラミックタイルの床、御影石の洗面台) の写真

Honoring the craftsman home but adding an asian feel was the goal of this remodel. The bathroom was designed for 3 boys growing up not their teen years. We wanted something cool and fun, that they can grow into and feel good getting ready in the morning. We removed an exiting walking closet and shifted the shower down a few feet to make room this custom cherry wood built in cabinet. The door, window and baseboards are all made of cherry and have a simple detail that coordinates beautifully with the simple details of this craftsman home. The variation in the green tile is a great combo with the natural red tones of the cherry wood. By adding the black and white matte finish tile, it gave the space a pop of color it much needed to keep it fun and lively. A custom oxblood faux leather mirror will be added to the project along with a lime wash wall paint to complete the original design scheme.

В сан/узле использован крупноформатный керамогранит под дерево.
モスクワにある高級な小さなトランジショナルスタイルのおしゃれなバスルーム (浴槽なし) (ガラス扉のキャビネット、黒いキャビネット、アルコーブ型シャワー、壁掛け式トイレ、茶色いタイル、磁器タイル、茶色い壁、磁器タイルの床、壁付け型シンク、ガラスの洗面台、黒い床、開き戸のシャワー、黒い洗面カウンター、トイレ室、洗面台1つ、フローティング洗面台、羽目板の壁) の写真
モスクワにある高級な小さなトランジショナルスタイルのおしゃれなバスルーム (浴槽なし) (ガラス扉のキャビネット、黒いキャビネット、アルコーブ型シャワー、壁掛け式トイレ、茶色いタイル、磁器タイル、茶色い壁、磁器タイルの床、壁付け型シンク、ガラスの洗面台、黒い床、開き戸のシャワー、黒い洗面カウンター、トイレ室、洗面台1つ、フローティング洗面台、羽目板の壁) の写真

Our clients came to us wanting to update and open up their kitchen, breakfast nook, wet bar, and den. They wanted a cleaner look without clutter but didn’t want to go with an all-white kitchen, fearing it’s too trendy. Their kitchen was not utilized well and was not aesthetically appealing; it was very ornate and dark. The cooktop was too far back in the kitchen towards the butler’s pantry, making it awkward when cooking, so they knew they wanted that moved. The rest was left up to our designer to overcome these obstacles and give them their dream kitchen.
We gutted the kitchen cabinets, including the built-in china cabinet and all finishes. The pony wall that once separated the kitchen from the den (and also housed the sink, dishwasher, and ice maker) was removed, and those appliances were relocated to the new large island, which had a ton of storage and a 15” overhang for bar seating. Beautiful aged brass Quebec 6-light pendants were hung above the island.
All cabinets were replaced and drawers were designed to maximize storage. The Eclipse “Greensboro” cabinetry was painted gray with satin brass Emtek Mod Hex “Urban Modern” pulls. A large banquet seating area was added where the stand-alone kitchen table once sat. The main wall was covered with 20x20 white Golwoo tile. The backsplash in the kitchen and the banquette accent tile was a contemporary coordinating Tempesta Neve polished Wheaton mosaic marble.
In the wet bar, they wanted to completely gut and replace everything! The overhang was useless and it was closed off with a large bar that they wanted to be opened up, so we leveled out the ceilings and filled in the original doorway into the bar in order for the flow into the kitchen and living room more natural. We gutted all cabinets, plumbing, appliances, light fixtures, and the pass-through pony wall. A beautiful backsplash was installed using Nova Hex Graphite ceramic mosaic 5x5 tile. A 15” overhang was added at the counter for bar seating.
In the den, they hated the brick fireplace and wanted a less rustic look. The original mantel was very bulky and dark, whereas they preferred a more rectangular firebox opening, if possible. We removed the fireplace and surrounding hearth, brick, and trim, as well as the built-in cabinets. The new fireplace was flush with the wall and surrounded with Tempesta Neve Polished Marble 8x20 installed in a Herringbone pattern. The TV was hung above the fireplace and floating shelves were added to the surrounding walls for photographs and artwork.
They wanted to completely gut and replace everything in the powder bath, so we started by adding blocking in the wall for the new floating cabinet and a white vessel sink. Black Boardwalk Charcoal Hex Porcelain mosaic 2x2 tile was used on the bathroom floor; coordinating with a contemporary “Cleopatra Silver Amalfi” black glass 2x4 mosaic wall tile. Two Schoolhouse Electric “Isaac” short arm brass sconces were added above the aged brass metal framed hexagon mirror. The countertops used in here, as well as the kitchen and bar, were Elements quartz “White Lightning.” We refinished all existing wood floors downstairs with hand scraped with the grain. Our clients absolutely love their new space with its ease of organization and functionality.
Design/Remodel by Hatfield Builders & Remodelers | Photography by Versatile Imaging
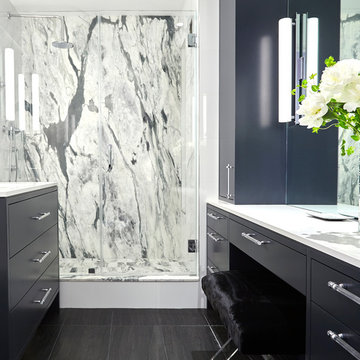
ニューヨークにある高級な小さなコンテンポラリースタイルのおしゃれなマスターバスルーム (フラットパネル扉のキャビネット、黒いキャビネット、アルコーブ型シャワー、黒いタイル、グレーのタイル、白いタイル、アルコーブ型浴槽、一体型トイレ 、石スラブタイル、磁器タイルの床、アンダーカウンター洗面器、人工大理石カウンター、黒い床、開き戸のシャワー) の写真

Clean modern lines in the kids bathroom.
他の地域にある高級な小さなコンテンポラリースタイルのおしゃれな子供用バスルーム (家具調キャビネット、黒いキャビネット、オープン型シャワー、一体型トイレ 、モノトーンのタイル、セラミックタイル、白い壁、コンクリートの床、ベッセル式洗面器、人工大理石カウンター、黒い床、オープンシャワー、白い洗面カウンター、ニッチ、洗面台1つ、フローティング洗面台) の写真
他の地域にある高級な小さなコンテンポラリースタイルのおしゃれな子供用バスルーム (家具調キャビネット、黒いキャビネット、オープン型シャワー、一体型トイレ 、モノトーンのタイル、セラミックタイル、白い壁、コンクリートの床、ベッセル式洗面器、人工大理石カウンター、黒い床、オープンシャワー、白い洗面カウンター、ニッチ、洗面台1つ、フローティング洗面台) の写真
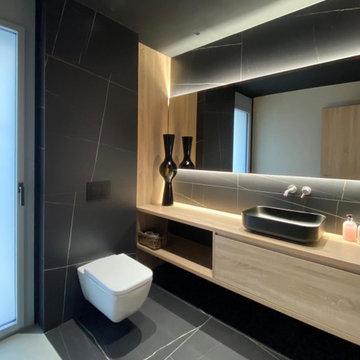
Bany de convidats realitzat amb revestiment porcelànic i mobiliari laminat
バルセロナにある小さなモダンスタイルのおしゃれな浴室 (黒いキャビネット、壁掛け式トイレ、黒いタイル、黒い壁、磁器タイルの床、ベッセル式洗面器、ラミネートカウンター、黒い床、洗面台1つ) の写真
バルセロナにある小さなモダンスタイルのおしゃれな浴室 (黒いキャビネット、壁掛け式トイレ、黒いタイル、黒い壁、磁器タイルの床、ベッセル式洗面器、ラミネートカウンター、黒い床、洗面台1つ) の写真
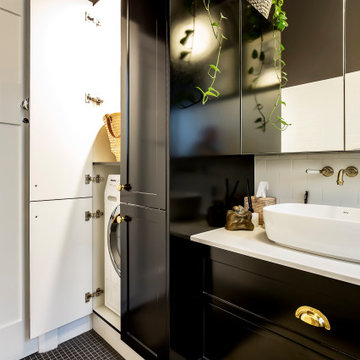
シドニーにある高級な小さなトラディショナルスタイルのおしゃれなバスルーム (浴槽なし) (シェーカースタイル扉のキャビネット、黒いキャビネット、オープン型シャワー、一体型トイレ 、白いタイル、セラミックタイル、黒い壁、モザイクタイル、ベッセル式洗面器、クオーツストーンの洗面台、黒い床、オープンシャワー、白い洗面カウンター、洗濯室、洗面台1つ、造り付け洗面台) の写真

パリにある高級な小さなモダンスタイルのおしゃれなマスターバスルーム (インセット扉のキャビネット、黒いキャビネット、アルコーブ型シャワー、壁掛け式トイレ、緑のタイル、テラコッタタイル、黒い壁、コンクリートの床、オーバーカウンターシンク、大理石の洗面台、黒い床、黒い洗面カウンター) の写真

This original 1960s bathroom needed a complete overhaul. The original pink floor and vanity tile as well as the pink ceramic bathtub were all removed and replaced with a clean, timeless look. A majority of the wall space was retiled with classic white subway tile while the floor was redone with a beautiful black and white geometric tile. Black faucets and vessel sinks add a modern touch with the completed look being a combination of modern finishes and traditional touches.
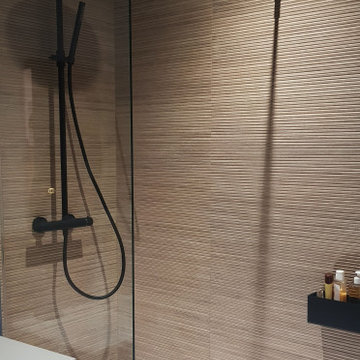
パリにあるお手頃価格の小さなコンテンポラリースタイルのおしゃれなバスルーム (浴槽なし) (フラットパネル扉のキャビネット、黒いキャビネット、オープン型シャワー、分離型トイレ、ベージュのタイル、セラミックタイル、黒い壁、大理石の床、壁付け型シンク、黒い床、オープンシャワー、白い洗面カウンター、トイレ室、洗面台1つ、フローティング洗面台) の写真
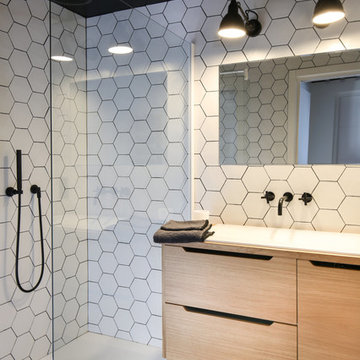
Thierry stefanopoulos
他の地域にある高級な小さなコンテンポラリースタイルのおしゃれなマスターバスルーム (インセット扉のキャビネット、黒いキャビネット、バリアフリー、白いタイル、セメントタイル、黒い壁、セラミックタイルの床、横長型シンク、木製洗面台、黒い床、オープンシャワー、黒い洗面カウンター) の写真
他の地域にある高級な小さなコンテンポラリースタイルのおしゃれなマスターバスルーム (インセット扉のキャビネット、黒いキャビネット、バリアフリー、白いタイル、セメントタイル、黒い壁、セラミックタイルの床、横長型シンク、木製洗面台、黒い床、オープンシャワー、黒い洗面カウンター) の写真
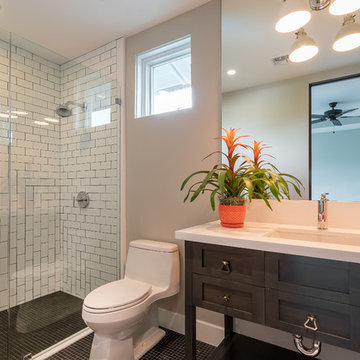
オレンジカウンティにある小さなトランジショナルスタイルのおしゃれな浴室 (シェーカースタイル扉のキャビネット、黒いキャビネット、アルコーブ型シャワー、一体型トイレ 、白いタイル、グレーの壁、アンダーカウンター洗面器、人工大理石カウンター、開き戸のシャワー、サブウェイタイル、モザイクタイル、黒い床) の写真
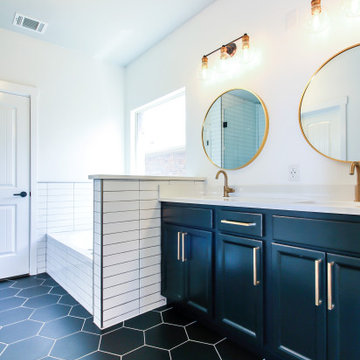
These are pictures of one of our latest remodel projects. We replaced the shower and all the tile surrounding the garden tub. The cabinets were re finished black and the floor was replaced using these mat black hexagon shaped tiles. All of the faucet fixtures and lights were also replaced. To update the contractor wall mirror, we added two round gold mirrors and vanity lights above.

A moody and contemporary downstairs W.C with black floor and wall tiles.
The Stunning copper sink and finishes adds the Luxury WOW Factor in contracst to the home.

Il bagno lungo e molto stretto (solamente 108 cm) è stato completamente rivisto e ristudiato. Qui sono stati scelti il bianco e nero per creare un effetto scatola ed abbassare il soffitto che era davvero molto alto.Pavimento e rivestimento della doccia sono in gres che riprende il marmo Sahara Noir.
小さな浴室・バスルーム (黒いキャビネット、ターコイズのキャビネット、黒い床) の写真
1